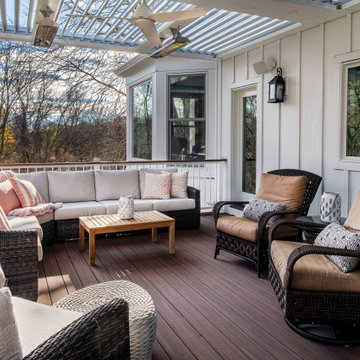Refine by:
Budget
Sort by:Popular Today
161 - 180 of 1,551 photos
Item 1 of 3
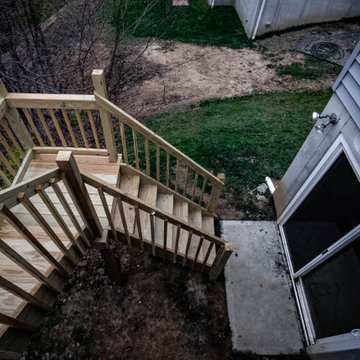
Because of the steep backyard on this home in Batavia, we built a large two tier deck with an integrated hot tub, grill space, and seating area to entertain friends and family.
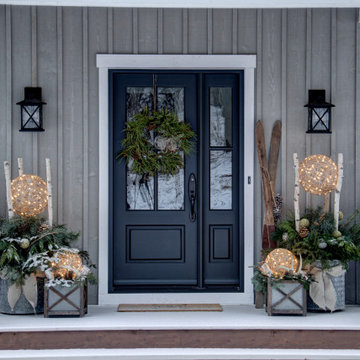
Designer Lyne Brunet
This is an example of a mid-sized country front yard verandah in Montreal with a container garden, decking, a roof extension and wood railing.
This is an example of a mid-sized country front yard verandah in Montreal with a container garden, decking, a roof extension and wood railing.
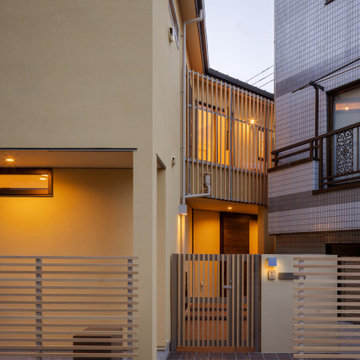
路地の様な玄関アプローチの小道が、居心地良き。
Design ideas for a mid-sized scandinavian front yard verandah in Other with with skirting, tile, a roof extension and wood railing.
Design ideas for a mid-sized scandinavian front yard verandah in Other with with skirting, tile, a roof extension and wood railing.
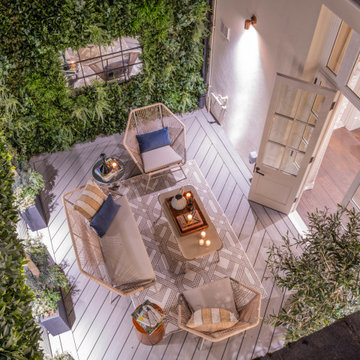
Green wall and all plantings designed and installed by Bright Green (brightgreen.co.uk) | Decking by Luxe Projects London | Nillo Grey/Taupe Outdoor rug from Benuta | Copa garden lounge furniture set & Sacha burnt orange garden stool, both from Made.com | 'Regent' raw copper wall lights & Fulbrook rectangular mirror from gardentrading.co.uk
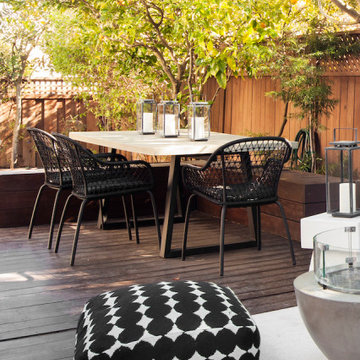
This is an example of a mid-sized contemporary backyard and ground level deck in San Francisco with no cover and wood railing.
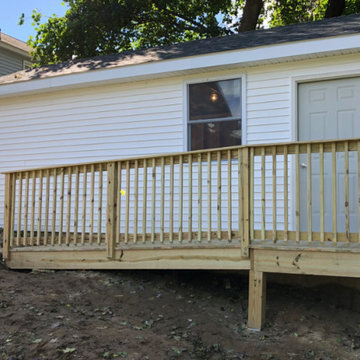
Photo of a mid-sized traditional side yard and ground level deck in New York with no cover and wood railing.
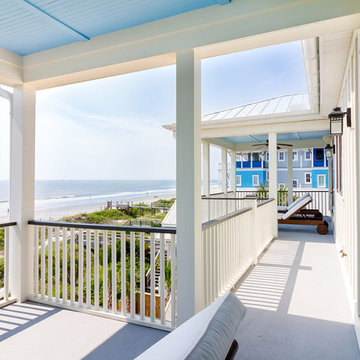
Photo of a mid-sized beach style balcony in Charleston with a roof extension and wood railing.
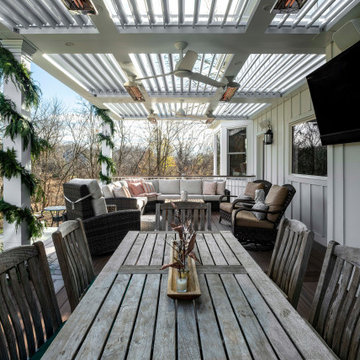
Inspiration for a mid-sized backyard and ground level deck in Philadelphia with wood railing.
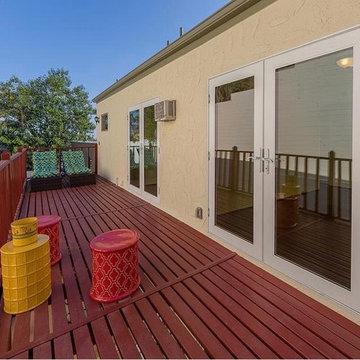
Completed: AMRON rebuilt the upper level balconies, removed existing windows and replaced them with French doors. The rotted fascia was replaced, and exterior siding was re-stuccoed and painted.
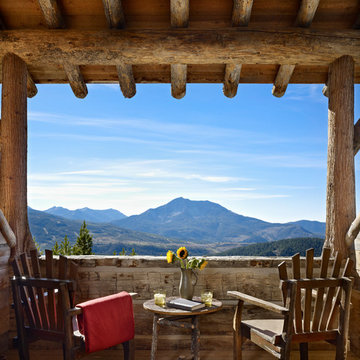
MillerRoodell Architects // Benjamin Benschneider Photography
Inspiration for a mid-sized country balcony in Other with a roof extension and wood railing.
Inspiration for a mid-sized country balcony in Other with a roof extension and wood railing.
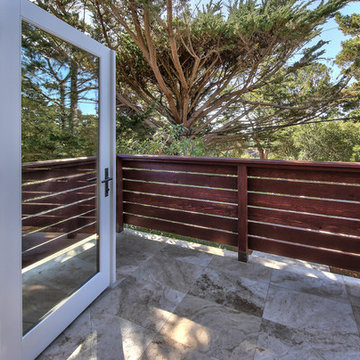
Design ideas for a mid-sized transitional balcony in Other with no cover and wood railing.
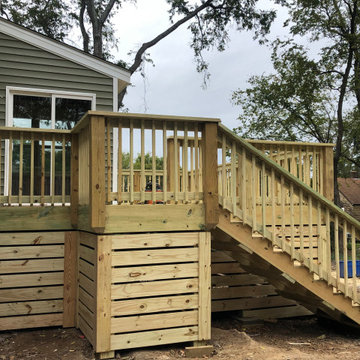
Design ideas for a mid-sized backyard deck in Nashville with with skirting, no cover and wood railing.
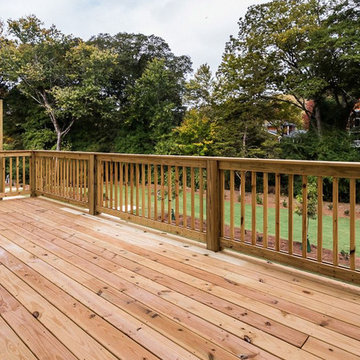
Rear View.
Home designed by Hollman Cortes
ATLCAD Architectural Services.
Inspiration for a mid-sized traditional balcony in Atlanta with a container garden, a pergola and wood railing.
Inspiration for a mid-sized traditional balcony in Atlanta with a container garden, a pergola and wood railing.
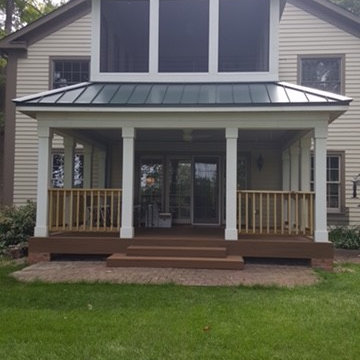
Inspiration for a mid-sized arts and crafts backyard screened-in verandah in Detroit with decking, a roof extension and wood railing.
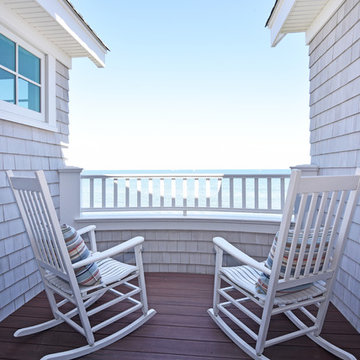
Inspiration for a mid-sized beach style verandah in Salt Lake City with decking, a roof extension and wood railing.
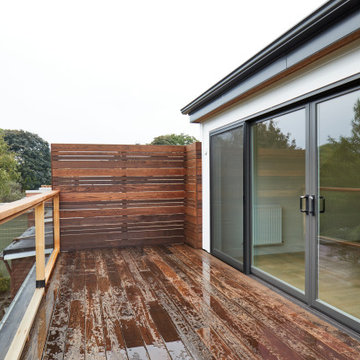
Believe it or not, this beautiful Roncesvalles home was once carved into three separate apartments. As a result, central to this renovation was the need to create a floor plan with a staircase to access all floors, space for a master bedroom and spacious ensuite on the second floor.
The kitchen was also repositioned from the back of the house to the front. It features a curved leather banquette nestled in the bay window, floor to ceiling millwork with a full pantry, integrated appliances, panel ready Sub Zero and expansive storage.
Custom fir windows and an oversized lift and slide glass door were used across the back of the house to bring in the light, call attention to the lush surroundings and provide access to the massive deck clad in thermally modified ash.
Now reclaimed as a single family home, the dwelling includes 4 bedrooms, 3 baths, a main floor mud room and an open, airy yoga retreat on the third floor with walkout deck and sweeping views of the backyard.
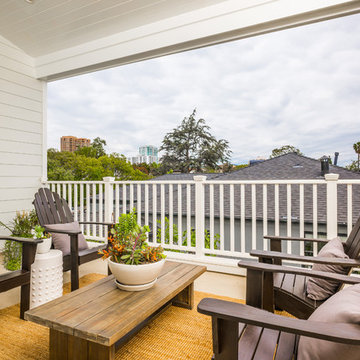
Mid-sized transitional deck in Los Angeles with wood railing and a roof extension.
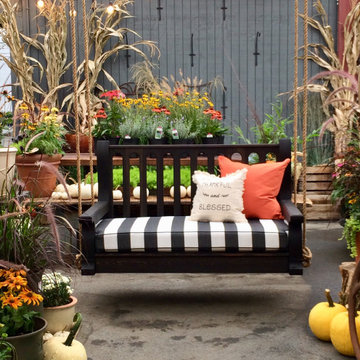
The Classic style Nostalgic Porch Swing in the Ebony stained finish. Cedar wood with natural manila ropes and Sunbrella fabric. And the perfect sofa-size providing comfort for your outdoor space.
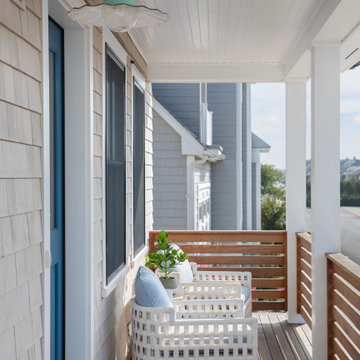
Front Porch Detail
This is an example of a mid-sized beach style front yard verandah in New York with with columns, decking, a roof extension and wood railing.
This is an example of a mid-sized beach style front yard verandah in New York with with columns, decking, a roof extension and wood railing.
Mid-sized Outdoor Design Ideas with Wood Railing
9






