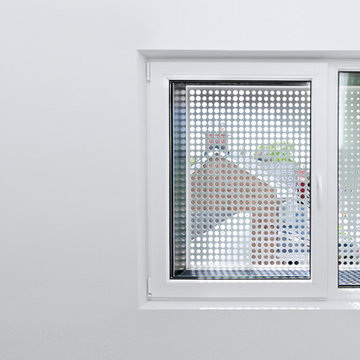Mid-sized Scandinavian Hallway Design Ideas
Refine by:
Budget
Sort by:Popular Today
61 - 80 of 858 photos
Item 1 of 3
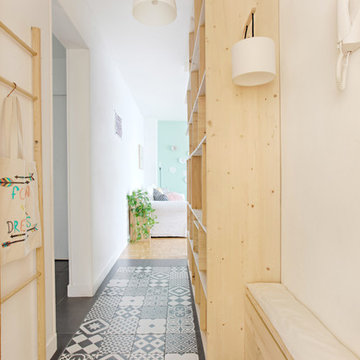
Virginie Durieux
Photo of a mid-sized scandinavian hallway in Paris with white walls and ceramic floors.
Photo of a mid-sized scandinavian hallway in Paris with white walls and ceramic floors.
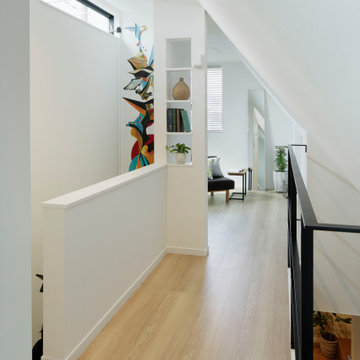
3 階は全体的に間仕切りを設けず、つながりのある空間を意識して設計しています。
Photo of a mid-sized scandinavian hallway in Tokyo with white walls, light hardwood floors, beige floor, wallpaper and wallpaper.
Photo of a mid-sized scandinavian hallway in Tokyo with white walls, light hardwood floors, beige floor, wallpaper and wallpaper.
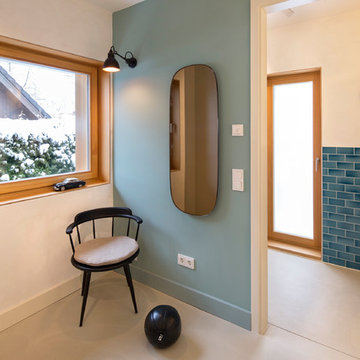
Fotograf: Jens Schumann
Der vielsagende Name „Black Beauty“ lag den Bauherren und Architekten nach Fertigstellung des anthrazitfarbenen Fassadenputzes auf den Lippen. Zusammen mit den ausgestülpten Fensterfaschen in massivem Lärchenholz ergibt sich ein reizvolles Spiel von Farbe und Material, Licht und Schatten auf der Fassade in dem sonst eher unauffälligen Straßenzug in Berlin-Biesdorf.
Das ursprünglich beige verklinkerte Fertighaus aus den 90er Jahren sollte den Bedürfnissen einer jungen Familie angepasst werden. Sie leitet ein erfolgreiches Internet-Startup, Er ist Ramones-Fan und -Sammler, Moderator und Musikjournalist, die Tochter ist gerade geboren. So modern und unkonventionell wie die Bauherren sollte auch das neue Heim werden. Eine zweigeschossige Galeriesituation gibt dem Eingangsbereich neue Großzügigkeit, die Zusammenlegung von Räumen im Erdgeschoss und die Neugliederung im Obergeschoss bieten eindrucksvolle Durchblicke und sorgen für Funktionalität, räumliche Qualität, Licht und Offenheit.
Zentrale Gestaltungselemente sind die auch als Sitzgelegenheit dienenden Fensterfaschen, die filigranen Stahltüren als Sonderanfertigung sowie der ebenso zum industriellen Charme der Türen passende Sichtestrich-Fußboden. Abgerundet wird der vom Charakter her eher kraftvolle und cleane industrielle Stil durch ein zartes Farbkonzept in Blau- und Grüntönen Skylight, Light Blue und Dix Blue und einer Lasurtechnik als Grundton für die Wände und kräftigere Farbakzente durch Craqueléfliesen von Golem. Ausgesuchte Leuchten und Lichtobjekte setzen Akzente und geben den Räumen den letzten Schliff und eine besondere Rafinesse. Im Außenbereich lädt die neue Stufenterrasse um den Pool zu sommerlichen Gartenparties ein.
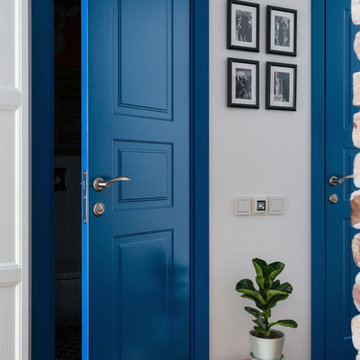
Антон Лихтарович - фото
Design ideas for a mid-sized scandinavian hallway in Moscow with white walls.
Design ideas for a mid-sized scandinavian hallway in Moscow with white walls.
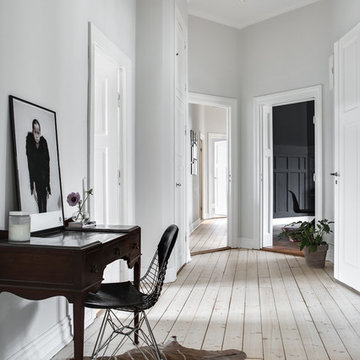
Grand entrance hall, splitting off to the dining room to the right.
This is an example of a mid-sized scandinavian hallway in London with grey walls and light hardwood floors.
This is an example of a mid-sized scandinavian hallway in London with grey walls and light hardwood floors.
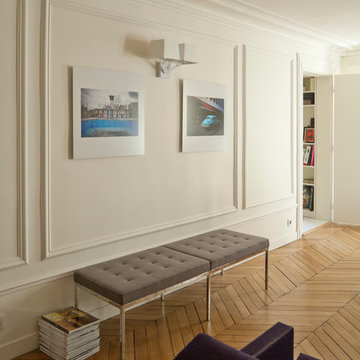
Arnaud RINUCCINI
Design ideas for a mid-sized scandinavian hallway in Paris with white walls and medium hardwood floors.
Design ideas for a mid-sized scandinavian hallway in Paris with white walls and medium hardwood floors.

Mid-sized scandinavian hallway in New York with white walls, light hardwood floors and white floor.
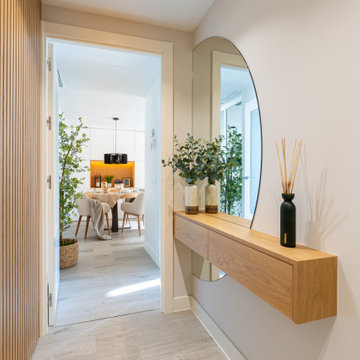
This is an example of a mid-sized scandinavian hallway in Other with beige walls and light hardwood floors.
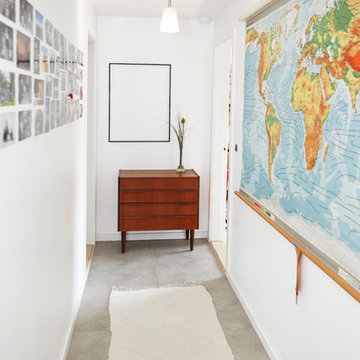
Mia Mortensen © Houzz 2016
Design ideas for a mid-sized scandinavian hallway in Wiltshire with white walls.
Design ideas for a mid-sized scandinavian hallway in Wiltshire with white walls.
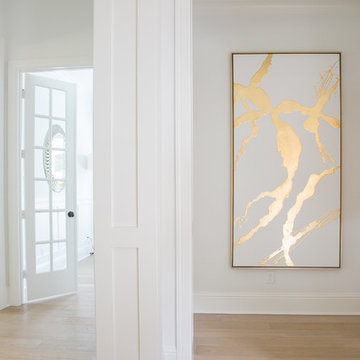
Photography by:
Jill Christina Hansen
IG: @jillchristina_dk
Design ideas for a mid-sized scandinavian hallway in Houston with grey walls, light hardwood floors and beige floor.
Design ideas for a mid-sized scandinavian hallway in Houston with grey walls, light hardwood floors and beige floor.
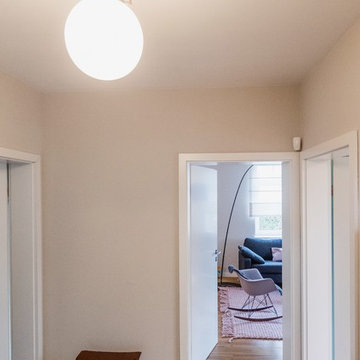
Dennis Möbus
Mid-sized scandinavian hallway in Frankfurt with beige walls and medium hardwood floors.
Mid-sized scandinavian hallway in Frankfurt with beige walls and medium hardwood floors.
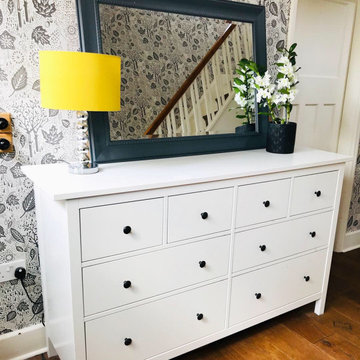
This 1930s hall, stairs and landing have got the wow factor with this grey and white patterned wallpaper by Bold & Noble. The paper gives a Scandinavian feel to the space, with it's Autumn leaf print in a neutral palette of off white and dark charcoal grey. The double set of drawers from Ikea provide brilliant storage for shoes, post, hats and gloves, pens and pencils, whilst looking pretty fabulous with the large grey mirror and yellow lamp too.
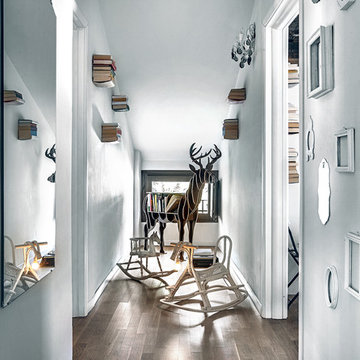
Ph. Mattia Aquila
This is an example of a mid-sized scandinavian hallway in Milan with white walls, dark hardwood floors and brown floor.
This is an example of a mid-sized scandinavian hallway in Milan with white walls, dark hardwood floors and brown floor.
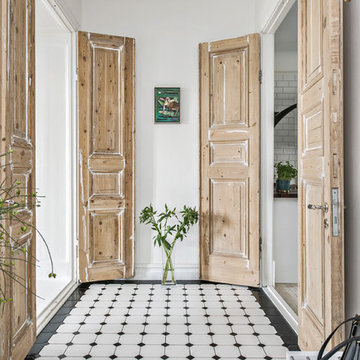
Fredrik Karlsson
Design ideas for a mid-sized scandinavian hallway in Gothenburg with white walls and multi-coloured floor.
Design ideas for a mid-sized scandinavian hallway in Gothenburg with white walls and multi-coloured floor.
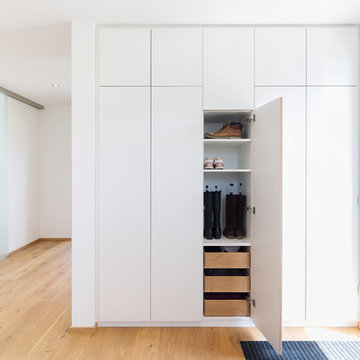
Platz für die ganze Familie dank dieser dekcenhohen Garderobe. Gezinkte Innenschubkästen aus massiver Eiche bieten Platz für Accessoires wie Mützen, Schals und Handschuhe.
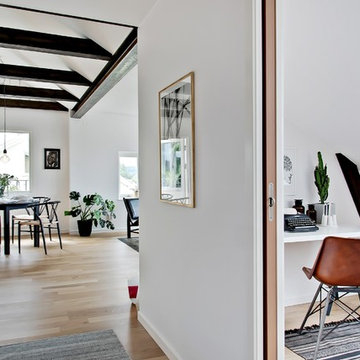
This is an example of a mid-sized scandinavian hallway in Gothenburg with white walls and light hardwood floors.
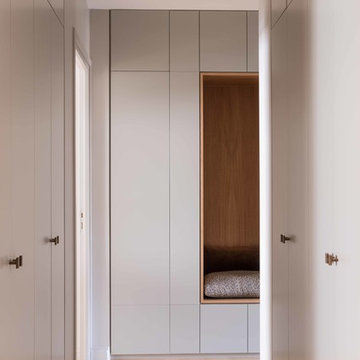
Design ideas for a mid-sized scandinavian hallway in Nice with white walls, light hardwood floors and brown floor.
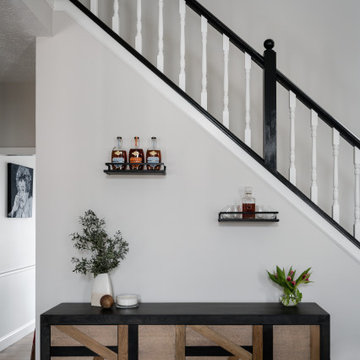
Our design studio gave the main floor of this home a minimalist, Scandinavian-style refresh while actively focusing on creating an inviting and welcoming family space. We achieved this by upgrading all of the flooring for a cohesive flow and adding cozy, custom furnishings and beautiful rugs, art, and accent pieces to complement a bright, lively color palette.
In the living room, we placed the TV unit above the fireplace and added stylish furniture and artwork that holds the space together. The powder room got fresh paint and minimalist wallpaper to match stunning black fixtures, lighting, and mirror. The dining area was upgraded with a gorgeous wooden dining set and console table, pendant lighting, and patterned curtains that add a cheerful tone.
---
Project completed by Wendy Langston's Everything Home interior design firm, which serves Carmel, Zionsville, Fishers, Westfield, Noblesville, and Indianapolis.
For more about Everything Home, see here: https://everythinghomedesigns.com/
To learn more about this project, see here:
https://everythinghomedesigns.com/portfolio/90s-transformation/
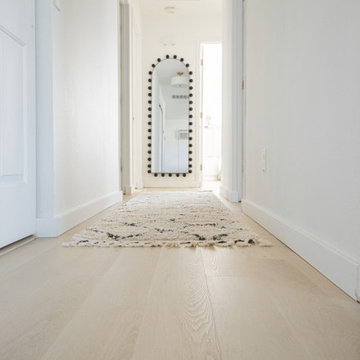
Crisp tones of maple and birch. The micro bevels give the appearance of smooth transitions and seamless install. Available in Signature, which has enhanced bevels and longer/wider planks.
Mid-sized Scandinavian Hallway Design Ideas
4
