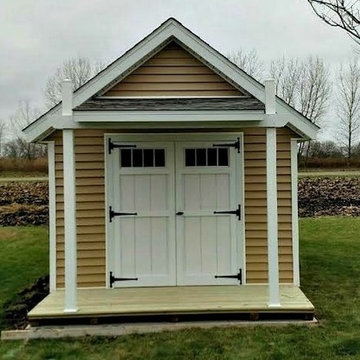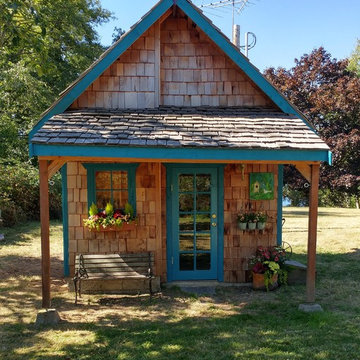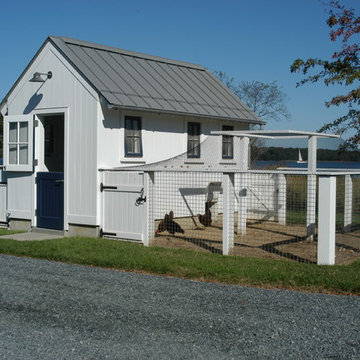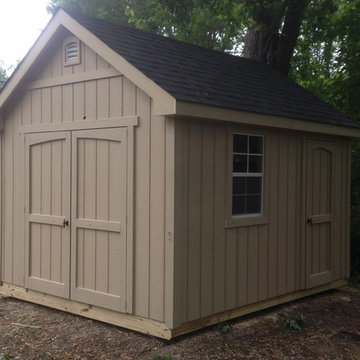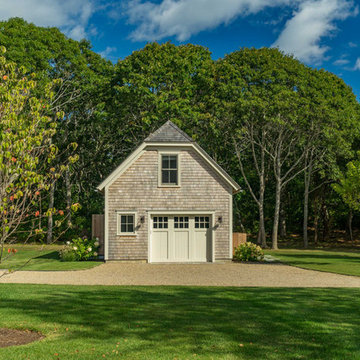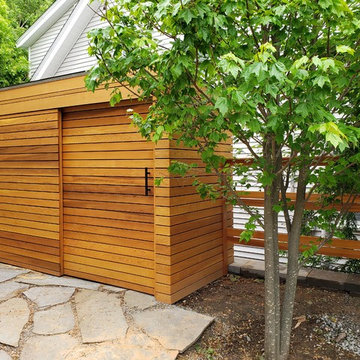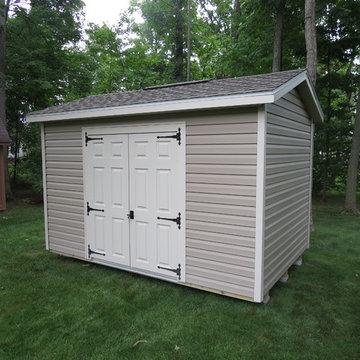Mid-sized Shed and Granny Flat Design Ideas
Refine by:
Budget
Sort by:Popular Today
141 - 160 of 3,896 photos
Item 1 of 2
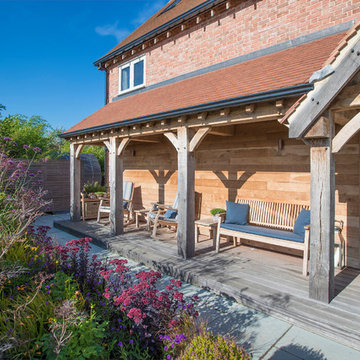
Oak veranda porch with rocking chairs to catch the afternoon and evening sun!
This is an example of a mid-sized traditional detached shed and granny flat in West Midlands.
This is an example of a mid-sized traditional detached shed and granny flat in West Midlands.
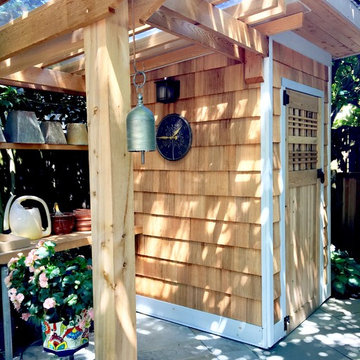
modern custom potting shed constructed by verde design studio
Design ideas for a mid-sized transitional detached garden shed in Seattle.
Design ideas for a mid-sized transitional detached garden shed in Seattle.
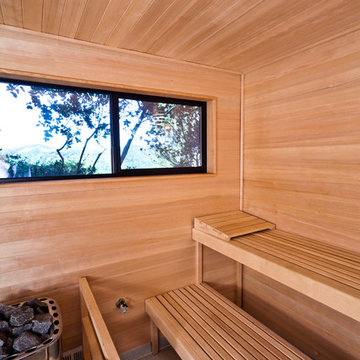
Here we see a Modern-Shed used as a sauna with a steam room. Natural sauna benches.
Design ideas for a mid-sized modern detached studio in San Francisco.
Design ideas for a mid-sized modern detached studio in San Francisco.
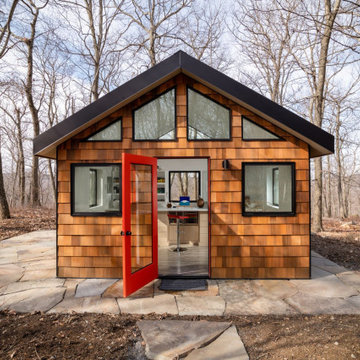
Photographer - Stefan Radtke
Design ideas for a mid-sized country studio in New York.
Design ideas for a mid-sized country studio in New York.
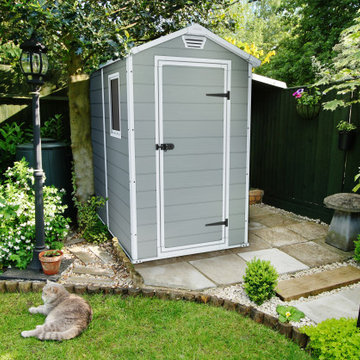
Keep lawn mowers, weed whackers, shovels and other unsightly tools tucked neatly away in the Manor Large Garden Shed. Though built to provide storage, this outdoor depot also adds a stylish feature to your yard with its gray, wood-like finish, white trim and subtle A-frame roof. It is crafted from heavy-duty resin material that resists weather, warping and critters and continues to look good season after season.
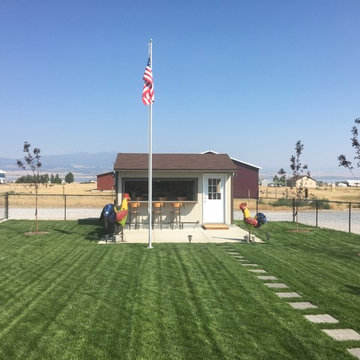
Wade Dooley wanted to protect a water hydrant placed in the middle of his driveway. But what began as a simple project quickly evolved into a total property transformation.
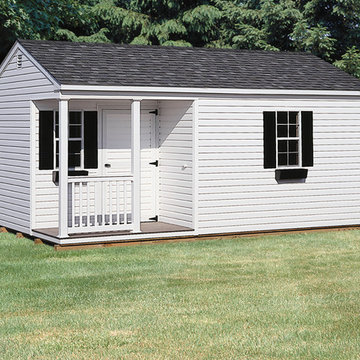
Roof: Dual Black Trim: White Siding: White
Options: Flower Boxes
Porch Nooks Standard Features
• 4'x7' porch
• 2 posts and 1 railing
• 36" solid pre-hung door
• 1 set of double doors
• 3 - 18"x36" windows
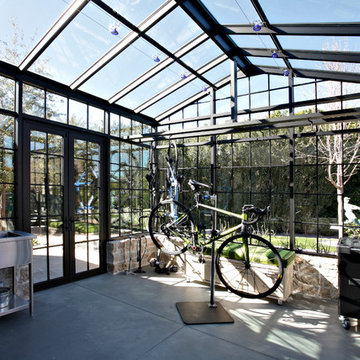
Pam Singleton/IMAGE PHOTOGRAPHY LLC
Mid-sized industrial shed and granny flat in Phoenix.
Mid-sized industrial shed and granny flat in Phoenix.
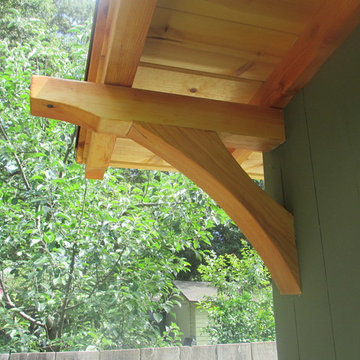
It's a work space in the garden. Or perhaps meditation room , art studio, home school room , A tea House !
Design ideas for a mid-sized arts and crafts detached garden shed in San Francisco.
Design ideas for a mid-sized arts and crafts detached garden shed in San Francisco.
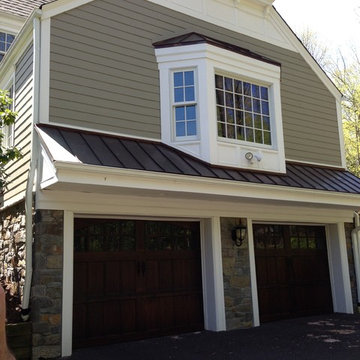
Side Elevation on picturesque tudor. This full house renovation project included the natural look and beauty of real stone Veneer, Chimney tower, Front stair landings with piers and custom columns. The Portico with classic look of copper standing seam roof and matching bay.
Photo by JOC
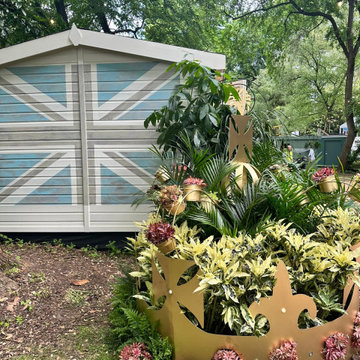
Mural which I painted on front facing side wall of the garden room, in muted colours, to give it a Banksy type rather than flowery type edge.
Mid-sized arts and crafts detached granny flat in London.
Mid-sized arts and crafts detached granny flat in London.
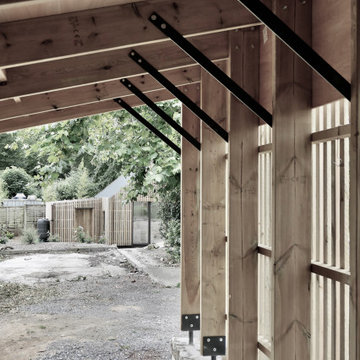
The carport structure using treated timber frames supported of steel shoes. Widely spaced timber cladding encourages air flow whilst allowing light in and views out to the fields. Off in the distance is the garden studio and cabin built around the same time using a similar approach to the cladding.
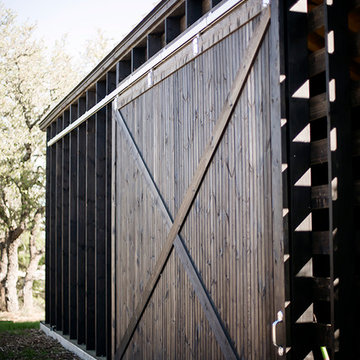
Dreamy Elk Photography & Design
Inspiration for a mid-sized modern detached garden shed in Austin.
Inspiration for a mid-sized modern detached garden shed in Austin.
Mid-sized Shed and Granny Flat Design Ideas
8
