All Wall Treatments Mid-sized Staircase Design Ideas
Refine by:
Budget
Sort by:Popular Today
21 - 40 of 2,454 photos
Item 1 of 3
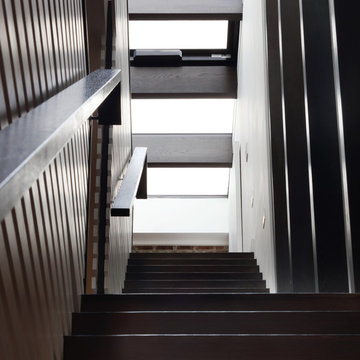
Full gut renovation and facade restoration of an historic 1850s wood-frame townhouse. The current owners found the building as a decaying, vacant SRO (single room occupancy) dwelling with approximately 9 rooming units. The building has been converted to a two-family house with an owner’s triplex over a garden-level rental.
Due to the fact that the very little of the existing structure was serviceable and the change of occupancy necessitated major layout changes, nC2 was able to propose an especially creative and unconventional design for the triplex. This design centers around a continuous 2-run stair which connects the main living space on the parlor level to a family room on the second floor and, finally, to a studio space on the third, thus linking all of the public and semi-public spaces with a single architectural element. This scheme is further enhanced through the use of a wood-slat screen wall which functions as a guardrail for the stair as well as a light-filtering element tying all of the floors together, as well its culmination in a 5’ x 25’ skylight.

composizione dei quadri originali della casa su parete delle scale. Sfondo parete in colore verde.
Design ideas for a mid-sized midcentury marble u-shaped staircase in Other with marble risers, metal railing and wallpaper.
Design ideas for a mid-sized midcentury marble u-shaped staircase in Other with marble risers, metal railing and wallpaper.

Lower Level build-out includes new 3-level architectural stair with screenwalls that borrow light through the vertical and adjacent spaces - Scandinavian Modern Interior - Indianapolis, IN - Trader's Point - Architect: HAUS | Architecture For Modern Lifestyles - Construction Manager: WERK | Building Modern - Christopher Short + Paul Reynolds - Photo: HAUS | Architecture

Photo of a mid-sized midcentury straight staircase in Sussex with wood railing and wood walls.
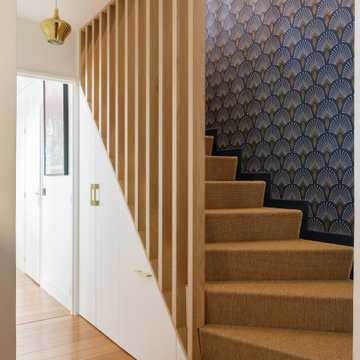
L'escalier d'origine présentait de nombreuses contraintes , fonctionnelles et esthétiques. Impossible de le remplacer, sécurité problématique et esthétique contestable. Les solutions proposées ont été de le recouvrir avec un revêtement souple adapté, de fermer l'espace par un ensemble de tasseaux bois sur mesure qui se prolongent à l'étage en remplacement de l'ancien garde-corps et de créer des rangements en fermant l'espace ouvert sous l'escalier.

Inspiration for a mid-sized traditional carpeted spiral staircase in Orange County with wood risers, wood railing and decorative wall panelling.
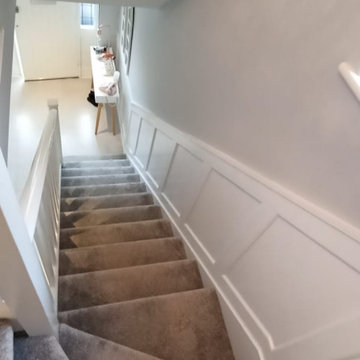
After photo of newly constructed and freshly painted wall paneling as part of a full hallway and landing re-design and fit out by BuildTech.
Photo of a mid-sized contemporary staircase in Dublin with panelled walls.
Photo of a mid-sized contemporary staircase in Dublin with panelled walls.
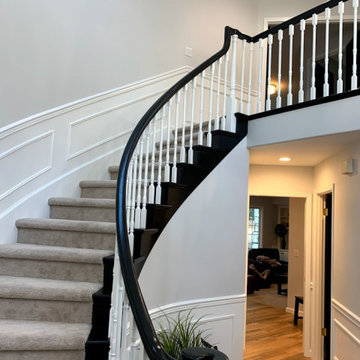
Amazing what a little paint can do! By painting the handrail black and balusters white this staircase is transformed.
Mid-sized transitional carpeted curved staircase in Seattle with carpet risers, wood railing and decorative wall panelling.
Mid-sized transitional carpeted curved staircase in Seattle with carpet risers, wood railing and decorative wall panelling.
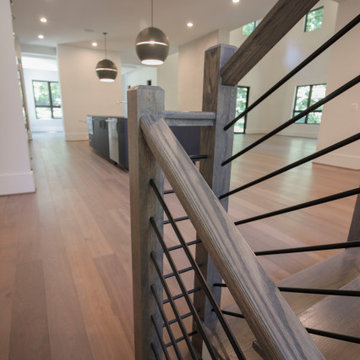
This wooden staircase helps define space in this open-concept modern home; stained treads blend with the hardwood floors and the horizontal balustrade allows for natural light to filter into living and kitchen area. CSC 1976-2020 © Century Stair Company. ® All rights reserved

Photo : BCDF Studio
Inspiration for a mid-sized scandinavian wood curved staircase in Paris with wood risers, wood railing and wallpaper.
Inspiration for a mid-sized scandinavian wood curved staircase in Paris with wood risers, wood railing and wallpaper.

Craftsman style staircase with large newel post.
Design ideas for a mid-sized country wood u-shaped staircase in Other with painted wood risers, wood railing and decorative wall panelling.
Design ideas for a mid-sized country wood u-shaped staircase in Other with painted wood risers, wood railing and decorative wall panelling.
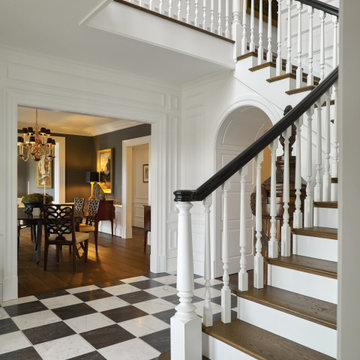
Entry Foyer and stair hall with marble checkered flooring, white pickets and black painted handrail. View to Dining Room and arched opening to Kitchen beyond.
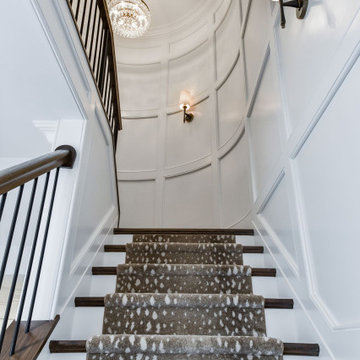
Mid-sized transitional wood u-shaped staircase in Chicago with painted wood risers, wood railing and decorative wall panelling.
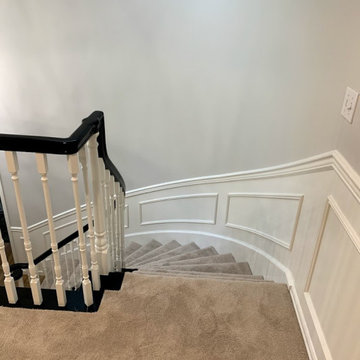
Amazing what a little paint can do! By painting the handrail black and balusters white this staircase is transformed.
Mid-sized transitional carpeted curved staircase in Seattle with carpet risers, wood railing and decorative wall panelling.
Mid-sized transitional carpeted curved staircase in Seattle with carpet risers, wood railing and decorative wall panelling.

Inspiration for a mid-sized midcentury wood u-shaped staircase in DC Metro with wood risers, wood railing and wood walls.
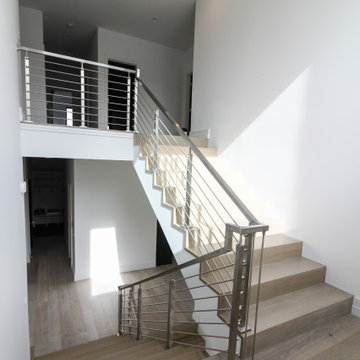
Custom stainless steel horizontal hand rails, newels and balustrade systems are combined with nose-less white oak treads/risers creating a minimalist, and very modern eye-catching stairway. CSC 1976-2020 © Century Stair Company ® All rights reserved.

Fotografía: Judith Casas
Design ideas for a mid-sized mediterranean tile u-shaped staircase in Barcelona with tile risers, metal railing and wood walls.
Design ideas for a mid-sized mediterranean tile u-shaped staircase in Barcelona with tile risers, metal railing and wood walls.
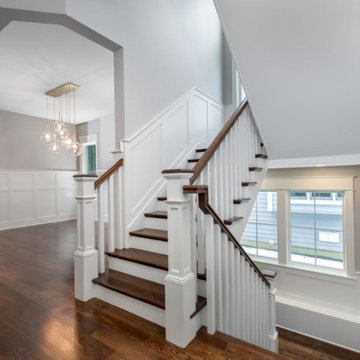
Open staircase with lots of natural light to highlight the custom architectural details.
Design ideas for a mid-sized country wood u-shaped staircase in Chicago with painted wood risers, wood railing and decorative wall panelling.
Design ideas for a mid-sized country wood u-shaped staircase in Chicago with painted wood risers, wood railing and decorative wall panelling.
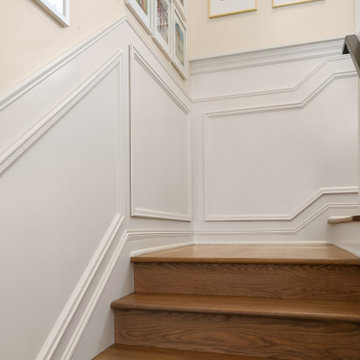
Photo of a mid-sized transitional wood u-shaped staircase in Seattle with metal railing and decorative wall panelling.
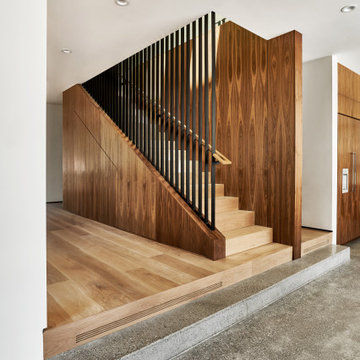
Staircase as the heart of the home
Photo of a mid-sized contemporary wood straight staircase in Los Angeles with wood risers, mixed railing and panelled walls.
Photo of a mid-sized contemporary wood straight staircase in Los Angeles with wood risers, mixed railing and panelled walls.
All Wall Treatments Mid-sized Staircase Design Ideas
2