Mid-sized Storage and Wardrobe Design Ideas with Recessed-panel Cabinets
Refine by:
Budget
Sort by:Popular Today
21 - 40 of 1,077 photos
Item 1 of 3
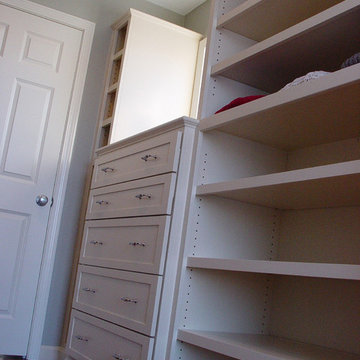
Design ideas for a mid-sized traditional gender-neutral walk-in wardrobe in Providence with recessed-panel cabinets, white cabinets and dark hardwood floors.
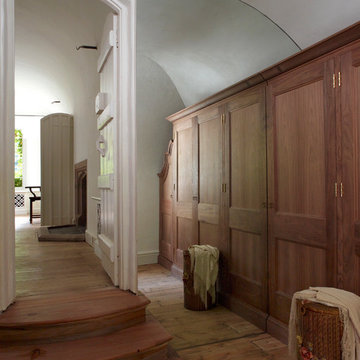
http://www.paulbarkerphotographer.co.uk/
Mid-sized traditional gender-neutral dressing room in London with recessed-panel cabinets, medium wood cabinets and medium hardwood floors.
Mid-sized traditional gender-neutral dressing room in London with recessed-panel cabinets, medium wood cabinets and medium hardwood floors.
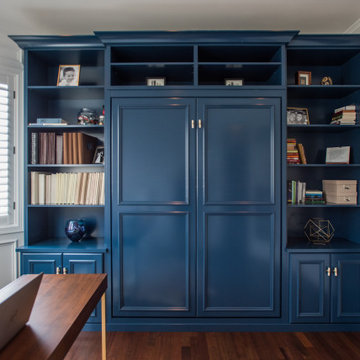
A custom blue painted wall bed with cabinets and shelving makes this multipurpose room fully functional. Every detail in this beautiful unit was designed and executed perfectly. The beauty is surely in the details with this gorgeous unit. The panels and crown molding were custom cut to work around the rooms existing wall panels.
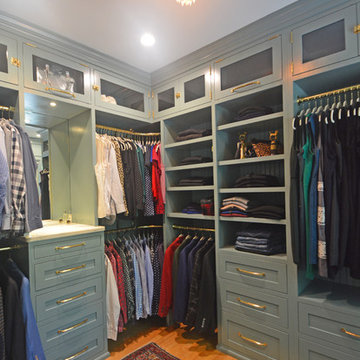
The home owners desired a more efficient and refined design for their master closet renovation project. The new custom cabinetry offers storage options for all types of clothing and accessories. A lit cabinet with adjustable shelves puts shoes on display. A custom designed cover encloses the existing heating radiator below the shoe cabinet. The built-in vanity with marble top includes storage drawers below for jewelry, smaller clothing items and an ironing board. Custom curved brass closet rods are mounted at multiple heights for various lengths of clothing. The brass cabinetry hardware is from Restoration Hardware. This second floor master closet also features a stackable washer and dryer for convenience. Design and construction by One Room at a Time, Inc.
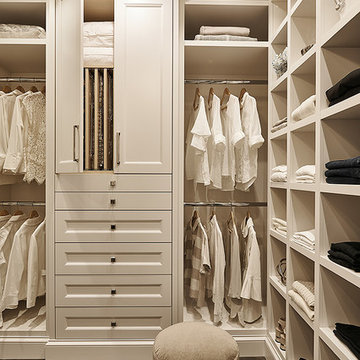
Joshua Lawrence Studios
Mid-sized transitional gender-neutral walk-in wardrobe in Other with recessed-panel cabinets, white cabinets, dark hardwood floors and brown floor.
Mid-sized transitional gender-neutral walk-in wardrobe in Other with recessed-panel cabinets, white cabinets, dark hardwood floors and brown floor.
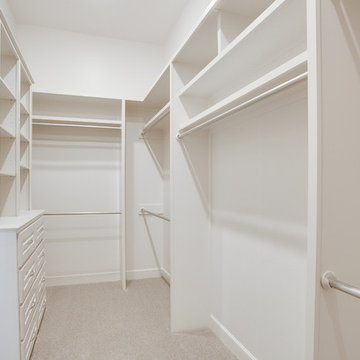
Inspiration for a mid-sized transitional gender-neutral dressing room in Austin with recessed-panel cabinets, white cabinets, carpet and beige floor.
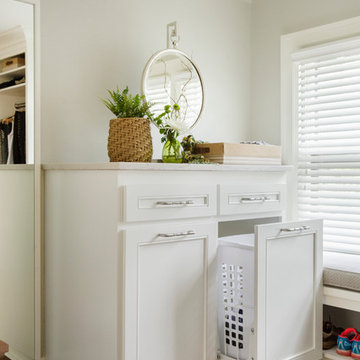
A large and luxurious walk-in closet we designed for this Laurelhurst home. The space is organized to a T, with designated spots for everything and anything - including his and her sides, shoe storage, jewelry storage, and more.
For more about Angela Todd Studios, click here: https://www.angelatoddstudios.com/
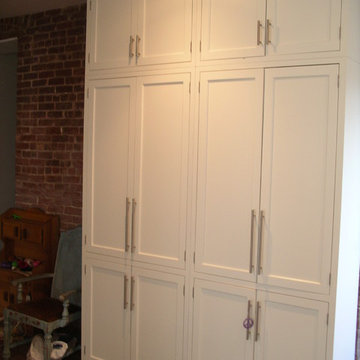
Michelle T
Photo of a mid-sized modern gender-neutral built-in wardrobe in New York with recessed-panel cabinets, white cabinets and medium hardwood floors.
Photo of a mid-sized modern gender-neutral built-in wardrobe in New York with recessed-panel cabinets, white cabinets and medium hardwood floors.
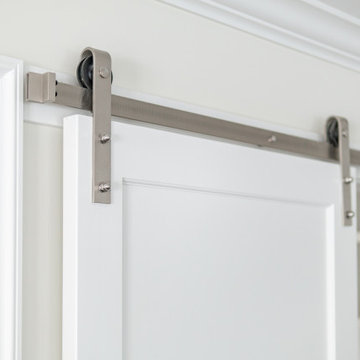
VISION AND NEEDS:
Our client came to us with a vision for their dream house for their growing family with three young children. This was their second attempt at getting the right design. The first time around, after working with an out-of-state online architect, they could not achieve the level of quality they wanted. McHugh delivered a home with higher quality design.
MCHUGH SOLUTION:
The Shingle/Dutch Colonial Design was our client's dream home style. Their priorities were to have a home office for both parents. Ample living space for kids and friends, along with outdoor space and a pool. Double sink bathroom for the kids and a master bedroom with bath for the parents. Despite being close a flood zone, clients could have a fully finished basement with 9ft ceilings and a full attic. Because of the higher water table, the first floor was considerably above grade. To soften the ascent of the front walkway, we designed planters around the stairs, leading up to the porch.
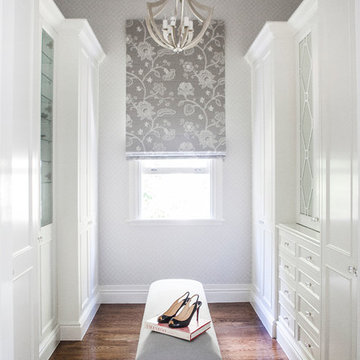
Design ideas for a mid-sized traditional women's walk-in wardrobe in Brisbane with recessed-panel cabinets, white cabinets and dark hardwood floors.
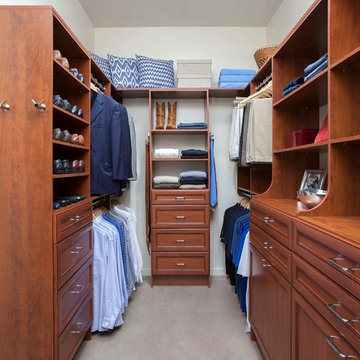
Design ideas for a mid-sized traditional men's walk-in wardrobe in Charleston with recessed-panel cabinets, dark wood cabinets, carpet and grey floor.
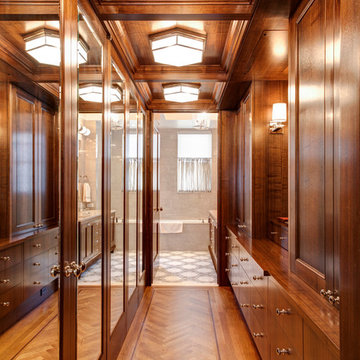
Design ideas for a mid-sized traditional men's dressing room in New York with recessed-panel cabinets, medium wood cabinets and medium hardwood floors.
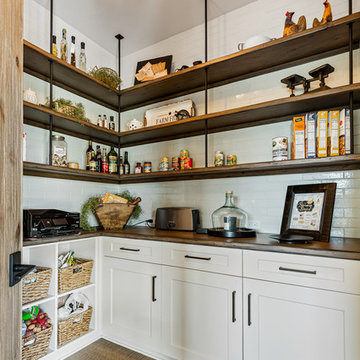
This kitchen pantry is just off the work spaces of the home's kitchen. Upper shelved are distressed in line with the other wood surfaces in the home as is the counter top.
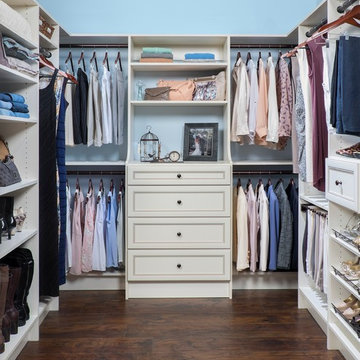
This master walk-in closet in is in our Antique White finish with Premier style drawers and hutch. Accessories include a pull-out pant rack, shoe fenced shelving and oil rubbed bronze closet rods and drawer knobs.
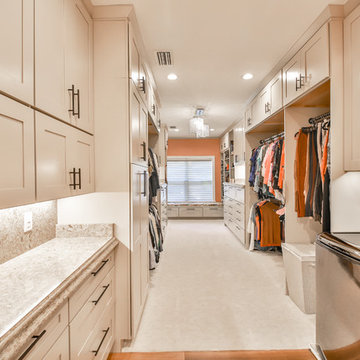
Mid-sized transitional gender-neutral walk-in wardrobe in Miami with recessed-panel cabinets, beige cabinets, porcelain floors and brown floor.
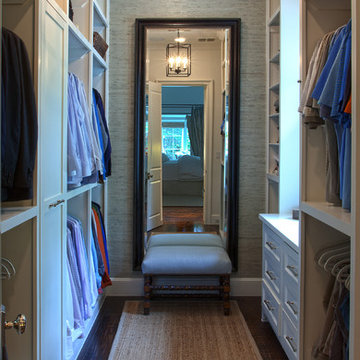
The Couture Closet
Photo of a mid-sized traditional men's walk-in wardrobe in Dallas with recessed-panel cabinets, white cabinets and dark hardwood floors.
Photo of a mid-sized traditional men's walk-in wardrobe in Dallas with recessed-panel cabinets, white cabinets and dark hardwood floors.
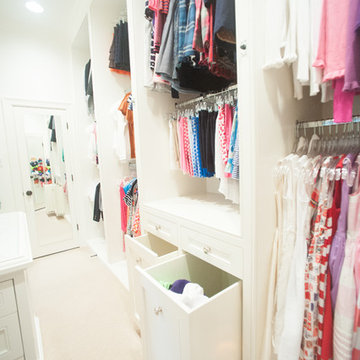
Squared Away - Designed Closet & Organized
Photography by Karen Sachar & Co.
Photo of a mid-sized traditional women's walk-in wardrobe in Houston with recessed-panel cabinets, white cabinets and carpet.
Photo of a mid-sized traditional women's walk-in wardrobe in Houston with recessed-panel cabinets, white cabinets and carpet.
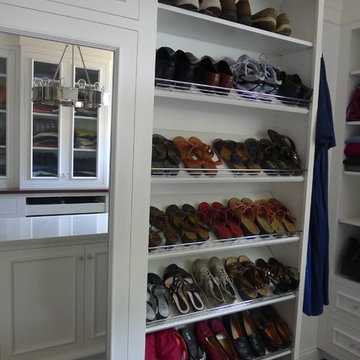
This walk through Master Dressing room has multiple storage areas, from pull down rods for higher hanging clothes, organized sock storage, double laundry hampers and swing out ironing board. The large mirrored door swings open to reveal costume jewelry storage. This was part of a very large remodel, the dressing room connects to the project Master Bathroom floating wall and Master with Sitting Room.
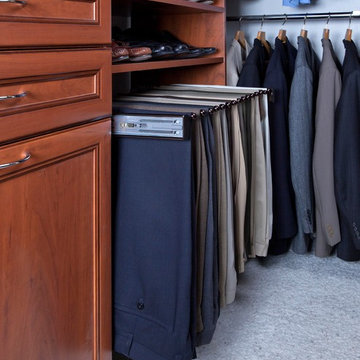
Inspiration for a mid-sized traditional gender-neutral walk-in wardrobe in Denver with recessed-panel cabinets, medium wood cabinets and carpet.
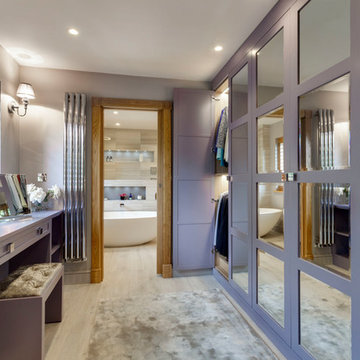
This is an example of a mid-sized transitional women's walk-in wardrobe in Sussex with recessed-panel cabinets and white floor.
Mid-sized Storage and Wardrobe Design Ideas with Recessed-panel Cabinets
2