Mid-sized Sunroom Design Photos with Concrete Floors
Refine by:
Budget
Sort by:Popular Today
21 - 40 of 397 photos
Item 1 of 3
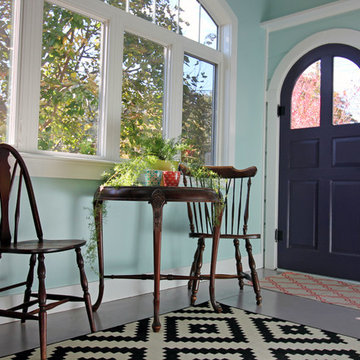
photos by Jennifer Oliver
Photo of a mid-sized eclectic sunroom in Chicago with concrete floors and a skylight.
Photo of a mid-sized eclectic sunroom in Chicago with concrete floors and a skylight.
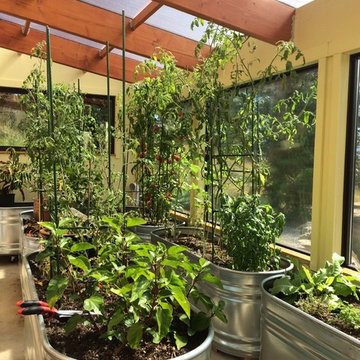
Craig Schiller
This is an example of a mid-sized sunroom in Denver with concrete floors and a skylight.
This is an example of a mid-sized sunroom in Denver with concrete floors and a skylight.
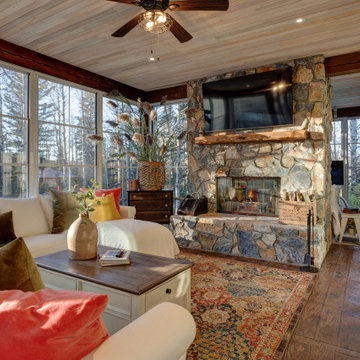
Photo of a mid-sized traditional sunroom in Calgary with concrete floors, a standard fireplace, a stone fireplace surround, a standard ceiling and brown floor.
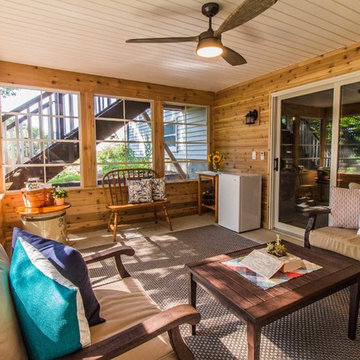
The 3-season porch is at ground level looking out upon the patio and fire pit. Placing the deck above the 3-season porch maximized the use of the available space.
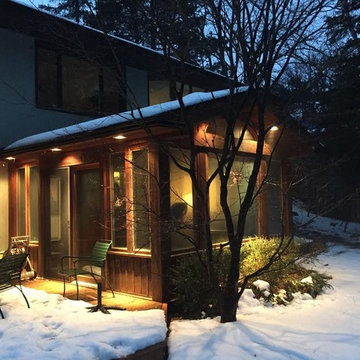
Photo of a mid-sized country sunroom in Boston with concrete floors, no fireplace, a standard ceiling and grey floor.
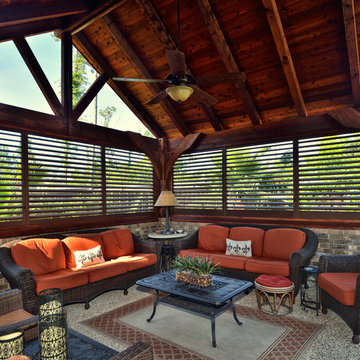
Traditional sun room featuring custom wooden blinds from Budget Blinds
Photo of a mid-sized country sunroom in New York with concrete floors, a standard ceiling and no fireplace.
Photo of a mid-sized country sunroom in New York with concrete floors, a standard ceiling and no fireplace.
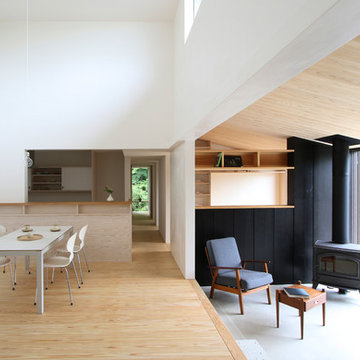
YK-house
Design ideas for a mid-sized modern sunroom in Other with a corner fireplace, concrete floors, a concrete fireplace surround, a standard ceiling and grey floor.
Design ideas for a mid-sized modern sunroom in Other with a corner fireplace, concrete floors, a concrete fireplace surround, a standard ceiling and grey floor.
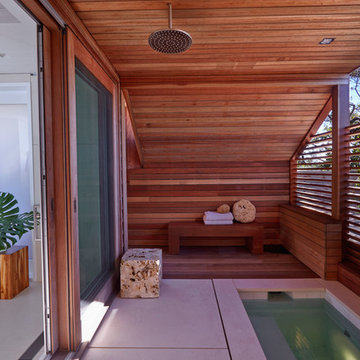
Inspiration for a mid-sized beach style sunroom in New York with concrete floors, no fireplace, a standard ceiling and grey floor.
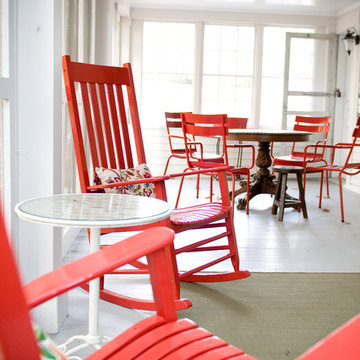
This is an example of a mid-sized country sunroom in Manchester with concrete floors, no fireplace and a standard ceiling.
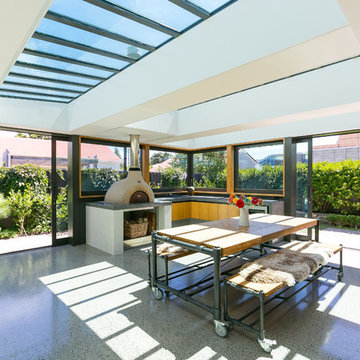
Open2View
This is an example of a mid-sized modern sunroom in Wellington with concrete floors, a wood stove, a concrete fireplace surround, a skylight and grey floor.
This is an example of a mid-sized modern sunroom in Wellington with concrete floors, a wood stove, a concrete fireplace surround, a skylight and grey floor.
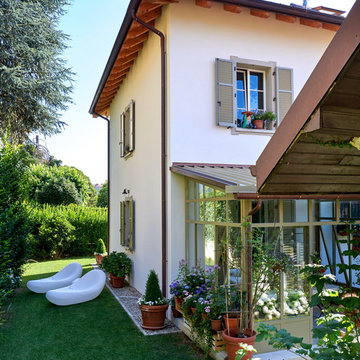
This is an example of a mid-sized traditional sunroom in Other with concrete floors, grey floor, a standard fireplace, a metal fireplace surround and a standard ceiling.
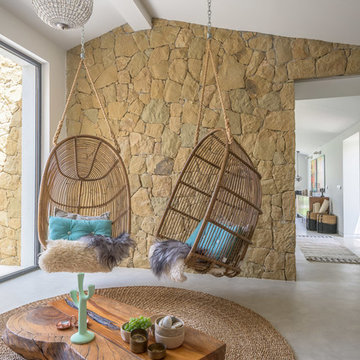
Proyecto del Estudio Mireia Pla
Photo of a mid-sized tropical sunroom in Barcelona with concrete floors and a standard ceiling.
Photo of a mid-sized tropical sunroom in Barcelona with concrete floors and a standard ceiling.
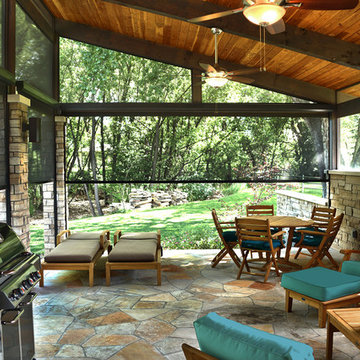
Gorgeous insect-proof sheer shades makes sure that your investment in a beautiful outdoor space will never be wasted due to insects. Stop those No See Ums and mosquitoes and reclaim your outdoor space!
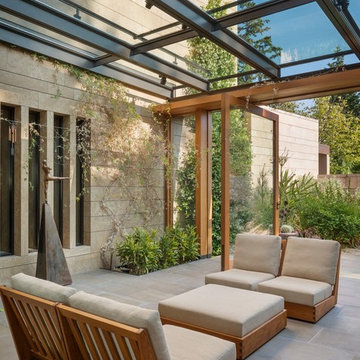
This sunroom faces into a private outdoor courtyard. With the use of oversized, double-pivoting doors, the inside and outside spaces are seamlessly connected. In the cooler months, the room is a warm enclosed space bathed in sunlight and surrounded by plants.
Aaron Leitz Photography
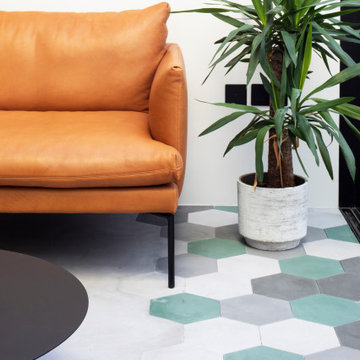
Modern rear conservatory.
Mid-sized modern sunroom in London with concrete floors, a glass ceiling and grey floor.
Mid-sized modern sunroom in London with concrete floors, a glass ceiling and grey floor.
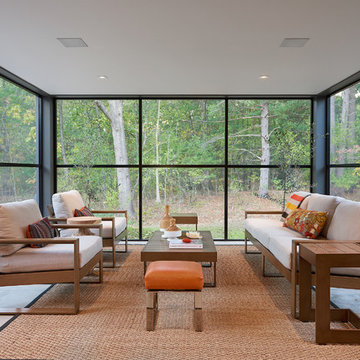
Mid-sized contemporary sunroom in Grand Rapids with concrete floors, a standard ceiling and grey floor.
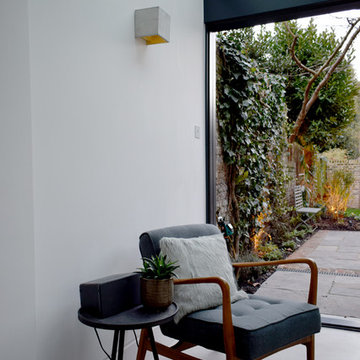
John Rich Architects
Inspiration for a mid-sized modern sunroom in London with concrete floors, a glass ceiling and grey floor.
Inspiration for a mid-sized modern sunroom in London with concrete floors, a glass ceiling and grey floor.
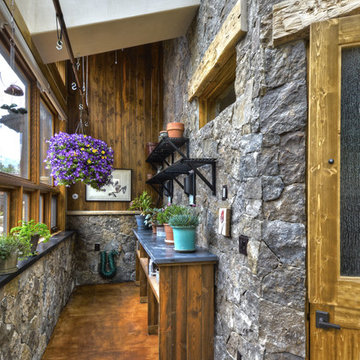
The green house features the interior use of stone, stained concrete floors, & custom skylight. Excess passive solar heat can be vented to other parts of the house via ductwork.
Carl Schofield Photography
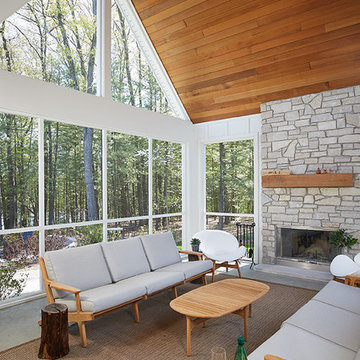
Builder: AVB Inc.
Interior Design: Vision Interiors by Visbeen
Photographer: Ashley Avila Photography
The Holloway blends the recent revival of mid-century aesthetics with the timelessness of a country farmhouse. Each façade features playfully arranged windows tucked under steeply pitched gables. Natural wood lapped siding emphasizes this homes more modern elements, while classic white board & batten covers the core of this house. A rustic stone water table wraps around the base and contours down into the rear view-out terrace.
Inside, a wide hallway connects the foyer to the den and living spaces through smooth case-less openings. Featuring a grey stone fireplace, tall windows, and vaulted wood ceiling, the living room bridges between the kitchen and den. The kitchen picks up some mid-century through the use of flat-faced upper and lower cabinets with chrome pulls. Richly toned wood chairs and table cap off the dining room, which is surrounded by windows on three sides. The grand staircase, to the left, is viewable from the outside through a set of giant casement windows on the upper landing. A spacious master suite is situated off of this upper landing. Featuring separate closets, a tiled bath with tub and shower, this suite has a perfect view out to the rear yard through the bedrooms rear windows. All the way upstairs, and to the right of the staircase, is four separate bedrooms. Downstairs, under the master suite, is a gymnasium. This gymnasium is connected to the outdoors through an overhead door and is perfect for athletic activities or storing a boat during cold months. The lower level also features a living room with view out windows and a private guest suite.
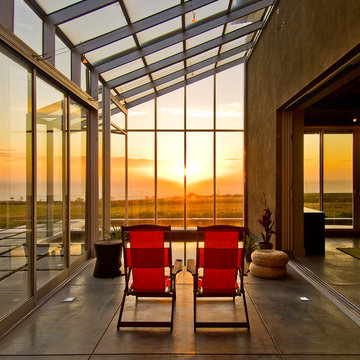
Photo of a mid-sized contemporary sunroom in San Francisco with concrete floors, no fireplace, a glass ceiling and brown floor.
Mid-sized Sunroom Design Photos with Concrete Floors
2