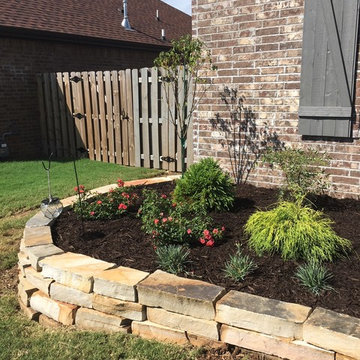Mid-sized Traditional Garden Design Ideas
Refine by:
Budget
Sort by:Popular Today
21 - 40 of 29,459 photos
Item 1 of 4
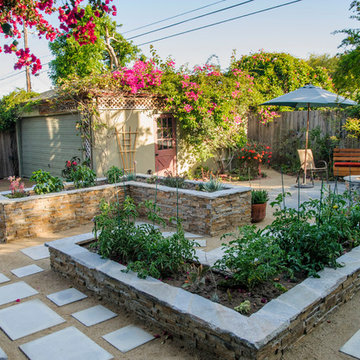
Allen Haren
This is an example of a mid-sized traditional backyard partial sun formal garden in Los Angeles with a vegetable garden and gravel.
This is an example of a mid-sized traditional backyard partial sun formal garden in Los Angeles with a vegetable garden and gravel.
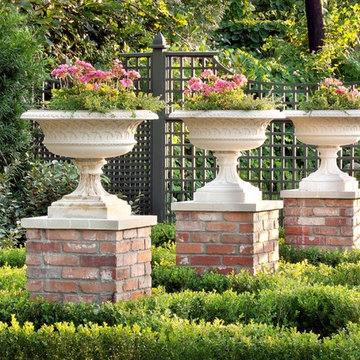
Exterior Worlds was contracted by the Bretches family of West Memorial to assist in a renovation project that was already underway. The family had decided to add on to their house and to have an outdoor kitchen constructed on the property. To enhance these new constructions, the family asked our firm to develop a formal landscaping design that included formal gardens, new vantage points, and a renovated pool that worked to center and unify the aesthetic of the entire back yard.
The ultimate goal of the project was to create a clear line of site from every vantage point of the yard. By removing trees in certain places, we were able to create multiple zones of interest that visually complimented each other from a variety of positions. These positions were first mapped out in the landscape master plan, and then connected by a granite gravel walkway that we constructed. Beginning at the entrance to the master bedroom, the walkway stretched along the perimeter of the yard and connected to the outdoor kitchen.
Another major keynote of this formal landscaping design plan was the construction of two formal parterre gardens in each of the far corners of the yard. The gardens were identical in size and constitution. Each one was decorated by a row of three limestone urns used as planters for seasonal flowers. The vertical impact of the urns added a Classical touch to the parterre gardens that created a sense of stately appeal counter punctual to the architecture of the house.
In order to allow visitors to enjoy this Classic appeal from a variety of focal points, we then added trail benches at key locations along the walkway. Some benches were installed immediately to one side of each garden. Others were placed at strategically chosen intervals along the path that would allow guests to sit down and enjoy a view of the pool, the house, and at least one of the gardens from their particular vantage point.
To centralize the aesthetic formality of the formal landscaping design, we also renovated the existing swimming pool. We replaced the old tile and enhanced the coping and water jets that poured into its interior. This allowed the swimming pool to function as a more active landscaping element that better complimented the remodeled look of the home and the new formal gardens. The redesigned path, with benches, tables, and chairs positioned at key points along its thoroughfare, helped reinforced the pool’s role as an aesthetic focal point of formal design that connected the entirety of the property into a more unified presentation of formal curb appeal.
To complete our formal landscaping design, we added accents to our various keynotes. Japanese yew hedges were planted behind the gardens for added dimension and appeal. We also placed modern sculptures in strategic points that would aesthetically balance the classic tone of the garden with the newly renovated architecture of the home and the pool. Zoysia grass was added to the edges of the gardens and pathways to soften the hard lines of the parterre gardens and walkway.
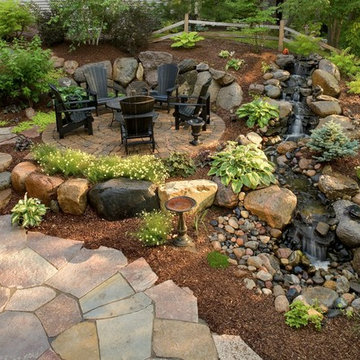
Firepit patio with pondless waterfall.
Design ideas for a mid-sized traditional backyard garden in Minneapolis with a fire feature and natural stone pavers.
Design ideas for a mid-sized traditional backyard garden in Minneapolis with a fire feature and natural stone pavers.
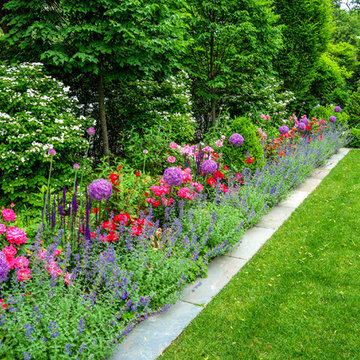
The formal rectangular lawn anchors the viewing garden, with colorful planting accents and the pergola as a focal point and sitting area.
Mid-sized traditional side yard full sun formal garden in Boston with natural stone pavers and with lawn edging.
Mid-sized traditional side yard full sun formal garden in Boston with natural stone pavers and with lawn edging.
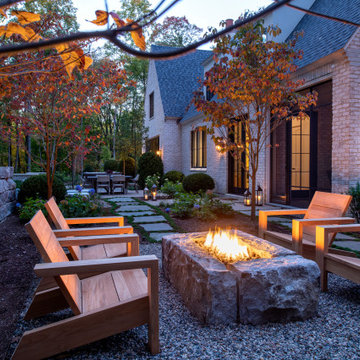
An intimate conversation area anchors one corner of the outdoor living space. A reclaimed stone plinth fire table serves as a rustic focal point, and a stone retaining wall enhances the sense of cozy seclusion. Crushed stone delights the senses with every footstep.
Photo by John Carlson.
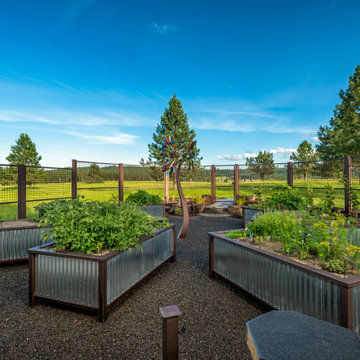
Outside of Spokane, this formal garden area resides along this large property. Our clients wanted to garden without bending over, so these raised beds were built so the plants and vegetables sit about waist high. The metal fence is threaded tighter on the bottom to keep smaller critters out.
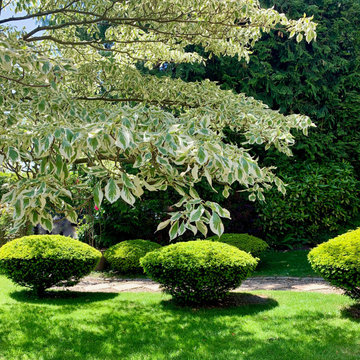
The pathway to a traditional stone Cotswold house in Stow, this scheme has now matured & the yew domes are spectacular
This is an example of a mid-sized traditional front yard full sun garden for spring in Oxfordshire with a garden path and gravel.
This is an example of a mid-sized traditional front yard full sun garden for spring in Oxfordshire with a garden path and gravel.
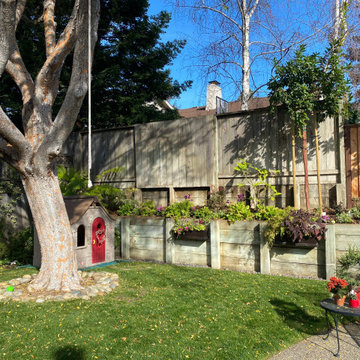
Inspiration for a mid-sized traditional backyard partial sun garden in San Francisco with with privacy feature.
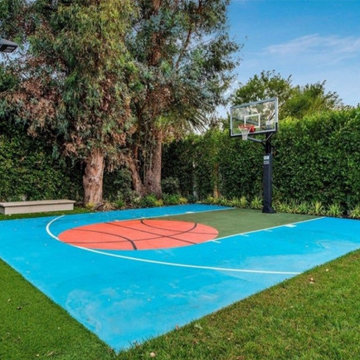
Design ideas for a mid-sized traditional side yard partial sun outdoor sport court for summer in Los Angeles with with privacy feature.
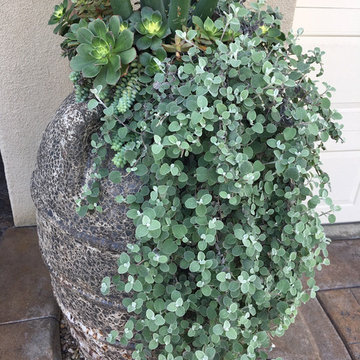
Design ideas for a mid-sized traditional backyard garden in Other with a container garden.
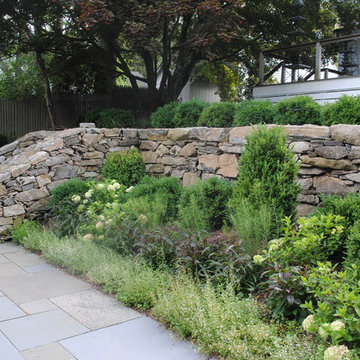
The owners of this charming in town home engaged Christine Krause Design Studio to solve the issue of a steep grade off of the back of their home that was the only access to the back yard and existing vegetable garden. The clients also wished to add additional outdoor living space for entertaining friends and family as well as enjoying summer evenings outdoors. The clients were keen to have a clean, symmetrical feel to the new space.
The construction included softening the grade, building a native stone retaining wall, adding a gentle sloping side area for access, and functional yet aesthetic steps that lead you out into the lawn and gardens. The material for the new steps is reclaimed granite. We constructed a lower level, curved retaining seat wall with a built in “table.”
The client is an avid gardener and has lovely, well-tended gardens. The client and I worked together to create a planting palette that reflected the existing textures and colors of the existing plant material.
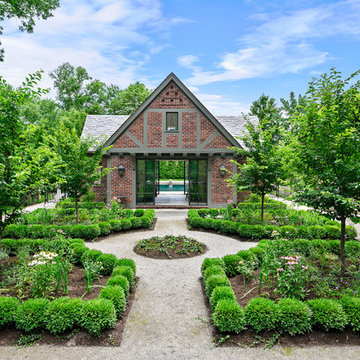
The combination of natural stone walls and hedges assisted with the challenging site grading and was an opportunity to create the desired ‘secret’ garden feel.
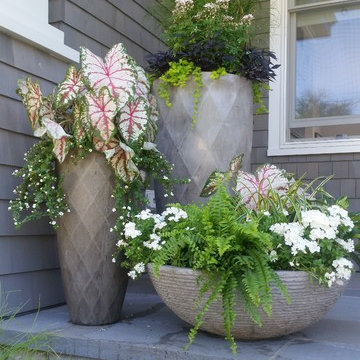
Photo of a mid-sized traditional front yard garden in Portland Maine with concrete pavers.
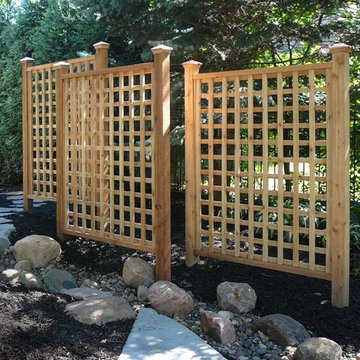
Mid-sized traditional backyard partial sun formal garden in Other with gravel.
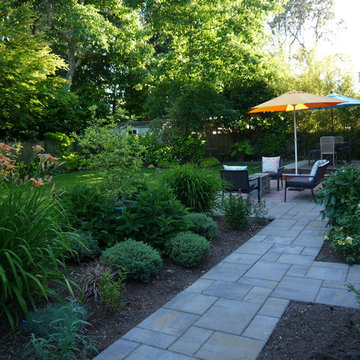
A traditional Wedgwood home received a front yard planting update and a back yard renovation including a new patio and walkways, deck modifications, irrigation system and planting. Installed in May 2016 by Lifestyle Landscapes.
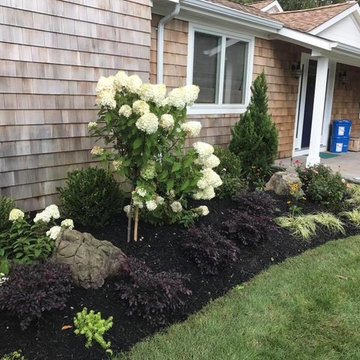
Design ideas for a mid-sized traditional backyard full sun formal garden for summer in New York with a garden path and mulch.
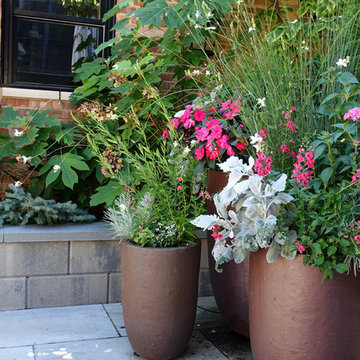
Photo of a mid-sized traditional backyard full sun formal garden for summer in Chicago with a container garden and natural stone pavers.
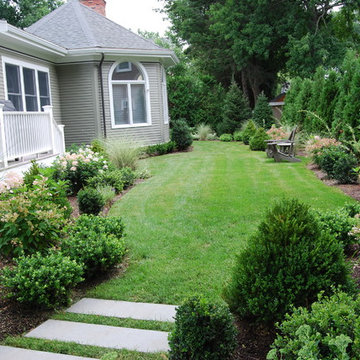
Blues stone treads create a passage from front to back yard. A combination of evergreens, deciduous shrubs, grasses ad perennials border the lawn.
Design ideas for a mid-sized traditional side yard full sun garden in Boston with natural stone pavers.
Design ideas for a mid-sized traditional side yard full sun garden in Boston with natural stone pavers.
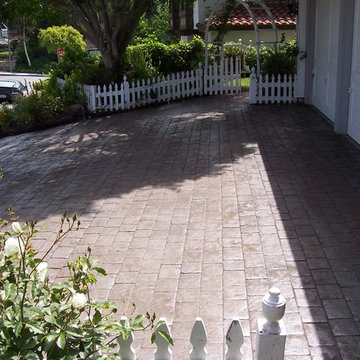
Driveway cobble stone stamped concrete, with color.
This is an example of a mid-sized traditional front yard partial sun driveway in Orange County with concrete pavers.
This is an example of a mid-sized traditional front yard partial sun driveway in Orange County with concrete pavers.
Mid-sized Traditional Garden Design Ideas
2
