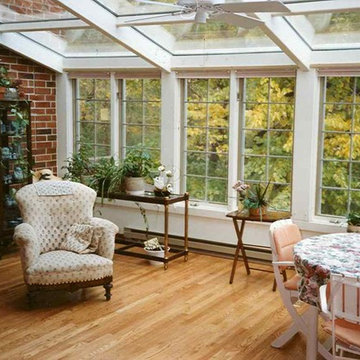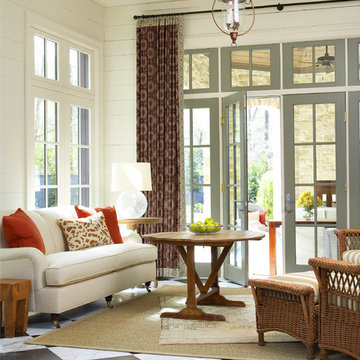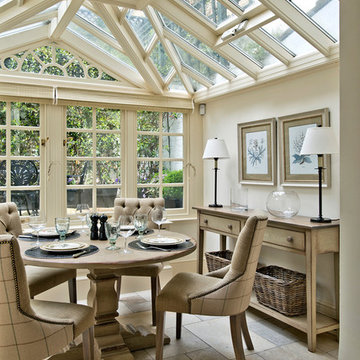Mid-sized Traditional Sunroom Design Photos
Refine by:
Budget
Sort by:Popular Today
1 - 20 of 2,801 photos
Item 1 of 3
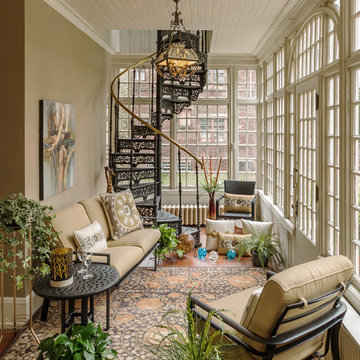
Photo: Edmunds Studios
Design: Laacke & Joys
Photo of a mid-sized traditional sunroom in Milwaukee with terra-cotta floors, no fireplace and a standard ceiling.
Photo of a mid-sized traditional sunroom in Milwaukee with terra-cotta floors, no fireplace and a standard ceiling.
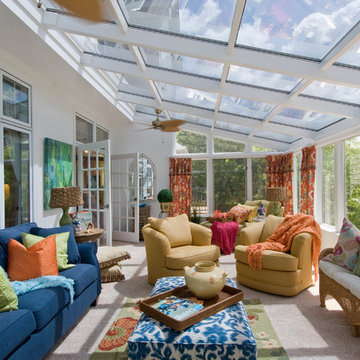
The sunroom was one long room, and very difficult to have conversations in. We divided the room into two zones, one for converstaion and one for privacy, reading and just enjoying the atmosphere. We also added two tub chairs that swivel so to allow the family to engage in a conversation in either zone.
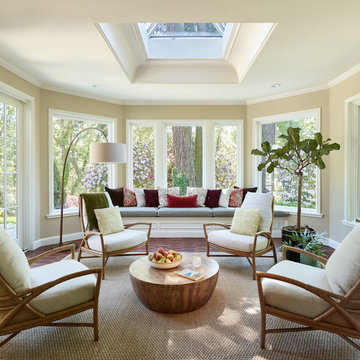
The light filled Sunroom is the perfect spot for entertaining or reading a good book at the window seat.
Project by Portland interior design studio Jenni Leasia Interior Design. Also serving Lake Oswego, West Linn, Vancouver, Sherwood, Camas, Oregon City, Beaverton, and the whole of Greater Portland.
For more about Jenni Leasia Interior Design, click here: https://www.jennileasiadesign.com/
To learn more about this project, click here:
https://www.jennileasiadesign.com/crystal-springs
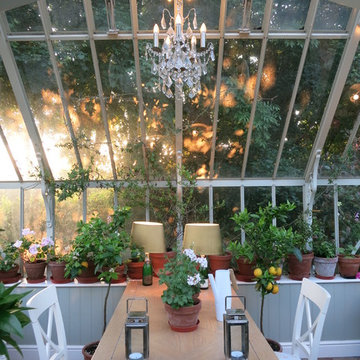
Dine in the glasshouse for a luxury summer treat.
Photo of a mid-sized traditional sunroom in Hampshire.
Photo of a mid-sized traditional sunroom in Hampshire.
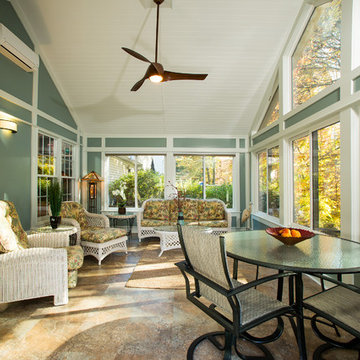
Schroeder Design/Build designed a new addition to replace an existing aluminum sunroom on this Fairfax home. This new space can be used all year and has a beautiful window wall and solar tubes. The beautiful view and all the natural light makes you feel like you are sitting outdoors.
Greg Hadley
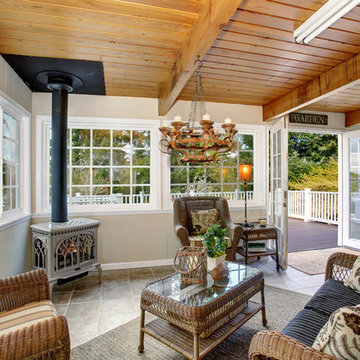
Photo of a mid-sized traditional sunroom in Phoenix with a wood stove and a standard ceiling.
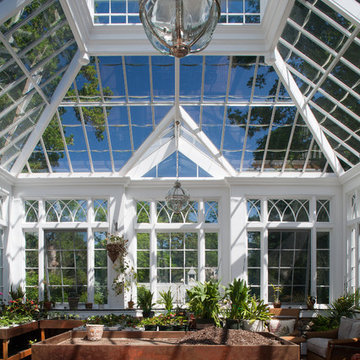
Doyle Coffin Architecture
+Dan Lenore, Photographer
Mid-sized traditional sunroom in New York with a glass ceiling and brick floors.
Mid-sized traditional sunroom in New York with a glass ceiling and brick floors.
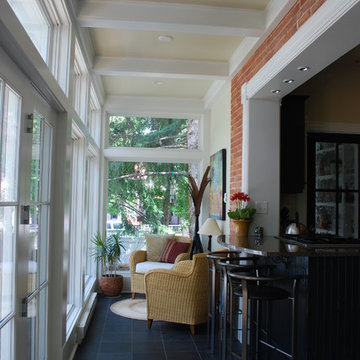
Inspiration for a mid-sized traditional sunroom in Other with ceramic floors, a standard ceiling and black floor.
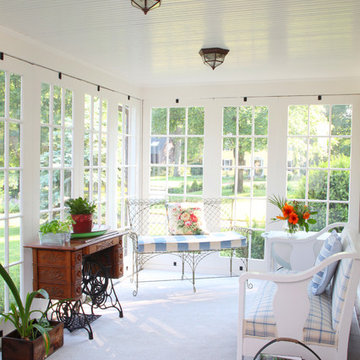
Photo by Randy O'Rourke
Design ideas for a mid-sized traditional sunroom in Boston with carpet, a standard ceiling, white floor and no fireplace.
Design ideas for a mid-sized traditional sunroom in Boston with carpet, a standard ceiling, white floor and no fireplace.
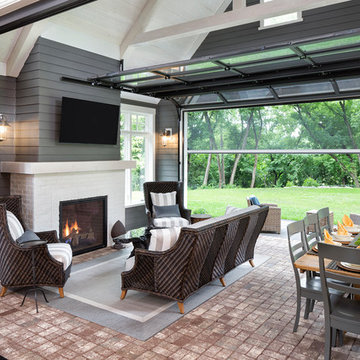
Builder: Pillar Homes - Photography: Landmark Photography
Mid-sized traditional sunroom in Minneapolis with brick floors, a standard fireplace, a brick fireplace surround, a standard ceiling and red floor.
Mid-sized traditional sunroom in Minneapolis with brick floors, a standard fireplace, a brick fireplace surround, a standard ceiling and red floor.
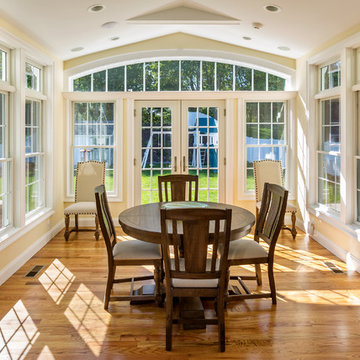
Mid-sized traditional sunroom in New York with marble floors, no fireplace, a standard ceiling and brown floor.
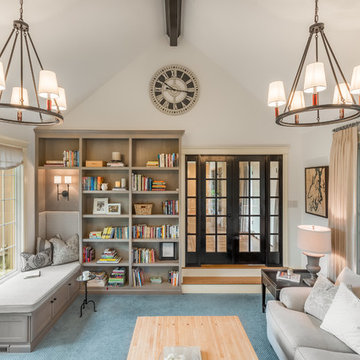
This formal living room is located directly off of the main entry of a traditional style located just outside of Seattle on Mercer Island. Our clients wanted a space where they could entertain, relax and have a space just for mom and dad. The center focus of this space is a custom built table made of reclaimed maple from a bowling lane and reclaimed corbels, both from a local architectural salvage shop. We then worked with a local craftsman to construct the final piece.
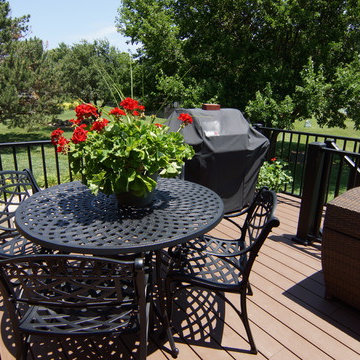
Inspiration for a mid-sized traditional sunroom in Other with a standard ceiling.
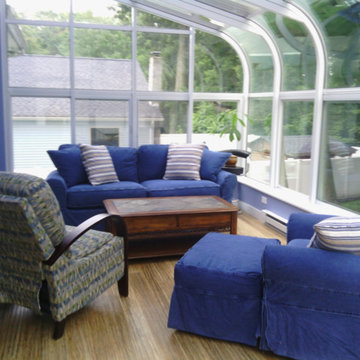
Photo of a mid-sized traditional sunroom in New York with light hardwood floors, no fireplace, a skylight and beige floor.
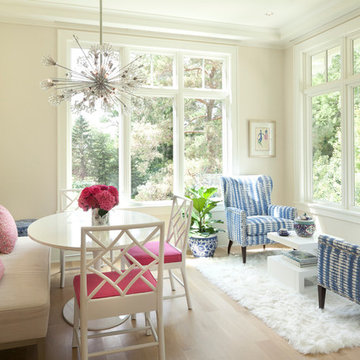
Steve Henke
Photo of a mid-sized traditional sunroom in Minneapolis with medium hardwood floors, no fireplace and a standard ceiling.
Photo of a mid-sized traditional sunroom in Minneapolis with medium hardwood floors, no fireplace and a standard ceiling.
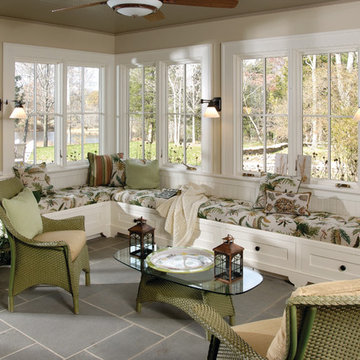
Photo of a mid-sized traditional sunroom in New York with slate floors, a standard ceiling and grey floor.
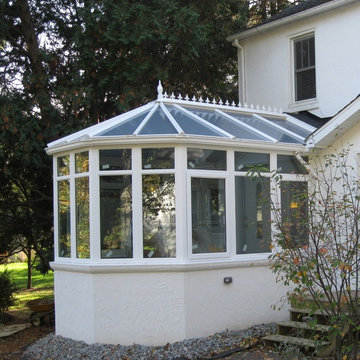
English Conservatory
Building Integrity
This is an example of a mid-sized traditional sunroom in Detroit.
This is an example of a mid-sized traditional sunroom in Detroit.
Mid-sized Traditional Sunroom Design Photos
1
