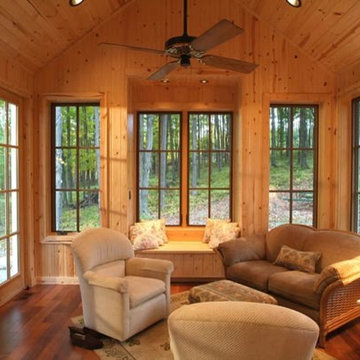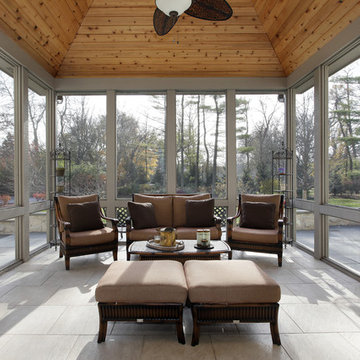Mid-sized Country Sunroom Design Photos
Refine by:
Budget
Sort by:Popular Today
1 - 20 of 738 photos
Item 1 of 3
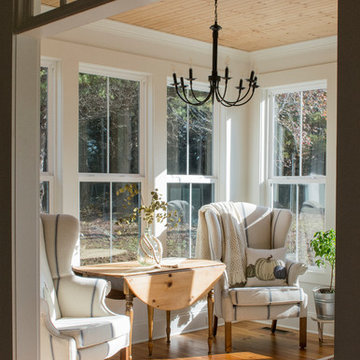
This new home was designed to nestle quietly into the rich landscape of rolling pastures and striking mountain views. A wrap around front porch forms a facade that welcomes visitors and hearkens to a time when front porch living was all the entertainment a family needed. White lap siding coupled with a galvanized metal roof and contrasting pops of warmth from the stained door and earthen brick, give this home a timeless feel and classic farmhouse style. The story and a half home has 3 bedrooms and two and half baths. The master suite is located on the main level with two bedrooms and a loft office on the upper level. A beautiful open concept with traditional scale and detailing gives the home historic character and charm. Transom lites, perfectly sized windows, a central foyer with open stair and wide plank heart pine flooring all help to add to the nostalgic feel of this young home. White walls, shiplap details, quartz counters, shaker cabinets, simple trim designs, an abundance of natural light and carefully designed artificial lighting make modest spaces feel large and lend to the homeowner's delight in their new custom home.
Kimberly Kerl

Garden room with beech tree mural and vintage furniture
Design ideas for a mid-sized country sunroom in Essex with medium hardwood floors, a standard ceiling and brown floor.
Design ideas for a mid-sized country sunroom in Essex with medium hardwood floors, a standard ceiling and brown floor.

Set comfortably in the Northamptonshire countryside, this family home oozes character with the addition of a Westbury Orangery. Transforming the southwest aspect of the building with its two sides of joinery, the orangery has been finished externally in the shade ‘Westbury Grey’. Perfectly complementing the existing window frames and rich Grey colour from the roof tiles. Internally the doors and windows have been painted in the shade ‘Wash White’ to reflect the homeowners light and airy interior style.
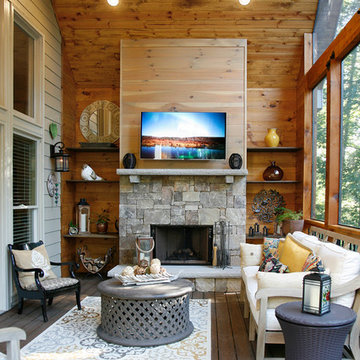
Barbara Brown Photography
Mid-sized country sunroom in Atlanta with a standard fireplace, a stone fireplace surround, medium hardwood floors, a standard ceiling and brown floor.
Mid-sized country sunroom in Atlanta with a standard fireplace, a stone fireplace surround, medium hardwood floors, a standard ceiling and brown floor.
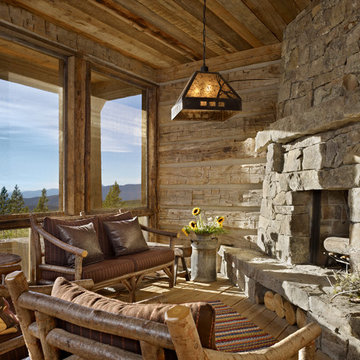
MillerRoodell Architects // Benjamin Benschneider Photography
Design ideas for a mid-sized country sunroom in Other with medium hardwood floors, a stone fireplace surround, a standard ceiling and a corner fireplace.
Design ideas for a mid-sized country sunroom in Other with medium hardwood floors, a stone fireplace surround, a standard ceiling and a corner fireplace.
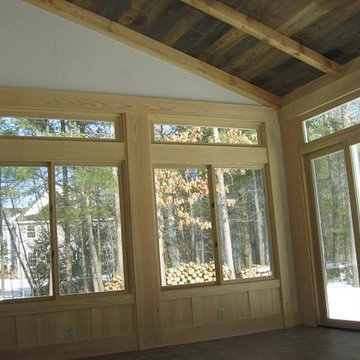
George Trojan
Design ideas for a mid-sized country sunroom in Boston with ceramic floors, no fireplace and a standard ceiling.
Design ideas for a mid-sized country sunroom in Boston with ceramic floors, no fireplace and a standard ceiling.
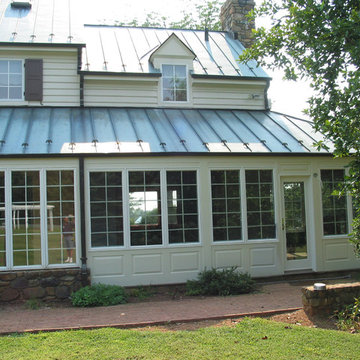
Design ideas for a mid-sized country sunroom in DC Metro with no fireplace and a standard ceiling.

A young family of five seeks to create a family compound constructed by a series of smaller dwellings. Each building is characterized by its own style that reinforces its function. But together they work in harmony to create a fun and playful weekend getaway.
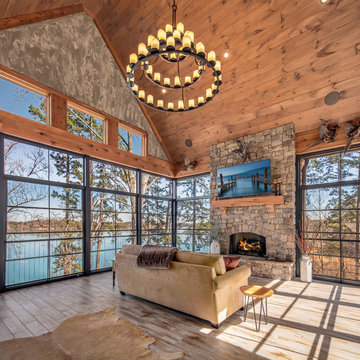
This house features an open concept floor plan, with expansive windows that truly capture the 180-degree lake views. The classic design elements, such as white cabinets, neutral paint colors, and natural wood tones, help make this house feel bright and welcoming year round.
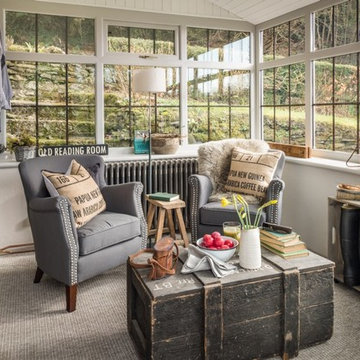
Inspiration for a mid-sized country sunroom in Cornwall with carpet, a standard ceiling and grey floor.
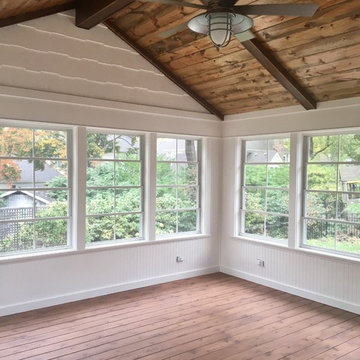
Design ideas for a mid-sized country sunroom in Chicago with medium hardwood floors, no fireplace and a standard ceiling.
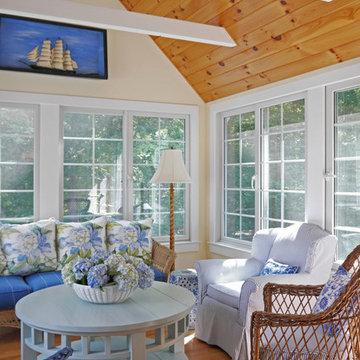
The sun porch is the perfect place to catch a breeze. There is an assortment of repurposed furniture. Sofa seat cushions covered in Schumacher, sofa-back pillows in Manuel Canovas, Perennials on slipcovered chairs and wicker chair cushions
Jon Moore
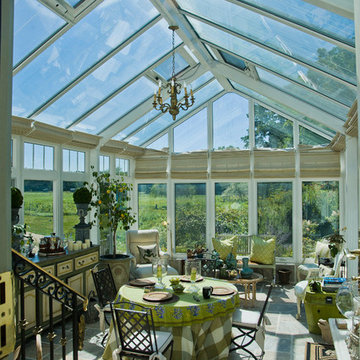
Design ideas for a mid-sized country sunroom in Boston with slate floors, no fireplace and a glass ceiling.
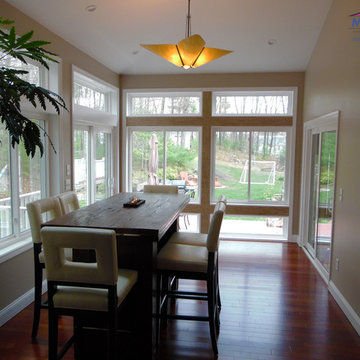
Before & After
Removal of existing aluminum prefab room. Installation of custom stick built sunroom
Mid-sized country sunroom in Boston with dark hardwood floors, no fireplace and a standard ceiling.
Mid-sized country sunroom in Boston with dark hardwood floors, no fireplace and a standard ceiling.
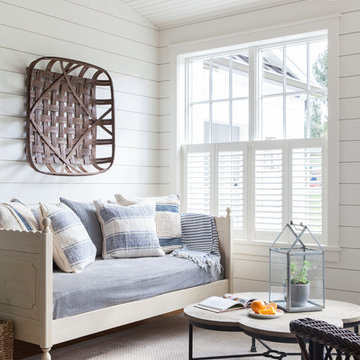
Design ideas for a mid-sized country sunroom in Philadelphia with light hardwood floors and a standard ceiling.
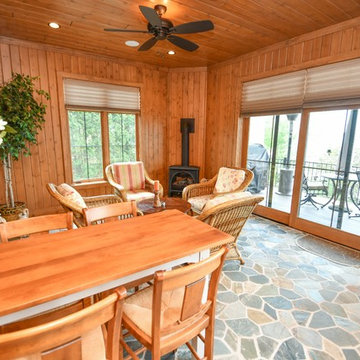
Photography by Rathbun Photography LLC
Inspiration for a mid-sized country sunroom in Milwaukee with slate floors, a wood stove, a standard ceiling and multi-coloured floor.
Inspiration for a mid-sized country sunroom in Milwaukee with slate floors, a wood stove, a standard ceiling and multi-coloured floor.
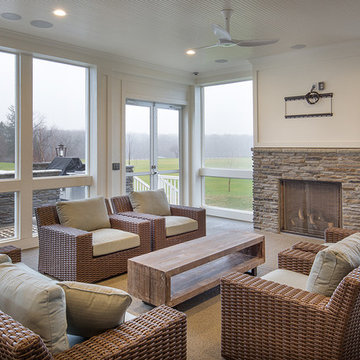
Great space with loads of windows overlooking the patio and yard
This is an example of a mid-sized country sunroom in Columbus with concrete floors, a standard fireplace, a stone fireplace surround and a standard ceiling.
This is an example of a mid-sized country sunroom in Columbus with concrete floors, a standard fireplace, a stone fireplace surround and a standard ceiling.
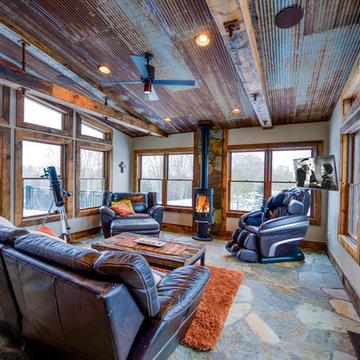
Amazing Colorado Lodge Style Custom Built Home in Eagles Landing Neighborhood of Saint Augusta, Mn - Build by Werschay Homes.
-James Gray Photography
Mid-sized Country Sunroom Design Photos
1
