Mid-sized Contemporary Sunroom Design Photos
Refine by:
Budget
Sort by:Popular Today
1 - 20 of 1,715 photos
Item 1 of 3
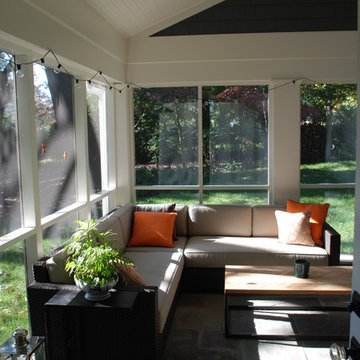
Mid-sized contemporary sunroom in DC Metro with porcelain floors, no fireplace and a standard ceiling.
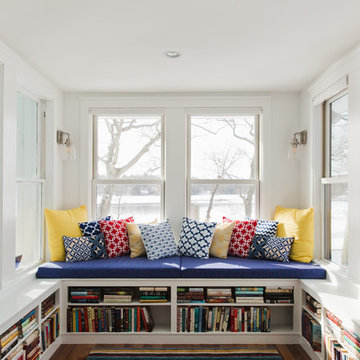
Meghann Gregory Photography
Mid-sized contemporary sunroom in Boston with medium hardwood floors, no fireplace and a standard ceiling.
Mid-sized contemporary sunroom in Boston with medium hardwood floors, no fireplace and a standard ceiling.
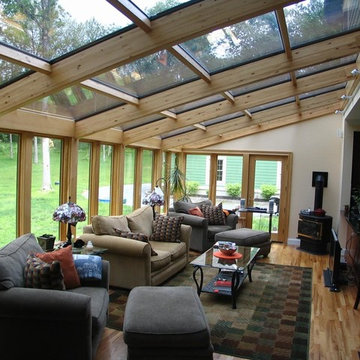
Design ideas for a mid-sized contemporary sunroom in Chicago with light hardwood floors, a wood stove, a metal fireplace surround and a glass ceiling.
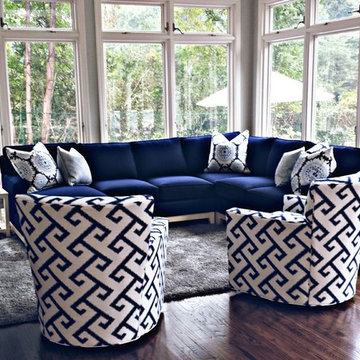
Inspiration for a mid-sized contemporary sunroom in Other with dark hardwood floors, a standard ceiling and brown floor.
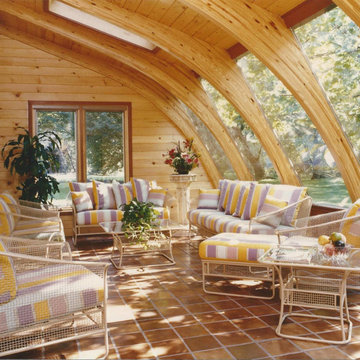
This "Wow" room is the perfect gathering place for family and friends. Strategically placed off the kitchen creating a year round living space.
Photo of a mid-sized contemporary sunroom in Boston with ceramic floors, no fireplace and a skylight.
Photo of a mid-sized contemporary sunroom in Boston with ceramic floors, no fireplace and a skylight.

Situated on the picturesque Maine coast, this contemporary greenhouse crafted by Sunspace Design offers a year-round haven for our plant-loving clients. With its clean lines and functional design, this growing space serves as both a productive environment and a tranquil retreat for the homeowners.
The greenhouse's generous footprint provides ample room for growing a diverse range of plants, from delicate seedlings to mature specimens. Durable concrete floors ensure a practical workspace while operable windows along every wall offer customizable airflow for optimal plant health. Sunspace Design's signature blend of beauty and function is evident in the rich mahogany framing and insulated glass roof, flooding the space with natural light while ensuring top thermal performance.
Engineered for year-round use, this greenhouse features built-in ventilation and airflow fans to maintain a comfortable and productive interior climate even during the extremes of a Maine winter or summer. For the owners, this space isn't just a glorified workroom, but has become a verdant extension of their home—a place where the stresses of daily life melt away amidst the vibrant greenery.
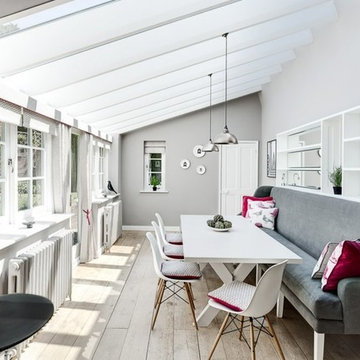
An empty and bland glazed extension was transformed into a versatile live-dine space with bespoke, mirror-backed shelving, banquette seating, Eames chairs, linen soft furnishings in a bespoke colour-way and colour-matched cast iron radiators.
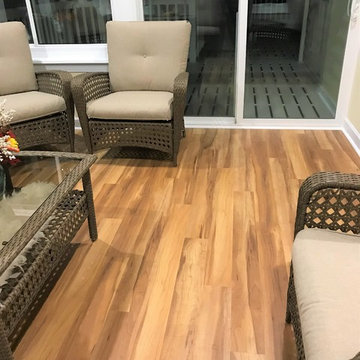
Sunroom vinyl plank (waterproof) flooring
This is an example of a mid-sized contemporary sunroom in Baltimore with vinyl floors, no fireplace, a standard ceiling and brown floor.
This is an example of a mid-sized contemporary sunroom in Baltimore with vinyl floors, no fireplace, a standard ceiling and brown floor.
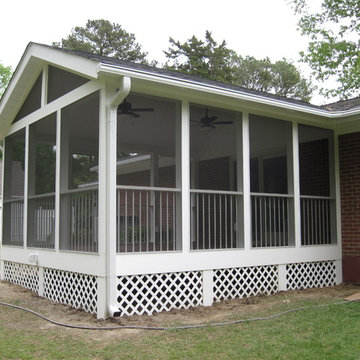
Craig H. Wilson
Mid-sized contemporary sunroom in Other with medium hardwood floors, no fireplace and a standard ceiling.
Mid-sized contemporary sunroom in Other with medium hardwood floors, no fireplace and a standard ceiling.
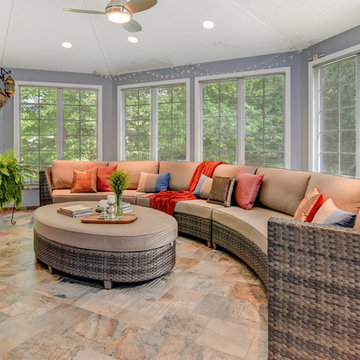
East Hanover, NJ. Sunroom addition off of existing kitchen and adjacent family room. Photo shows large seating area in new sunroom addition. A Lodato Construction, Woodland Park, NJ. Photo by Greg Martz.
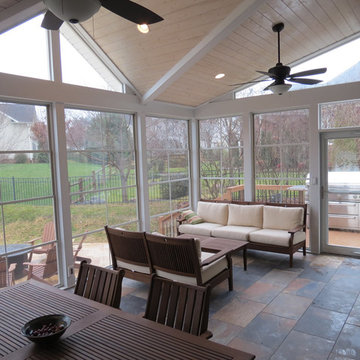
Design ideas for a mid-sized contemporary sunroom in Charlotte with no fireplace and a standard ceiling.
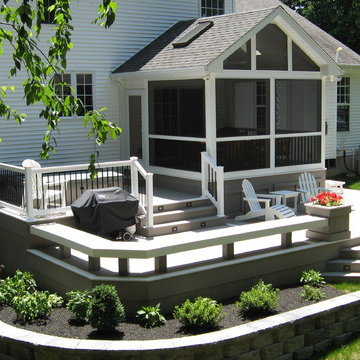
Notice the deck skirting which improves the decks appearance as well as eliminates rodents from inhabiting underside of deck.
This is an example of a mid-sized contemporary sunroom in Other with no fireplace and a standard ceiling.
This is an example of a mid-sized contemporary sunroom in Other with no fireplace and a standard ceiling.
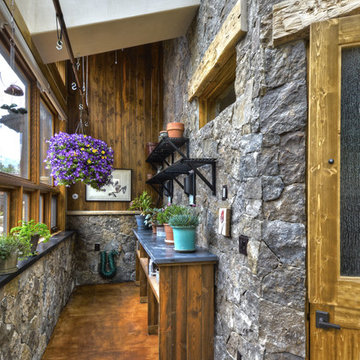
The green house features the interior use of stone, stained concrete floors, & custom skylight. Excess passive solar heat can be vented to other parts of the house via ductwork.
Carl Schofield Photography
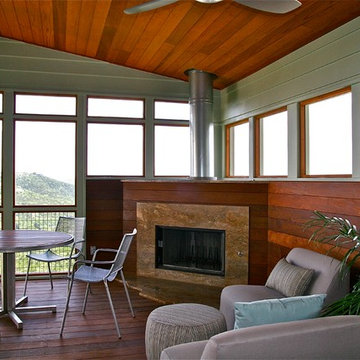
Photos by Alan K. Barley, AIA
Warm wood surfaces combined with the rock fireplace surround give this screened porch an organic treehouse feel.
Screened In Porch, View, Sleeping Porch,
Fireplace, Patio, wood floor, outdoor spaces, Austin, Texas
Austin luxury home, Austin custom home, BarleyPfeiffer Architecture, BarleyPfeiffer, wood floors, sustainable design, sleek design, pro work, modern, low voc paint, interiors and consulting, house ideas, home planning, 5 star energy, high performance, green building, fun design, 5 star appliance, find a pro, family home, elegance, efficient, custom-made, comprehensive sustainable architects, barley & Pfeiffer architects, natural lighting, AustinTX, Barley & Pfeiffer Architects, professional services, green design, Screened-In porch, Austin luxury home, Austin custom home, BarleyPfeiffer Architecture, wood floors, sustainable design, sleek design, modern, low voc paint, interiors and consulting, house ideas, home planning, 5 star energy, high performance, green building, fun design, 5 star appliance, find a pro, family home, elegance, efficient, custom-made, comprehensive sustainable architects, natural lighting, Austin TX, Barley & Pfeiffer Architects, professional services, green design, curb appeal, LEED, AIA,
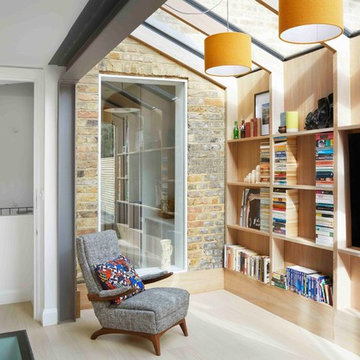
Hut Architecture
Mid-sized contemporary sunroom in London with light hardwood floors, a skylight and beige floor.
Mid-sized contemporary sunroom in London with light hardwood floors, a skylight and beige floor.
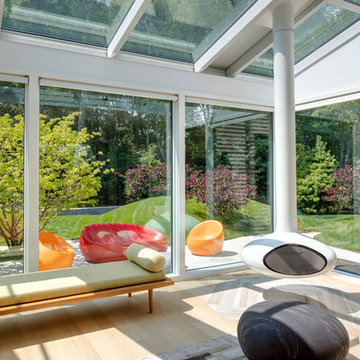
TEAM
Architect: LDa Architecture & Interiors
Interior Design: LDa Architecture & Interiors
Builder: Denali Construction
Landscape Architect: Michelle Crowley Landscape Architecture
Photographer: Greg Premru Photography
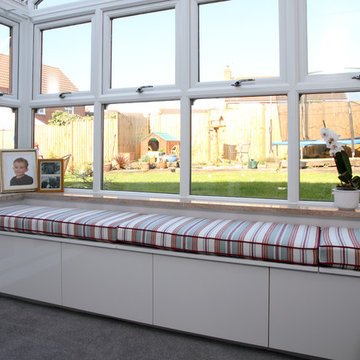
Design: Honey Interior Design.
Photography: Tony Timmington
This is an example of a mid-sized contemporary sunroom in Kent.
This is an example of a mid-sized contemporary sunroom in Kent.
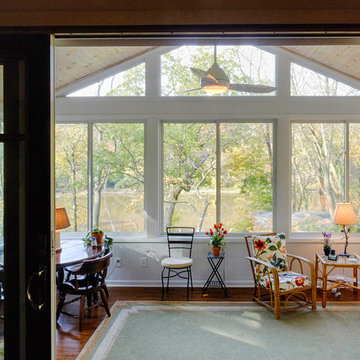
view of the river can bee seen from the front door. sliding door s open to allow full senic view.
This is an example of a mid-sized contemporary sunroom in Columbus with dark hardwood floors, a standard ceiling and no fireplace.
This is an example of a mid-sized contemporary sunroom in Columbus with dark hardwood floors, a standard ceiling and no fireplace.
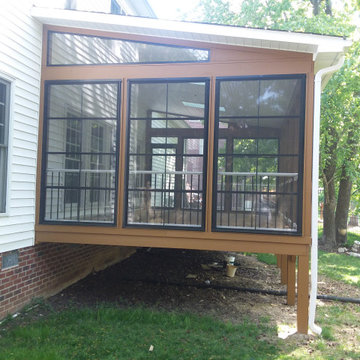
Jamestown NC 3-season sunroom with floor-to-ceiling adjustable vinyl windows with fixed trapezoidal transom window and custom railings.
Photo of a mid-sized contemporary sunroom in Other.
Photo of a mid-sized contemporary sunroom in Other.
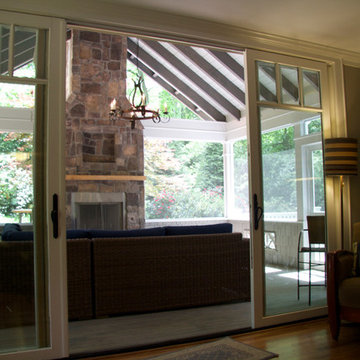
Paul SIbley, Sparrow Photography
This is an example of a mid-sized contemporary sunroom in Atlanta with medium hardwood floors, a standard fireplace, a stone fireplace surround, a standard ceiling and brown floor.
This is an example of a mid-sized contemporary sunroom in Atlanta with medium hardwood floors, a standard fireplace, a stone fireplace surround, a standard ceiling and brown floor.
Mid-sized Contemporary Sunroom Design Photos
1