Mid-sized Transitional Home Theatre Design Photos
Refine by:
Budget
Sort by:Popular Today
41 - 60 of 1,029 photos
Item 1 of 3
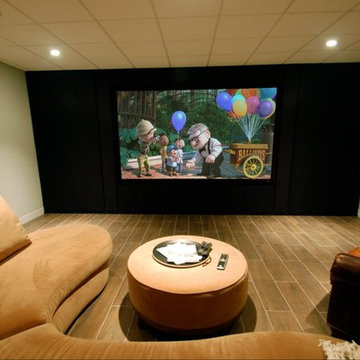
Mid-sized transitional enclosed home theatre in New York with green walls, porcelain floors, a built-in media wall and brown floor.
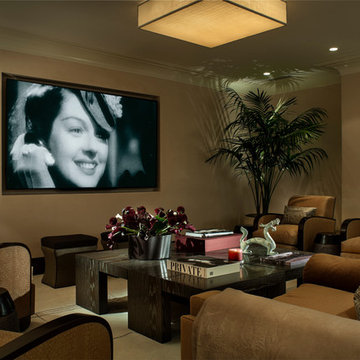
This is an example of a mid-sized transitional enclosed home theatre in New York with beige walls, a wall-mounted tv and beige floor.
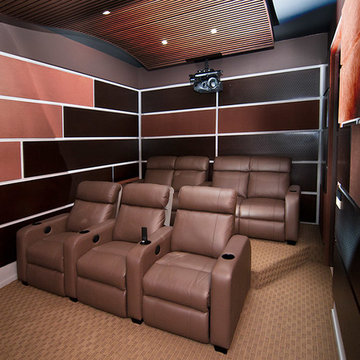
Custom home theater with a modern feel. Perfect for the whole family. Leather theater chairs add comfort and style.
Inspiration for a mid-sized transitional enclosed home theatre in Other with multi-coloured walls, carpet, a projector screen and brown floor.
Inspiration for a mid-sized transitional enclosed home theatre in Other with multi-coloured walls, carpet, a projector screen and brown floor.
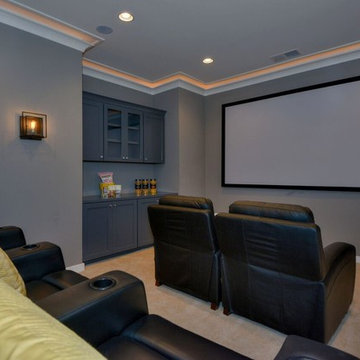
The media room is painted in a taupey grey, dark comfortable leather recliners invite you to watch your favorite show. Wall sconces in bronze finish are placed throughout and the big crown molding adds an extra layer of soft lighting.
Photo credit- Alicia Garcia
Staging- one two six design
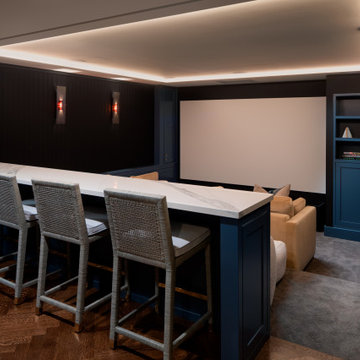
Photo of a mid-sized transitional open concept home theatre in Seattle with blue walls, carpet and a projector screen.
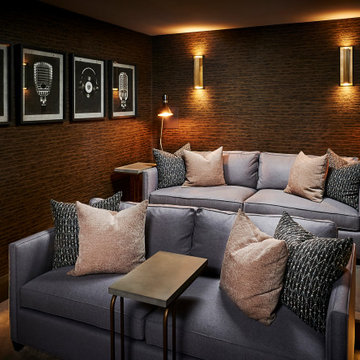
Inspiration for a mid-sized transitional enclosed home theatre in Toronto with brown walls, carpet, a wall-mounted tv and grey floor.
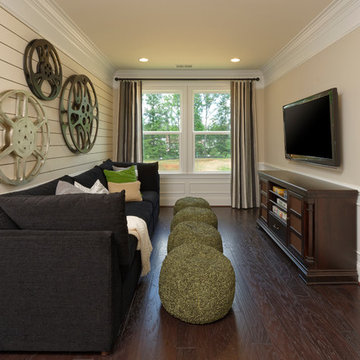
Photo of a mid-sized transitional enclosed home theatre in DC Metro with beige walls, dark hardwood floors, a wall-mounted tv and brown floor.
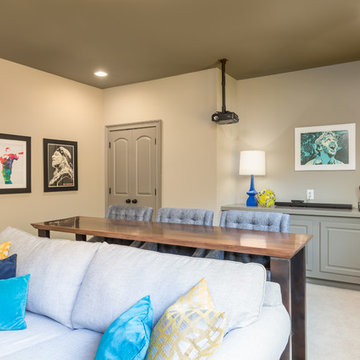
This inviting and chic media room is perfect for family movie night or hosting a game watching party. The large projector screen makes watching your favorite shows that much more fun. There are plenty of comfortable seating for any event types.
Photo Credit: Bob Fortner Photography
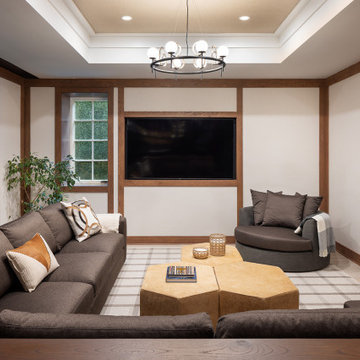
Our Long Island studio used a bright, neutral palette to create a cohesive ambiance in this beautiful lower level designed for play and entertainment. We used wallpapers, tiles, rugs, wooden accents, soft furnishings, and creative lighting to make it a fun, livable, sophisticated entertainment space for the whole family. The multifunctional space has a golf simulator and pool table, a wine room and home bar, and televisions at every site line, making it THE favorite hangout spot in this home.
---Project designed by Long Island interior design studio Annette Jaffe Interiors. They serve Long Island including the Hamptons, as well as NYC, the tri-state area, and Boca Raton, FL.
For more about Annette Jaffe Interiors, click here:
https://annettejaffeinteriors.com/
To learn more about this project, click here:
https://www.annettejaffeinteriors.com/residential-portfolio/manhasset-luxury-basement-interior-design/
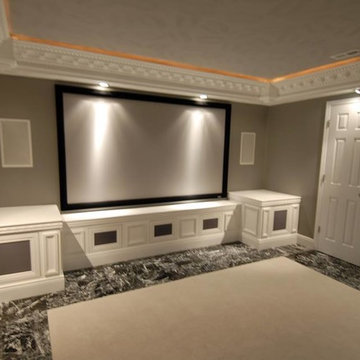
Inspiration for a mid-sized transitional enclosed home theatre in San Diego with grey walls, porcelain floors, a projector screen and black floor.
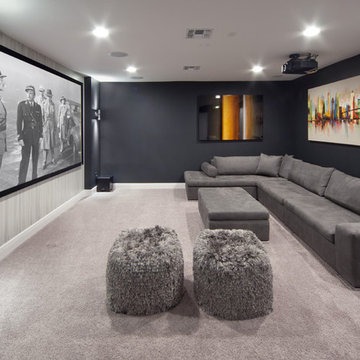
Custom media room home theater complete with gray sectional couch, gray carpet, black walls, projection tv, stainless steel wall sconces, and orange artwork to finish the look.
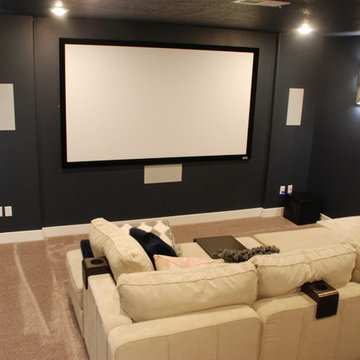
Design ideas for a mid-sized transitional enclosed home theatre in Salt Lake City with black walls, carpet, a projector screen and beige floor.
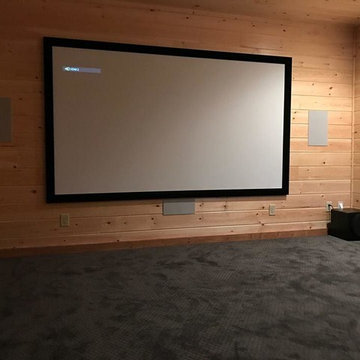
Inspiration for a mid-sized transitional enclosed home theatre in Atlanta with grey walls, carpet, a projector screen and grey floor.
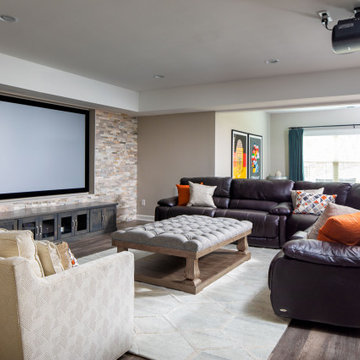
Design ideas for a mid-sized transitional enclosed home theatre in Atlanta with carpet, a built-in media wall, beige floor and beige walls.
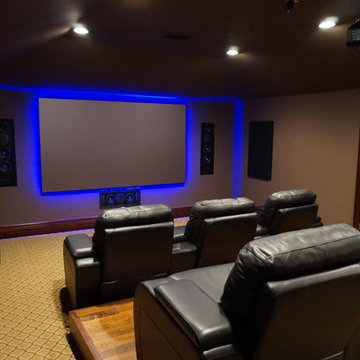
120" Screen innovation Black Diamond Screen, 7.2 audio setup, Lutron lighting control, pro control remote. Episode HT 900/950 series home theater speakers
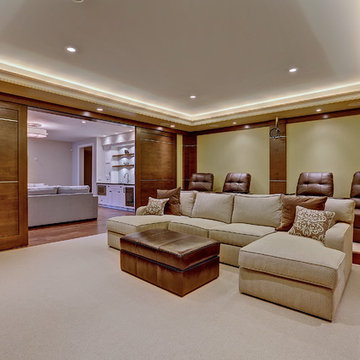
Home Theater with raised seating and coffered lighting.
Design ideas for a mid-sized transitional home theatre in Calgary with beige walls and carpet.
Design ideas for a mid-sized transitional home theatre in Calgary with beige walls and carpet.
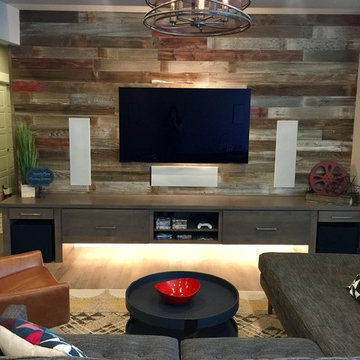
This is an example of a mid-sized transitional home theatre in Denver with laminate floors, a wall-mounted tv and brown floor.
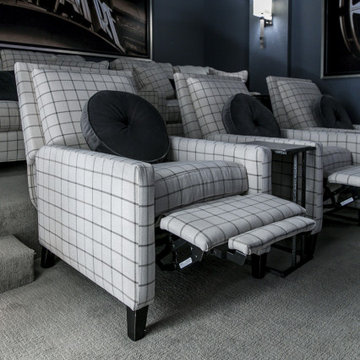
This top-of-the-line media room includes a surround-sound system, projector screen, source device that serves up the latest 4K and HDR video streams, smart lighting system and more, so you can create just the right environment for enjoying your favorite tunes or your next movie night with family and friends.
The plaid power recliners offer the chance to put your feet up and maybe even catch a snooze during a break in the action. The plaid fabric on the recliners pick up the colors used for the media room walls, ceiling and solid soft-gray plush carpet.
Inquire About Our Design Services
http://www.tiffanybrooksinteriors.com Inquire about our design services. Spaced designed by Tiffany Brooks
Photo 2019 Scripps Network, LLC.
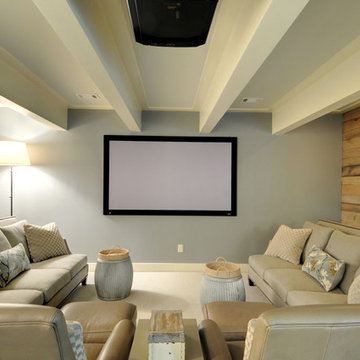
Media Room
This is an example of a mid-sized transitional home theatre in Atlanta with carpet and multi-coloured walls.
This is an example of a mid-sized transitional home theatre in Atlanta with carpet and multi-coloured walls.
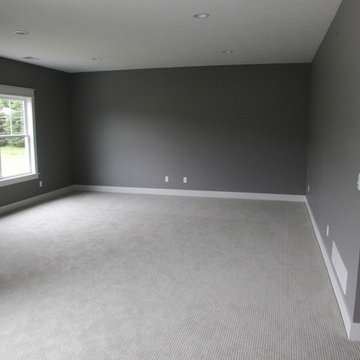
Inspiration for a mid-sized transitional open concept home theatre in Grand Rapids with grey walls and carpet.
Mid-sized Transitional Home Theatre Design Photos
3