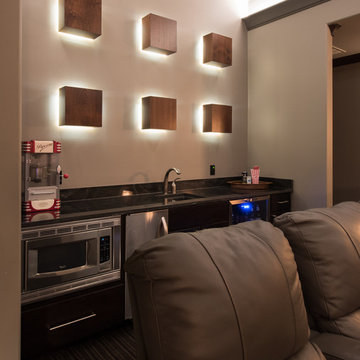Mid-sized Transitional Home Theatre Design Photos
Refine by:
Budget
Sort by:Popular Today
81 - 100 of 1,029 photos
Item 1 of 3
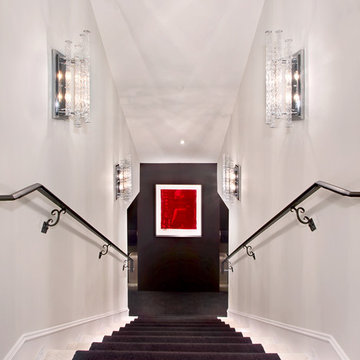
Photo Credit: Jeri Kroegel
Photo of a mid-sized transitional enclosed home theatre in Los Angeles with a projector screen, white walls and carpet.
Photo of a mid-sized transitional enclosed home theatre in Los Angeles with a projector screen, white walls and carpet.
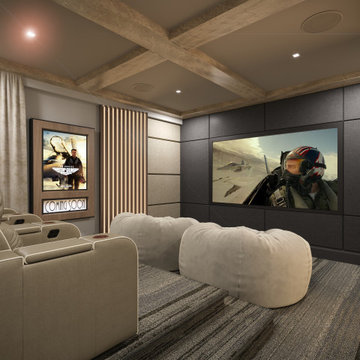
We designed this home theater starting with a 7.2.1 Dolby Atomos speaker setup with two extra-large bean bags, and 4 motorized recliners on the new platform/riser design. The rear wall and side wall has curtains to absorb sound in lieu of the prosceniums 1” thick acoustical wall treatments. We also created a ceiling feature that includes wood beams and a medium toned paint from Sherwin Williams (SW 7033).
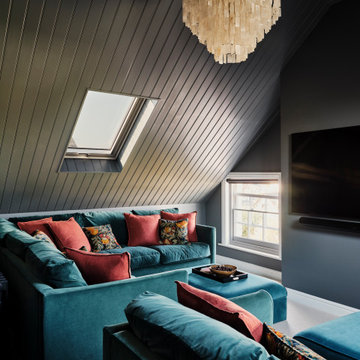
We clad the ceiling of the loft cinema room in wood to create drama, add soundproofing & emphasise the height of the pitch. We also added velvet corner sofas, a capiz shell pendant and a large wall mounted tv
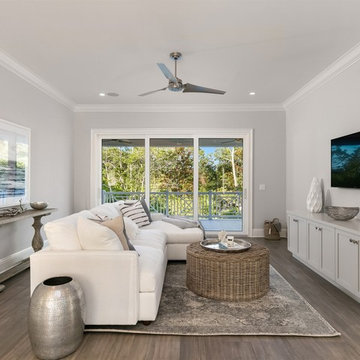
Mid-sized transitional enclosed home theatre in Orlando with grey walls, light hardwood floors, a wall-mounted tv and brown floor.
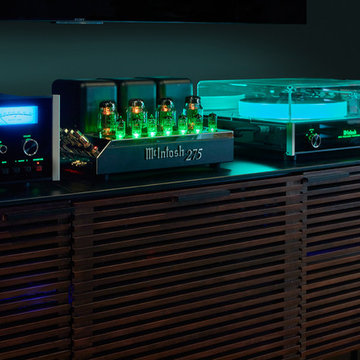
Photo by: Jason Varney
Mid-sized transitional enclosed home theatre in Philadelphia with grey walls, carpet and a wall-mounted tv.
Mid-sized transitional enclosed home theatre in Philadelphia with grey walls, carpet and a wall-mounted tv.
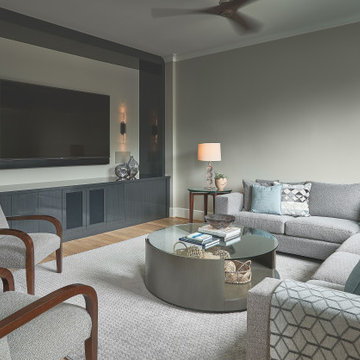
This is an example of a mid-sized transitional enclosed home theatre in Wilmington with grey walls, light hardwood floors, a wall-mounted tv and beige floor.
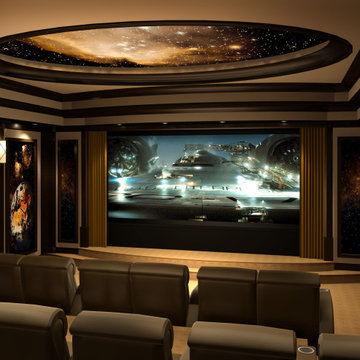
The client of this theater wanted a theater that captured the beauty of space, but also wanted a traditional feel. The custom printed acoustic panels were designed to be interchangeable.
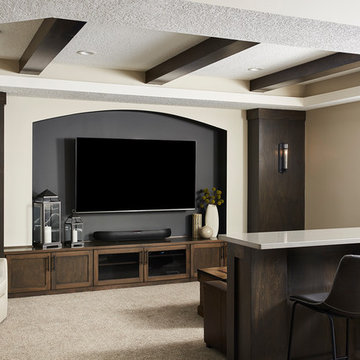
Design ideas for a mid-sized transitional open concept home theatre in Minneapolis with grey walls, carpet, a wall-mounted tv and beige floor.
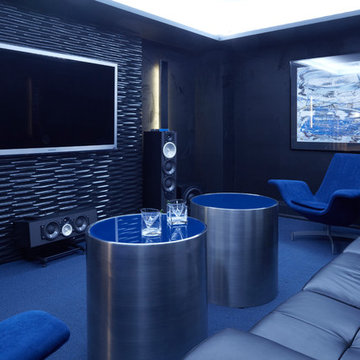
Jac Jacobson Photography
Mid-sized transitional enclosed home theatre in Toronto with blue walls, carpet, a built-in media wall and multi-coloured floor.
Mid-sized transitional enclosed home theatre in Toronto with blue walls, carpet, a built-in media wall and multi-coloured floor.
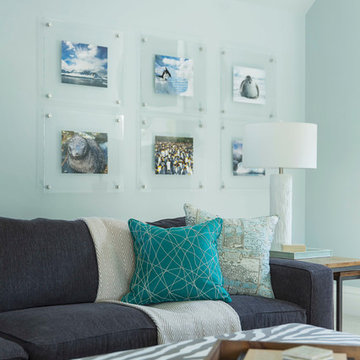
Martha O'Hara Interiors, Interior Design & Photo Styling | Roberts Wygal, Builder | Troy Thies, Photography | Please Note: All “related,” “similar,” and “sponsored” products tagged or listed by Houzz are not actual products pictured. They have not been approved by Martha O’Hara Interiors nor any of the professionals credited. For info about our work: design@oharainteriors.com
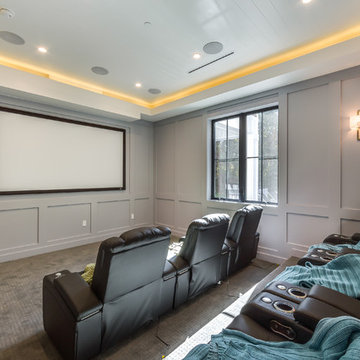
Home Theater of the Beautiful New Encino Construction which included the installation of tongue and groove ceiling, tray ceiling, home theater wall paneling, home theater cove lighting, home theater window, home theater flooring, wainscoting and home theater furniture.
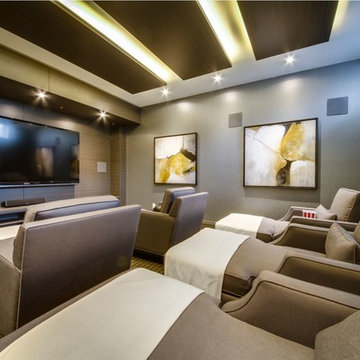
Inspiration for a mid-sized transitional enclosed home theatre in Toronto with grey walls, carpet and a wall-mounted tv.
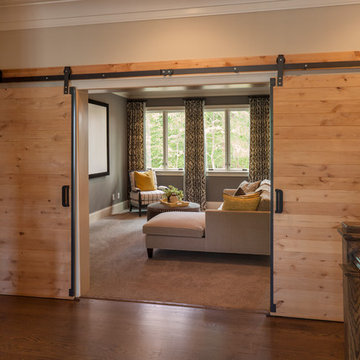
Joe Ciarlante
Inspiration for a mid-sized transitional enclosed home theatre in Charlotte with carpet, a projector screen, grey walls and grey floor.
Inspiration for a mid-sized transitional enclosed home theatre in Charlotte with carpet, a projector screen, grey walls and grey floor.
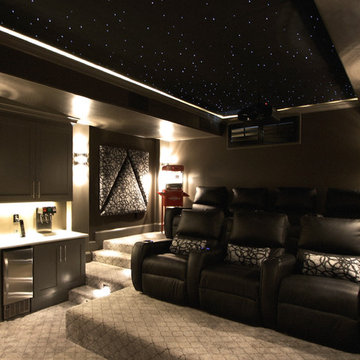
Nothing beats having the ultimate media room in your own home. This impressive home theater was custom designed with the movie buff, sports fan and gamer in mind and features oversized, stadium seating, custom acoustic panels, a gorgeous fiber optic star ceiling and a high end automated lighting system that creates the perfect entertaining experience with the push of a button. The Sony 4K Ultra HD Projector combined with a high performing audio system and 135 inch screen bring lifelike entertainment directly to you and is a surefire way to make any film night you host unforgettable. Adding to the experience is a convenient snack bar area with a 3 flavor soda fountain and convenient under counter ice maker.
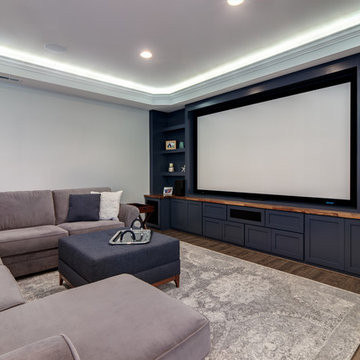
Design ideas for a mid-sized transitional home theatre in Raleigh with grey walls, linoleum floors and brown floor.
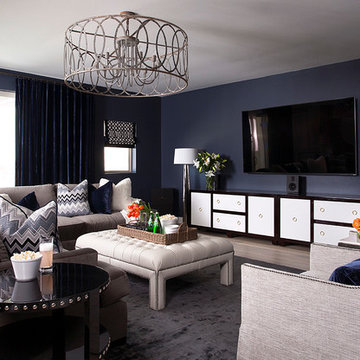
Quiet, spacious media room with deep hues to set the mood.
Photography by Ryann Ford
Photo of a mid-sized transitional open concept home theatre in Austin with grey walls and light hardwood floors.
Photo of a mid-sized transitional open concept home theatre in Austin with grey walls and light hardwood floors.
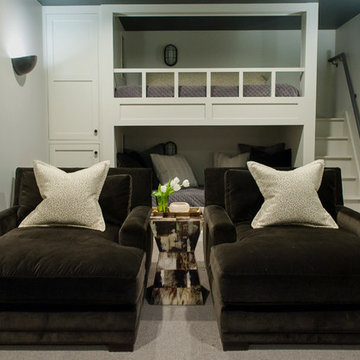
Jenn Anibal
Inspiration for a mid-sized transitional open concept home theatre in Detroit with grey walls, carpet and a projector screen.
Inspiration for a mid-sized transitional open concept home theatre in Detroit with grey walls, carpet and a projector screen.
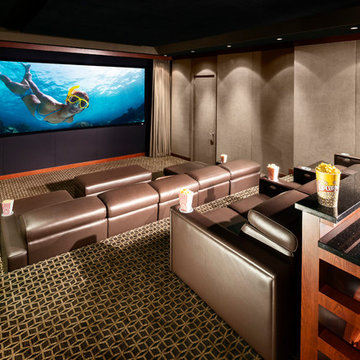
Photography by William Psolka, psolka-photo.com
Photo of a mid-sized transitional enclosed home theatre in Newark with brown walls, carpet, a projector screen and multi-coloured floor.
Photo of a mid-sized transitional enclosed home theatre in Newark with brown walls, carpet, a projector screen and multi-coloured floor.
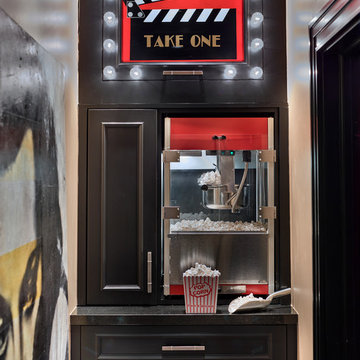
Photographer: VJ Arizepe, Houston designers Design House,Inc.
Photo of a mid-sized transitional enclosed home theatre in Houston with carpet and a projector screen.
Photo of a mid-sized transitional enclosed home theatre in Houston with carpet and a projector screen.
Mid-sized Transitional Home Theatre Design Photos
5
