Mid-sized Verandah Design Ideas with an Awning
Refine by:
Budget
Sort by:Popular Today
1 - 20 of 292 photos
Item 1 of 3
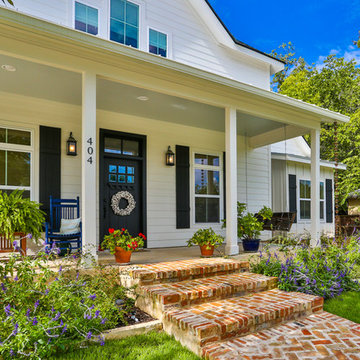
Porch in Boerne Home.
Photo of a mid-sized traditional front yard verandah in Austin with a container garden, concrete slab and an awning.
Photo of a mid-sized traditional front yard verandah in Austin with a container garden, concrete slab and an awning.
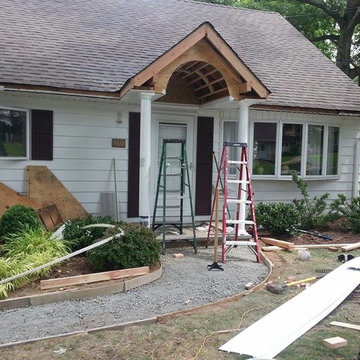
Porch builder Cedar Grove NJ & remodeling & addition. There are many reasons you may want to add square footage to your home and, as Jc Brothers Construction will help you with the initial planning as well as the construction. We will discuss what you want and need in your addition, your budget and timeframe, and make suggestions to keep cost down and provide you with the maximum enjoyment from your home.
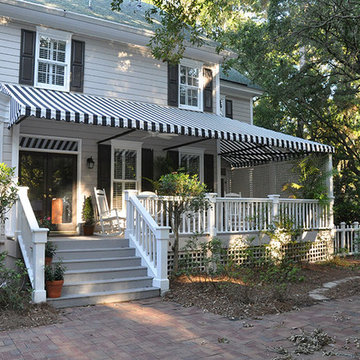
Photo of a mid-sized traditional front yard verandah in Atlanta with an awning.
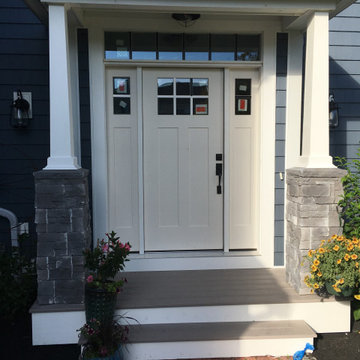
Photo of a mid-sized arts and crafts front yard verandah in Boston with decking and an awning.
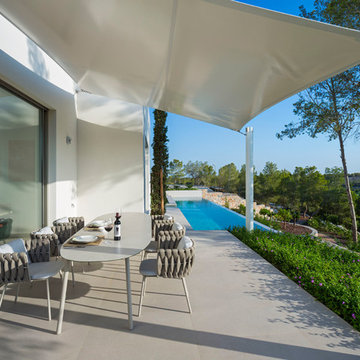
Photography: Carlos Yagüe para Masfotogenica Fotografia
Decoration Styling: Pili Molina para Masfotogenica Interiorismo
Comunication Agency: Estudio Maba
Builders Promoters: GRUPO MARJAL
Architects: Estudio Gestec
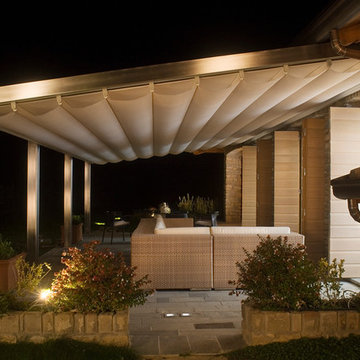
Pergotenda PT 45 with retractable wall panels and roof.
Inspiration for a mid-sized contemporary backyard verandah in Indianapolis with natural stone pavers and an awning.
Inspiration for a mid-sized contemporary backyard verandah in Indianapolis with natural stone pavers and an awning.
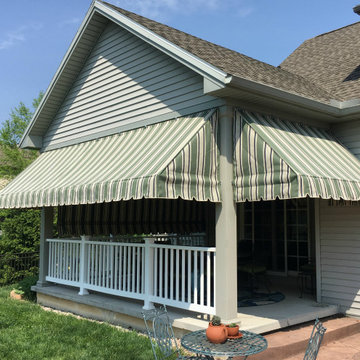
Protect and enhance any porch with an awning. All awnings are sewn and manufactured at our shop by experienced professionals using only the finest materials, piping and hardware available.
Benefits include:
Shade.
Creates a cozy, usable area.
Rain protection.
Enlarges the feel of any porch.
Removable in winter when you need the sunlight for added heat in your home.
Adds texture, color, and interest to your home.
Rope systems are available to retract awnings when needed.
Privacy.
Save on AC costs.
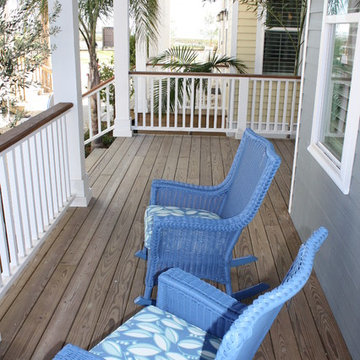
Steve Akin
Design ideas for a mid-sized beach style front yard verandah in Austin with decking and an awning.
Design ideas for a mid-sized beach style front yard verandah in Austin with decking and an awning.
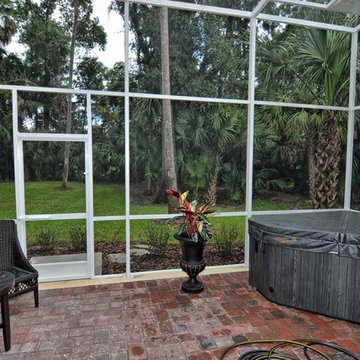
This is an example of a mid-sized traditional backyard screened-in verandah in Orlando with brick pavers and an awning.
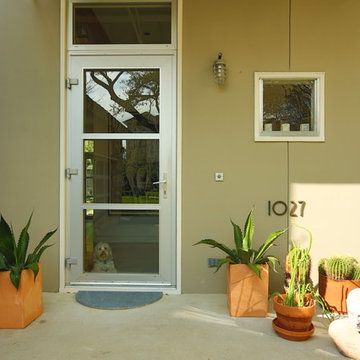
Front entry featuring aluminum and glass entry door.
Photo Credit - F Carter Smith
This is an example of a mid-sized contemporary front yard verandah in Houston with concrete slab and an awning.
This is an example of a mid-sized contemporary front yard verandah in Houston with concrete slab and an awning.
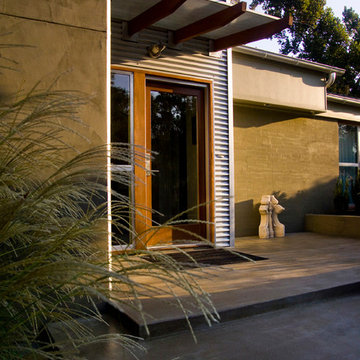
Photo of a mid-sized contemporary front yard verandah in Other with concrete slab and an awning.
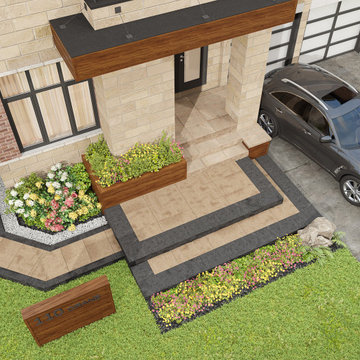
Refresh of the existing curb appeal that included resurfacing of existing concrete porch, landscaping, built-in planters, extension of porch canopy, addition of decorative fence and path to the back of the backyard.
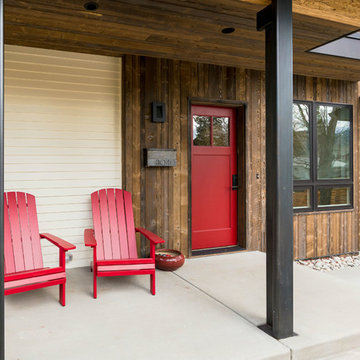
DENALI Multimedia
Photo of a mid-sized contemporary front yard verandah in Denver with concrete slab and an awning.
Photo of a mid-sized contemporary front yard verandah in Denver with concrete slab and an awning.
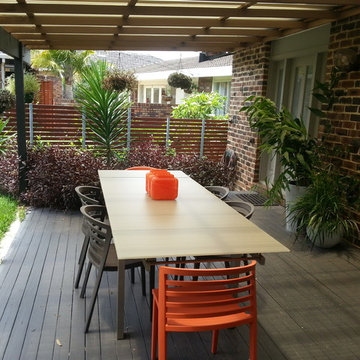
Brett Patterson
Mid-sized contemporary front yard verandah in Sydney with decking and an awning.
Mid-sized contemporary front yard verandah in Sydney with decking and an awning.
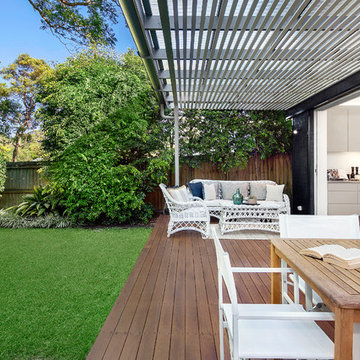
This is an example of a mid-sized contemporary backyard verandah in Sydney with decking and an awning.
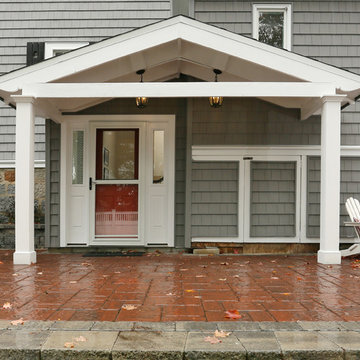
This portico was built around the rear entry to the home to produce a sheltered area that could be better utilized as an entry point to the home. Also included was interior remodeling of the space and incorporation of a skylight into the roofline above the alclove.
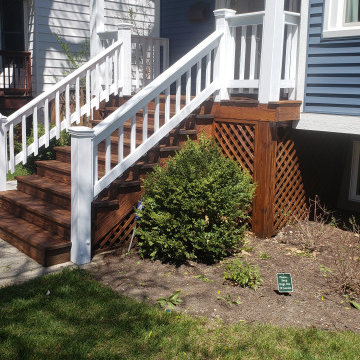
? Elevate Your Home's Charm with a Front Porch Makeover! ?
✨ Front porch beautifully refinished by the top-notch professionals at Windy City Painters, the best painting company in Chicago! ?
Here's a glimpse of the meticulous process :
? Power Wash Magic:
Started with a thorough power wash to bid farewell to dirt, grime, and the remnants of old paint. The porch now sparkles!
? Wood Whispering - Sanding Edition:
Embraced the art of sanding to create a smooth canvas for the upcoming masterpiece. Goodbye rough edges, hello silky surfaces!
? Stairway to Elegance - Staining the Steps:
The step treads and landing got a luxurious makeover with a premium stain, adding warmth and sophistication to the entrance. It's like a red carpet for your doorstep!
⚪ Radiant in White - Railings, Risers, and Sides:
The talented hands at Windy City Painters painted the railings, risers, and step sides in a crisp, classic white. The result? A porch that exudes timeless charm and curb appeal.
?♂️ About Windy City Painters:
? Expertise Beyond Compare: Windy City Painters specializes not only in front porch refinishing but also in wrought iron fences and metal porches. They work their magic with rust removal, treatment, and restoration, ensuring longevity and beauty.
? Drywall Water Damage Repairs: Water damage? Not a problem! They're your go-to for seamless drywall repairs, leaving no traces of past troubles.
?️ Wallpaper Wizards: Transform your interiors with their impeccable wallpaper installation services. From subtle textures to bold patterns, they bring your vision to life.
? Kitchen Cabinets Revival: Give your kitchen a facelift! Windy City Painters excels in painting kitchen cabinets, turning them from outdated to dazzling.
? Contact Windy City Painters:
? WindyCityPainters.com
? WindyPainters.com
☎️ Phone: 773-818-6331
? andy@windypainters.com
✅ Experience the Windy City Painters Difference!
Transforming homes into masterpieces, one stroke at a time. Schedule your consultation today and let the experts work their magic. Your dream home awaits!
#WindyCityPainters #ChicagoPainting #HomeMakeover #FrontPorchRefinishing #PorchPainter #ChicagoWallpaperInstaller #ChicagoCabinetsPainter ✨?️
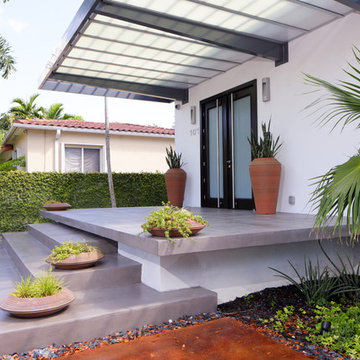
Felix Mizioznikov
Photo of a mid-sized modern front yard verandah in Miami with concrete slab and an awning.
Photo of a mid-sized modern front yard verandah in Miami with concrete slab and an awning.
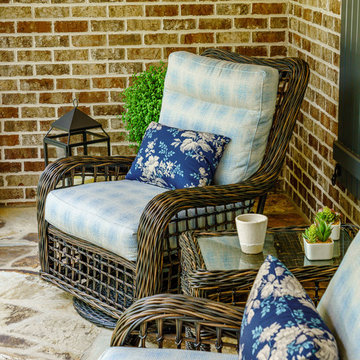
Design ideas for a mid-sized traditional front yard verandah in Other with natural stone pavers and an awning.
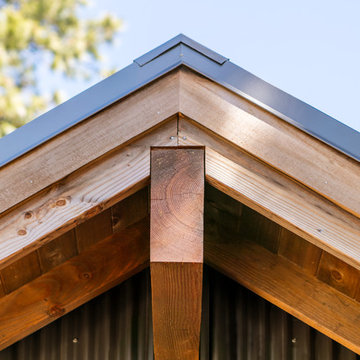
Photo by John Granen.
Inspiration for a mid-sized country front yard verandah in Other with an awning.
Inspiration for a mid-sized country front yard verandah in Other with an awning.
Mid-sized Verandah Design Ideas with an Awning
1