Mid-sized Verandah Design Ideas with Concrete Slab
Refine by:
Budget
Sort by:Popular Today
41 - 60 of 1,591 photos
Item 1 of 3
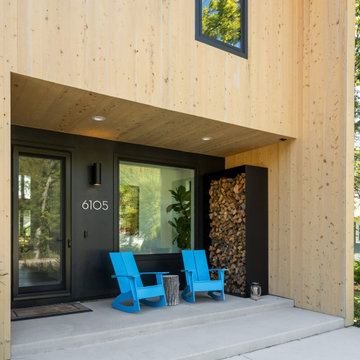
Inspiration for a mid-sized scandinavian front yard verandah in Minneapolis with concrete slab and a roof extension.
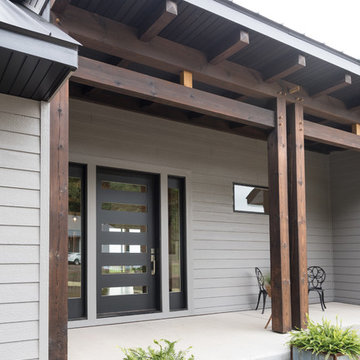
Photo of a mid-sized country front yard verandah in Minneapolis with concrete slab and a roof extension.
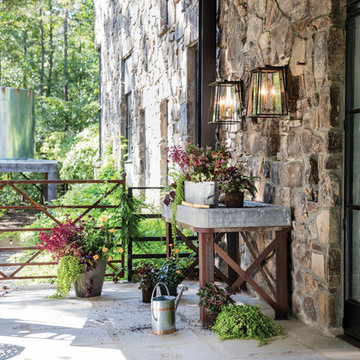
Voted Best of Westchester by Westchester Magazine for several years running, HI-LIGHT is based in Yonkers, New York only fifteen miles from Manhattan. After more than thirty years it is still run on a daily basis by the same family. Our children were brought up in the lighting business and work with us today to continue the HI-LIGHT tradition of offering lighting and home accessories of exceptional quality, style, and price while providing the service our customers have come to expect. Come and visit our lighting showroom in Yonkers.
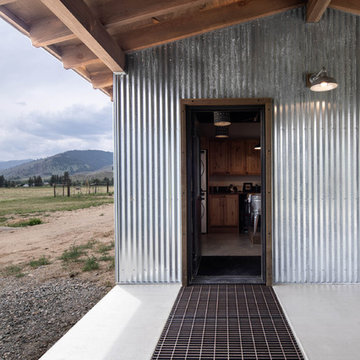
Snow grate at entry to laundry room.
Inspiration for a mid-sized industrial side yard verandah in Seattle with concrete slab and a roof extension.
Inspiration for a mid-sized industrial side yard verandah in Seattle with concrete slab and a roof extension.
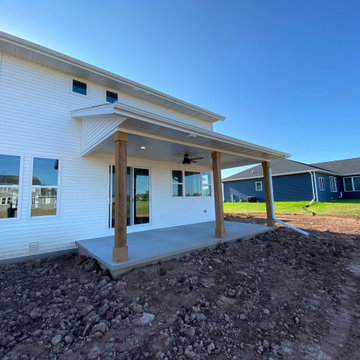
Mid-sized traditional backyard verandah in Other with with columns, concrete slab and a roof extension.
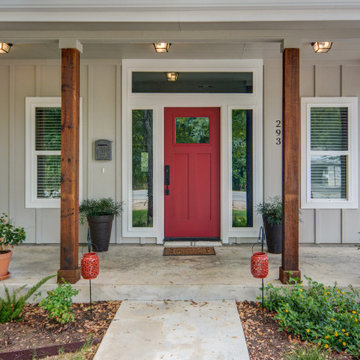
Inspiration for a mid-sized country front yard verandah in Austin with concrete slab and a roof extension.
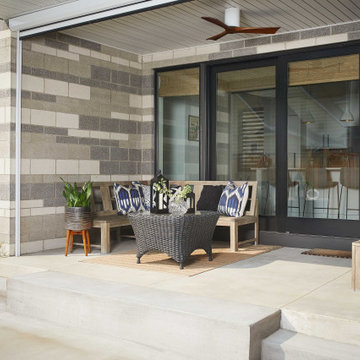
As a conceptual urban infill project, the Wexley is designed for a narrow lot in the center of a city block. The 26’x48’ floor plan is divided into thirds from front to back and from left to right. In plan, the left third is reserved for circulation spaces and is reflected in elevation by a monolithic block wall in three shades of gray. Punching through this block wall, in three distinct parts, are the main levels windows for the stair tower, bathroom, and patio. The right two-thirds of the main level are reserved for the living room, kitchen, and dining room. At 16’ long, front to back, these three rooms align perfectly with the three-part block wall façade. It’s this interplay between plan and elevation that creates cohesion between each façade, no matter where it’s viewed. Given that this project would have neighbors on either side, great care was taken in crafting desirable vistas for the living, dining, and master bedroom. Upstairs, with a view to the street, the master bedroom has a pair of closets and a skillfully planned bathroom complete with soaker tub and separate tiled shower. Main level cabinetry and built-ins serve as dividing elements between rooms and framing elements for views outside.
Architect: Visbeen Architects
Builder: J. Peterson Homes
Photographer: Ashley Avila Photography
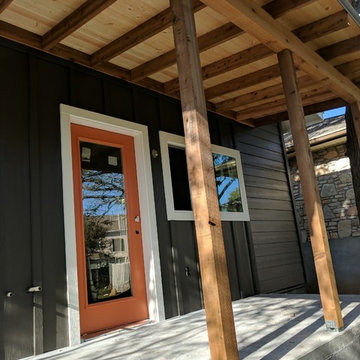
Photo of a mid-sized contemporary front yard verandah in Austin with concrete slab and a roof extension.
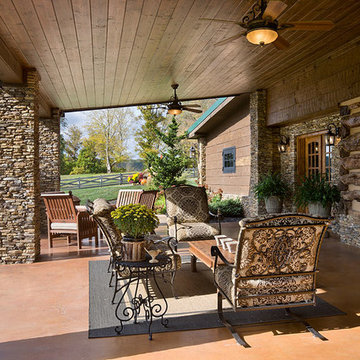
Mid-sized country backyard verandah in Nashville with concrete slab and a roof extension.
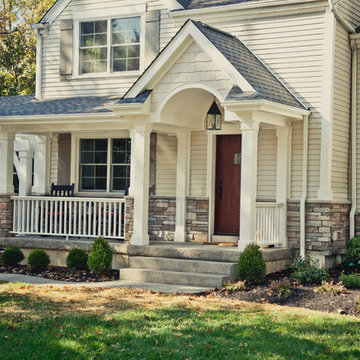
Kyle Cannon
This is an example of a mid-sized traditional front yard verandah in Cincinnati with concrete slab and a roof extension.
This is an example of a mid-sized traditional front yard verandah in Cincinnati with concrete slab and a roof extension.
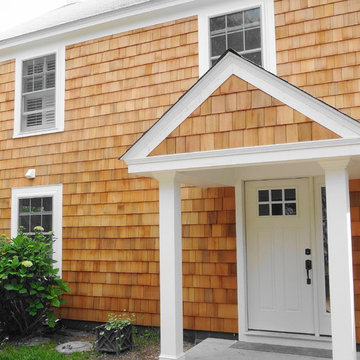
As part of a larger project, Boardwalk Builders’ exterior facelift created a first floor entry and guest bedroom from what had been a partially-enclosed garage. New windows, western red cedar shingle siding, a re-centered entry door and added entry porch all served to transform a summer house to a year-round home.
Boardwalk Builders, Rehoboth Beach, DE
www.boardwalkbuilders.com
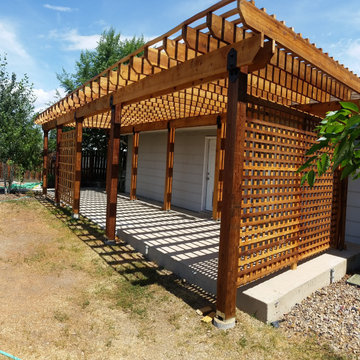
K&A Construction has completed hundreds of decks over the years. This is a sample of some of those projects in an easy to navigate project. K&A Construction takes pride in every deck, pergola, or outdoor feature that we design and construct. The core tenant of K&A Construction is to create an exceptional service and product for an affordable rate. To achieve this goal we commit ourselves to exceptional service, skilled crews, and beautiful products.
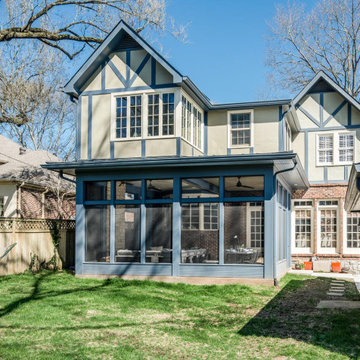
A two-story addition to this historic Tudor style house includes a screened porch on the lower level and a master suite addition on the second floor. The porch has a wood-burning fireplace and large sitting area, as well as a dining area connected to the family room inside. The second floor sitting room opens to the master bedroom, and a small home office connects to the sitting room.
Windows, cement stucco cladding, and wood trim all match the existing colors and finishes of the original house.
All photos by Studio Buell.
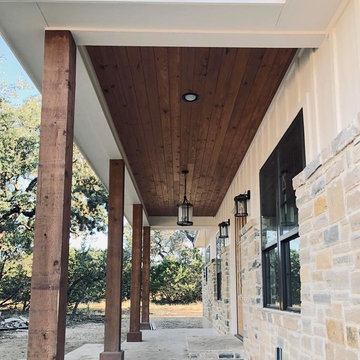
Design ideas for a mid-sized country front yard verandah in Austin with concrete slab and a roof extension.
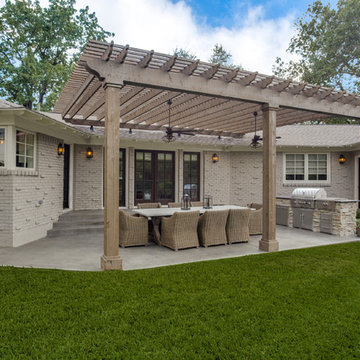
Design ideas for a mid-sized transitional backyard verandah in Dallas with an outdoor kitchen, concrete slab and a pergola.
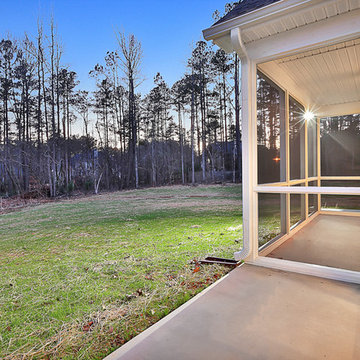
This is an example of a mid-sized traditional backyard screened-in verandah in Atlanta with concrete slab and a roof extension.
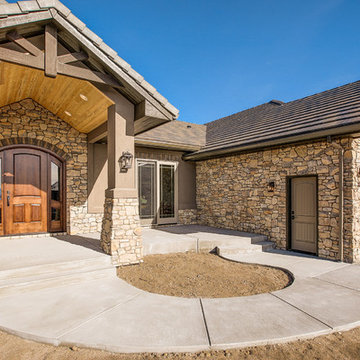
Photo of a mid-sized arts and crafts front yard verandah in Denver with concrete slab and a roof extension.
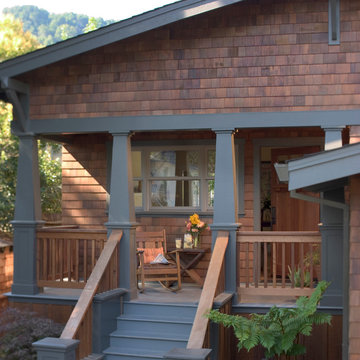
This new 1,700 sf two-story single family residence for a young couple required a minimum of three bedrooms, two bathrooms, packaged to fit unobtrusively in an older low-key residential neighborhood. The house is located on a small non-conforming lot. In order to get the maximum out of this small footprint, we virtually eliminated areas such as hallways to capture as much living space. We made the house feel larger by giving the ground floor higher ceilings, provided ample natural lighting, captured elongated sight lines out of view windows, and used outdoor areas as extended living spaces.
To help the building be a “good neighbor,” we set back the house on the lot to minimize visual volume, creating a friendly, social semi-public front porch. We designed with multiple step-back levels to create an intimacy in scale. The garage is on one level, the main house is on another higher level. The upper floor is set back even further to reduce visual impact.
By designing a single car garage with exterior tandem parking, we minimized the amount of yard space taken up with parking. The landscaping and permeable cobblestone walkway up to the house serves double duty as part of the city required parking space. The final building solution incorporated a variety of significant cost saving features, including a floor plan that made the most of the natural topography of the site and allowed access to utilities’ crawl spaces. We avoided expensive excavation by using slab on grade at the ground floor. Retaining walls also doubled as building walls.
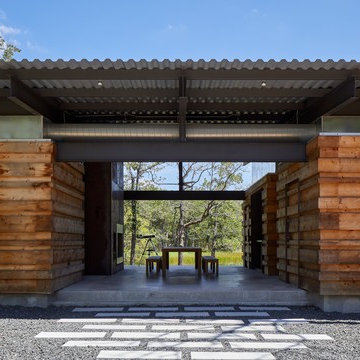
Entry approach - dog trot style large covered porch with communal dining table and exterior fireplace overlooking the big pond
This is an example of a mid-sized transitional verandah in Houston with concrete slab.
This is an example of a mid-sized transitional verandah in Houston with concrete slab.
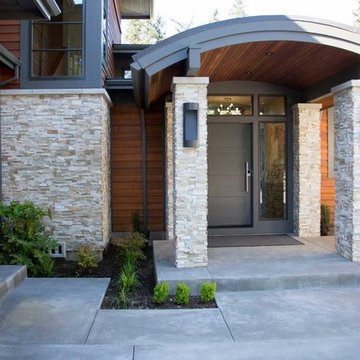
Design ideas for a mid-sized contemporary front yard verandah in Portland with a roof extension and concrete slab.
Mid-sized Verandah Design Ideas with Concrete Slab
3