Mid-sized Verandah Design Ideas with Concrete Slab
Refine by:
Budget
Sort by:Popular Today
121 - 140 of 1,592 photos
Item 1 of 3
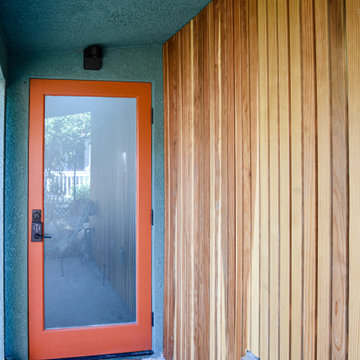
This is the back door entry to ourt newly completed accessory dwelling unit located in Eagle Rock, CA. This patio area is shaded by a natural wood awning with a cement landing. The exterior features wood panel and stucco with additional sconces for light and safety at night.
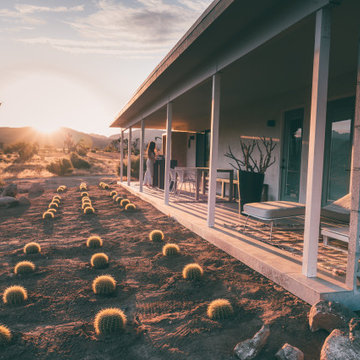
Inspiration for a mid-sized backyard verandah in Other with concrete slab and a roof extension.
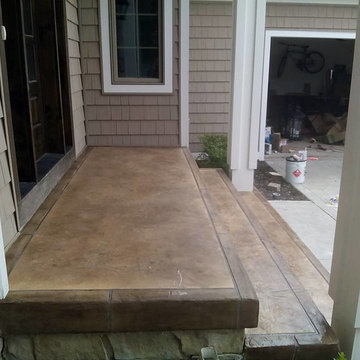
After resurfacing and repair of front porch by John & David
Photo of a mid-sized traditional front yard verandah in Cleveland with concrete slab and a roof extension.
Photo of a mid-sized traditional front yard verandah in Cleveland with concrete slab and a roof extension.
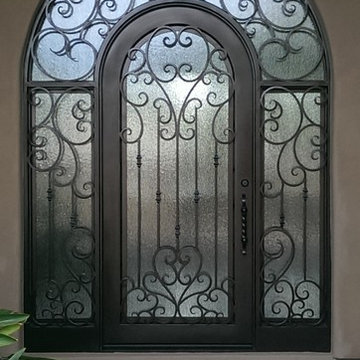
Inspiration for a mid-sized mediterranean front yard verandah in Phoenix with concrete slab and a roof extension.
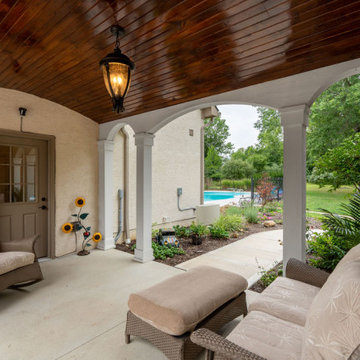
Barrel vaulted stained ceiling offers drama & architectural interest.
Mid-sized traditional side yard verandah in Columbus with with columns, concrete slab and a pergola.
Mid-sized traditional side yard verandah in Columbus with with columns, concrete slab and a pergola.
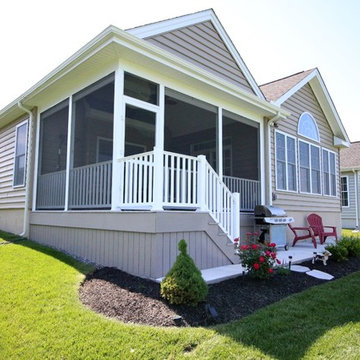
Photo of a mid-sized traditional backyard screened-in verandah in Other with concrete slab and a roof extension.
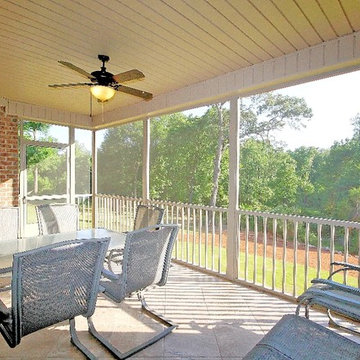
Inspiration for a mid-sized traditional backyard screened-in verandah in Other with concrete slab and a roof extension.
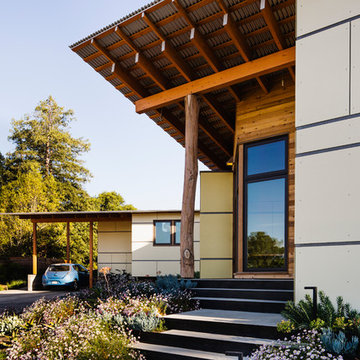
The simple, modern volumes of the structure are accented with natural finishes and personal touches such as the 2 locally-salvaged eucalyptus posts that support the roof and mark the entry, along with salvaged cedar siding.
© www.edwardcaldwellphoto.com
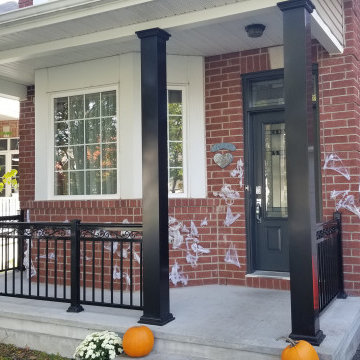
Our custom ordered railing arrived this week, and so we took advantage of a beautiful afternoon today to complete this front porch transformation for one of our latest customers.
We removed the old wooden columns and railing, and replaced with elegant aluminum columns and decorative aluminum scroll railing.
Just in time for Halloween, the only thing scary about this front porch entrance now is the decorations!
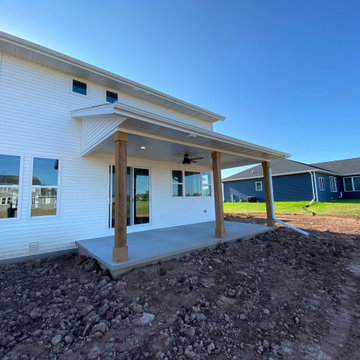
Mid-sized traditional backyard verandah in Other with with columns, concrete slab and a roof extension.
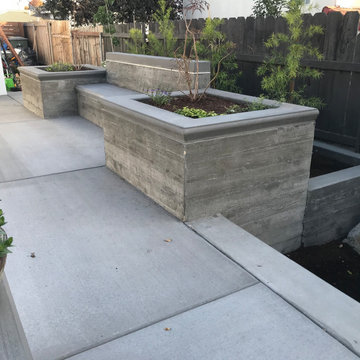
concrete bench with planter
Photo of a mid-sized modern backyard verandah in San Luis Obispo with concrete slab.
Photo of a mid-sized modern backyard verandah in San Luis Obispo with concrete slab.
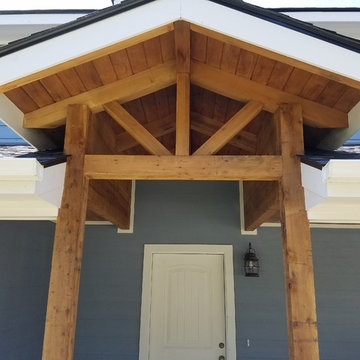
This Craftsman style entry remodel showcases all cedar posts, beams and rafters with tongue and groove 2x6 for the soffit/ceiling. Trim is finished with James Hardie fascia and trim.
To create the effect client was looking for it was necessary to remove a center portion of existing lean to roofing and create a separate elevation using creative framing techniques.
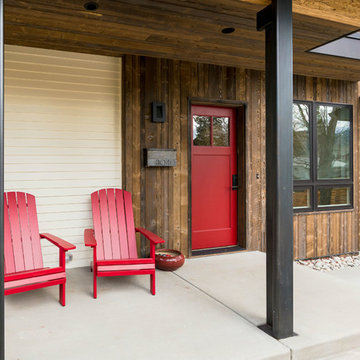
DENALI Multimedia
Photo of a mid-sized contemporary front yard verandah in Denver with concrete slab and an awning.
Photo of a mid-sized contemporary front yard verandah in Denver with concrete slab and an awning.
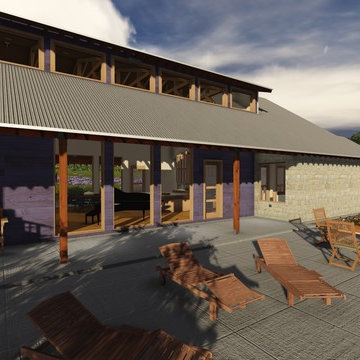
North Entry view
siding stained to match color of Texas Bluebonnets
3D design
Mid-sized country backyard verandah in Houston with a roof extension and concrete slab.
Mid-sized country backyard verandah in Houston with a roof extension and concrete slab.
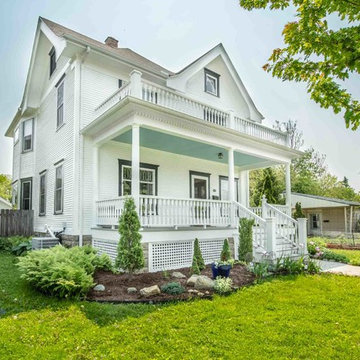
Because the original porch was rotting and footings had sunk, it was on the verge of being dangerous. Our work made the front porch become fully functional and also brings it up to standard with current codes.
A&J Photography, Inc.
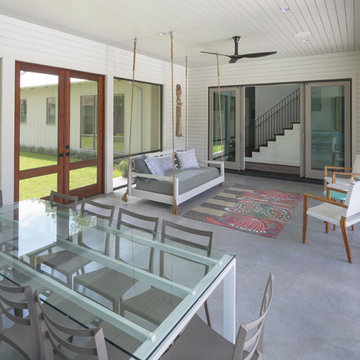
Benjamin Hill Photography
This is an example of a mid-sized country side yard screened-in verandah in Houston with concrete slab and a roof extension.
This is an example of a mid-sized country side yard screened-in verandah in Houston with concrete slab and a roof extension.
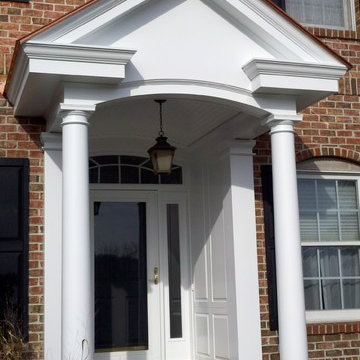
Front Porch addition with barrel vault entry, PVC panels and standing seam copper roof. Project located in Orefield, Lehigh County, PA.
This is an example of a mid-sized traditional front yard verandah in Philadelphia with concrete slab and a roof extension.
This is an example of a mid-sized traditional front yard verandah in Philadelphia with concrete slab and a roof extension.
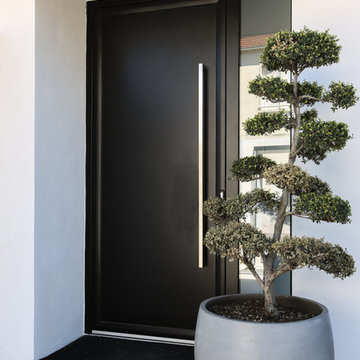
Thierry Stefanopoulos
Inspiration for a mid-sized contemporary front yard verandah in Paris with a container garden, concrete slab and a roof extension.
Inspiration for a mid-sized contemporary front yard verandah in Paris with a container garden, concrete slab and a roof extension.
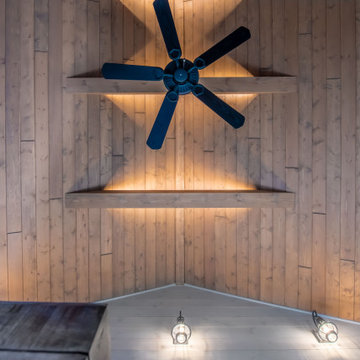
The collar ties have uplighting on them, creating a pattern and a ceiling glow.
Inspiration for a mid-sized country backyard screened-in verandah in Other with concrete slab and a roof extension.
Inspiration for a mid-sized country backyard screened-in verandah in Other with concrete slab and a roof extension.
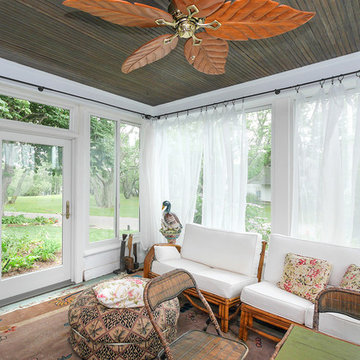
A whole room full of new windows and a new door we installed! The porch-style room is more useful now that new energy-efficient door and windows help to keep the inside climate more comfortable.
Windows from Renewal by Andersen New Jersey
Mid-sized Verandah Design Ideas with Concrete Slab
7