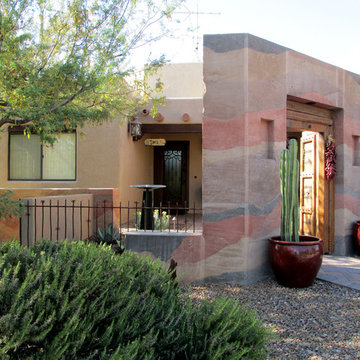Mid-sized Vestibule Design Ideas
Refine by:
Budget
Sort by:Popular Today
181 - 200 of 1,081 photos
Item 1 of 3
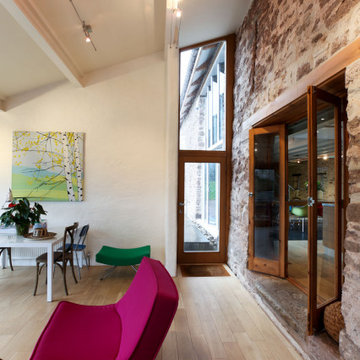
Lean-to space on the side of a barn conversion. With a step down and plenty of daylight linking the kitchen with a more informal play space and entrance to external spaces.
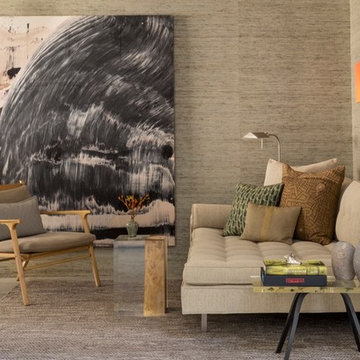
This is an example of a mid-sized beach style vestibule in Los Angeles with green walls.
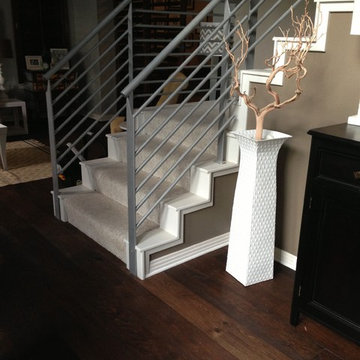
Color: Genoa White Oak registers at 1360 on the Janka Hardness Scale so it is durable and scratch resistant. White Oak hardwood flooring is a great option for high traffic areas such as entryways, hallways, and kitchens. The tree’s name is a bit of a misnomer since White Oak’s heartwood ranges from tan to brown. However, it is for the most part lighter than Red Oak with a tighter, straight grain pattern. When White Oak flooring is paired with modern design, the result is a calm and clean atmosphere.
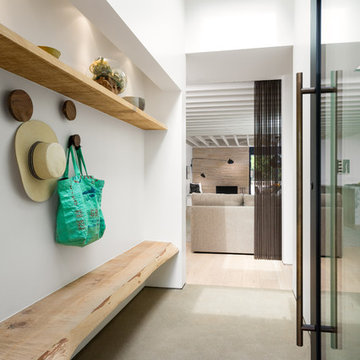
Entry: Exterior flooring comes flows into this space to blur the interior-exterior / arrival. Photo by Clark Dugger
Mid-sized contemporary vestibule in Los Angeles with grey walls, concrete floors, a pivot front door, a black front door and beige floor.
Mid-sized contemporary vestibule in Los Angeles with grey walls, concrete floors, a pivot front door, a black front door and beige floor.
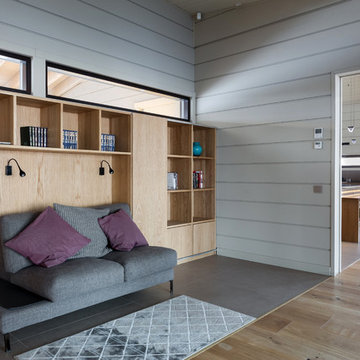
Фотограф: Екатерина Титенко, Анна Чернышова
Design ideas for a mid-sized vestibule in Saint Petersburg with beige walls, porcelain floors, a double front door, a light wood front door and brown floor.
Design ideas for a mid-sized vestibule in Saint Petersburg with beige walls, porcelain floors, a double front door, a light wood front door and brown floor.
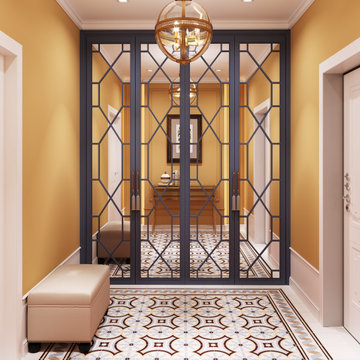
Яркий ковер из мелкофооматной плитки на полу, яркие терракотовые стены
Photo of a mid-sized eclectic vestibule with orange walls, ceramic floors, a single front door, a white front door and beige floor.
Photo of a mid-sized eclectic vestibule with orange walls, ceramic floors, a single front door, a white front door and beige floor.
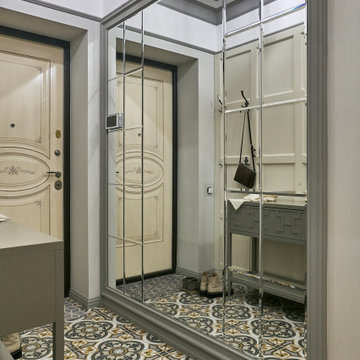
This is an example of a mid-sized traditional vestibule in Moscow with grey walls, ceramic floors, a single front door, multi-coloured floor and coffered.

This lakefront diamond in the rough lot was waiting to be discovered by someone with a modern naturalistic vision and passion. Maintaining an eco-friendly, and sustainable build was at the top of the client priority list. Designed and situated to benefit from passive and active solar as well as through breezes from the lake, this indoor/outdoor living space truly establishes a symbiotic relationship with its natural surroundings. The pie-shaped lot provided significant challenges with a street width of 50ft, a steep shoreline buffer of 50ft, as well as a powerline easement reducing the buildable area. The client desired a smaller home of approximately 2500sf that juxtaposed modern lines with the free form of the natural setting. The 250ft of lakefront afforded 180-degree views which guided the design to maximize this vantage point while supporting the adjacent environment through preservation of heritage trees. Prior to construction the shoreline buffer had been rewilded with wildflowers, perennials, utilization of clover and meadow grasses to support healthy animal and insect re-population. The inclusion of solar panels as well as hydroponic heated floors and wood stove supported the owner’s desire to be self-sufficient. Core ten steel was selected as the predominant material to allow it to “rust” as it weathers thus blending into the natural environment.
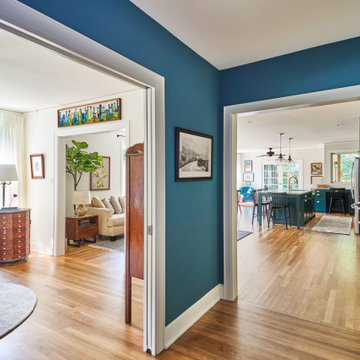
Photography by Ryan Davis | CG&S Design-Build
Inspiration for a mid-sized traditional vestibule in Austin with blue walls and medium hardwood floors.
Inspiration for a mid-sized traditional vestibule in Austin with blue walls and medium hardwood floors.
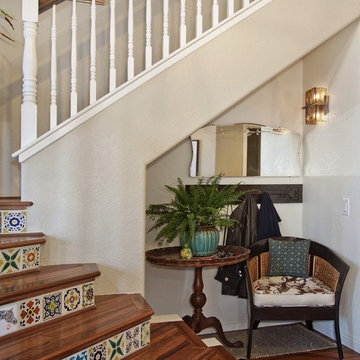
We wanted to carve out a family entry area under the stairs (since we were already doing construction in the area to recess the cabinets on the other side of this area). By leaving the right hand side wall, which conceals a structural post, we were able to achieve substantial savings.
Photo by Preview First
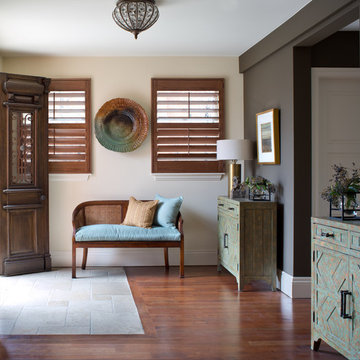
Inviting Entry in Denver Townhouse
Photo by Emily Minton-Redfield
Design ideas for a mid-sized transitional vestibule in Denver with multi-coloured walls, dark hardwood floors, a double front door, a dark wood front door and brown floor.
Design ideas for a mid-sized transitional vestibule in Denver with multi-coloured walls, dark hardwood floors, a double front door, a dark wood front door and brown floor.
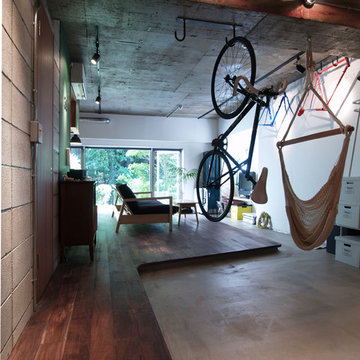
玄関から見たリビング。ブルースタジオ
This is an example of a mid-sized industrial vestibule in Tokyo with grey walls and concrete floors.
This is an example of a mid-sized industrial vestibule in Tokyo with grey walls and concrete floors.
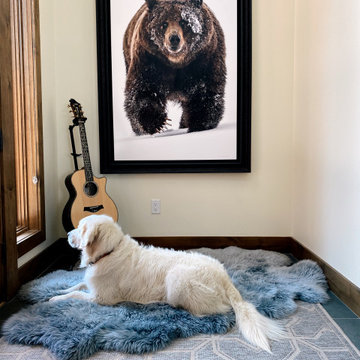
Inspiration for a mid-sized modern vestibule in Denver with white walls, light hardwood floors, a single front door, a dark wood front door and beige floor.
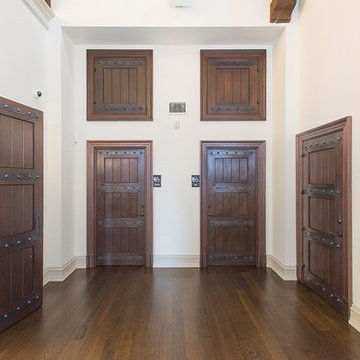
Inspiration for a mid-sized vestibule in New York with white walls, painted wood floors, a pivot front door, a brown front door and brown floor.

Design ideas for a mid-sized traditional vestibule in Moscow with blue walls, ceramic floors, a single front door, a gray front door, grey floor and coffered.
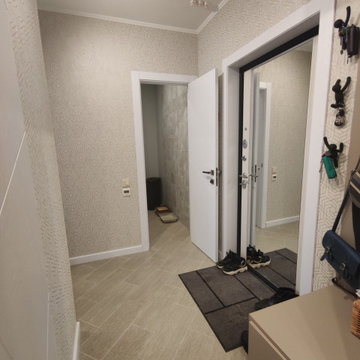
Прихожая в 2 комнатной новостройке
Mid-sized vestibule in Moscow with porcelain floors, grey walls, beige floor and wallpaper.
Mid-sized vestibule in Moscow with porcelain floors, grey walls, beige floor and wallpaper.
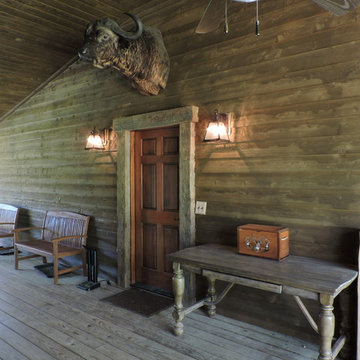
Garbee Architecture
Inspiration for a mid-sized country vestibule in Other with brown walls, medium hardwood floors, a single front door and a dark wood front door.
Inspiration for a mid-sized country vestibule in Other with brown walls, medium hardwood floors, a single front door and a dark wood front door.
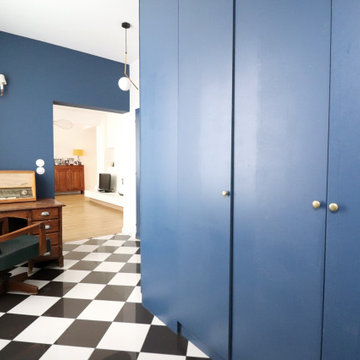
Espace bureau dans l'entrée
linéaire de placards et penderies sur mesure
menuiserie bleues
sol damier noir et blanc carrelage finition laquée
Photo of a mid-sized modern vestibule in Paris with blue walls, ceramic floors and black floor.
Photo of a mid-sized modern vestibule in Paris with blue walls, ceramic floors and black floor.
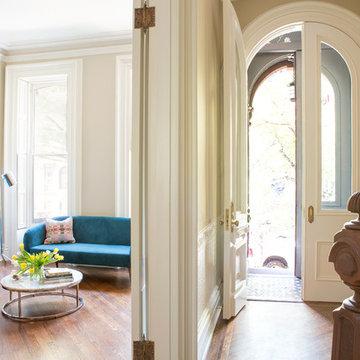
Contractor: Infinity Construction, Photographer: Allyson Lubow
Inspiration for a mid-sized contemporary vestibule in New York with beige walls, medium hardwood floors, a double front door and a gray front door.
Inspiration for a mid-sized contemporary vestibule in New York with beige walls, medium hardwood floors, a double front door and a gray front door.
Mid-sized Vestibule Design Ideas
10
