Mid-sized Vestibule Design Ideas
Refine by:
Budget
Sort by:Popular Today
101 - 120 of 1,080 photos
Item 1 of 3
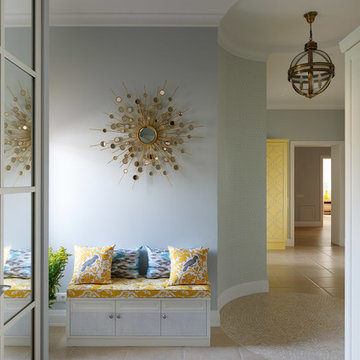
Иван Сорокин
Inspiration for a mid-sized transitional vestibule in Saint Petersburg with grey walls, porcelain floors and beige floor.
Inspiration for a mid-sized transitional vestibule in Saint Petersburg with grey walls, porcelain floors and beige floor.
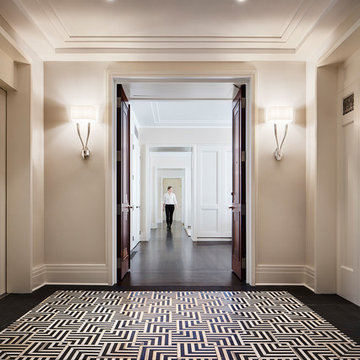
Our goal for this project was to seamlessly integrate the interior with the historic exterior and iconic nature of this Chicago high-rise while making it functional, contemporary, and beautiful. Natural materials in transitional detailing make the space feel warm and fresh while lending a connection to some of the historically preserved spaces lovingly restored.
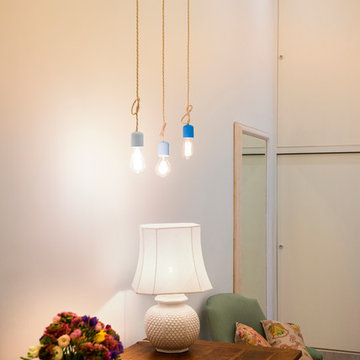
Foto: Vito Fusco
This is an example of a mid-sized traditional vestibule in Other with white walls and brick floors.
This is an example of a mid-sized traditional vestibule in Other with white walls and brick floors.

This lakefront diamond in the rough lot was waiting to be discovered by someone with a modern naturalistic vision and passion. Maintaining an eco-friendly, and sustainable build was at the top of the client priority list. Designed and situated to benefit from passive and active solar as well as through breezes from the lake, this indoor/outdoor living space truly establishes a symbiotic relationship with its natural surroundings. The pie-shaped lot provided significant challenges with a street width of 50ft, a steep shoreline buffer of 50ft, as well as a powerline easement reducing the buildable area. The client desired a smaller home of approximately 2500sf that juxtaposed modern lines with the free form of the natural setting. The 250ft of lakefront afforded 180-degree views which guided the design to maximize this vantage point while supporting the adjacent environment through preservation of heritage trees. Prior to construction the shoreline buffer had been rewilded with wildflowers, perennials, utilization of clover and meadow grasses to support healthy animal and insect re-population. The inclusion of solar panels as well as hydroponic heated floors and wood stove supported the owner’s desire to be self-sufficient. Core ten steel was selected as the predominant material to allow it to “rust” as it weathers thus blending into the natural environment.
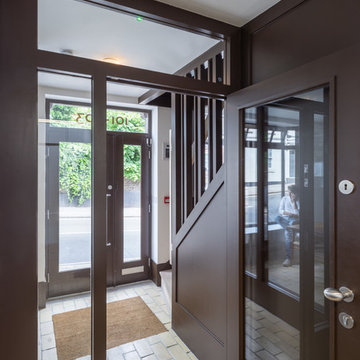
Simon Kennedy
Inspiration for a mid-sized contemporary vestibule in London with brown walls, brick floors, a double front door and a brown front door.
Inspiration for a mid-sized contemporary vestibule in London with brown walls, brick floors, a double front door and a brown front door.
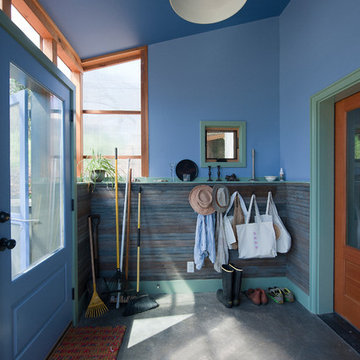
Mid-sized contemporary vestibule in Atlanta with blue walls, concrete floors, a single front door, a blue front door and grey floor.
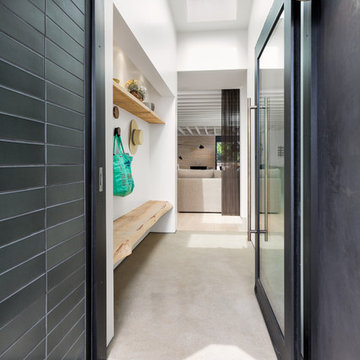
Exterior entry from front yard
Photo by Clark Dugger
Mid-sized contemporary vestibule in Los Angeles with grey walls, concrete floors, a pivot front door, a black front door and beige floor.
Mid-sized contemporary vestibule in Los Angeles with grey walls, concrete floors, a pivot front door, a black front door and beige floor.
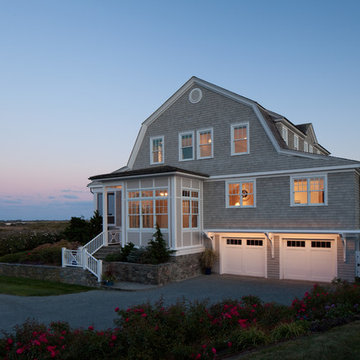
Anthony Crisafulli
Design ideas for a mid-sized beach style vestibule in Providence.
Design ideas for a mid-sized beach style vestibule in Providence.
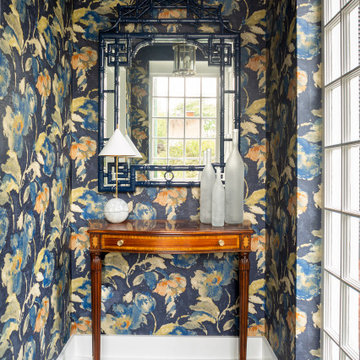
Transitional Entry with Mixed Patterns, Photo by Emily Minton Redfield
Photo of a mid-sized transitional vestibule in Chicago with multi-coloured walls, porcelain floors, a single front door and multi-coloured floor.
Photo of a mid-sized transitional vestibule in Chicago with multi-coloured walls, porcelain floors, a single front door and multi-coloured floor.
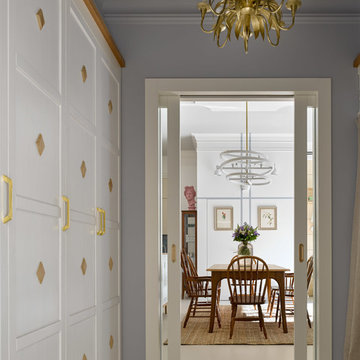
Двухкомнатная квартира площадью 84 кв м располагается на первом этаже ЖК Сколково Парк.
Проект квартиры разрабатывался с прицелом на продажу, основой концепции стало желание разработать яркий, но при этом ненавязчивый образ, при минимальном бюджете. За основу взяли скандинавский стиль, в сочетании с неожиданными декоративными элементами. С другой стороны, хотелось использовать большую часть мебели и предметов интерьера отечественных дизайнеров, а что не получалось подобрать - сделать по собственным эскизам. Единственный брендовый предмет мебели - обеденный стол от фабрики Busatto, до этого пылившийся в гараже у хозяев. Он задал тему дерева, которую мы поддержали фанерным шкафом (все секции открываются) и стенкой в гостиной с замаскированной дверью в спальню - произведено по нашим эскизам мастером из Петербурга.
Авторы - Илья и Света Хомяковы, студия Quatrobase
Строительство - Роман Виталюев
Фанера - Никита Максимов
Фото - Сергей Ананьев
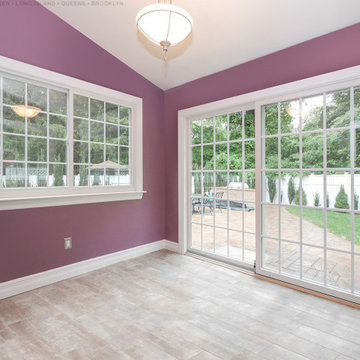
Amazing new sliding glass door, and matching sliding window, in a wonderful back vestibule style entryway. With an open feel and vaulted ceiling, this small and welcoming room with wood-look ceramic floors looks amazing with this new white patio door and sliding window, both with colonial grilles. Find out more about getting new windows from Renewal by Andersen of Long Island, serving Nassau, Suffolk, Queens and Brooklyn.
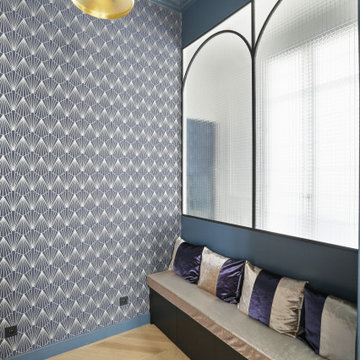
Pour ce projet nous avons réduit l'entrée existante de moitié afin d'agrandir la nouvelle cuisine. Le challenge était de garder une vraie entrée avec beaucoup de caractère sur un tout petit espace.
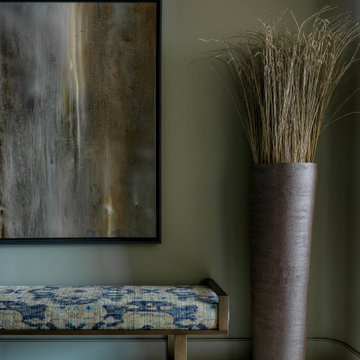
Mid-sized contemporary vestibule in Moscow with green walls, terrazzo floors and white floor.
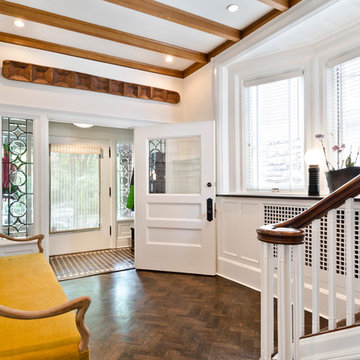
Allison Schatz
Mid-sized contemporary vestibule in Chicago with dark hardwood floors, white walls, a single front door and a dark wood front door.
Mid-sized contemporary vestibule in Chicago with dark hardwood floors, white walls, a single front door and a dark wood front door.
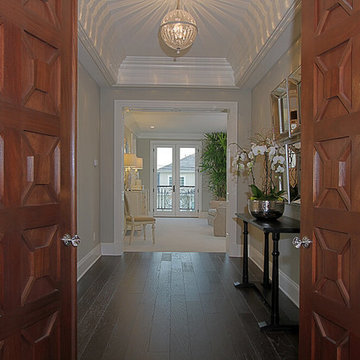
Photo of a mid-sized vestibule in Los Angeles with beige walls, dark hardwood floors, a double front door, a medium wood front door and brown floor.
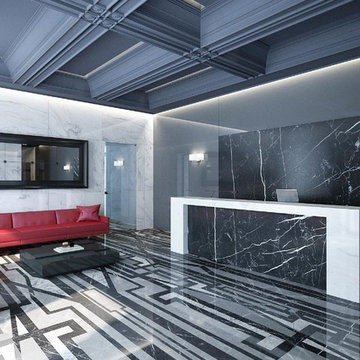
The best interior designers & architects in NYC!
Residential interior design, Common area design, Hospitality design, Exterior design, Commercial design - any interior or architectural design basically from a unique design team :)
Our goal is to provide clients in Manhattan, New York, New Jersey & beyond with outstanding architectural & interior design services and installation management through a unique approach and unparalleled work quality.
Our mission is to create Dream Homes that change people's lives!
Working with us is a simple two step process - Design & Installation. The core is that all our design ideas (interior design of an apartment, restaurant, hotel design or architectural design of a building) are presented through exceptionally realistic images, delivering the exact look of your future interior/exterior, before you commit to investing. The Installation then abides to the paradigm of 'What I See Is What I Get', replicating the approved design. All together it gives you full control and eliminates the risk of having an unsatisfactory end product - no other interior designer or architect can offer.
Our team's passion, talent & professionalism brings you the best possible result, while our client-oriented philosophy & determination to make the process easy & convenient, saves you great deal of time and concern.
In short, this is Design as it Should be...
Other services: Lobby design, Store & storefront design, Hotel design, Restaurant design, House design
www.vanguard-development.com
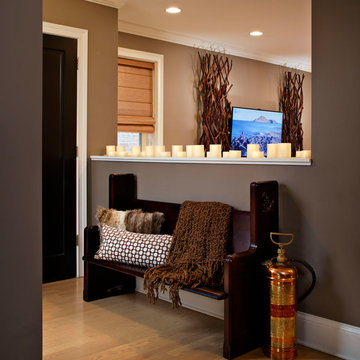
Mid-sized transitional vestibule in Chicago with purple walls, light hardwood floors, a single front door and a black front door.

This is an example of a mid-sized traditional vestibule in Portland Maine with blue walls, slate floors, a single front door, a blue front door, grey floor, timber and planked wall panelling.
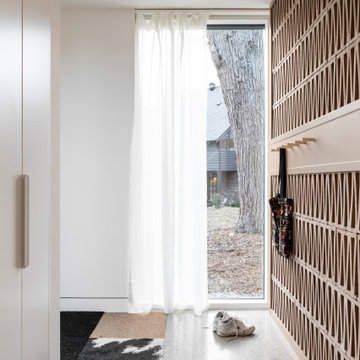
The living room is screened off from the entry way with a terracotta tile screen. In the afternoon sun coming through the screen creates a beautiful pattern on the concrete floor.
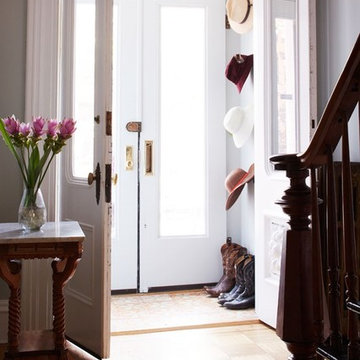
Photography by Bob Martus
This is an example of a mid-sized traditional vestibule in New York with grey walls, a double front door, a white front door and light hardwood floors.
This is an example of a mid-sized traditional vestibule in New York with grey walls, a double front door, a white front door and light hardwood floors.
Mid-sized Vestibule Design Ideas
6