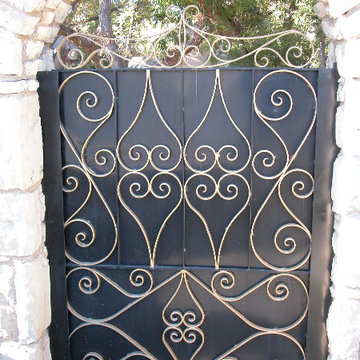Mid-sized Vestibule Design Ideas
Refine by:
Budget
Sort by:Popular Today
141 - 160 of 1,080 photos
Item 1 of 3
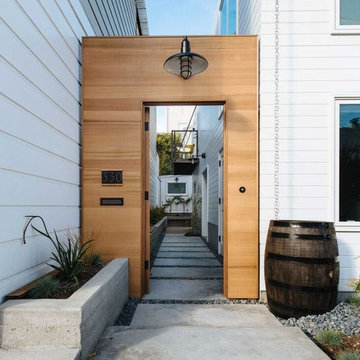
Photo of a mid-sized modern vestibule in San Francisco with white walls, concrete floors, a single front door and a medium wood front door.
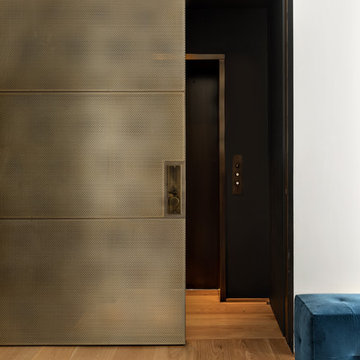
Photography: Regan Wood Photography
This is an example of a mid-sized scandinavian vestibule in New York with grey walls, light hardwood floors, a sliding front door, a metal front door and beige floor.
This is an example of a mid-sized scandinavian vestibule in New York with grey walls, light hardwood floors, a sliding front door, a metal front door and beige floor.
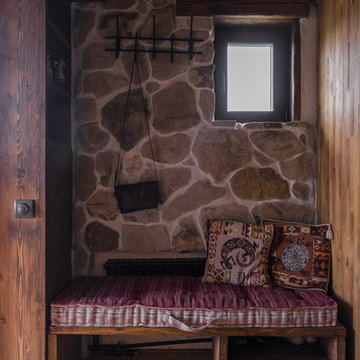
Дина Александрова
Inspiration for a mid-sized country vestibule in Moscow with beige walls, porcelain floors, a single front door, a brown front door and beige floor.
Inspiration for a mid-sized country vestibule in Moscow with beige walls, porcelain floors, a single front door, a brown front door and beige floor.
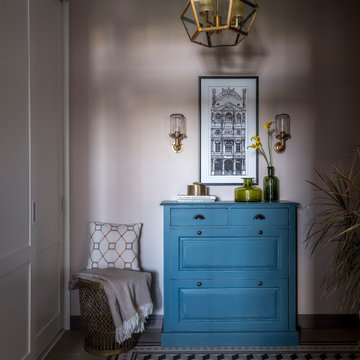
Прихожая
Inspiration for a mid-sized transitional vestibule in Moscow with beige walls, ceramic floors, a single front door, a medium wood front door and multi-coloured floor.
Inspiration for a mid-sized transitional vestibule in Moscow with beige walls, ceramic floors, a single front door, a medium wood front door and multi-coloured floor.
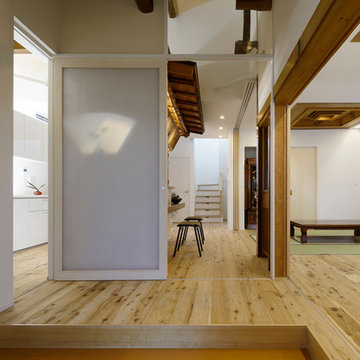
photo by Nacasa & Partners Inc.
This is an example of a mid-sized asian vestibule in Tokyo with white walls and a white front door.
This is an example of a mid-sized asian vestibule in Tokyo with white walls and a white front door.
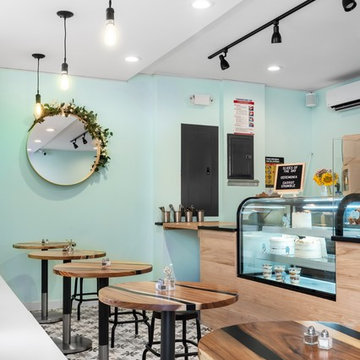
Wooden counter with Matt finish, Quartz counter, custom bench, 8x8 floor tile with print.
Inspiration for a mid-sized modern vestibule in New York with green walls, porcelain floors, a single front door, a black front door and white floor.
Inspiration for a mid-sized modern vestibule in New York with green walls, porcelain floors, a single front door, a black front door and white floor.
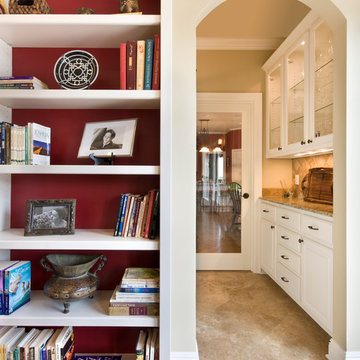
Entry hall and butler's pantry after garage enclosure.
Photo: Melissa Oivanki (Oivanki Photography)
Photo of a mid-sized traditional vestibule in New Orleans with beige walls, ceramic floors, a single front door and a glass front door.
Photo of a mid-sized traditional vestibule in New Orleans with beige walls, ceramic floors, a single front door and a glass front door.
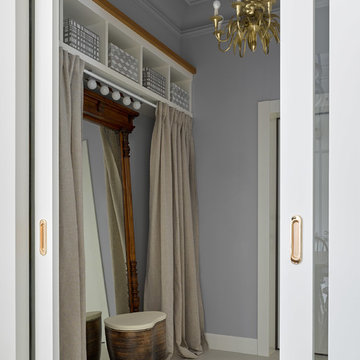
Двухкомнатная квартира площадью 84 кв м располагается на первом этаже ЖК Сколково Парк.
Проект квартиры разрабатывался с прицелом на продажу, основой концепции стало желание разработать яркий, но при этом ненавязчивый образ, при минимальном бюджете. За основу взяли скандинавский стиль, в сочетании с неожиданными декоративными элементами. С другой стороны, хотелось использовать большую часть мебели и предметов интерьера отечественных дизайнеров, а что не получалось подобрать - сделать по собственным эскизам. Единственный брендовый предмет мебели - обеденный стол от фабрики Busatto, до этого пылившийся в гараже у хозяев. Он задал тему дерева, которую мы поддержали фанерным шкафом (все секции открываются) и стенкой в гостиной с замаскированной дверью в спальню - произведено по нашим эскизам мастером из Петербурга.
Авторы - Илья и Света Хомяковы, студия Quatrobase
Строительство - Роман Виталюев
Фанера - Никита Максимов
Фото - Сергей Ананьев
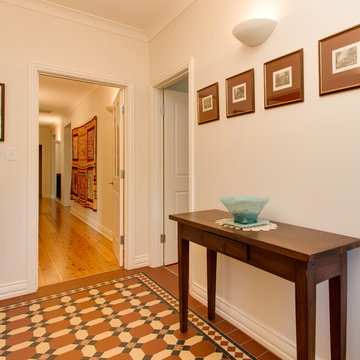
yellow door studios
Design ideas for a mid-sized traditional vestibule in Adelaide with white walls, terra-cotta floors and a single front door.
Design ideas for a mid-sized traditional vestibule in Adelaide with white walls, terra-cotta floors and a single front door.
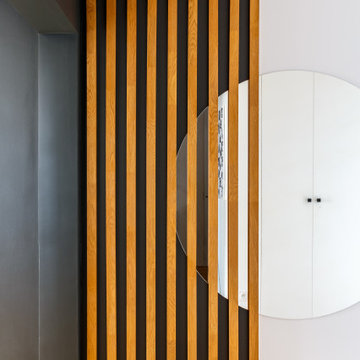
Inspiration for a mid-sized industrial vestibule in Paris with grey walls, light hardwood floors, a single front door, a white front door and wood walls.
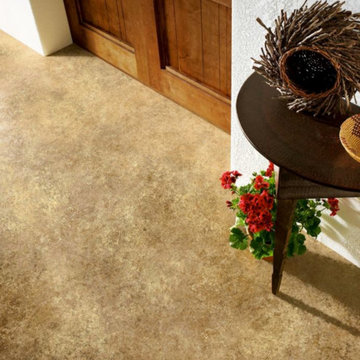
Design ideas for a mid-sized traditional vestibule in Raleigh with white walls, vinyl floors, a double front door, a dark wood front door and brown floor.
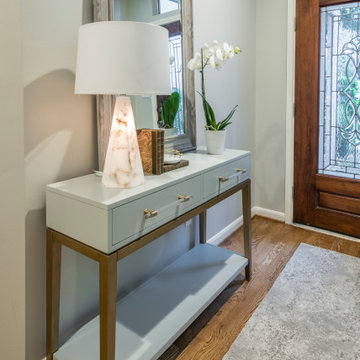
Photo of a mid-sized contemporary vestibule in Houston with grey walls, medium hardwood floors, a single front door, a medium wood front door and brown floor.
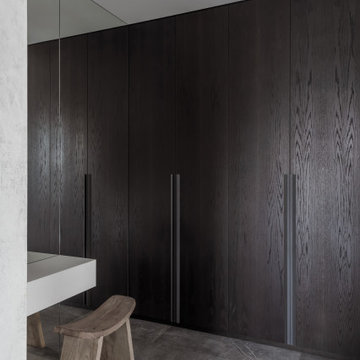
Прихожая в доме
Mid-sized contemporary vestibule in Other with grey walls, porcelain floors, a double front door, a black front door and grey floor.
Mid-sized contemporary vestibule in Other with grey walls, porcelain floors, a double front door, a black front door and grey floor.
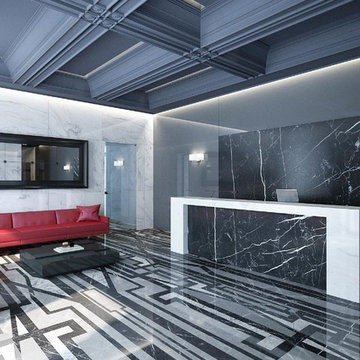
The best interior designers & architects in NYC!
Residential interior design, Common area design, Hospitality design, Exterior design, Commercial design - any interior or architectural design basically from a unique design team :)
Our goal is to provide clients in Manhattan, New York, New Jersey & beyond with outstanding architectural & interior design services and installation management through a unique approach and unparalleled work quality.
Our mission is to create Dream Homes that change people's lives!
Working with us is a simple two step process - Design & Installation. The core is that all our design ideas (interior design of an apartment, restaurant, hotel design or architectural design of a building) are presented through exceptionally realistic images, delivering the exact look of your future interior/exterior, before you commit to investing. The Installation then abides to the paradigm of 'What I See Is What I Get', replicating the approved design. All together it gives you full control and eliminates the risk of having an unsatisfactory end product - no other interior designer or architect can offer.
Our team's passion, talent & professionalism brings you the best possible result, while our client-oriented philosophy & determination to make the process easy & convenient, saves you great deal of time and concern.
In short, this is Design as it Should be...
Other services: Lobby design, Store & storefront design, Hotel design, Restaurant design, House design
www.vanguard-development.com
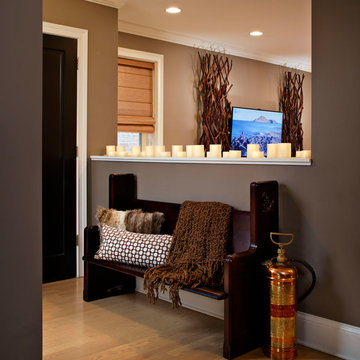
Mid-sized transitional vestibule in Chicago with purple walls, light hardwood floors, a single front door and a black front door.
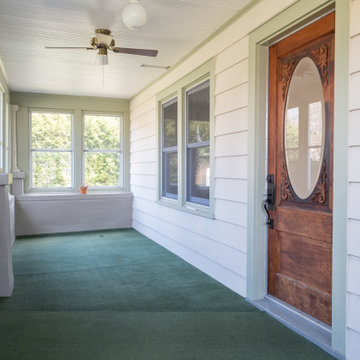
Hyde Park House
Mid-sized arts and crafts vestibule with white walls, carpet, a single front door, a medium wood front door and green floor.
Mid-sized arts and crafts vestibule with white walls, carpet, a single front door, a medium wood front door and green floor.
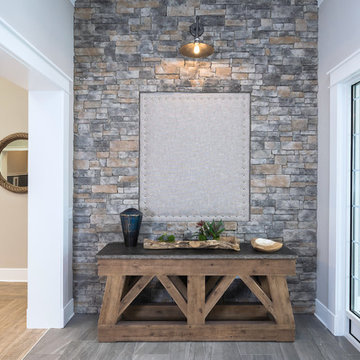
Linda McManus Images
This is an example of a mid-sized country vestibule in Philadelphia with grey walls, porcelain floors, a double front door, a glass front door and grey floor.
This is an example of a mid-sized country vestibule in Philadelphia with grey walls, porcelain floors, a double front door, a glass front door and grey floor.
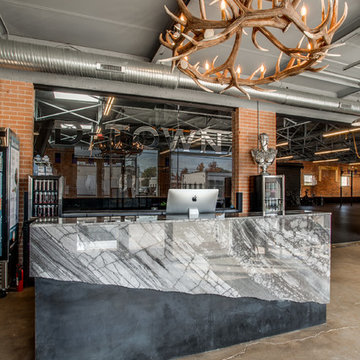
D-Town Gym located in Dallas used a 2cm Grigio Italia marble to surround the front desk and 2cm Striato Olimpico marble in the ladies locker room. The company originally opened in Denver, where the owners brought a rustic and industrial vibe to the crossfit gym. Exposed brick, piping, bicycle wall art, topped with an antler chandelier give this place an upscale urban feel.
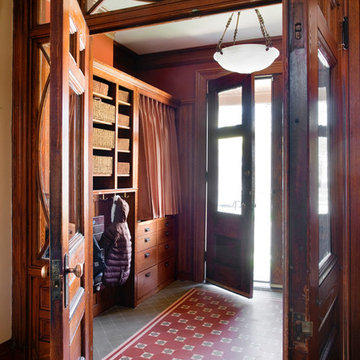
Eric Roth Photography
Inspiration for a mid-sized contemporary vestibule in Boston with a double front door, a dark wood front door, orange walls and ceramic floors.
Inspiration for a mid-sized contemporary vestibule in Boston with a double front door, a dark wood front door, orange walls and ceramic floors.
Mid-sized Vestibule Design Ideas
8
