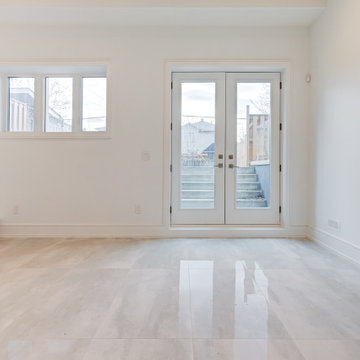Mid-sized White Basement Design Ideas
Refine by:
Budget
Sort by:Popular Today
61 - 80 of 1,216 photos
Item 1 of 3
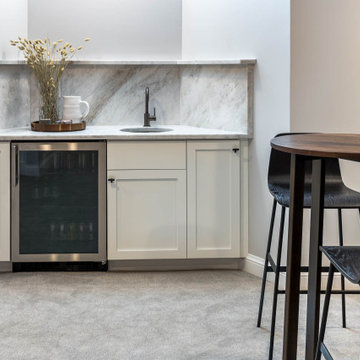
Photo of a mid-sized transitional look-out basement in Denver with a home bar, grey walls, carpet and grey floor.
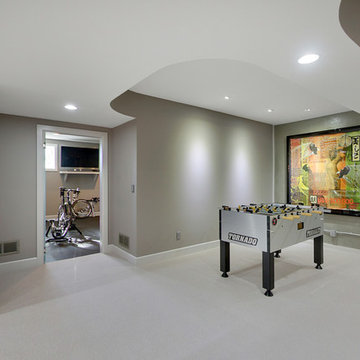
Spacecrafting
Design ideas for a mid-sized contemporary fully buried basement in Minneapolis with grey walls, carpet and a standard fireplace.
Design ideas for a mid-sized contemporary fully buried basement in Minneapolis with grey walls, carpet and a standard fireplace.
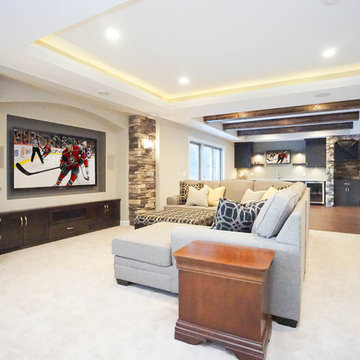
Design ideas for a mid-sized traditional walk-out basement in Minneapolis with grey walls, carpet, no fireplace and white floor.

This is an example of a mid-sized modern basement in Toronto with white walls, porcelain floors, a standard fireplace, a tile fireplace surround and grey floor.
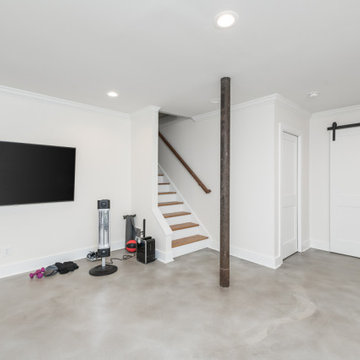
Our clients had significant damage to their finished basement from a city sewer line break at the street. Once mitigation and sanitation were complete, we worked with our clients to maximized the space by relocating the powder room and wet bar cabinetry and opening up the main living area. The basement now functions as a much wished for exercise area and hang out lounge. The wood shelves, concrete floors and barn door give the basement a modern feel. We are proud to continue to give this client a great renovation experience.
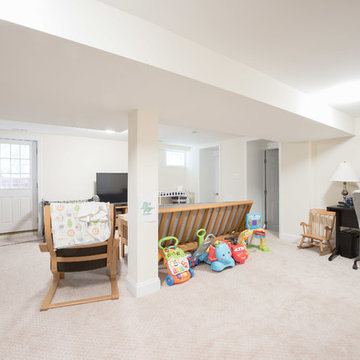
Addition off the side of a typical mid-century post-WWII colonial, including master suite with master bath expansion, first floor family room addition, a complete basement remodel with the addition of new bedroom suite for an AuPair. The clients realized it was more cost effective to do an addition over paying for outside child care for their growing family. Additionally, we helped the clients address some serious drainage issues that were causing settling issues in the home.
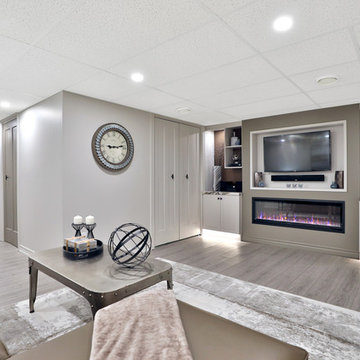
Beautiful Basement Transformation in Mississauga Residential Neighbourhood. Wall-to-Wall Entertainment Unit. Warm, inviting retreat that's also a great space for entertaining. Relax in front of the fire and watch a movie. Soft warm grays & browns add relaxation and calmness to this basement retreat. Hints of vibrant, cool blue brings balance and harmony. Luxury Vinyl Tile (LVT) planks are waterproof, offering style and practicality.
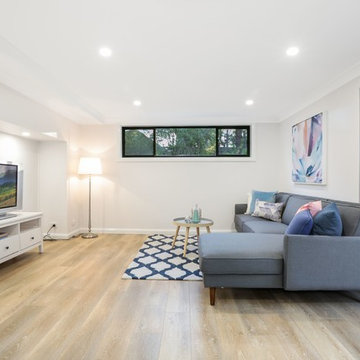
In the basement a multi purpose room was created that could be used as a rumpus room, a second living area or a home office as it has its separate access.
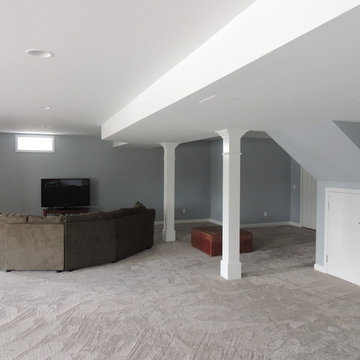
Inspiration for a mid-sized traditional look-out basement in Detroit with grey walls, carpet and no fireplace.
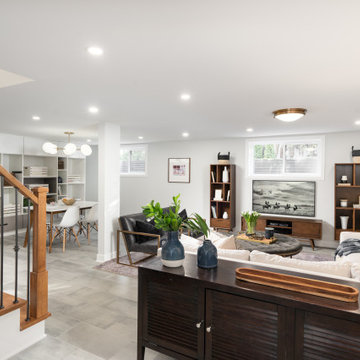
Bright and airy multi-purpose basement for movie night, arts and crafts, reading, or game night.
Mid-sized transitional look-out basement in Montreal with white walls, ceramic floors and grey floor.
Mid-sized transitional look-out basement in Montreal with white walls, ceramic floors and grey floor.
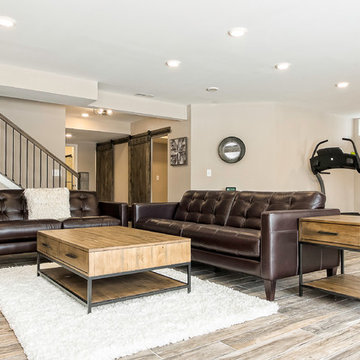
Design ideas for a mid-sized country look-out basement in Columbus with beige walls, porcelain floors, no fireplace and brown floor.

This basement remodel held special significance for an expectant young couple eager to adapt their home for a growing family. Facing the challenge of an open layout that lacked functionality, our team delivered a complete transformation.
The project's scope involved reframing the layout of the entire basement, installing plumbing for a new bathroom, modifying the stairs for code compliance, and adding an egress window to create a livable bedroom. The redesigned space now features a guest bedroom, a fully finished bathroom, a cozy living room, a practical laundry area, and private, separate office spaces. The primary objective was to create a harmonious, open flow while ensuring privacy—a vital aspect for the couple. The final result respects the original character of the house, while enhancing functionality for the evolving needs of the homeowners expanding family.
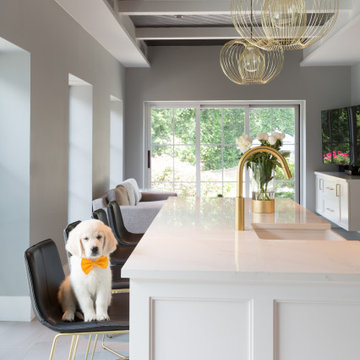
This is an example of a mid-sized transitional walk-out basement in New York with grey walls, porcelain floors, no fireplace, grey floor and wood.
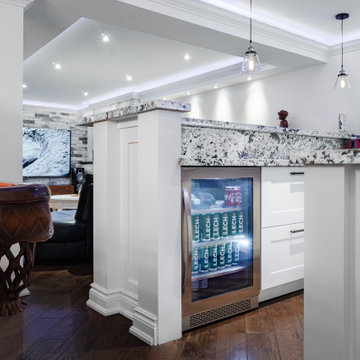
Full open concept basement remodel.
Inspiration for a mid-sized contemporary fully buried basement in Toronto with white walls, dark hardwood floors, a standard fireplace, a tile fireplace surround and brown floor.
Inspiration for a mid-sized contemporary fully buried basement in Toronto with white walls, dark hardwood floors, a standard fireplace, a tile fireplace surround and brown floor.
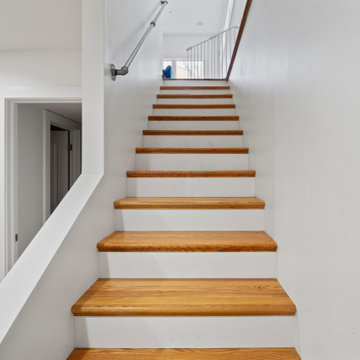
Remodeling an existing 1940s basement is a challenging! We started off with reframing and rough-in to open up the living space, to create a new wine cellar room, and bump-out for the new gas fireplace. The drywall was given a Level 5 smooth finish to provide a modern aesthetic. We then installed all the finishes from the brick fireplace and cellar floor, to the built-in cabinets and custom wine cellar racks. This project turned out amazing!
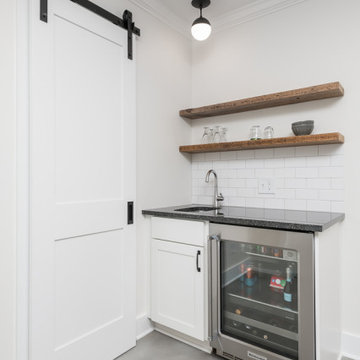
Our clients had significant damage to their finished basement from a city sewer line break at the street. Once mitigation and sanitation were complete, we worked with our clients to maximized the space by relocating the powder room and wet bar cabinetry and opening up the main living area. The basement now functions as a much wished for exercise area and hang out lounge. The wood shelves, concrete floors and barn door give the basement a modern feel. We are proud to continue to give this client a great renovation experience.
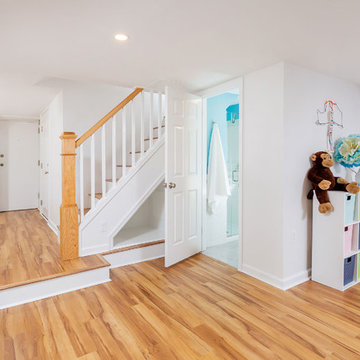
Photo of a mid-sized modern look-out basement in Philadelphia with white walls, medium hardwood floors, no fireplace and brown floor.
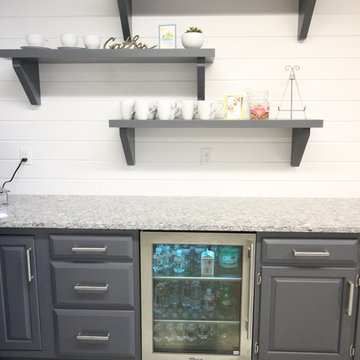
Inspiration for a mid-sized contemporary fully buried basement in Other with white walls, concrete floors, no fireplace and grey floor.
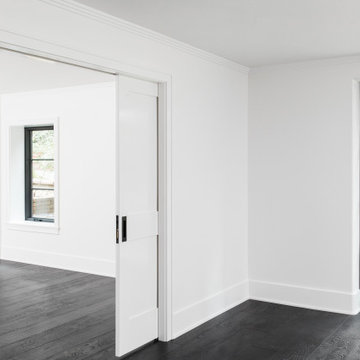
Full basement remodel in Buckhead area of Atlanta, Ga. Took a basement made up of small rooms and opened it up to one major entreatment area with a bedroom and bath. Laundry room was relocated to another area of the basement and made twice the size with tons of storage. Lots of windows and doors to make the space light and bright. New floors, white paint on walls, Renovated bath with heated floors for guests.
Mid-sized White Basement Design Ideas
4
