Mid-sized White Basement Design Ideas
Refine by:
Budget
Sort by:Popular Today
141 - 160 of 1,216 photos
Item 1 of 3
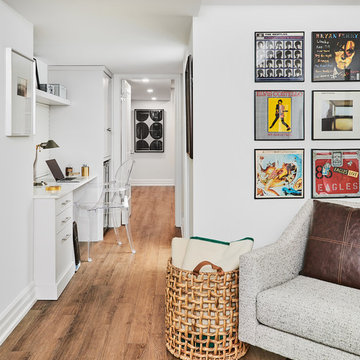
Stephani Buchman Photography
This is an example of a mid-sized contemporary look-out basement in Toronto with white walls, medium hardwood floors, no fireplace and brown floor.
This is an example of a mid-sized contemporary look-out basement in Toronto with white walls, medium hardwood floors, no fireplace and brown floor.
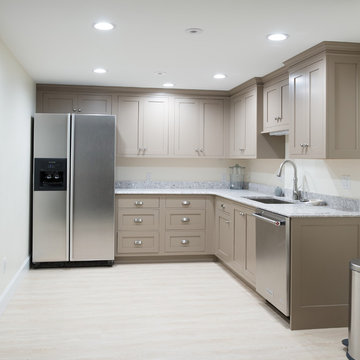
Liz Donnelly
This is an example of a mid-sized transitional walk-out basement in Portland Maine with white walls and laminate floors.
This is an example of a mid-sized transitional walk-out basement in Portland Maine with white walls and laminate floors.
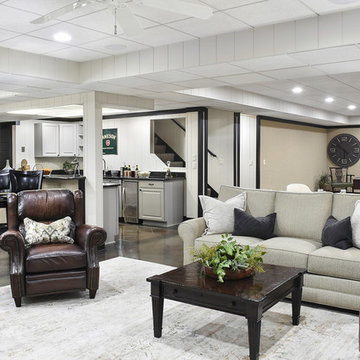
Inspiration for a mid-sized traditional fully buried basement in Atlanta with beige walls, concrete floors, no fireplace and grey floor.
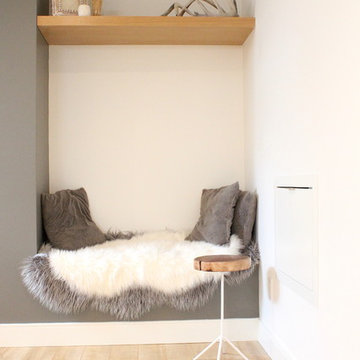
Photo of a mid-sized scandinavian look-out basement in Other with white walls and light hardwood floors.

Cozy basement area for movies, reading, games, and entertaining with lots of room for storage.
Mid-sized transitional look-out basement in Montreal with white walls, ceramic floors and grey floor.
Mid-sized transitional look-out basement in Montreal with white walls, ceramic floors and grey floor.
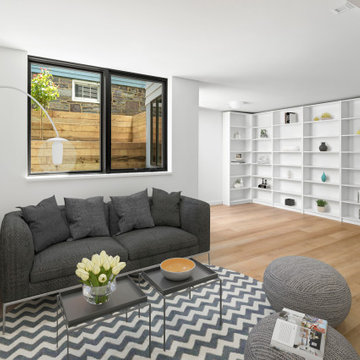
Photo of a mid-sized contemporary look-out basement in Philadelphia with white walls, laminate floors and no fireplace.
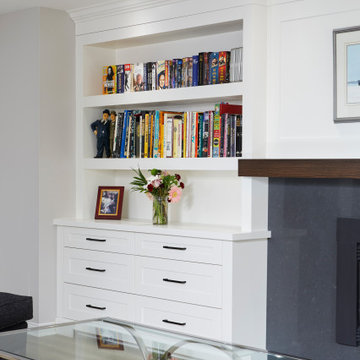
The recreation space with flanking and concealed media storage and an update to an existing fireplace, mantle and surround for an updated decor aesthetic.
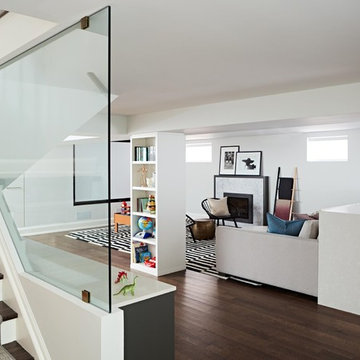
This is an example of a mid-sized transitional look-out basement in Toronto with white walls, dark hardwood floors, a standard fireplace, a stone fireplace surround and brown floor.
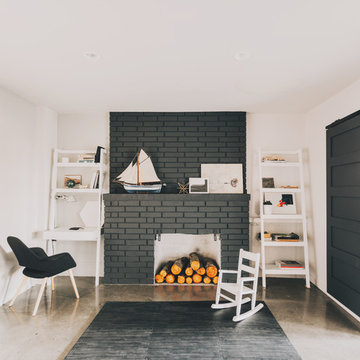
Photo of a mid-sized midcentury walk-out basement in Seattle with white walls, concrete floors, a standard fireplace and a brick fireplace surround.
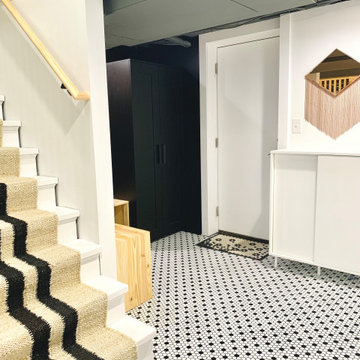
This basement was waterproofed, reconfigured and finished to create three (maybe four) distinct areas. The first, at the entry from the garage is the mud room. There’s plenty of storage for jackets, bags, shoes and toys. Clean textures are layered through the use of BW tile, decorative and functional pine elements and a jute stair runner. This area opens to a media room with surround sound. Followed by a hidden laundry bar and playroom. With multiple uses this substructure is a favorite for everyone in the family.
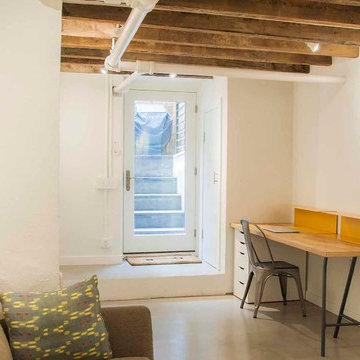
Otto Ruano
This is an example of a mid-sized industrial walk-out basement in New York with white walls, concrete floors and no fireplace.
This is an example of a mid-sized industrial walk-out basement in New York with white walls, concrete floors and no fireplace.
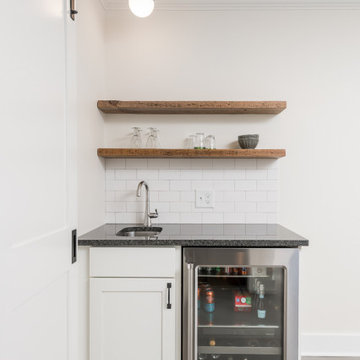
Our clients had significant damage to their finished basement from a city sewer line break at the street. Once mitigation and sanitation were complete, we worked with our clients to maximized the space by relocating the powder room and wet bar cabinetry and opening up the main living area. The basement now functions as a much wished for exercise area and hang out lounge. The wood shelves, concrete floors and barn door give the basement a modern feel. We are proud to continue to give this client a great renovation experience.
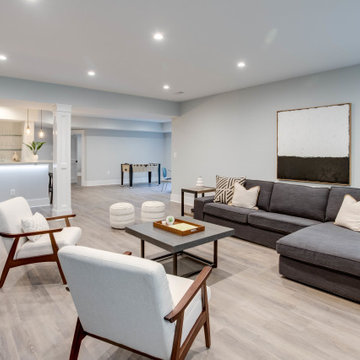
Mid-sized contemporary fully buried basement in DC Metro with grey walls, light hardwood floors, no fireplace and beige floor.
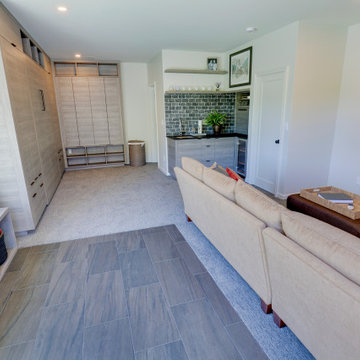
Emily designed the layout and custom cabinetry of this space for maximum storage and function. A wall bed pulls down in the center section of the tall cabinetry, so that the space can also be used for guests. A tile floor inside of French doors from the patio and hot tub with a bench for storage and seating functions well as a transition spot from exterior to interior.
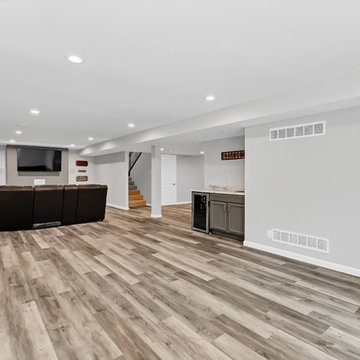
This is an example of a mid-sized modern fully buried basement in St Louis with grey walls, vinyl floors, a standard fireplace and grey floor.
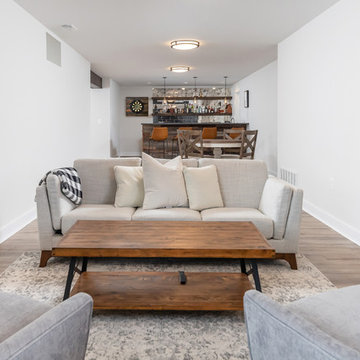
Basement Finishing with Family Room and Wet Bar - Mount Laurel (Reclaimed barn wood planking on bar. Mirrored bar wall.)
Photo of a mid-sized contemporary look-out basement in Philadelphia with grey walls and brown floor.
Photo of a mid-sized contemporary look-out basement in Philadelphia with grey walls and brown floor.
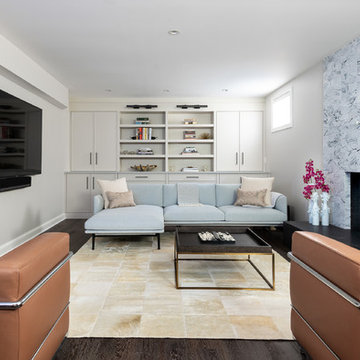
This basement was completely stripped out and renovated to a very high standard, a real getaway for the homeowner or guests. Design by Sarah Kahn at Jennifer Gilmer Kitchen & Bath, photography by Keith Miller at Keiana Photograpy, staging by Tiziana De Macceis from Keiana Photography.
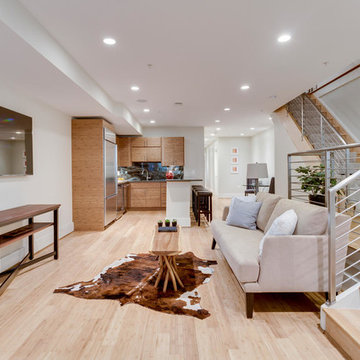
With a listing price of just under $4 million, this gorgeous row home located near the Convention Center in Washington DC required a very specific look to attract the proper buyer.
The home has been completely remodeled in a modern style with bamboo flooring and bamboo kitchen cabinetry so the furnishings and decor needed to be complimentary. Typically, transitional furnishings are used in staging across the board, however, for this property we wanted an urban loft, industrial look with heavy elements of reclaimed wood to create a city, hotel luxe style. As with all DC properties, this one is long and narrow but is completely open concept on each level, so continuity in color and design selections was critical.
The row home had several open areas that needed a defined purpose such as a reception area, which includes a full bar service area, pub tables, stools and several comfortable seating areas for additional entertaining. It also boasts an in law suite with kitchen and living quarters as well as 3 outdoor spaces, which are highly sought after in the District.
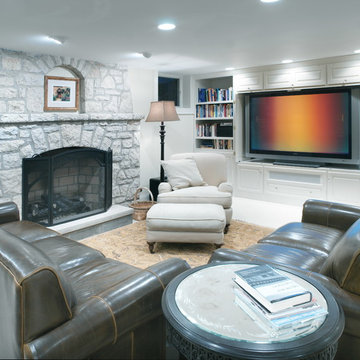
Designed by Monica Lewis, CMKBD, MCR, UDCP of J.S. Brown & Co. Photography by J.E. Evans
Design ideas for a mid-sized traditional fully buried basement in Columbus with beige walls, carpet, a standard fireplace, a stone fireplace surround and beige floor.
Design ideas for a mid-sized traditional fully buried basement in Columbus with beige walls, carpet, a standard fireplace, a stone fireplace surround and beige floor.
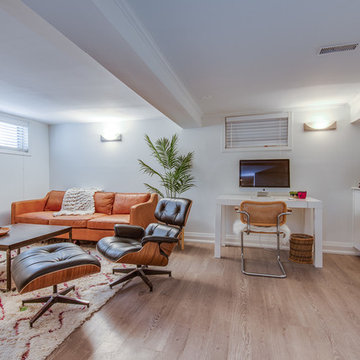
Inspiration for a mid-sized scandinavian look-out basement in Toronto with white walls.
Mid-sized White Basement Design Ideas
8