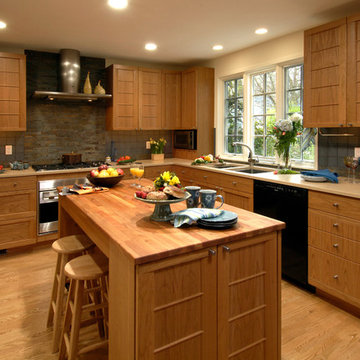Mid-sized Yellow Kitchen Design Ideas
Refine by:
Budget
Sort by:Popular Today
41 - 60 of 2,337 photos
Item 1 of 3
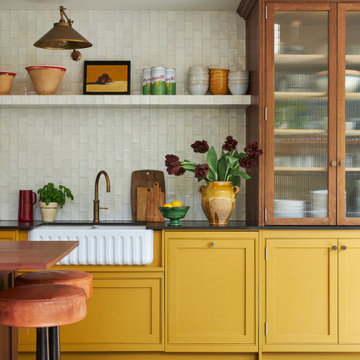
This is an example of a mid-sized transitional single-wall open plan kitchen in London with a farmhouse sink, shaker cabinets, yellow cabinets, solid surface benchtops, white splashback, ceramic splashback, with island and black benchtop.
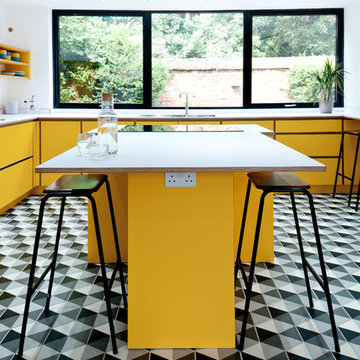
Additional breakfast bar at the end of the unit run.
Photographer: Altan Omer
Photo of a mid-sized contemporary l-shaped eat-in kitchen in London with flat-panel cabinets, yellow cabinets, laminate benchtops, with island, white benchtop, a double-bowl sink, stainless steel appliances and multi-coloured floor.
Photo of a mid-sized contemporary l-shaped eat-in kitchen in London with flat-panel cabinets, yellow cabinets, laminate benchtops, with island, white benchtop, a double-bowl sink, stainless steel appliances and multi-coloured floor.
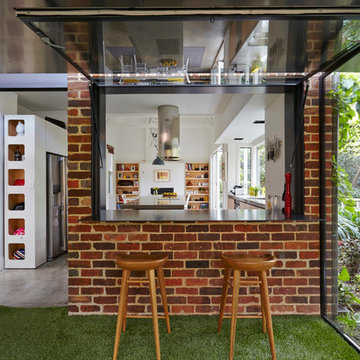
Photography by Fraser Marsden
This is an example of a mid-sized contemporary eat-in kitchen in Melbourne with flat-panel cabinets, white cabinets, concrete floors and with island.
This is an example of a mid-sized contemporary eat-in kitchen in Melbourne with flat-panel cabinets, white cabinets, concrete floors and with island.
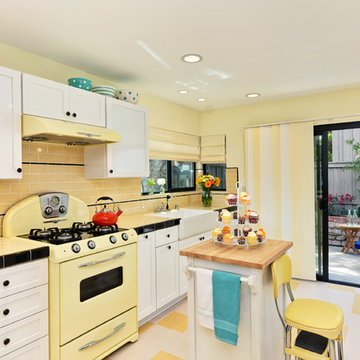
2nd Place Kitchen Design
Rosella Gonzalez, Allied Member ASID
Jackson Design and Remodeling
This is an example of a mid-sized traditional l-shaped eat-in kitchen in San Diego with a farmhouse sink, shaker cabinets, white cabinets, tile benchtops, yellow splashback, subway tile splashback, coloured appliances, linoleum floors and a peninsula.
This is an example of a mid-sized traditional l-shaped eat-in kitchen in San Diego with a farmhouse sink, shaker cabinets, white cabinets, tile benchtops, yellow splashback, subway tile splashback, coloured appliances, linoleum floors and a peninsula.
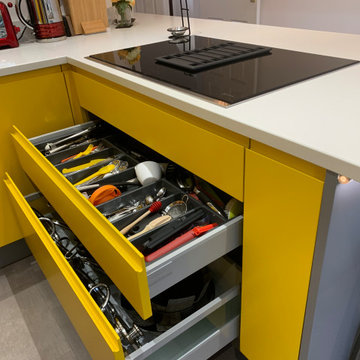
This kitchen has a home for everything. This utensil cutlery tray and extra wide pan drawer keeps everything organised too!
This is an example of a mid-sized contemporary u-shaped separate kitchen in Buckinghamshire with flat-panel cabinets, yellow cabinets, quartzite benchtops, white splashback, panelled appliances, vinyl floors, a peninsula, grey floor and white benchtop.
This is an example of a mid-sized contemporary u-shaped separate kitchen in Buckinghamshire with flat-panel cabinets, yellow cabinets, quartzite benchtops, white splashback, panelled appliances, vinyl floors, a peninsula, grey floor and white benchtop.
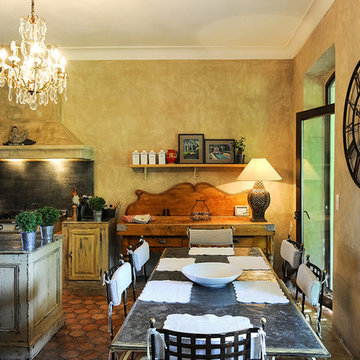
Project: Le Petit Hopital in Provence
Limestone Elements by Ancient Surfaces
Project Renovation completed in 2012
Situated in a quiet, bucolic setting surrounded by lush apple and cherry orchards, Petit Hopital is a refurbished eighteenth century Bastide farmhouse.
With manicured gardens and pathways that seem as if they emerged from a fairy tale. Petit Hopital is a quintessential Provencal retreat that merges natural elements of stone, wind, fire and water.
Talking about water, Ancient Surfaces made sure to provide this lovely estate with unique and one of a kind fountains that are simply out of this world.
The villa is in proximity to the magical canal-town of Isle Sur La Sorgue and within comfortable driving distance of Avignon, Carpentras and Orange with all the French culture and history offered along the way.
The grounds at Petit Hopital include a pristine swimming pool with a Romanesque wall fountain full with its thick stone coping surround pieces.
The interior courtyard features another special fountain for an even more romantic effect.
Cozy outdoor furniture allows for splendid moments of alfresco dining and lounging.
The furnishings at Petit Hopital are modern, comfortable and stately, yet rather quaint when juxtaposed against the exposed stone walls.
The plush living room has also been fitted with a fireplace.
Antique Limestone Flooring adorned the entire home giving it a surreal out of time feel to it.
The villa includes a fully equipped kitchen with center island featuring gas hobs and a separate bar counter connecting via open plan to the formal dining area to help keep the flow of the conversation going.
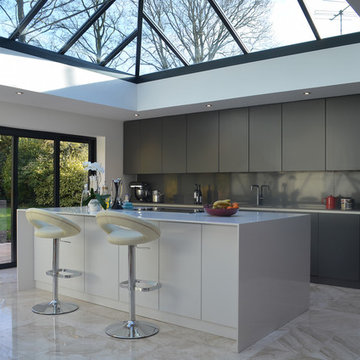
This is an example of a mid-sized contemporary l-shaped kitchen in Cambridgeshire with an undermount sink, flat-panel cabinets, with island and beige floor.
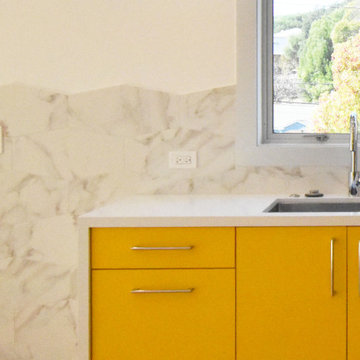
Photo of a mid-sized modern l-shaped eat-in kitchen in San Francisco with an undermount sink, flat-panel cabinets, yellow cabinets, quartz benchtops, white splashback, porcelain splashback, stainless steel appliances, medium hardwood floors, no island, brown floor and white benchtop.
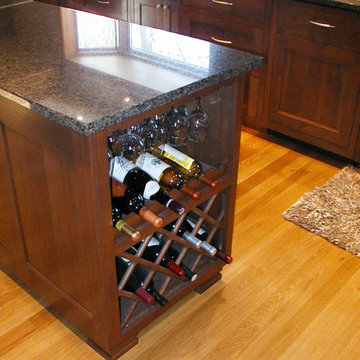
Custom Select Cherry kitchen featuring an island with a built in wine rack.
Photo of a mid-sized traditional l-shaped eat-in kitchen in Other with an undermount sink, shaker cabinets, dark wood cabinets, granite benchtops, stainless steel appliances, with island, beige splashback, ceramic splashback, light hardwood floors and brown floor.
Photo of a mid-sized traditional l-shaped eat-in kitchen in Other with an undermount sink, shaker cabinets, dark wood cabinets, granite benchtops, stainless steel appliances, with island, beige splashback, ceramic splashback, light hardwood floors and brown floor.
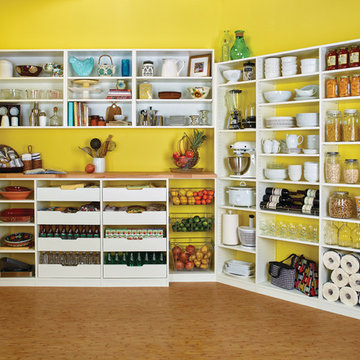
Inspiration for a mid-sized traditional kitchen pantry in San Francisco with open cabinets, white cabinets, light hardwood floors, no island and beige floor.

Photo of a mid-sized contemporary l-shaped eat-in kitchen in Moscow with an undermount sink, flat-panel cabinets, green cabinets, quartz benchtops, grey splashback, engineered quartz splashback, stainless steel appliances, light hardwood floors, no island, beige floor and grey benchtop.
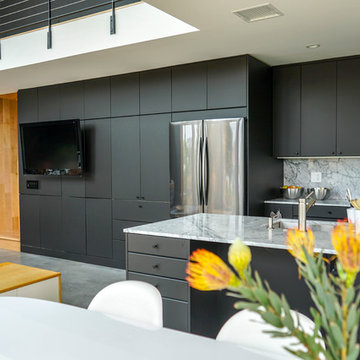
The Kitchen and storage area in this ADU is complete and complimented by using flat black storage space stainless steel fixtures. And with light colored counter tops, it provides a positive, uplifting feel.
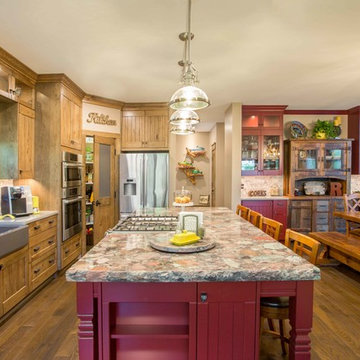
This rustic custom home is the epitome of the Northern Michigan lifestyle, nestled in the hills near Boyne Mountain ski resort. The exterior features intricate detailing from the heavy corbels and metal roofing to the board and batten beams and cedar siding.
From the moment you enter the craftsman style home, you're greeted with a taste of the outdoors. The home's cabinetry, flooring, and paneling boast intriguing textures and multiple wood flavors. The home is a clear reflection of the homeowners' warm and inviting personalities.
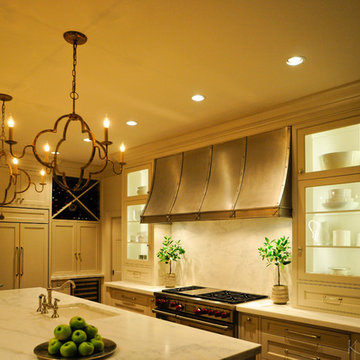
Kevin Johnson worked closely with the homeowner to create exactly what they were looking for in a feature vent hood. Photo Credit: Kevin Johnson
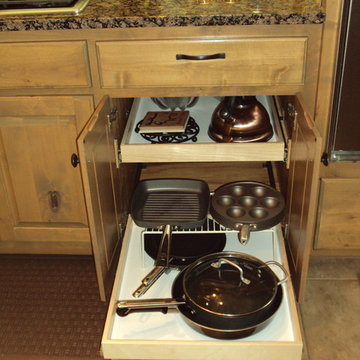
This is an example of a mid-sized traditional open plan kitchen in Austin with raised-panel cabinets, distressed cabinets, granite benchtops, multi-coloured splashback, stone slab splashback, stainless steel appliances and travertine floors.
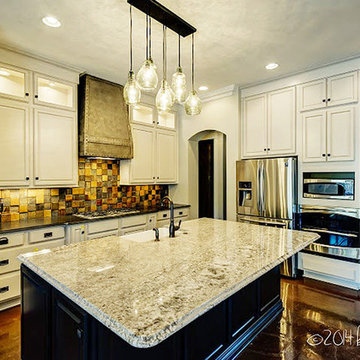
House Plan 16862WG has an exterior to die for and an incredible interior with a stunning vaulted family room.
The home as designed gives you 3 bedroos, 3 baths and over 2,200 square feet of living space. Ready when you are. Where do YOU want to build?
Full Specs and Order Plans http://bit.ly/16862wg
MORE PHOTOS
Google+ photo album http://bit.ly/16862wg-g
Facebook photo album http://bit.ly/16862wg-f
Photo Credit: Beth Fellhoelter
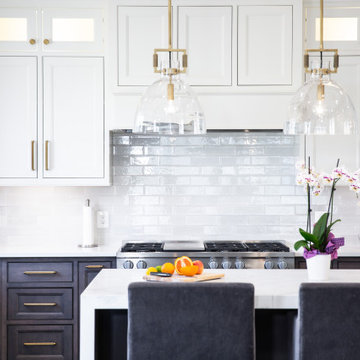
Design ideas for a mid-sized transitional u-shaped open plan kitchen in DC Metro with a single-bowl sink, beaded inset cabinets, white cabinets, quartz benchtops, white splashback, ceramic splashback, stainless steel appliances, dark hardwood floors, with island, brown floor, yellow benchtop and recessed.
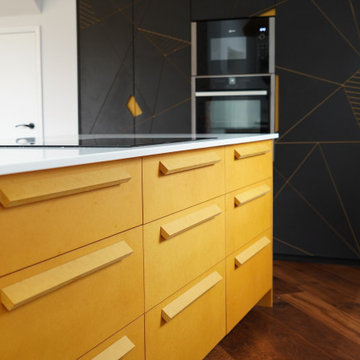
We had the opportunity of creating a truly unique kitchen. We have not created something like this before, nor have we seen such a kitchen. The main material is valchromat which has been routed to create a distinct pattern in the doors.
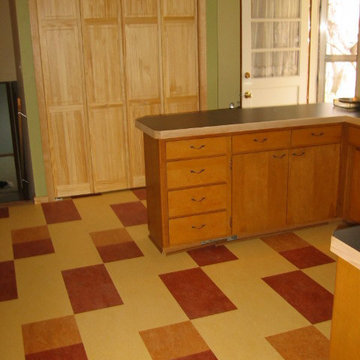
Colors: Henna, Natural Corn, Barbados
Inspiration for a mid-sized country u-shaped eat-in kitchen in Chicago with white cabinets, linoleum floors, with island and flat-panel cabinets.
Inspiration for a mid-sized country u-shaped eat-in kitchen in Chicago with white cabinets, linoleum floors, with island and flat-panel cabinets.
Mid-sized Yellow Kitchen Design Ideas
3
