Mid-sized Yellow Living Room Design Photos
Refine by:
Budget
Sort by:Popular Today
161 - 180 of 1,313 photos
Item 1 of 3
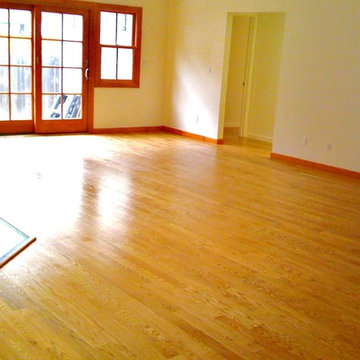
Photo of a mid-sized arts and crafts open concept living room in San Francisco with white walls, light hardwood floors, no fireplace and beige floor.
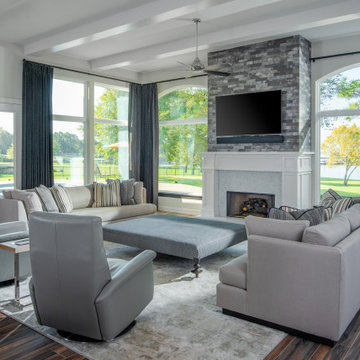
This is an example of a mid-sized transitional open concept living room in Houston with white walls, porcelain floors, a standard fireplace, a wall-mounted tv, brown floor, exposed beam and a wood fireplace surround.
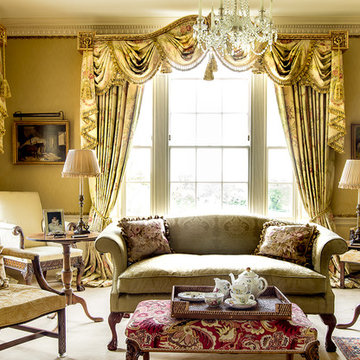
Inspiration for a mid-sized traditional enclosed living room in London with yellow walls, carpet and beige floor.
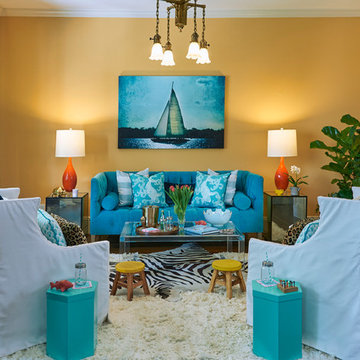
©2015 Ed Hall/ Ed Hall Photo
Photo of a mid-sized contemporary enclosed living room in Jacksonville with yellow walls, dark hardwood floors, a standard fireplace, a wood fireplace surround and no tv.
Photo of a mid-sized contemporary enclosed living room in Jacksonville with yellow walls, dark hardwood floors, a standard fireplace, a wood fireplace surround and no tv.
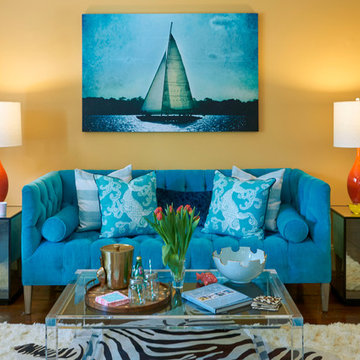
In decorating the living room for the 2015 RAP Dreamhouse Mineral City shows the new young home buyer how they can create a colorful contemporary look in a historical house. Mixing bright colors, unique textures and fabrics with pieces that have a traditional silhouette creates a room that does not feel out of place in an older house but shows the vibrancy of the new home owner.
Photo by Ed Hall — Ed Hall Photo
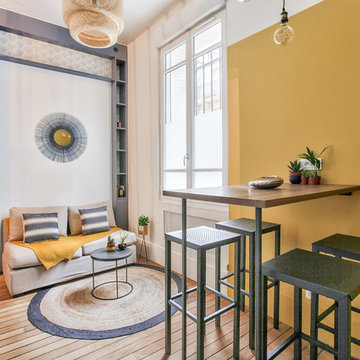
Une salle à manger délimitée aux murs par des pans de couleur jaune, permettant de créer une pièce en plus visuellement, et de casser la hauteur sous plafond, avec un jeu plafond blanc/suspension filaire avec douille laiton et ampoule ronde à filament.
Le tout devant un joli espace salon en alcôve entouré d'une bibliothèque sur-mesure anthracite, fermée en partie basse, ouverte avec étagères en partie haute, avec un fond de papier peint. Alcôve centrée par un joli miroir-soleil en métal.
Salon délimité au sol par un joli tapis rond qui vient casser les formes franches de l'ensemble, avec une suspension en bambou.
https://www.nevainteriordesign.com/
Liens Magazines :
Houzz
https://www.houzz.fr/ideabooks/97017180/list/couleur-d-hiver-le-jaune-curry-epice-la-decoration
Castorama
https://www.18h39.fr/articles/9-conseils-de-pro-pour-rendre-un-appartement-en-rez-de-chaussee-lumineux.html
Maison Créative
http://www.maisoncreative.com/transformer/amenager/comment-amenager-lespace-sous-une-mezzanine-9753
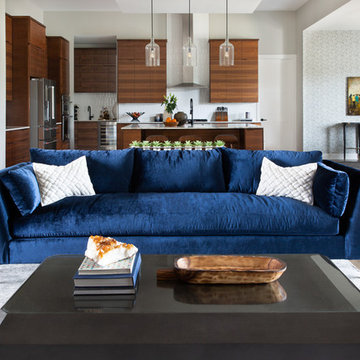
We infused jewel tones and fun art into this Austin home.
Project designed by Sara Barney’s Austin interior design studio BANDD DESIGN. They serve the entire Austin area and its surrounding towns, with an emphasis on Round Rock, Lake Travis, West Lake Hills, and Tarrytown.
For more about BANDD DESIGN, click here: https://bandddesign.com/
To learn more about this project, click here: https://bandddesign.com/austin-artistic-home/
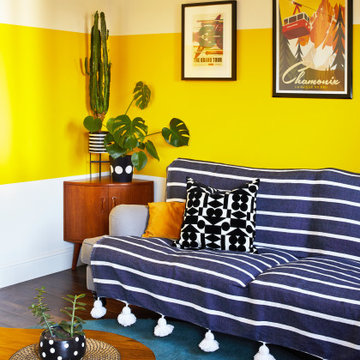
Sofa covered in striped Moroccan pom-pom blanket, with circular teal rug and mid-century coffee table and corner cupboard. Painted plant pots by Hannah Drakeford Design.
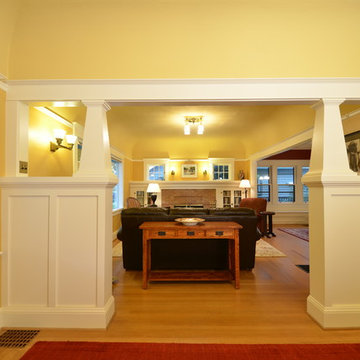
Photo: Eckert & Eckert Photography
Inspiration for a mid-sized arts and crafts open concept living room in Portland with yellow walls, light hardwood floors, a standard fireplace and a brick fireplace surround.
Inspiration for a mid-sized arts and crafts open concept living room in Portland with yellow walls, light hardwood floors, a standard fireplace and a brick fireplace surround.
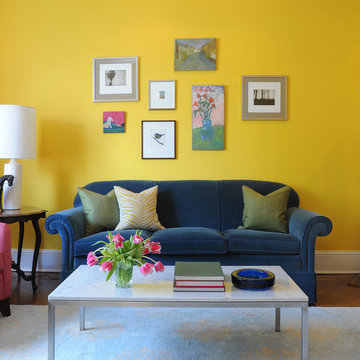
Inspiration for a mid-sized traditional formal enclosed living room in DC Metro with yellow walls, a corner fireplace, a wood fireplace surround, medium hardwood floors and no tv.
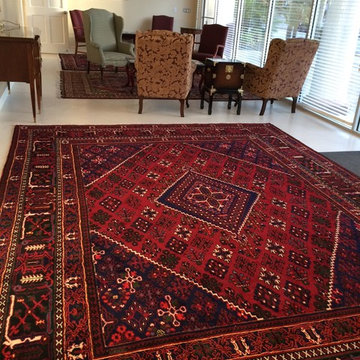
Josheghan Persian rugs are featured in this client's waiting room.
Inspiration for a mid-sized traditional formal open concept living room in Houston with yellow walls and no fireplace.
Inspiration for a mid-sized traditional formal open concept living room in Houston with yellow walls and no fireplace.
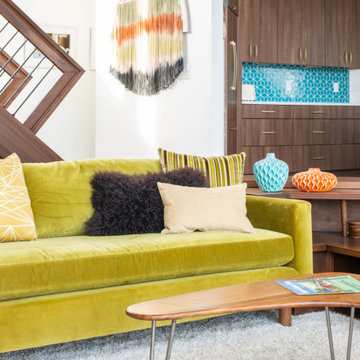
Photo of a mid-sized midcentury open concept living room in Detroit with a library, white walls, medium hardwood floors, a two-sided fireplace, a brick fireplace surround, brown floor and wallpaper.
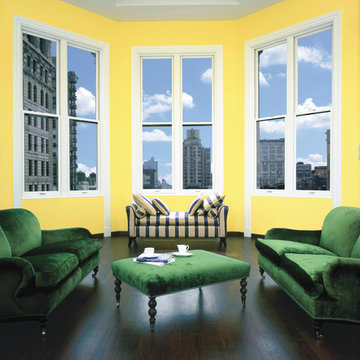
Homeowners may enjoy the view and natural light more with reduced heat and glare with window film installed Photo Courtesy of Eastman
Photo of a mid-sized eclectic enclosed living room in Hawaii with yellow walls, dark hardwood floors and a standard fireplace.
Photo of a mid-sized eclectic enclosed living room in Hawaii with yellow walls, dark hardwood floors and a standard fireplace.
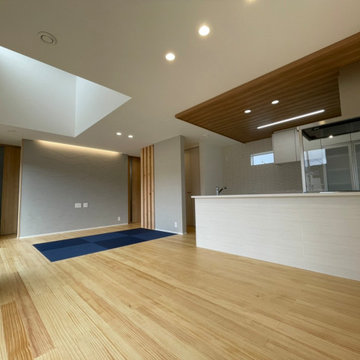
This is an example of a mid-sized formal open concept living room in Other with grey walls, light hardwood floors, a freestanding tv, beige floor, wallpaper and decorative wall panelling.
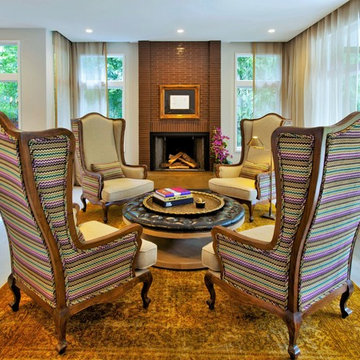
Inspiration for a mid-sized transitional living room in Miami with beige walls, a standard fireplace, a brick fireplace surround and no tv.
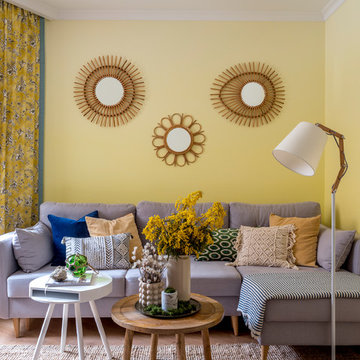
Design ideas for a mid-sized beach style living room in Moscow with yellow walls, no fireplace and light hardwood floors.
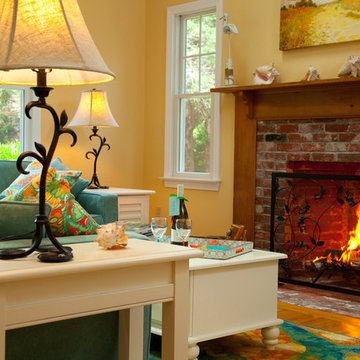
Mark Zelinski Photography
-The teal color scheme shown on both the sofa and rug are set off by bright coral and gold accents.
Mid-sized traditional formal living room in Boston with yellow walls, medium hardwood floors, a standard fireplace and a brick fireplace surround.
Mid-sized traditional formal living room in Boston with yellow walls, medium hardwood floors, a standard fireplace and a brick fireplace surround.
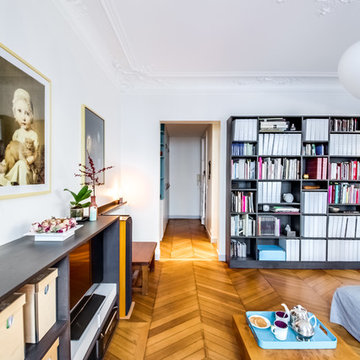
Shoootin
Design ideas for a mid-sized contemporary open concept living room in Paris with a library, white walls, light hardwood floors, no fireplace and a freestanding tv.
Design ideas for a mid-sized contemporary open concept living room in Paris with a library, white walls, light hardwood floors, no fireplace and a freestanding tv.
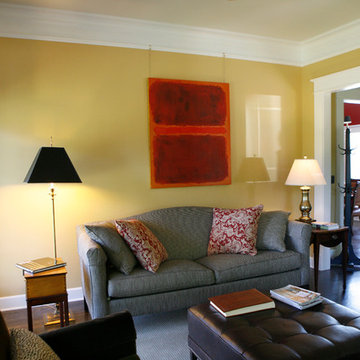
A view of the formal living room and all of the beautiful new millwork and crown molding.
Inspiration for a mid-sized country formal open concept living room in Portland with yellow walls, dark hardwood floors and no tv.
Inspiration for a mid-sized country formal open concept living room in Portland with yellow walls, dark hardwood floors and no tv.
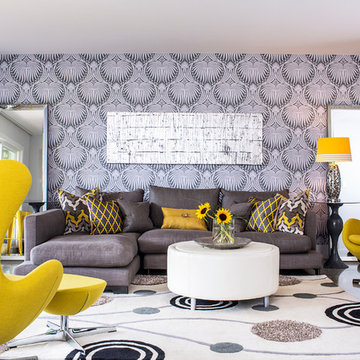
Derek Ford
Inspiration for a mid-sized modern open concept living room in Vancouver with grey walls and concrete floors.
Inspiration for a mid-sized modern open concept living room in Vancouver with grey walls and concrete floors.
Mid-sized Yellow Living Room Design Photos
9