Mid-sized Yellow Living Room Design Photos
Refine by:
Budget
Sort by:Popular Today
141 - 160 of 1,313 photos
Item 1 of 3
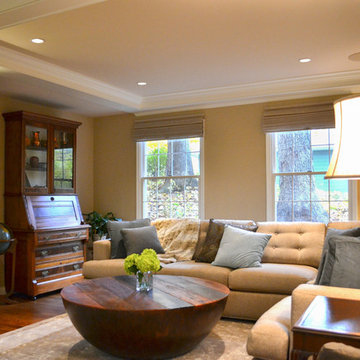
An oversized sectional couch and rustic coffee table makes this space very inviting.
Photography by Lori Wiles Design---
Project by Wiles Design Group. Their Cedar Rapids-based design studio serves the entire Midwest, including Iowa City, Dubuque, Davenport, and Waterloo, as well as North Missouri and St. Louis.
For more about Wiles Design Group, see here: https://wilesdesigngroup.com/
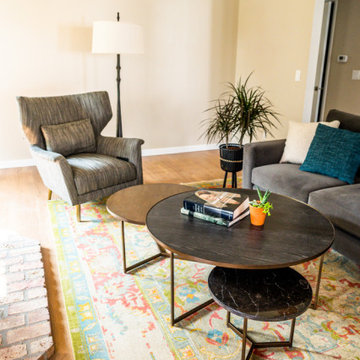
Project by Wiles Design Group. Their Cedar Rapids-based design studio serves the entire Midwest, including Iowa City, Dubuque, Davenport, and Waterloo, as well as North Missouri and St. Louis.
For more about Wiles Design Group, see here: https://wilesdesigngroup.com/
To learn more about this project, see here: https://wilesdesigngroup.com/open-and-bright-kitchen-and-living-room
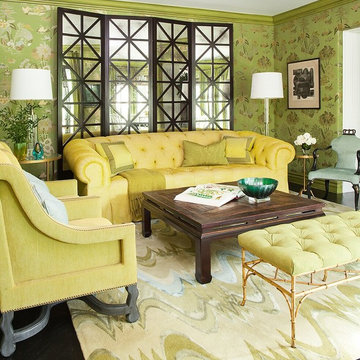
A jewel toned living room by David Dalton features custom furnishings and contemporary artwork.
This is an example of a mid-sized eclectic formal enclosed living room in Los Angeles with a stone fireplace surround, no tv, green walls and no fireplace.
This is an example of a mid-sized eclectic formal enclosed living room in Los Angeles with a stone fireplace surround, no tv, green walls and no fireplace.
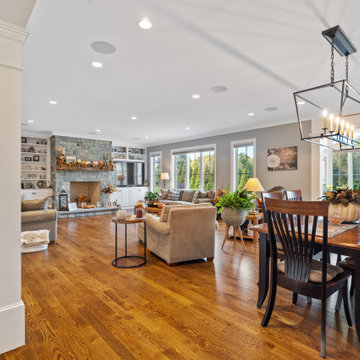
This coastal farmhouse design is destined to be an instant classic. This classic and cozy design has all of the right exterior details, including gray shingle siding, crisp white windows and trim, metal roofing stone accents and a custom cupola atop the three car garage. It also features a modern and up to date interior as well, with everything you'd expect in a true coastal farmhouse. With a beautiful nearly flat back yard, looking out to a golf course this property also includes abundant outdoor living spaces, a beautiful barn and an oversized koi pond for the owners to enjoy.
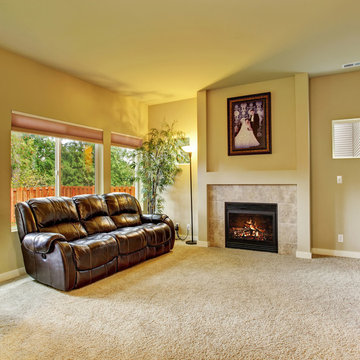
Mid-sized traditional formal open concept living room in Denver with yellow walls, carpet, a standard fireplace, a tile fireplace surround and no tv.
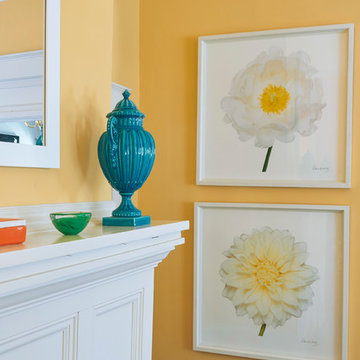
©2015 Ed Hall/ Ed Hall Photo
This is an example of a mid-sized contemporary enclosed living room in Jacksonville with yellow walls, dark hardwood floors, a standard fireplace, a wood fireplace surround and no tv.
This is an example of a mid-sized contemporary enclosed living room in Jacksonville with yellow walls, dark hardwood floors, a standard fireplace, a wood fireplace surround and no tv.
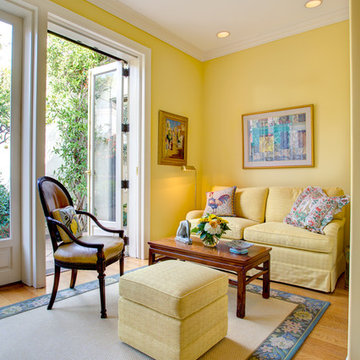
William Short
Photo of a mid-sized traditional enclosed living room in Los Angeles with yellow walls, carpet, a standard fireplace and a stone fireplace surround.
Photo of a mid-sized traditional enclosed living room in Los Angeles with yellow walls, carpet, a standard fireplace and a stone fireplace surround.
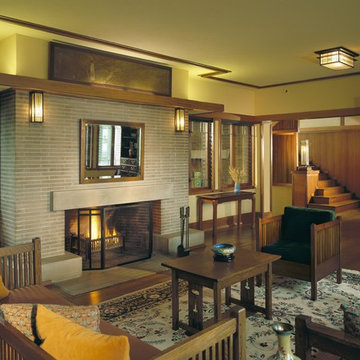
This is an example of a mid-sized arts and crafts formal open concept living room in Chicago with yellow walls, medium hardwood floors, a standard fireplace, a brick fireplace surround and no tv.
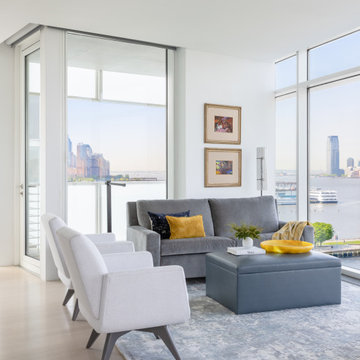
We've designed an exquisite pied-à-terre apartment with views of the Hudson River, an ideal retreat for an Atlanta-based couple. The apartment features all-new furnishings, exuding comfort and style throughout. From plush sofas to sleek dining chairs, each piece has been selected to create a relaxed and inviting atmosphere. The kitchen was fitted with new countertops, providing functionality and aesthetic appeal. Adjacent to the kitchen, a cozy seating nook was added, with swivel chairs, providing the perfect spot to unwind and soak in the breathtaking scenery. We also added a beautiful dining table that expands to seat 14 guests comfortably. Everything is thoughtfully positioned to allow the breathtaking views to take center stage, ensuring the furniture never competes with the natural beauty outside.
The bedrooms are designed as peaceful sanctuaries for rest and relaxation. Soft hues of cream, blue, and grey create a tranquil ambiance, while luxurious bedding ensures a restful night's sleep. The primary bathroom also underwent a stunning renovation, embracing lighter, brighter finishes and beautiful lighting.
---
Our interior design service area is all of New York City including the Upper East Side and Upper West Side, as well as the Hamptons, Scarsdale, Mamaroneck, Rye, Rye City, Edgemont, Harrison, Bronxville, and Greenwich CT.
For more about Darci Hether, see here: https://darcihether.com/
To learn more about this project, see here: https://darcihether.com/portfolio/relaxed-comfortable-pied-a-terre-west-village-nyc/

Echo Park, CA - Complete Accessory Dwelling Unit Build; Great Room
Cement tiled flooring, clear glass windows, doors, cabinets, recessed lighting, staircase, catwalk, Kitchen island, Kitchen appliances and matching coffee tables.
Please follow the following link in order to see the published article in Dwell Magazine.
https://www.dwell.com/article/backyard-cottage-adu-los-angeles-dac353a2
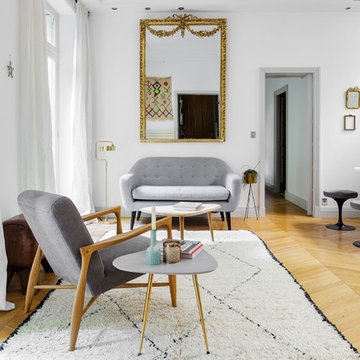
Sebastian Erras
Inspiration for a mid-sized contemporary formal open concept living room in Paris with white walls, light hardwood floors, no fireplace and no tv.
Inspiration for a mid-sized contemporary formal open concept living room in Paris with white walls, light hardwood floors, no fireplace and no tv.
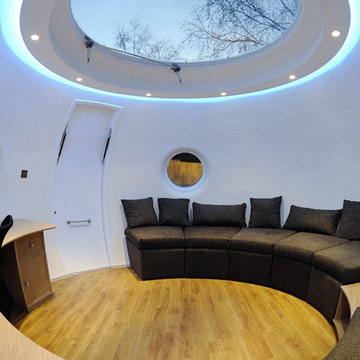
Inspiration for a mid-sized contemporary loft-style living room in Portland Maine with white walls and light hardwood floors.
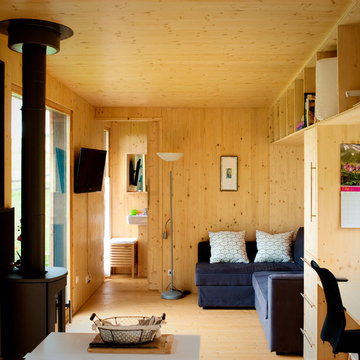
Cécile Labonne Photographe
Photo of a mid-sized country open concept living room in Dijon with brown walls, medium hardwood floors, no fireplace and a wall-mounted tv.
Photo of a mid-sized country open concept living room in Dijon with brown walls, medium hardwood floors, no fireplace and a wall-mounted tv.
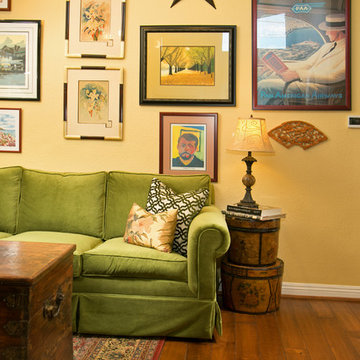
We were hired to select all new fabric, space planning, lighting, and paint colors in this three-story home. Our client decided to do a remodel and to install an elevator to be able to reach all three levels in their forever home located in Redondo Beach, CA.
We selected close to 200 yards of fabric to tell a story and installed all new window coverings, and reupholstered all the existing furniture. We mixed colors and textures to create our traditional Asian theme.
We installed all new LED lighting on the first and second floor with either tracks or sconces. We installed two chandeliers, one in the first room you see as you enter the home and the statement fixture in the dining room reminds me of a cherry blossom.
We did a lot of spaces planning and created a hidden office in the family room housed behind bypass barn doors. We created a seating area in the bedroom and a conversation area in the downstairs.
I loved working with our client. She knew what she wanted and was very easy to work with. We both expanded each other's horizons.
Tom Queally Photography
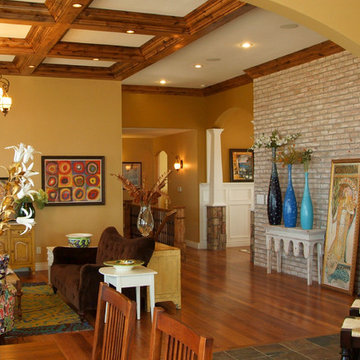
Inspiration for a mid-sized arts and crafts formal open concept living room in Other with yellow walls, medium hardwood floors and brown floor.
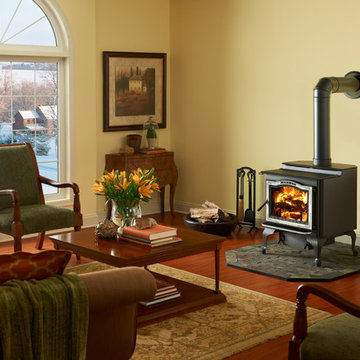
This is an example of a mid-sized traditional formal open concept living room in New York with yellow walls, dark hardwood floors, a wood stove, a metal fireplace surround, no tv and brown floor.
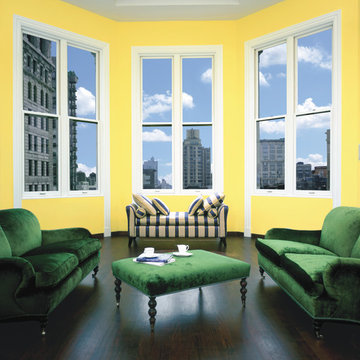
Homeowners may enjoy the view and natural light more with reduced heat and glare with window film installed Photo Courtesy of Eastman
Mid-sized traditional formal enclosed living room in Tampa with yellow walls, dark hardwood floors, no fireplace, no tv and brown floor.
Mid-sized traditional formal enclosed living room in Tampa with yellow walls, dark hardwood floors, no fireplace, no tv and brown floor.
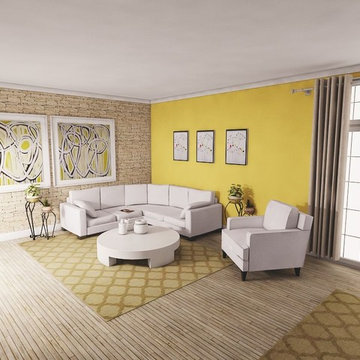
Created with iCanDesign Living Room 3D mobile app.
Inspiration for a mid-sized contemporary formal living room in San Francisco with yellow walls and no fireplace.
Inspiration for a mid-sized contemporary formal living room in San Francisco with yellow walls and no fireplace.
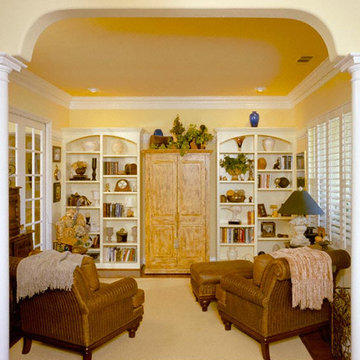
Mid-sized traditional open concept living room in Sacramento with a library, yellow walls, carpet, no fireplace and a wall-mounted tv.
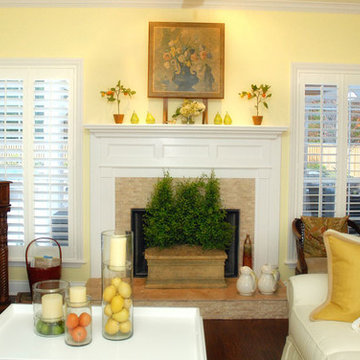
Mid-sized transitional open concept living room in Jacksonville with yellow walls, dark hardwood floors, a standard fireplace, a stone fireplace surround and brown floor.
Mid-sized Yellow Living Room Design Photos
8