Mid-sized Yellow Living Room Design Photos
Refine by:
Budget
Sort by:Popular Today
121 - 140 of 1,313 photos
Item 1 of 3
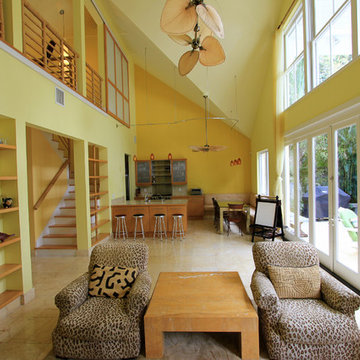
A warm colored double-height great room overlooks the rear swimming pool area. An open living area is furnished with leopard patterned upholstered club chairs. Built-in shelving and railings made of bamboo bring a distinct tropical flavor to the interior. Custom-made wood-framed panels slide to close off and provide privacy for the upstairs loft area.

The experience was designed to begin as residents approach the development, we were asked to evoke the Art Deco history of local Paddington Station which starts with a contrast chevron patterned floor leading residents through the entrance. This architectural statement becomes a bold focal point, complementing the scale of the lobbies double height spaces. Brass metal work is layered throughout the space, adding touches of luxury, en-keeping with the development. This starts on entry, announcing ‘Paddington Exchange’ inset within the floor. Subtle and contemporary vertical polished plaster detailing also accentuates the double-height arrival points .
A series of black and bronze pendant lights sit in a crossed pattern to mirror the playful flooring. The central concierge desk has curves referencing Art Deco architecture, as well as elements of train and automobile design.
Completed at HLM Architects
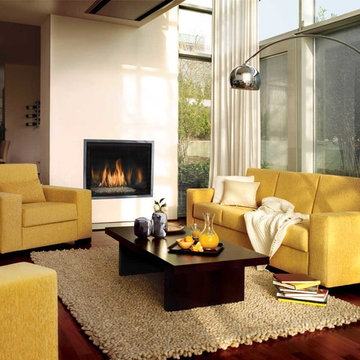
Design ideas for a mid-sized contemporary open concept living room in Seattle with beige walls, dark hardwood floors, a hanging fireplace, a wall-mounted tv, brown floor and a plaster fireplace surround.
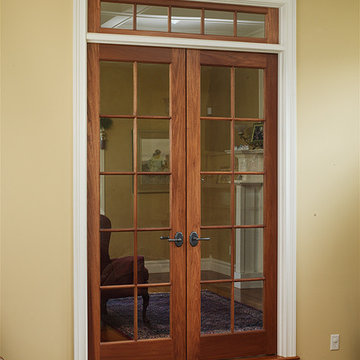
Upstate Door makes hand-crafted custom, semi-custom and standard interior and exterior doors from a full array of wood species and MDF materials.
Genuine Cherry, 10-lite double French doors with 5-lite wood muntin transom
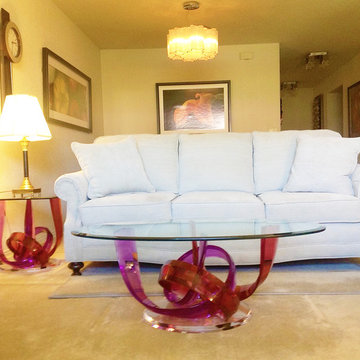
The clients, and older quiet couple, wanted a Modern Eclectic look that incorporate their bold modern, yet transitional style. The home redesign features a neutral palette with luscious custom window treatments, vibrant colors and flowers in wall art, and multiple custom H Studio sculptures, coffee table, and side tables. Also highlighted are elegant and modern crystal light fixtures, mirrors, and abstract art.
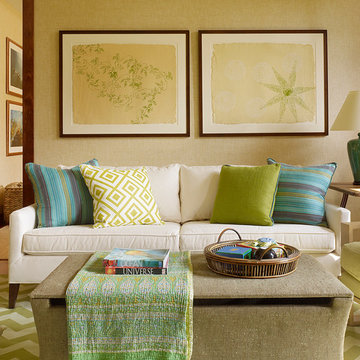
Matthew Millman Photography
Design ideas for a mid-sized tropical enclosed living room in Hawaii with beige walls and medium hardwood floors.
Design ideas for a mid-sized tropical enclosed living room in Hawaii with beige walls and medium hardwood floors.
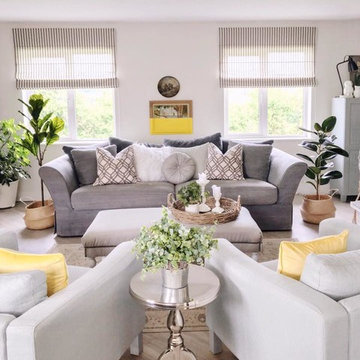
Previously living room was dark and long. That made it difficult to arrange furniture. By knocking down the walls around the living room and by moving chimney we gained an extra space that allowed us to create a bright and comfortable place to live.
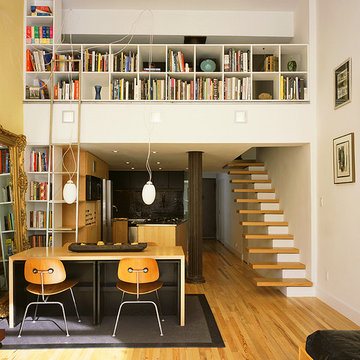
custom bookcases give the upstairs privacy from the main living room. a custom stainless steel ladder provides access to the books from below
Design ideas for a mid-sized modern formal open concept living room in New York with white walls, light hardwood floors, no tv and brown floor.
Design ideas for a mid-sized modern formal open concept living room in New York with white walls, light hardwood floors, no tv and brown floor.
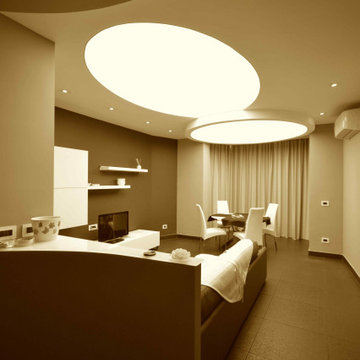
tensocielo
Design ideas for a mid-sized modern open concept living room in Naples with porcelain floors, grey floor and panelled walls.
Design ideas for a mid-sized modern open concept living room in Naples with porcelain floors, grey floor and panelled walls.
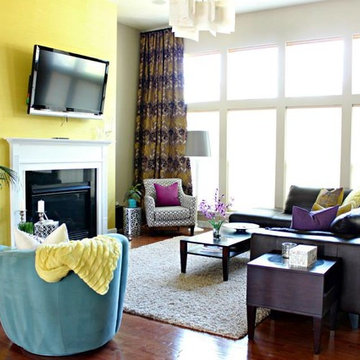
Artsy + Airy Open Concept Living - Working with an open concept space can have its advantages...spaces often appear larger, lots of natural sunlight, great for entertaining. However, often times, the caviot is that you have to commit to a concept and keep it cohesive throughout, which can present some challenges when it comes to design. Collectively, the entry, dining, living and kitchen were all open to the centered stairwell that somewhat divided the spaces. Creating a color palette that could work throughout the main floor was simple once the window treatment fabric was discovered and locked down. Golds, purples and accent of turquoise in the chairs the homeowner already owned, creating an interesting color way the moment you entered through the front door. Infusing texture with the citron sea grass-grass cloth wall covering, consistent with the fireplace/TV combo, creating one focal point in each space is key to your survival with an open floor plan. [if you would like 4 Simple tips on creating one focal point with a fireplace and TV click here!] A great layout and spacial plan will create an even flow between spaces, creating a space within a space. Create small interesting and beautifully styled spaces to inspire conversation and invite guests in. Here are our favorite project images!
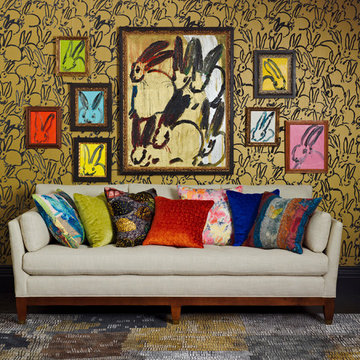
This is an example of a mid-sized eclectic formal living room in Orange County with multi-coloured walls.
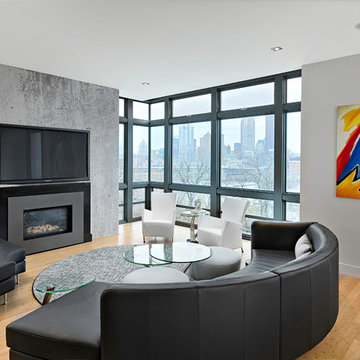
Dave Bryce Photography
Inspiration for a mid-sized contemporary open concept living room in Other with white walls, light hardwood floors, a standard fireplace, a metal fireplace surround and a wall-mounted tv.
Inspiration for a mid-sized contemporary open concept living room in Other with white walls, light hardwood floors, a standard fireplace, a metal fireplace surround and a wall-mounted tv.
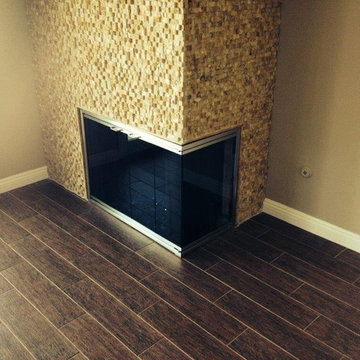
Mid-sized transitional formal enclosed living room in San Diego with beige walls, dark hardwood floors, a corner fireplace, a tile fireplace surround, no tv and brown floor.
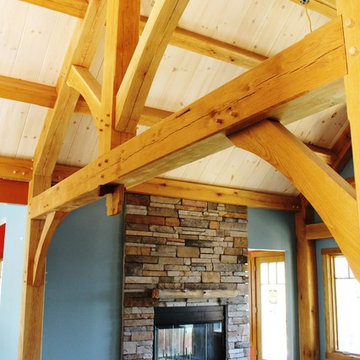
A white oak king post truss is an eye-catching addition to this living room.
Inspiration for a mid-sized country open concept living room in Nashville with blue walls, medium hardwood floors, a standard fireplace and a stone fireplace surround.
Inspiration for a mid-sized country open concept living room in Nashville with blue walls, medium hardwood floors, a standard fireplace and a stone fireplace surround.
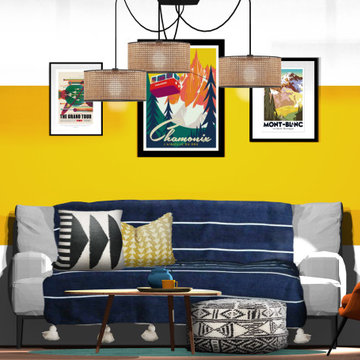
3D render of the sofa and surrounding furniture and accessories.
This is an example of a mid-sized eclectic enclosed living room in Other with yellow walls, dark hardwood floors, no fireplace and a freestanding tv.
This is an example of a mid-sized eclectic enclosed living room in Other with yellow walls, dark hardwood floors, no fireplace and a freestanding tv.
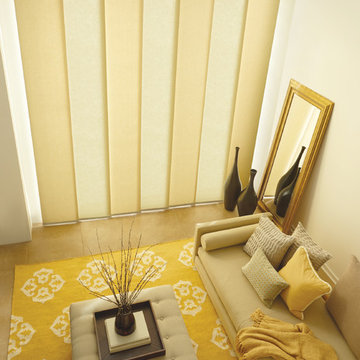
Hunter Douglas
This is an example of a mid-sized contemporary formal open concept living room in Cleveland with white walls, carpet, no fireplace and no tv.
This is an example of a mid-sized contemporary formal open concept living room in Cleveland with white walls, carpet, no fireplace and no tv.
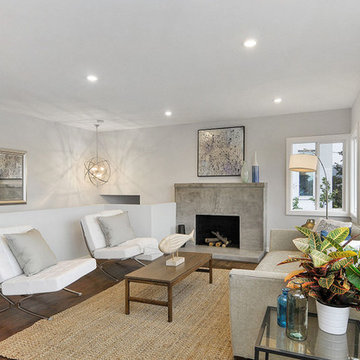
Architectural Concepts offers experienced services in architectural design from the most skilled architects in Albany, California. While we assure the highest quality architectural services, our basic philosophy is keeping a close relationship with our clients. This way we ensure that your exact vision is what you see once your project is completed.
Our arsenal of services covers any architectural need you could have, for both public and private projects. We cover everything from development to design. Similarly, our interior design services are comprehensive and keep in mind your budget, needs, and goals.
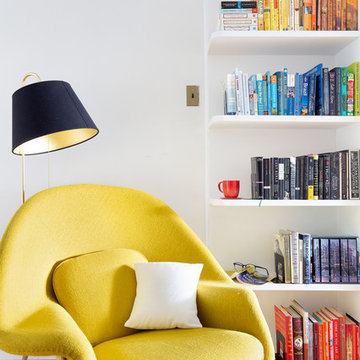
This project was for a young professional who had no tolerance for clutter but boy does she love to read. From the first site visit, I had my heart set on the books she had. She loves colors and is not scared of them. Client from heaven… She rents a typical railroad house in Brooklyn and it came with its own challenges as far as laying out the space. I created three zones for her and right in the middle sits her throne to read her gazillion books. Photography by Daniel Wang. The design classic WOMB chair in a beautiful Chartreuse Felt with chrome legs is the main feature in the room againt backdrop of this amazing bookshelf styled by color.
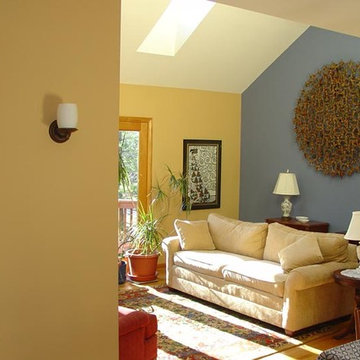
This was an interesting project. The client worked with one of our preferred interior designers. The house was a contemporary design and had a very open floor plan. Whichever way you turned in this house there was always 2-3 walls in different rooms in your line of sight. We came up with a plan that all walls which were in the line of sight of each other would be painted all the same color. Most rooms ended up having 3-4 colors but it worked amazingly well. This was one of my favorite projects because of the challenges involved and having to think outside the box. I love the bold colors and crisp clean paint lines. What a transformation.
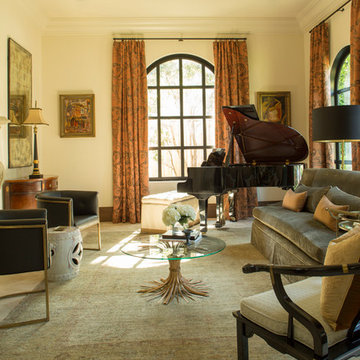
Photographer: Jill Hunter
Design ideas for a mid-sized mediterranean enclosed living room in Houston.
Design ideas for a mid-sized mediterranean enclosed living room in Houston.
Mid-sized Yellow Living Room Design Photos
7