Midcentury Bathroom Design Ideas with a Single Vanity
Refine by:
Budget
Sort by:Popular Today
21 - 40 of 2,504 photos
Item 1 of 3

What started as a kitchen and two-bathroom remodel evolved into a full home renovation plus conversion of the downstairs unfinished basement into a permitted first story addition, complete with family room, guest suite, mudroom, and a new front entrance. We married the midcentury modern architecture with vintage, eclectic details and thoughtful materials.

A meticulously remodeled bathroom that merges classic charm with modern functionality. The space is defined by a serene, seafoam green subway tile shower surround, punctuated by a strip of intricately patterned accent tiles that infuse a pop of color and personality. The shower area is encased in a frameless glass door, enhancing the open feel of the room. Contrasting the cool tones, the terracotta hexagonal floor tiles bring a warm, earthy essence to the bathroom, harmonizing with the natural light that filters through the textured window shade. A traditional white vanity with ample storage space complements the overall aesthetic, offering a balance between vintage and contemporary elements.
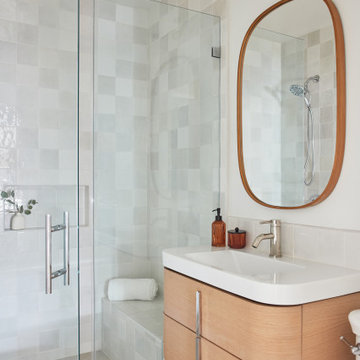
This full home mid-century remodel project is in an affluent community perched on the hills known for its spectacular views of Los Angeles. Our retired clients were returning to sunny Los Angeles from South Carolina. Amidst the pandemic, they embarked on a two-year-long remodel with us - a heartfelt journey to transform their residence into a personalized sanctuary.
Opting for a crisp white interior, we provided the perfect canvas to showcase the couple's legacy art pieces throughout the home. Carefully curating furnishings that complemented rather than competed with their remarkable collection. It's minimalistic and inviting. We created a space where every element resonated with their story, infusing warmth and character into their newly revitalized soulful home.

Our clients came to us wanting to create a kitchen that better served their day-to-day, to add a powder room so that guests were not using their primary bathroom, and to give a refresh to their primary bathroom.
Our design plan consisted of reimagining the kitchen space, adding a powder room and creating a primary bathroom that delighted our clients.
In the kitchen we created more integrated pantry space. We added a large island which allowed the homeowners to maintain seating within the kitchen and utilized the excess circulation space that was there previously. We created more space on either side of the kitchen range for easy back and forth from the sink to the range.
To add in the powder room we took space from a third bedroom and tied into the existing plumbing and electrical from the basement.
Lastly, we added unique square shaped skylights into the hallway. This completely brightened the hallway and changed the space.

The minimalist bathroom complete with a wall mount sink, wall mount faucet, wall mount toilet, and zero entry shower with a single glass panel and recessed niches. The heated wall mount towel rack and floating shelf storage area complete the space. Floor to ceiling tile keep it easy to clean. The lighted mirror make getting ready in the morning a breeze.

This retro bathroom pays homage to the original home while giving it a modern twist.
Inspiration for a small midcentury kids bathroom in Austin with flat-panel cabinets, medium wood cabinets, a one-piece toilet, green tile, porcelain tile, an undermount sink, engineered quartz benchtops, grey floor, white benchtops, a floating vanity, an alcove tub, a shower/bathtub combo, white walls, porcelain floors, an open shower, a shower seat and a single vanity.
Inspiration for a small midcentury kids bathroom in Austin with flat-panel cabinets, medium wood cabinets, a one-piece toilet, green tile, porcelain tile, an undermount sink, engineered quartz benchtops, grey floor, white benchtops, a floating vanity, an alcove tub, a shower/bathtub combo, white walls, porcelain floors, an open shower, a shower seat and a single vanity.

Inspiration for a mid-sized midcentury master bathroom in Paris with flat-panel cabinets, white cabinets, an undermount tub, a shower/bathtub combo, a wall-mount toilet, orange tile, red tile, ceramic tile, orange walls, light hardwood floors, a drop-in sink, multi-coloured floor, white benchtops, a single vanity, a floating vanity and a hinged shower door.

Inspiration for a small midcentury 3/4 bathroom in Paris with flat-panel cabinets, white cabinets, a curbless shower, a two-piece toilet, black and white tile, ceramic tile, white walls, terrazzo floors, a vessel sink, wood benchtops, multi-coloured floor, a sliding shower screen, brown benchtops, a niche, a single vanity and a floating vanity.

Inspiration for a large midcentury master bathroom in Baltimore with dark wood cabinets, a claw-foot tub, an open shower, a two-piece toilet, white tile, cement tile, grey walls, porcelain floors, an integrated sink, granite benchtops, black floor, a hinged shower door, black benchtops, a niche, a single vanity and a built-in vanity.

custom built-in cabinetry adds ample storage at this black and white bathroom, featuring mosaic wall tile and terrazzo flooring
Mid-sized midcentury 3/4 bathroom in Orange County with flat-panel cabinets, white cabinets, gray tile, mosaic tile, grey walls, terrazzo floors, an undermount sink, engineered quartz benchtops, multi-coloured floor, white benchtops, a laundry, a single vanity and a floating vanity.
Mid-sized midcentury 3/4 bathroom in Orange County with flat-panel cabinets, white cabinets, gray tile, mosaic tile, grey walls, terrazzo floors, an undermount sink, engineered quartz benchtops, multi-coloured floor, white benchtops, a laundry, a single vanity and a floating vanity.

Can you believe this bath used to have a tiny single vanity and freestanding tub? We transformed this bath with a spa like shower and wall hung vanity with plenty of storage.
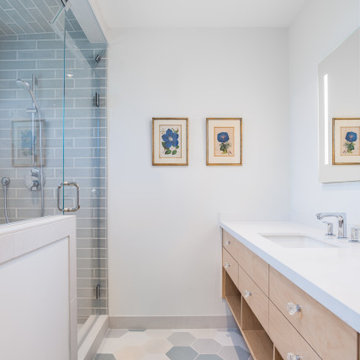
Primary Bathroom with custom floating vanity and steam shower
Mid-sized midcentury bathroom in San Francisco with flat-panel cabinets, light wood cabinets, white walls, an undermount sink, multi-coloured floor, white benchtops, a shower seat, a single vanity, a floating vanity and a hinged shower door.
Mid-sized midcentury bathroom in San Francisco with flat-panel cabinets, light wood cabinets, white walls, an undermount sink, multi-coloured floor, white benchtops, a shower seat, a single vanity, a floating vanity and a hinged shower door.
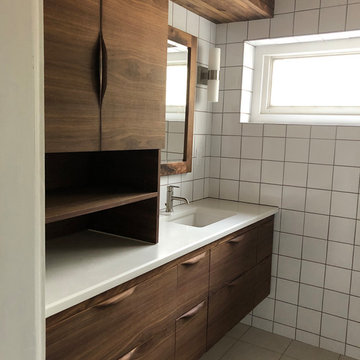
Custom Walnut "Floating" Vanity with custom handles with Fireclay Wall Tile
Design ideas for a small midcentury master bathroom in Detroit with flat-panel cabinets, dark wood cabinets, a single vanity and a floating vanity.
Design ideas for a small midcentury master bathroom in Detroit with flat-panel cabinets, dark wood cabinets, a single vanity and a floating vanity.
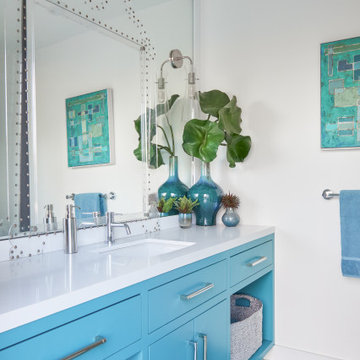
This is an example of a mid-sized midcentury bathroom in Los Angeles with flat-panel cabinets, turquoise cabinets, a freestanding tub, a curbless shower, white tile, subway tile, white walls, cement tiles, a drop-in sink, engineered quartz benchtops, a hinged shower door, white benchtops, a single vanity and a freestanding vanity.
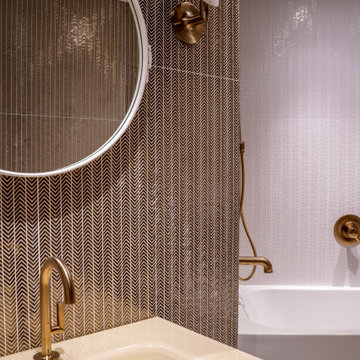
Elegant guest bathroom with gold and white tiles. Luxurious design and unmatched craftsmanship by Paradise City inc
Design ideas for a small midcentury 3/4 bathroom in Miami with flat-panel cabinets, beige cabinets, an alcove tub, a shower/bathtub combo, a wall-mount toilet, white tile, ceramic tile, white walls, porcelain floors, an integrated sink, glass benchtops, white floor, a shower curtain, beige benchtops, an enclosed toilet, a single vanity, a floating vanity and coffered.
Design ideas for a small midcentury 3/4 bathroom in Miami with flat-panel cabinets, beige cabinets, an alcove tub, a shower/bathtub combo, a wall-mount toilet, white tile, ceramic tile, white walls, porcelain floors, an integrated sink, glass benchtops, white floor, a shower curtain, beige benchtops, an enclosed toilet, a single vanity, a floating vanity and coffered.

This is an example of a small midcentury master bathroom in Austin with flat-panel cabinets, medium wood cabinets, yellow tile, ceramic tile, white walls, cement tiles, a vessel sink, engineered quartz benchtops, yellow benchtops, a single vanity and a floating vanity.

This is the remodel of a hall bathroom with mid-century modern details done in a modern flair. This hall bathroom maintains the feel of this 1920's home with the subway tile, living brass finish faucets, classic white fixtures and period lighting.

Inspiration for a mid-sized midcentury master bathroom in Denver with shaker cabinets, white cabinets, an alcove shower, a two-piece toilet, multi-coloured tile, ceramic tile, white walls, ceramic floors, an undermount sink, engineered quartz benchtops, white floor, a sliding shower screen, beige benchtops, a single vanity, a built-in vanity and recessed.

Mid century modern inspired bathroom. Stacked hand crafted subway tiles, calacutta green flooring paired with a natural wood floating vanity. Pops of all gold hardware and lighting.

Design ideas for a small midcentury 3/4 bathroom in New York with glass-front cabinets, black cabinets, an open shower, a two-piece toilet, white tile, porcelain tile, white walls, porcelain floors, an undermount sink, engineered quartz benchtops, grey floor, a hinged shower door, white benchtops, a single vanity and a floating vanity.
Midcentury Bathroom Design Ideas with a Single Vanity
2