Industrial Bathroom Design Ideas with a Single Vanity
Refine by:
Budget
Sort by:Popular Today
1 - 20 of 1,095 photos
Item 1 of 3

Design ideas for an industrial bathroom in Melbourne with an alcove tub, a shower/bathtub combo, white tile, medium hardwood floors, a wall-mount sink, brown floor, a shower curtain and a single vanity.

Contemplative bathroom, resort feel
Inspiration for a mid-sized industrial 3/4 bathroom in Melbourne with flat-panel cabinets, medium wood cabinets, black tile, a vessel sink, grey floor, black benchtops, a single vanity and a floating vanity.
Inspiration for a mid-sized industrial 3/4 bathroom in Melbourne with flat-panel cabinets, medium wood cabinets, black tile, a vessel sink, grey floor, black benchtops, a single vanity and a floating vanity.

Design ideas for a mid-sized industrial master bathroom in Paris with light wood cabinets, an undermount tub, a shower/bathtub combo, a one-piece toilet, gray tile, ceramic tile, white walls, wood-look tile, a drop-in sink, wood benchtops, brown floor, a hinged shower door, brown benchtops, a single vanity, a freestanding vanity and flat-panel cabinets.

Design ideas for a small industrial 3/4 bathroom in London with flat-panel cabinets, white cabinets, an open shower, a one-piece toilet, white tile, subway tile, white walls, a wall-mount sink, engineered quartz benchtops, white floor, an open shower, white benchtops, a single vanity, a floating vanity and brick walls.

This bathroom was designed for specifically for my clients’ overnight guests.
My clients felt their previous bathroom was too light and sparse looking and asked for a more intimate and moodier look.
The mirror, tapware and bathroom fixtures have all been chosen for their soft gradual curves which create a flow on effect to each other, even the tiles were chosen for their flowy patterns. The smoked bronze lighting, door hardware, including doorstops were specified to work with the gun metal tapware.
A 2-metre row of deep storage drawers’ float above the floor, these are stained in a custom inky blue colour – the interiors are done in Indian Ink Melamine. The existing entrance door has also been stained in the same dark blue timber stain to give a continuous and purposeful look to the room.
A moody and textural material pallet was specified, this made up of dark burnished metal look porcelain tiles, a lighter grey rock salt porcelain tile which were specified to flow from the hallway into the bathroom and up the back wall.
A wall has been designed to divide the toilet and the vanity and create a more private area for the toilet so its dominance in the room is minimised - the focal areas are the large shower at the end of the room bath and vanity.
The freestanding bath has its own tumbled natural limestone stone wall with a long-recessed shelving niche behind the bath - smooth tiles for the internal surrounds which are mitred to the rough outer tiles all carefully planned to ensure the best and most practical solution was achieved. The vanity top is also a feature element, made in Bengal black stone with specially designed grooves creating a rock edge.

Within the thickness of the library's timber lining is contained deep entrances to connecting spaces. Shifts in floor surface occur at these thresholds, delineating a change in atmosphere and function. A lighter terrazzo is used against rich oak and white and forest green tiles in the family bathroom.

Inspiration for a mid-sized industrial master bathroom in Los Angeles with a freestanding tub, a shower/bathtub combo, grey walls, a wall-mount sink, an open shower, grey benchtops, a niche, a single vanity, a floating vanity, concrete benchtops, black floor, medium wood cabinets, gray tile and porcelain floors.
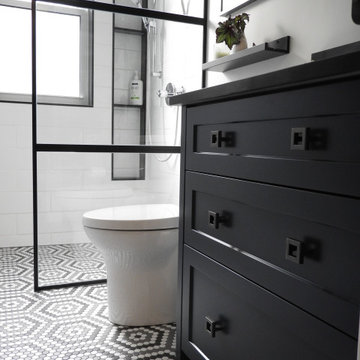
Main Floor Bathroom Renovation
Photo of a small industrial 3/4 bathroom in Toronto with shaker cabinets, blue cabinets, a curbless shower, a two-piece toilet, white tile, ceramic tile, white walls, mosaic tile floors, an undermount sink, engineered quartz benchtops, grey floor, an open shower, black benchtops, a niche, a single vanity and a built-in vanity.
Photo of a small industrial 3/4 bathroom in Toronto with shaker cabinets, blue cabinets, a curbless shower, a two-piece toilet, white tile, ceramic tile, white walls, mosaic tile floors, an undermount sink, engineered quartz benchtops, grey floor, an open shower, black benchtops, a niche, a single vanity and a built-in vanity.

Liadesign
Inspiration for a mid-sized industrial 3/4 bathroom in Milan with open cabinets, light wood cabinets, an alcove shower, white tile, porcelain tile, grey walls, porcelain floors, a vessel sink, wood benchtops, grey floor, a sliding shower screen, a single vanity, a freestanding vanity, recessed and a wall-mount toilet.
Inspiration for a mid-sized industrial 3/4 bathroom in Milan with open cabinets, light wood cabinets, an alcove shower, white tile, porcelain tile, grey walls, porcelain floors, a vessel sink, wood benchtops, grey floor, a sliding shower screen, a single vanity, a freestanding vanity, recessed and a wall-mount toilet.
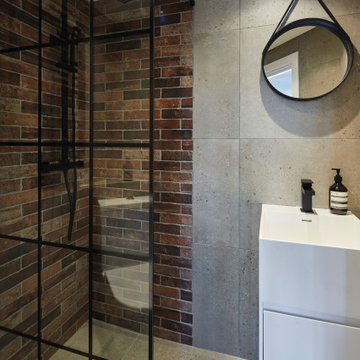
This en-suite wet room style shower room was perfectly designed for what looked like such a small space before. The brick wall goes so well with the Hudson Reed Black Frame Wetroom Screen with it's stunning black grid pattern.
The Lusso Stone white vanity unit fits comfortably within the space with its strong matt black basin tap.
With all these touches combined it truly brings this shower room together beautifully.
Designed by an Akiva Designer
Installed by an Akiva Approved Contractor
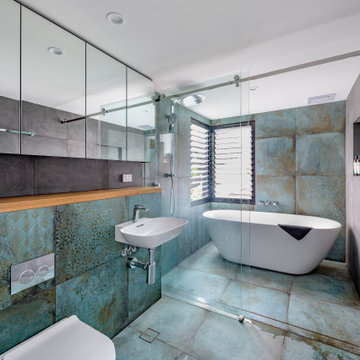
Shower, sink, mirrors & bath - Tin Shed House by Ironbark Architecture + Design
PHOTO CREDIT: Ben Guthrie
https://www.theguthrieproject.com/
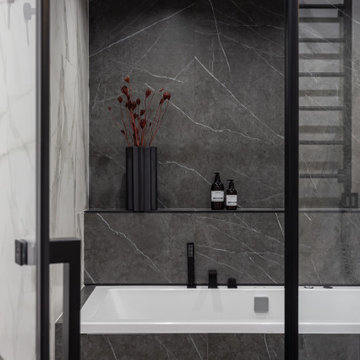
Design ideas for an industrial master bathroom in Moscow with white cabinets, a curbless shower, black and white tile, grey floor, an open shower, white benchtops, an enclosed toilet, a single vanity and a floating vanity.

The Redfern project - Ensuite Bathroom!
Using our Potts Point marble look tile and our Riverton matt white subway tile
This is an example of an industrial bathroom in Sydney with black cabinets, a double shower, white tile, marble floors, tile benchtops, a niche, a single vanity, decorative wall panelling and ceramic tile.
This is an example of an industrial bathroom in Sydney with black cabinets, a double shower, white tile, marble floors, tile benchtops, a niche, a single vanity, decorative wall panelling and ceramic tile.
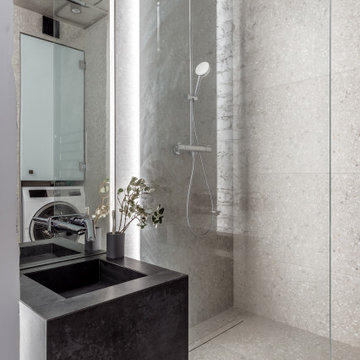
Inspiration for an industrial bathroom in Moscow with an alcove shower, gray tile, an integrated sink, grey floor, an open shower, grey benchtops and a single vanity.

Brick bathroom wall and bold colors make this half bath interesting.
Small industrial 3/4 bathroom in Salt Lake City with white cabinets, a wall-mount toilet, green tile, green walls, concrete floors, a pedestal sink, grey floor, an enclosed toilet, a single vanity, a freestanding vanity and brick walls.
Small industrial 3/4 bathroom in Salt Lake City with white cabinets, a wall-mount toilet, green tile, green walls, concrete floors, a pedestal sink, grey floor, an enclosed toilet, a single vanity, a freestanding vanity and brick walls.

Авторы проекта:
Макс Жуков
Виктор Штефан
Стиль: Даша Соболева
Фото: Сергей Красюк
Design ideas for a mid-sized industrial master bathroom in Moscow with flat-panel cabinets, brown cabinets, an undermount tub, a shower/bathtub combo, a wall-mount toilet, multi-coloured tile, porcelain tile, multi-coloured walls, porcelain floors, a vessel sink, solid surface benchtops, grey floor, an open shower, white benchtops, a single vanity, a floating vanity and exposed beam.
Design ideas for a mid-sized industrial master bathroom in Moscow with flat-panel cabinets, brown cabinets, an undermount tub, a shower/bathtub combo, a wall-mount toilet, multi-coloured tile, porcelain tile, multi-coloured walls, porcelain floors, a vessel sink, solid surface benchtops, grey floor, an open shower, white benchtops, a single vanity, a floating vanity and exposed beam.
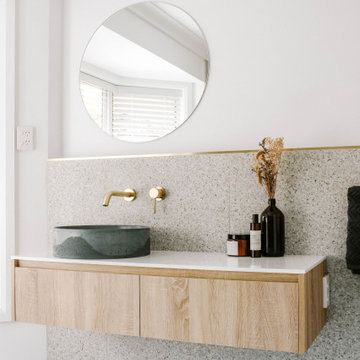
ELYSIAN MINIMAL MIXER & SPOUT SET – BRUSHED BRASS
Industrial master bathroom in Gold Coast - Tweed with white walls, a vessel sink, granite benchtops, white benchtops, a single vanity, a floating vanity, ceramic tile, terrazzo floors, flat-panel cabinets, light wood cabinets, gray tile and grey floor.
Industrial master bathroom in Gold Coast - Tweed with white walls, a vessel sink, granite benchtops, white benchtops, a single vanity, a floating vanity, ceramic tile, terrazzo floors, flat-panel cabinets, light wood cabinets, gray tile and grey floor.
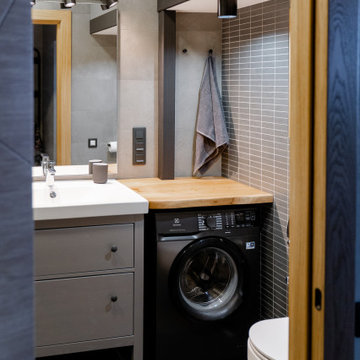
Small industrial bathroom in Saint Petersburg with flat-panel cabinets, grey cabinets, a wall-mount toilet, gray tile, porcelain tile, ceramic floors, wood benchtops, grey floor, a laundry, a single vanity and a freestanding vanity.
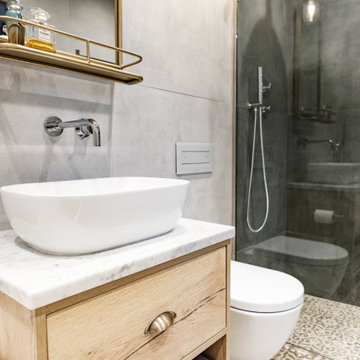
Design ideas for a mid-sized industrial master bathroom in London with medium wood cabinets, a drop-in tub, an open shower, a wall-mount toilet, gray tile, porcelain tile, grey walls, porcelain floors, a vessel sink, marble benchtops, an open shower, a niche, a single vanity and a floating vanity.
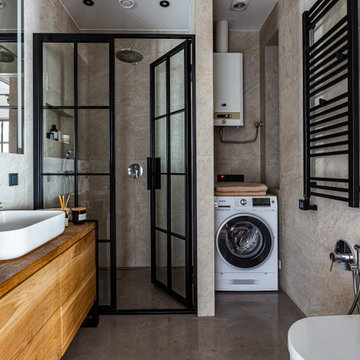
Дизайн проект: Семен Чечулин
Стиль: Наталья Орешкова
This is an example of a small industrial 3/4 bathroom in Saint Petersburg with flat-panel cabinets, medium wood cabinets, an alcove shower, beige tile, porcelain tile, beige walls, porcelain floors, a drop-in sink, wood benchtops, beige floor, a hinged shower door, brown benchtops, a single vanity and a freestanding vanity.
This is an example of a small industrial 3/4 bathroom in Saint Petersburg with flat-panel cabinets, medium wood cabinets, an alcove shower, beige tile, porcelain tile, beige walls, porcelain floors, a drop-in sink, wood benchtops, beige floor, a hinged shower door, brown benchtops, a single vanity and a freestanding vanity.
Industrial Bathroom Design Ideas with a Single Vanity
1