Midcentury Bathroom Design Ideas with Mosaic Tile Floors
Refine by:
Budget
Sort by:Popular Today
121 - 140 of 433 photos
Item 1 of 3
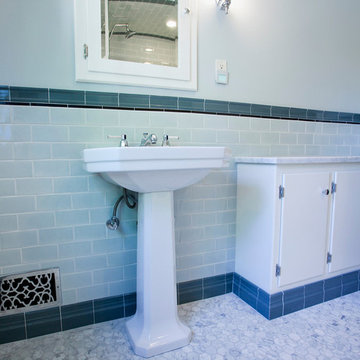
Photo of a mid-sized midcentury 3/4 bathroom in Seattle with flat-panel cabinets, white cabinets, an alcove tub, a shower/bathtub combo, blue tile, gray tile, subway tile, mosaic tile floors, a pedestal sink, marble benchtops, multi-coloured floor, an open shower and blue walls.
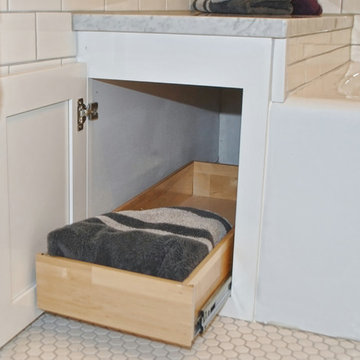
Photo of a small midcentury bathroom in Minneapolis with marble benchtops, white tile, ceramic tile, white walls, shaker cabinets, white cabinets and mosaic tile floors.
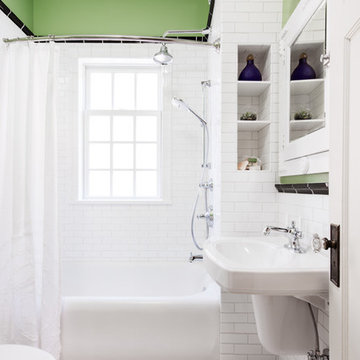
Thomas Grady Photography
Inspiration for a small midcentury bathroom in Omaha with an alcove tub, a shower/bathtub combo, a two-piece toilet, white tile, ceramic tile, green walls, mosaic tile floors and a wall-mount sink.
Inspiration for a small midcentury bathroom in Omaha with an alcove tub, a shower/bathtub combo, a two-piece toilet, white tile, ceramic tile, green walls, mosaic tile floors and a wall-mount sink.
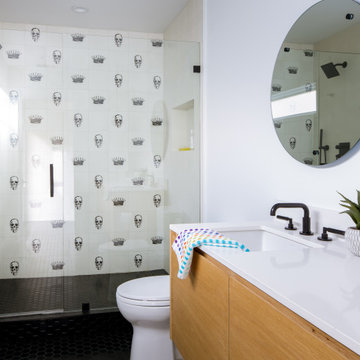
Photo of a midcentury bathroom in Dallas with flat-panel cabinets, medium wood cabinets, an alcove shower, black and white tile, white walls, mosaic tile floors, an undermount sink, black floor, white benchtops, a single vanity and a floating vanity.
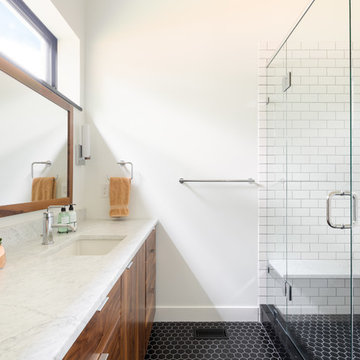
Photo of a midcentury bathroom in Denver with medium wood cabinets, mosaic tile floors, granite benchtops, grey benchtops, a single vanity and a floating vanity.
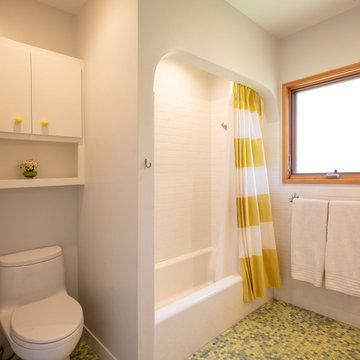
Design ideas for a mid-sized midcentury kids bathroom in Los Angeles with flat-panel cabinets, white cabinets, an alcove tub, a shower/bathtub combo, a one-piece toilet, white tile, subway tile, white walls, mosaic tile floors, an undermount sink, quartzite benchtops, multi-coloured floor, a shower curtain, white benchtops, a niche, a double vanity, a built-in vanity and decorative wall panelling.
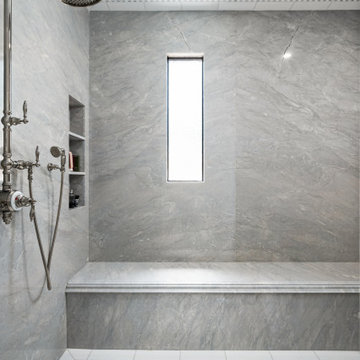
Walk-in shower with a built-in shower bench, custom bathroom hardware, and mosaic floor tile.
Expansive midcentury master wet room bathroom in Phoenix with a one-piece toilet, white walls, mosaic tile floors, white floor, a hinged shower door and a shower seat.
Expansive midcentury master wet room bathroom in Phoenix with a one-piece toilet, white walls, mosaic tile floors, white floor, a hinged shower door and a shower seat.
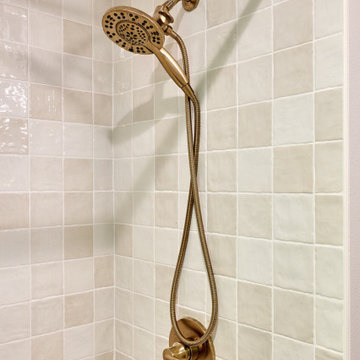
This 1960’s home underwent a striking transformation--remodeling the kitchen, hall bathroom and laundry room. These homeowners dreamed of an open floor plan that would unite the kitchen and adjacent living areas. To accomplish this, we removed an imposing chimney that separated the kitchen from the living room. Additionally, we eliminated a weight-bearing wall that was between the kitchen and dining room. What a change! The spaces that formerly felt dark and confined are now bright and connected, comfortably accommodating larger gatherings.
When considering the specifics of design, we wanted to stay true to the home’s mid-century roots, while updating it with today’s style elements. Embracing the mid-century aspects, we played off some of the existing features of the home by mirroring them in the spaces we redesigned. To introduce today’s style, we thoughtfully incorporated the finishes and touches that would aptly reflect that component. The resulting design is beautifully juxtaposed by the homeowners’ treasured antique furniture pieces.
In the kitchen, we enhanced the open and airy feel by choosing a light greige color for the inset cabinetry paired with a tonal light-colored, blue-veined quartz for the countertops. These tones are perfectly complemented by the gold finishes of the cabinet hardware, faucets, and mid-century modern pendants. To maximize the storage potential of this kitchen, we customized the cabinetry with a convenient utensil organizer and a blind corner “cloud” pullout. A full height zellige-style tile backsplash with custom floating shelves makes for an impressive statement wall. With family get togethers in mind, we added an additional bar/prep sink and a spacious breakfast nook with a good deal of bench storage. A vertically-slatted wood half-wall separates the kitchen and breakfast nook, replicating the original mid-century wall detail at the entry.
Between the living room and kitchen, we designed a semi-open bar-height peninsula, accenting the bar front with a vertical shiplap kickplate in a bold blue. Carrying this color statement through the kitchen, the homeowner selected a “Navy Steel” Samsung Bespoke refrigerator and an AGA Mercury range, in “Blueberry.” These colors are also echoed in the multi-tonal quartz.
In the hall bathroom, we were aiming for the bright ambiance we’d achieved in the living areas. The penny round tile flooring and full height zellige-look tile combine for a classy, elevated look. In keeping with the kitchen, we installed similar gold fixtures and inset cabinetry and the same beautiful quartz countertop. The vanity towers provide these happy homeowners with additional room to store all their necessities.
Through the design process, we were able to gain square footage in the laundry room which allowed for the extra cabinet space the homeowners were looking for. Of course, a remodel is never complete without conveniences for the pets. The kitty’s litter box is neatly tucked in the cabinet behind a custom cat-cutout--a cute and tidy idea!
Kitchen Selections: Cabinet color-Farrow & Ball Ammonite No. 274; Countertops-Silestone Pietra; Cabinet hardware-Top Knobs Barrington collection in Honey Bronze; Pendants-Rejuvenation Palo Alto; Faucets- Delta Trinsic in Champagne Bronze; Tile-Tilebar Portmore 4x4 in White; Island bar shiplap color-Farrow and Ball Wine Dark No. 308
Bathroom Selections: Floor tile-Cepac Classic Rounds in Cloud; Tile-Tilebar Portmore 4x4 in White; Cabinet color-Farrow & Ball Purbeck Stone No. 275; Countertop-Silestone Pietra; Faucet-Delta Trinsic in Champagne Bronze
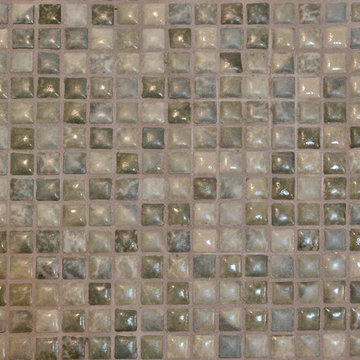
This beautiful mosaic flooring set the foundation for this mid-century modern bathroom remodel. The tile was also used as an accent on the shower walls.
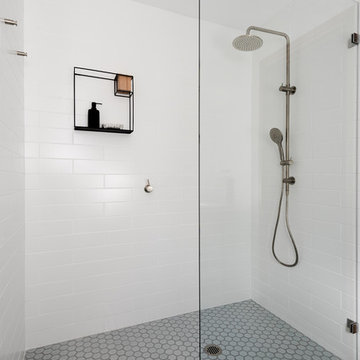
Photographer: Mitchell Fong
Inspiration for a mid-sized midcentury master bathroom in Other with flat-panel cabinets, black cabinets, an alcove shower, a wall-mount toilet, white tile, ceramic tile, white walls, mosaic tile floors, a wall-mount sink, grey floor, an open shower and white benchtops.
Inspiration for a mid-sized midcentury master bathroom in Other with flat-panel cabinets, black cabinets, an alcove shower, a wall-mount toilet, white tile, ceramic tile, white walls, mosaic tile floors, a wall-mount sink, grey floor, an open shower and white benchtops.
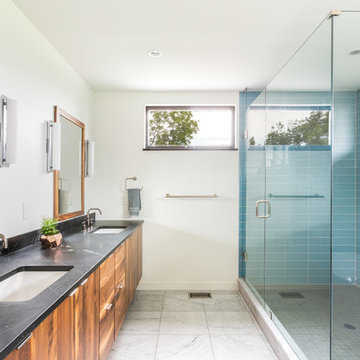
Design ideas for a midcentury master bathroom in Denver with medium wood cabinets, a freestanding tub, a double shower, blue tile, subway tile, white walls, mosaic tile floors, granite benchtops, black floor, a hinged shower door, black benchtops, a double vanity and a floating vanity.
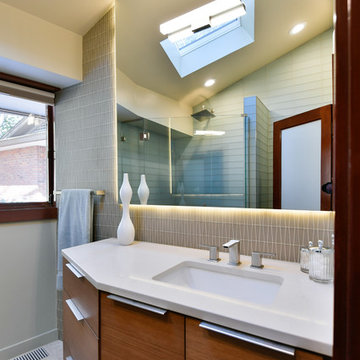
Beautiful midcentury-modern master bath in a Benoudy home. Skylight and large window allows natural light to saturate the nature-inspired colors.
Small midcentury master bathroom in St Louis with flat-panel cabinets, medium wood cabinets, a curbless shower, blue tile, glass tile, beige walls, mosaic tile floors and an undermount sink.
Small midcentury master bathroom in St Louis with flat-panel cabinets, medium wood cabinets, a curbless shower, blue tile, glass tile, beige walls, mosaic tile floors and an undermount sink.
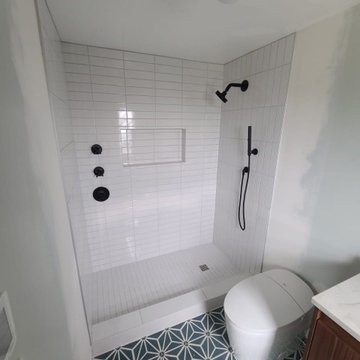
Custom tile shower in master bathroom. Home is 1980's and spaces were tight, but the homeowner was able to modernize with this walk in shower. Horizontal lay tile on the back wall, and soldier vertical on the side walls adds to the look. Geometric design on the floor gives a pop of color.
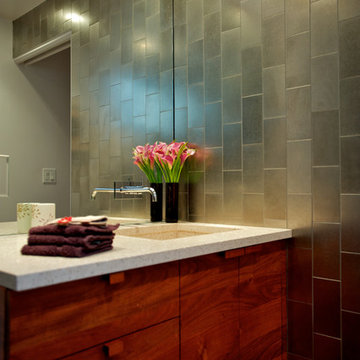
Russel Taylor
Design ideas for a mid-sized midcentury master bathroom in Los Angeles with an integrated sink, flat-panel cabinets, medium wood cabinets, engineered quartz benchtops, gray tile, subway tile, mosaic tile floors and grey walls.
Design ideas for a mid-sized midcentury master bathroom in Los Angeles with an integrated sink, flat-panel cabinets, medium wood cabinets, engineered quartz benchtops, gray tile, subway tile, mosaic tile floors and grey walls.
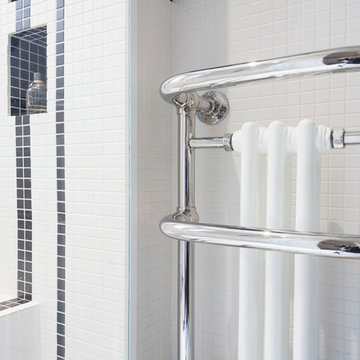
Sophie Loubaton
Midcentury 3/4 bathroom in Paris with beaded inset cabinets, a curbless shower and mosaic tile floors.
Midcentury 3/4 bathroom in Paris with beaded inset cabinets, a curbless shower and mosaic tile floors.
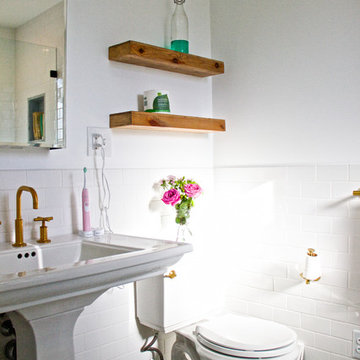
small master, all white clean and lovely
Inspiration for a small midcentury master bathroom in Philadelphia with a two-piece toilet, white tile, ceramic tile, white walls, mosaic tile floors, a pedestal sink and grey floor.
Inspiration for a small midcentury master bathroom in Philadelphia with a two-piece toilet, white tile, ceramic tile, white walls, mosaic tile floors, a pedestal sink and grey floor.
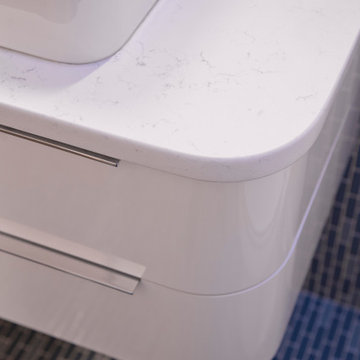
A two-bed, two-bath condo located in the Historic Capitol Hill neighborhood of Washington, DC was reimagined with the clean lined sensibilities and celebration of beautiful materials found in Mid-Century Modern designs. A soothing gray-green color palette sets the backdrop for cherry cabinetry and white oak floors. Specialty lighting, handmade tile, and a slate clad corner fireplace further elevate the space. A new Trex deck with cable railing system connects the home to the outdoors.
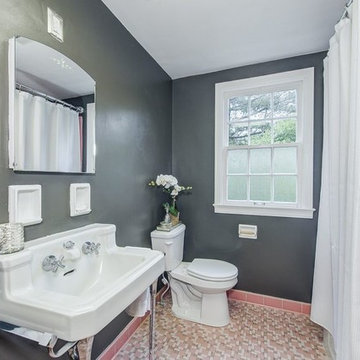
Home Matters
Mid-sized midcentury master bathroom in Indianapolis with a shower/bathtub combo, pink tile, ceramic tile, brown walls, mosaic tile floors, a pedestal sink, pink floor and a shower curtain.
Mid-sized midcentury master bathroom in Indianapolis with a shower/bathtub combo, pink tile, ceramic tile, brown walls, mosaic tile floors, a pedestal sink, pink floor and a shower curtain.
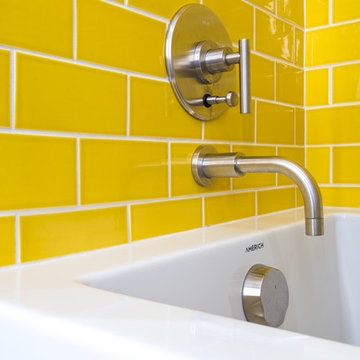
Large midcentury kids bathroom in Los Angeles with shaker cabinets, white cabinets, a freestanding tub, an alcove shower, yellow tile, subway tile, white walls, mosaic tile floors, an undermount sink, engineered quartz benchtops, orange floor and a hinged shower door.
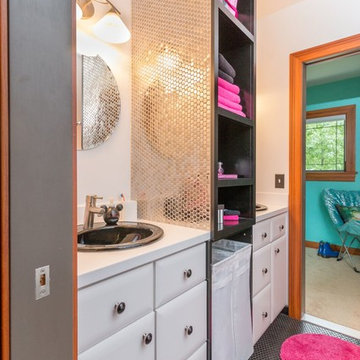
Inspiration for a mid-sized midcentury kids bathroom in Detroit with furniture-like cabinets, white cabinets, mosaic tile floors and a drop-in sink.
Midcentury Bathroom Design Ideas with Mosaic Tile Floors
7