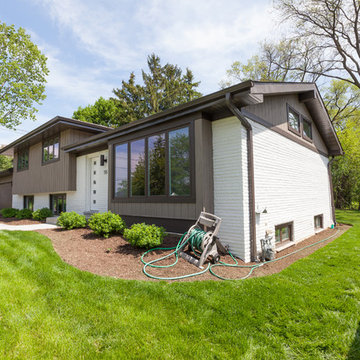Midcentury Beige Exterior Design Ideas
Refine by:
Budget
Sort by:Popular Today
1 - 20 of 932 photos
Item 1 of 3

Inspiration for a large midcentury one-storey beige house exterior in Austin with mixed siding, a flat roof, a metal roof, a black roof and board and batten siding.
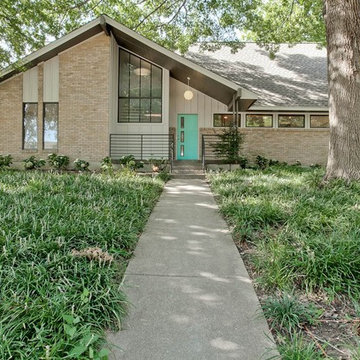
Katie Allen Interiors chose the "Langston" entry system to make a mid-century modern entrance to this White Rock Home Tour home in Dallas, TX.
Midcentury two-storey brick beige exterior in Dallas with a gable roof.
Midcentury two-storey brick beige exterior in Dallas with a gable roof.

Updated midcentury modern bungalow colours with Sherwin Williams paint colours. Original colours were a pale pinky beige which looked outdated and unattractive.
We created a new warm colour palette that would tone down the pink in the stone front and give a much more cohesive look.

This 1959 Mid Century Modern Home was falling into disrepair, but the team at Haven Design and Construction could see the true potential. By preserving the beautiful original architectural details, such as the linear stacked stone and the clerestory windows, the team had a solid architectural base to build new and interesting details upon. The small dark foyer was visually expanded by installing a new "see through" walnut divider wall between the foyer and the kitchen. The bold geometric design of the new walnut dividing wall has become the new architectural focal point of the open living area.
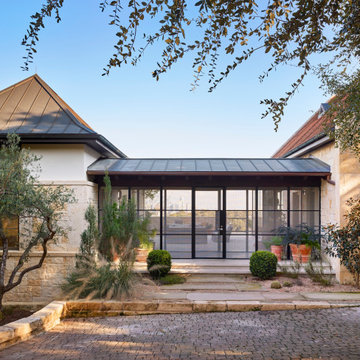
Inspiration for a mid-sized midcentury two-storey beige house exterior in Austin with stone veneer.
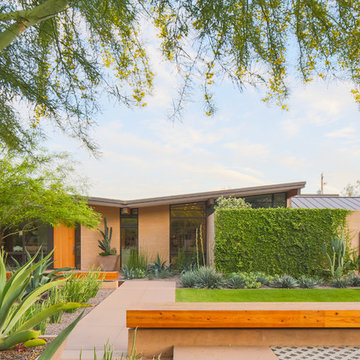
Photography: Ryan Garvin
Design ideas for an expansive midcentury one-storey brick beige house exterior in Phoenix with a metal roof.
Design ideas for an expansive midcentury one-storey brick beige house exterior in Phoenix with a metal roof.
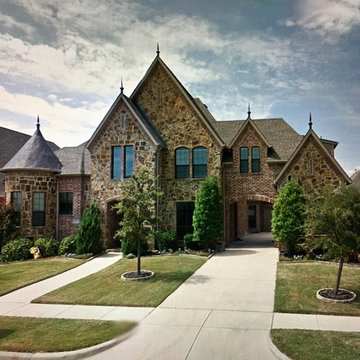
4100 square foot custom home. Very open plan, 5 bedrooms, 4 baths, plus office, plus movie room. This home has it all
Inspiration for a large midcentury two-storey beige house exterior in Dallas with stone veneer.
Inspiration for a large midcentury two-storey beige house exterior in Dallas with stone veneer.
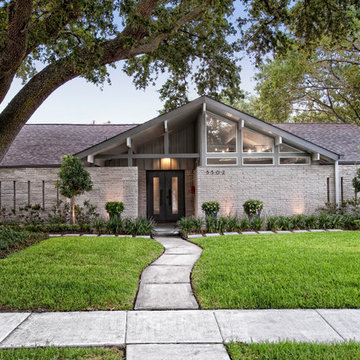
Photography by Juliana Franco
Inspiration for a mid-sized midcentury one-storey brick beige house exterior in Houston with a gable roof and a shingle roof.
Inspiration for a mid-sized midcentury one-storey brick beige house exterior in Houston with a gable roof and a shingle roof.
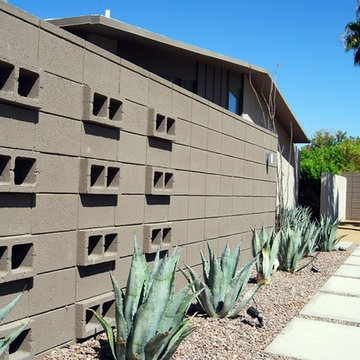
1950s concrete block privacy wall on front of Palm Springs mid-century modern house. Greg Hoppe photographed all images.
Design ideas for a mid-sized midcentury one-storey stucco beige exterior in Los Angeles.
Design ideas for a mid-sized midcentury one-storey stucco beige exterior in Los Angeles.
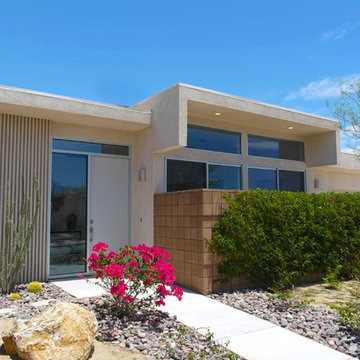
Mid-century inspired flat top home in Alexander Estates II Palm Springs.
Photo of a mid-sized midcentury one-storey stucco beige exterior in Other.
Photo of a mid-sized midcentury one-storey stucco beige exterior in Other.
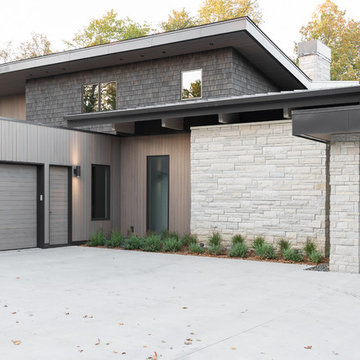
ORIJIN STONE'S Alder™ Limestone veneer adds organic texture to this modern - yet cozy - northern lake retreat. Designed with layered neutral materials and refreshing design, the substantial stone element adds dimension and timeless character.
Architect: Peterssen Keller
Builder: Elevation Homes
Designer: Studio McGee
Photographer: Lucy Call
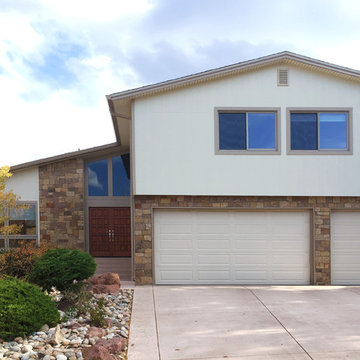
Large midcentury split-level beige house exterior in Denver with mixed siding.
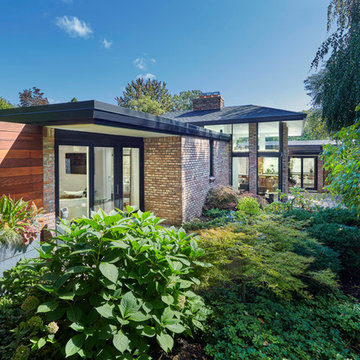
This is an example of a mid-sized midcentury one-storey brick beige house exterior in Detroit with a hip roof.

Design ideas for a small midcentury one-storey brick beige house exterior in Canberra - Queanbeyan with a flat roof, a metal roof and a brown roof.
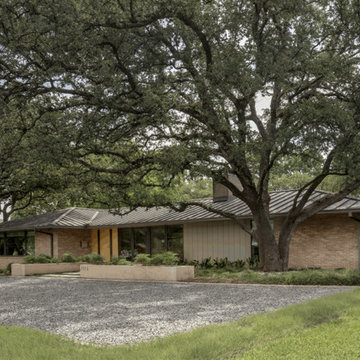
Charles Davis Smith, AIA
Design ideas for a mid-sized midcentury one-storey brick beige house exterior in Dallas with a hip roof and a metal roof.
Design ideas for a mid-sized midcentury one-storey brick beige house exterior in Dallas with a hip roof and a metal roof.
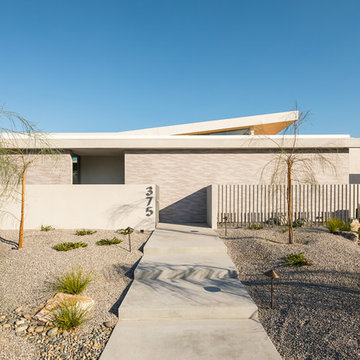
Photo of a midcentury one-storey beige house exterior in Other with a shed roof.
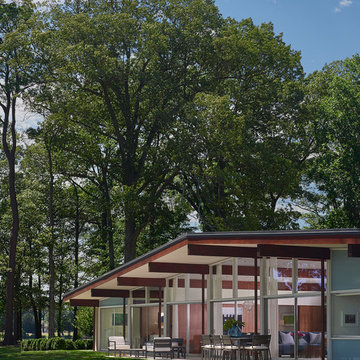
Photography: Anice Hoachlander, Hoachlander Davis Photography.
Inspiration for a large midcentury one-storey brick beige house exterior in DC Metro with a gable roof.
Inspiration for a large midcentury one-storey brick beige house exterior in DC Metro with a gable roof.
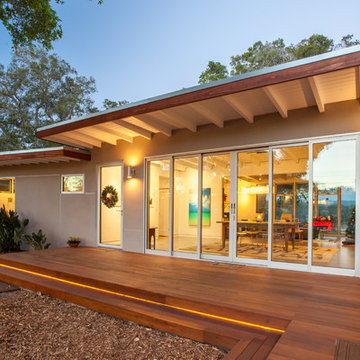
The flat roof overhangs, with the same exposed beams as the interior, add an elegant touch to the entry while providing much needed shade during the day. Comprised of two static and four moveable glass panels, the homeowners can tailor the doors to the occasion.
Golden Visions Design
Santa Cruz, CA 95062
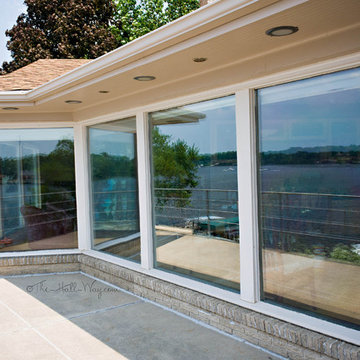
www.KatieLynnHall.com
This is an example of a large midcentury two-storey brick beige exterior in Other with a hip roof.
This is an example of a large midcentury two-storey brick beige exterior in Other with a hip roof.
Midcentury Beige Exterior Design Ideas
1
