Midcentury Black Exterior Design Ideas
Refine by:
Budget
Sort by:Popular Today
101 - 120 of 306 photos
Item 1 of 3
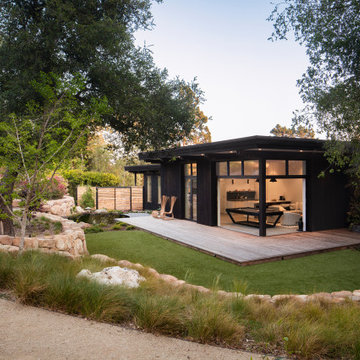
Photo of a mid-sized midcentury one-storey black house exterior in Santa Barbara with a flat roof.
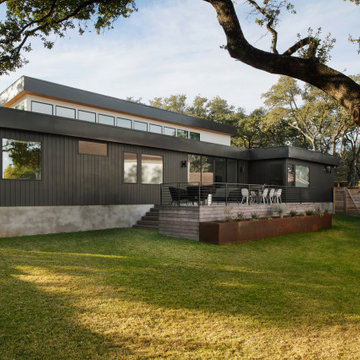
Design ideas for a large midcentury one-storey black house exterior in Austin with mixed siding, a flat roof, a metal roof, a black roof and board and batten siding.
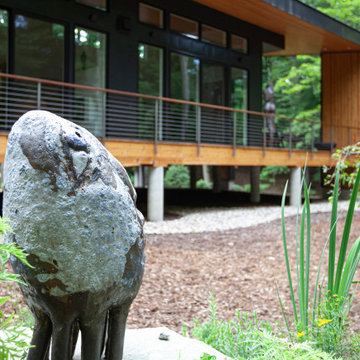
gaze long enough upon bridgehouse, and bridgehouse will gaze back upon you - Bridge House - Fenneville, Michigan - Lake Michigan, Saugutuck, Michigan, Douglas Michigan - HAUS | Architecture For Modern Lifestyles (architecture + photography) - TR Builders (builder)
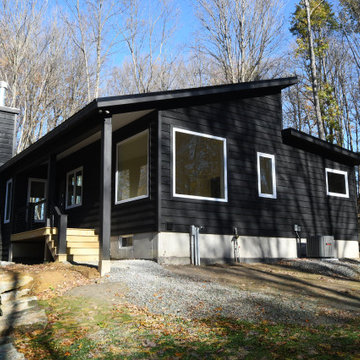
Exterior of this modern country ranch home in the forests of the Catskill mountains. Black clapboard siding and huge picture windows.
Design ideas for a mid-sized midcentury one-storey black exterior in New York with wood siding and a shed roof.
Design ideas for a mid-sized midcentury one-storey black exterior in New York with wood siding and a shed roof.

Black mid-century modern a-frame house in the woods of New England.
Mid-sized midcentury two-storey black house exterior in Boston with wood siding, a shingle roof, a brown roof and board and batten siding.
Mid-sized midcentury two-storey black house exterior in Boston with wood siding, a shingle roof, a brown roof and board and batten siding.
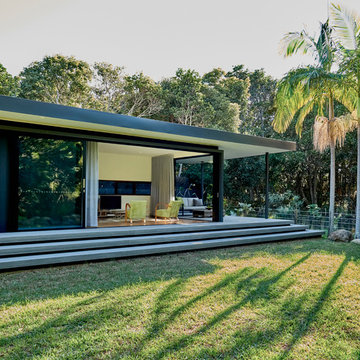
David Taylor
Inspiration for a small midcentury one-storey black exterior in Gold Coast - Tweed with wood siding and a flat roof.
Inspiration for a small midcentury one-storey black exterior in Gold Coast - Tweed with wood siding and a flat roof.
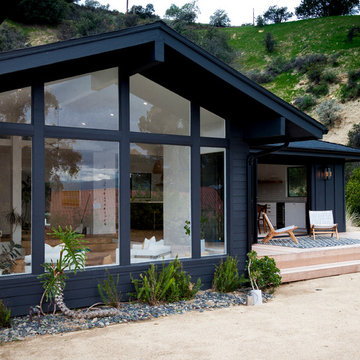
The rear facade has large floor to ceiling windows filling the living room with light. The deck is built at the same level of the home to provide an easy flow from interior to exterior. New siding was painted a dark gray in order to contrast with the bright white and minimal interior.
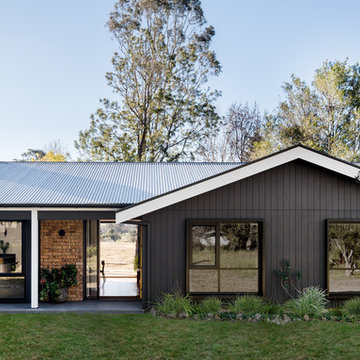
Photographer: Mitchell Fong
Inspiration for a large midcentury one-storey black house exterior in Wollongong with mixed siding, a gable roof and a metal roof.
Inspiration for a large midcentury one-storey black house exterior in Wollongong with mixed siding, a gable roof and a metal roof.
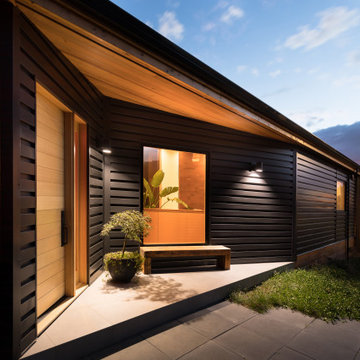
This is an example of a large midcentury two-storey black house exterior in Portland with metal siding, a shed roof and a metal roof.
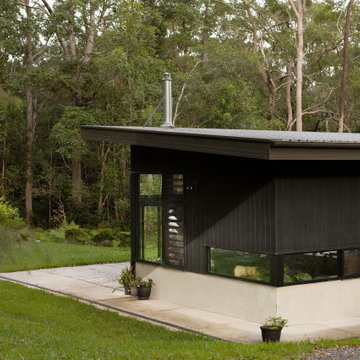
A small cabin in the woods with humble finishes makes for a cozy but modern design.
Photo of a small midcentury black house exterior in Sunshine Coast.
Photo of a small midcentury black house exterior in Sunshine Coast.
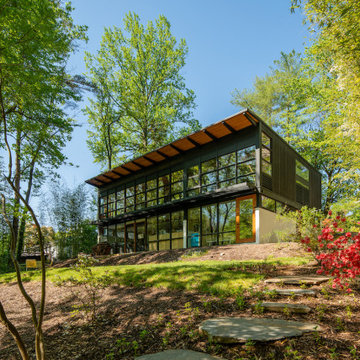
Project Overview:
This project was an extensive top to bottom remodel of a 1953 midcentury modern home in a suburb of Washington D.C. Originally designed by Clyde J. Verkerke as his own home, Michael Cook updated and embellished based on the original elevations and layout. Extensive glazing in the daylight basement and main level was expanded, and Cook Architects added a large outdoor space to take advantage of the fantastic urban greenbelt lot.
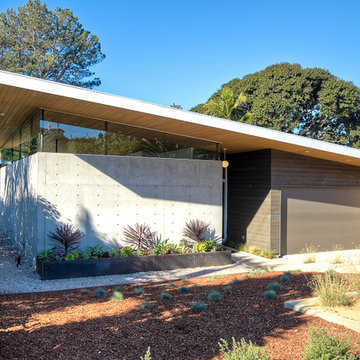
Inspiration for a midcentury black exterior in San Diego with wood siding and a shed roof.
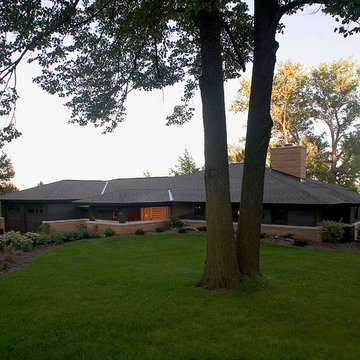
Photography by Andrea Rugg
Design ideas for a large midcentury one-storey black exterior in Minneapolis with mixed siding and a hip roof.
Design ideas for a large midcentury one-storey black exterior in Minneapolis with mixed siding and a hip roof.
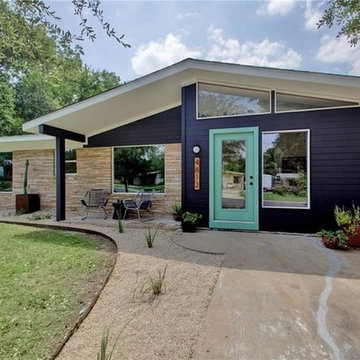
This is an example of a mid-sized midcentury one-storey black house exterior in Austin with wood siding, a gable roof and a shingle roof.
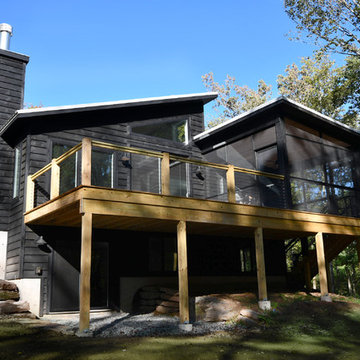
A new, mid-century, ranch house in the woods. This modern take on the cabin-in-the-woods from Catskill Farms features black, wooden, clapboard siding, a light, airy interior, modern, high-end appliances and quality finishes.
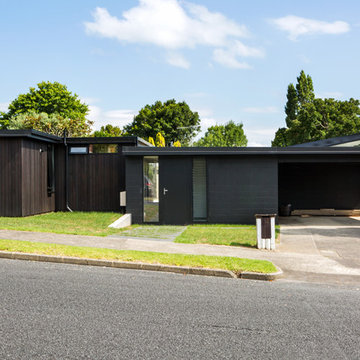
Emma-Jane Hetherington
Inspiration for a midcentury one-storey black house exterior in Auckland with mixed siding, a shed roof and a metal roof.
Inspiration for a midcentury one-storey black house exterior in Auckland with mixed siding, a shed roof and a metal roof.
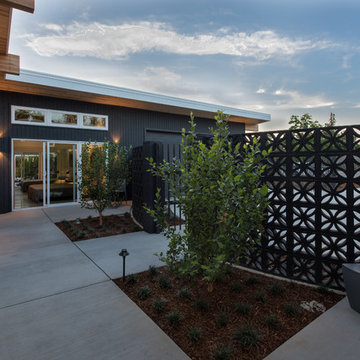
Creative Captures, David Barrios
Design ideas for a mid-sized midcentury one-storey black house exterior in Other with wood siding.
Design ideas for a mid-sized midcentury one-storey black house exterior in Other with wood siding.
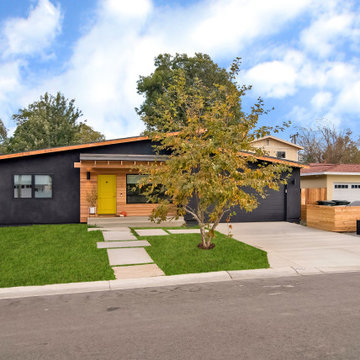
Midcentury remodel
Design ideas for a mid-sized midcentury one-storey black house exterior in Orange County with wood siding.
Design ideas for a mid-sized midcentury one-storey black house exterior in Orange County with wood siding.
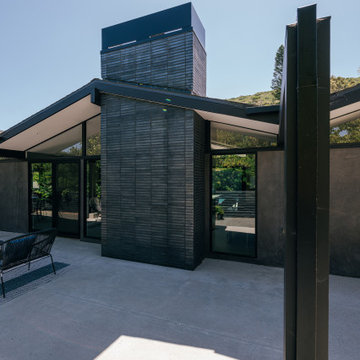
extended steel columns at the rear yard creates space, with the metallic black brick of the fireplace adding texture and dimension
Inspiration for a mid-sized midcentury one-storey brick black house exterior in Orange County with a gable roof and a mixed roof.
Inspiration for a mid-sized midcentury one-storey brick black house exterior in Orange County with a gable roof and a mixed roof.
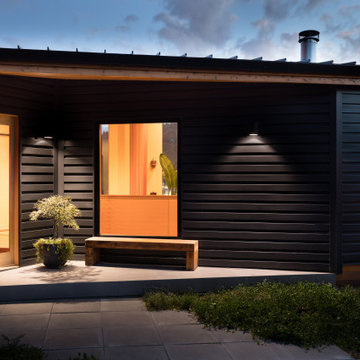
This is an example of a large midcentury two-storey black house exterior in Portland with metal siding, a shed roof and a metal roof.
Midcentury Black Exterior Design Ideas
6