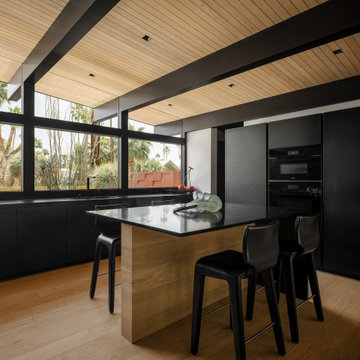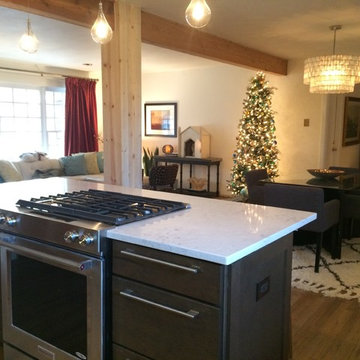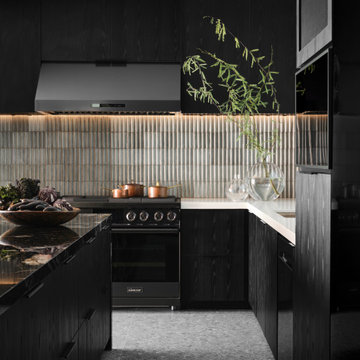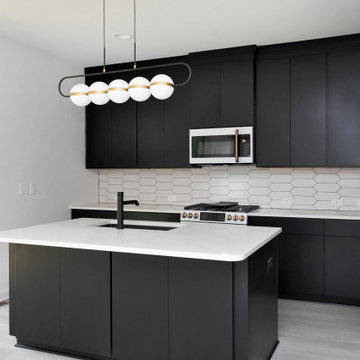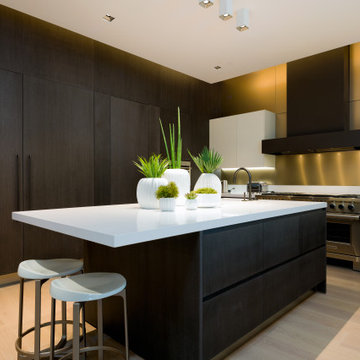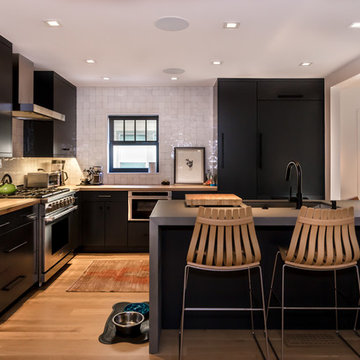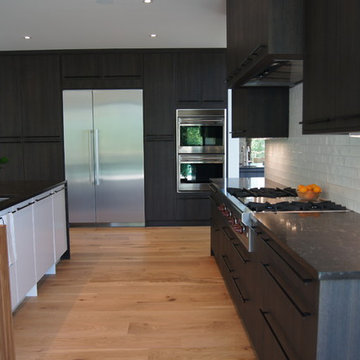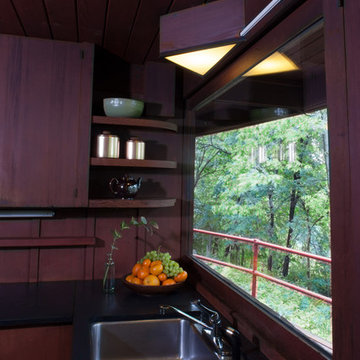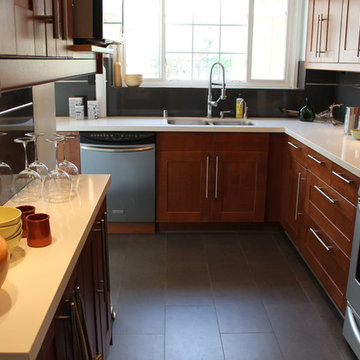Midcentury Black Kitchen Design Ideas
Refine by:
Budget
Sort by:Popular Today
161 - 180 of 1,544 photos
Item 1 of 3
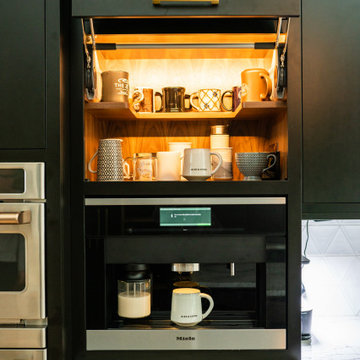
This modern kitchen update was a dream to work on. Every detail down to the lighting included inside the cabinets and drawers was well thought out executed by our team of designers, architects and builders. We are proud of the end result and more importantly our home owners are ecstatic and can't wait to spend every moment possible in their new mid century modern inspired kitchen.
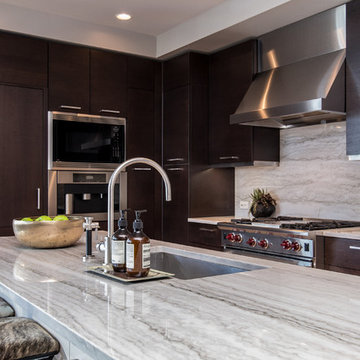
Design ideas for a mid-sized midcentury eat-in kitchen in Austin with an undermount sink, dark wood cabinets, quartzite benchtops, white splashback, stainless steel appliances, light hardwood floors, with island, brown floor and white benchtop.
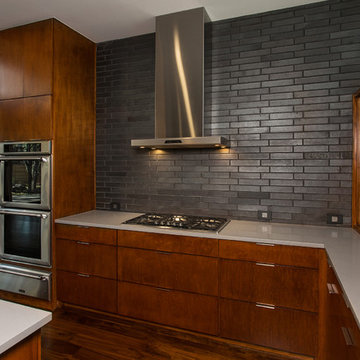
This complete remodel was crafted after the mid century modern and was an inspiration to photograph. The use of brick work, cedar, glass and metal on the outside was well thought out as its transition from the great room out flowed to make the interior and exterior seem as one. The home was built by Classic Urban Homes and photography by Vernon Wentz of Ad Imagery.
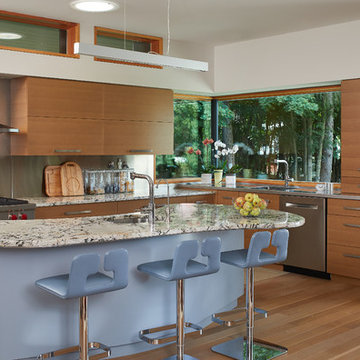
Midcentury l-shaped eat-in kitchen with a single-bowl sink, flat-panel cabinets, medium wood cabinets, metallic splashback, stainless steel appliances, medium hardwood floors, with island, multi-coloured benchtop and brown floor.
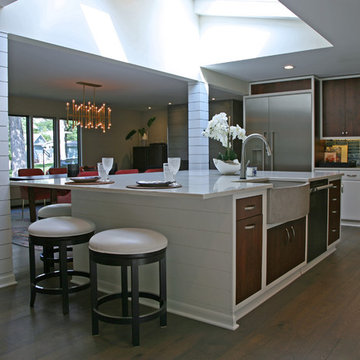
Walls were removed to open up the previous living room and kitchen areas, creating an open concept with great through views. This new dining/kitchen space has division with the shiplap wrapped columns and ceiling changes. The large area over the island was vaulted and skylights were re-located into this area which changed everything! The custom cabinet concept came from a magazine article that the woman of the house had been admiring. We adjusted the application and came up with a beautiful integration of furniture detailing and crisp white clean lines for the new layout. The full house was gutted and rooms were relocated and made fresh with custom detailing and casual invitation.
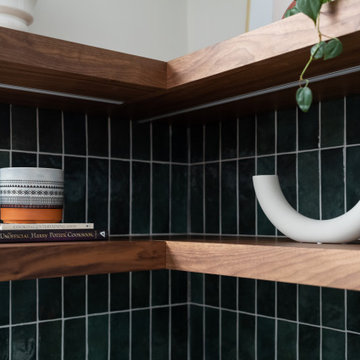
Staging: Jaqueline with Tweaked Style
Photography: Tony Diaz
General Contracting: Big Brothers Development
Inspiration for a mid-sized midcentury l-shaped kitchen pantry in Chicago with flat-panel cabinets, medium wood cabinets, green splashback, panelled appliances, no island and white benchtop.
Inspiration for a mid-sized midcentury l-shaped kitchen pantry in Chicago with flat-panel cabinets, medium wood cabinets, green splashback, panelled appliances, no island and white benchtop.
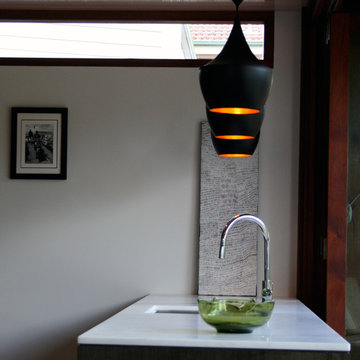
This is an example of a small midcentury single-wall eat-in kitchen in Sydney with an undermount sink, flat-panel cabinets, dark wood cabinets, marble benchtops, metallic splashback, mirror splashback, black appliances, light hardwood floors, with island, yellow floor and white benchtop.
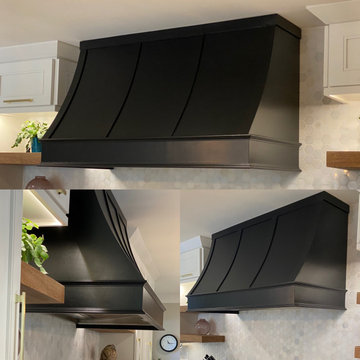
Photo of a large midcentury galley eat-in kitchen in St Louis with a farmhouse sink, recessed-panel cabinets, black cabinets, quartzite benchtops, white splashback, glass tile splashback, stainless steel appliances, porcelain floors, with island, grey floor, black benchtop and exposed beam.
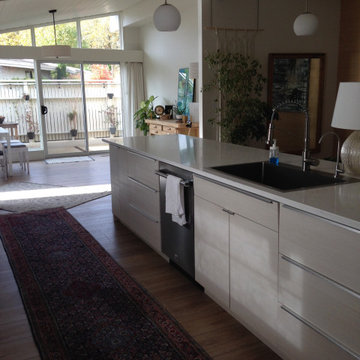
Kitchen renovation in 1962 home in Oregon. Homeowner acted as the designer, General Contractor and laborer. Floor is Flooret Modin rigid in Sutton color. Cabinets are Barker Modern, Tualatin, Oregon. Color is Oregon Pine textured laminate.
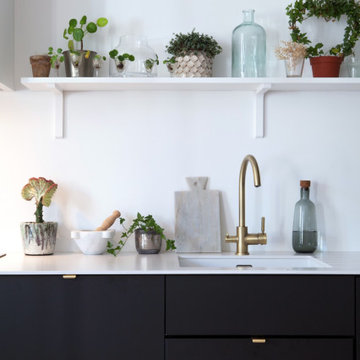
Inspiration for a midcentury u-shaped separate kitchen in Lyon with an undermount sink, black cabinets, quartzite benchtops, white splashback, panelled appliances, light hardwood floors, no island and white benchtop.
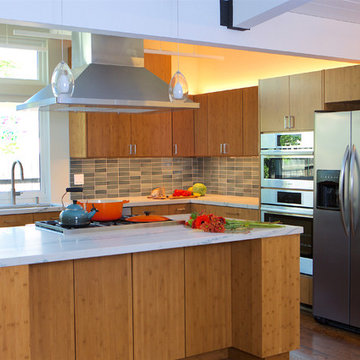
Mountain View Kitchen addition with butterfly roof, bamboo cabinets.
Photography: Nadine Priestly
Inspiration for a mid-sized midcentury l-shaped open plan kitchen in San Francisco with an undermount sink, flat-panel cabinets, medium wood cabinets, quartzite benchtops, ceramic splashback, stainless steel appliances, medium hardwood floors, a peninsula, blue splashback, white benchtop and exposed beam.
Inspiration for a mid-sized midcentury l-shaped open plan kitchen in San Francisco with an undermount sink, flat-panel cabinets, medium wood cabinets, quartzite benchtops, ceramic splashback, stainless steel appliances, medium hardwood floors, a peninsula, blue splashback, white benchtop and exposed beam.
Midcentury Black Kitchen Design Ideas
9
