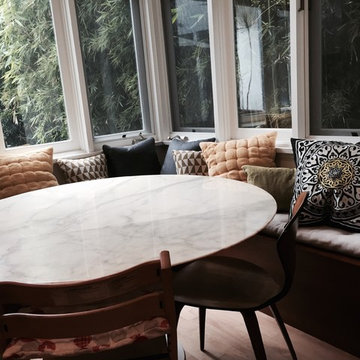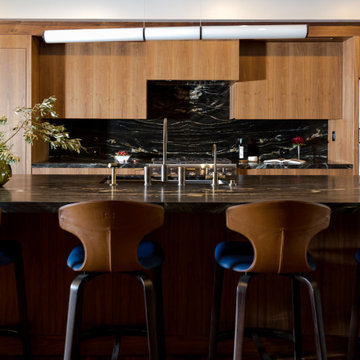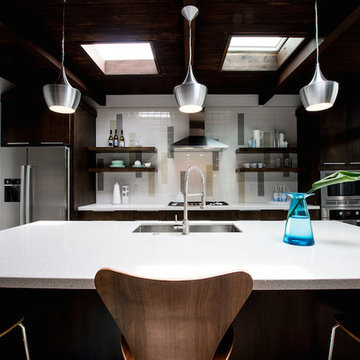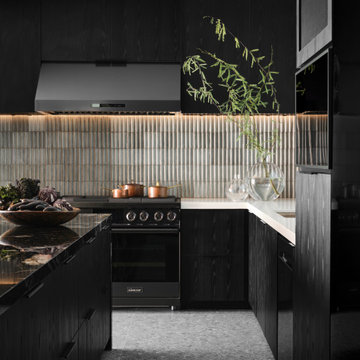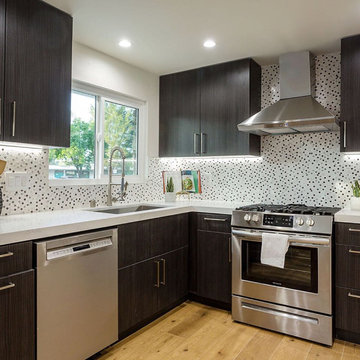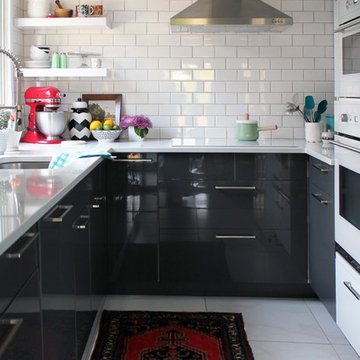Midcentury Black Kitchen Design Ideas
Refine by:
Budget
Sort by:Popular Today
161 - 180 of 1,550 photos
Item 1 of 3
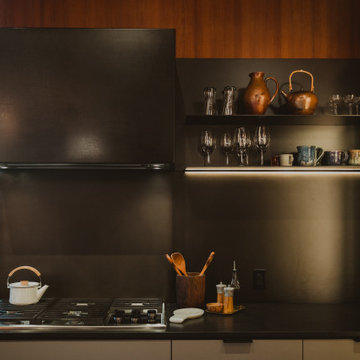
Midcentury kitchen in San Francisco with flat-panel cabinets, with island and white benchtop.
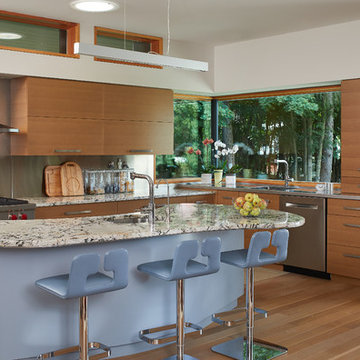
Midcentury l-shaped eat-in kitchen with a single-bowl sink, flat-panel cabinets, medium wood cabinets, metallic splashback, stainless steel appliances, medium hardwood floors, with island, multi-coloured benchtop and brown floor.
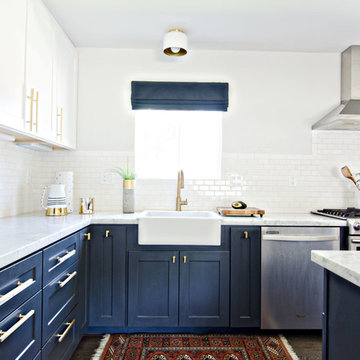
This navy and gold mid-century style kitchen was remodeled by Brittany of BrittanyMakes. She expanded her wall to make a more open space, and used Blinds.com's Signature Roman Shades in Camden Dark Storm to match the mid-century style for her windows.
To learn more about her remodel, you may read her post here: http://www.brittanymakes.com/2015/06/15/navy-gold-white-kitchen-reveal/

Mixing a three-dimensional tile with a subway tile creates a unique pattern on a focal wall that has space to display the owner's vintage glassware collection. A quartz countertop cantilevers over the edge of the wood laminate base cabinet to create visual styling. White laminate cupboards blend in with the white tile walls and backsplash. Under-cabinet LED lighting provides ample task lighting. The wall between the kitchen and the living/dining room was removed, creating the open concept space owners look for today.
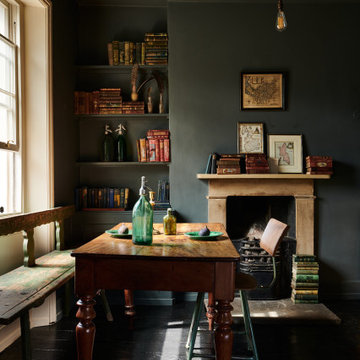
Photo of a mid-sized midcentury eat-in kitchen in London with a farmhouse sink, medium wood cabinets, marble benchtops, white splashback, marble splashback, stainless steel appliances, painted wood floors, with island, black floor and white benchtop.
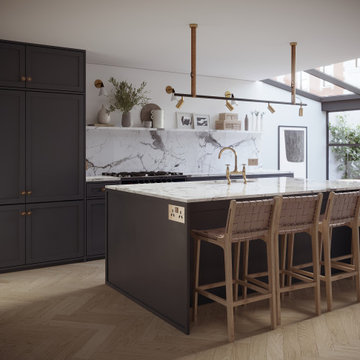
Photorealistic 3D renderings of the kitchen created from 2D drawings. We had a list of finishing materials, links to furniture objects, and a floor plan. The project took 10 working days. The price included 3 stages of edits.
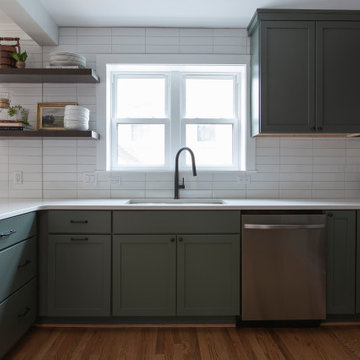
This is an example of a mid-sized midcentury l-shaped open plan kitchen in DC Metro with a drop-in sink, shaker cabinets, green cabinets, quartz benchtops, white splashback, stainless steel appliances, medium hardwood floors, with island and white benchtop.
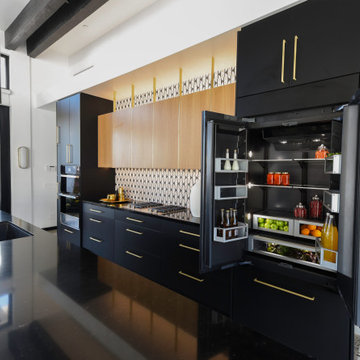
JennAir NOIR wall oven, custom cooktops, and built-in French door refrigerator with obsidian interior
Photo of a midcentury kitchen in Los Angeles.
Photo of a midcentury kitchen in Los Angeles.
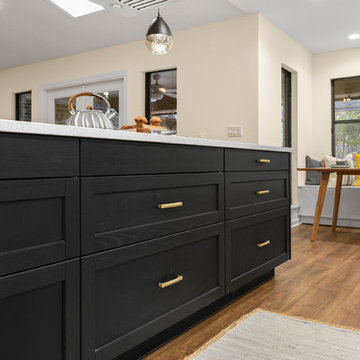
Inspiration for a large midcentury l-shaped kitchen in Jacksonville with flat-panel cabinets, white cabinets, quartz benchtops and with island.
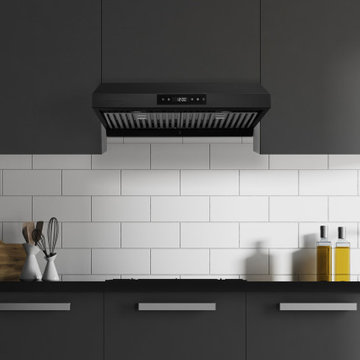
HAUSLANE | UC-PS18 Under Cabinet Range Hood
Design ideas for a midcentury kitchen.
Design ideas for a midcentury kitchen.

This client was looking to design a mid-century modern kitchen with an industrial touch that would feel bigger and improve its workflow by changing the layout. Additionally, the client was looking to change the laundry room to make it less crowded and more functional. We placed the previously unused pantry in an area, between the kitchen and the powder bathroom on the other side of the wall, increasing their pantry space from very small to 32 SF. We moved the fridge, sink, and cook-top to increase proximity to each other and improve workflow. We still used some of the space from the old pantry to hold spices and other essential cooking ingredients in an accessible-for-cooking area next to the fridge. We opened up the countertop to be a straight line all the way to their dining room, instead of the "L" they had before, which made the space feel smaller. We changed the orientation of their dining room table. We turned their bar, which they were not so keen on, into a wine rack. We created a buffet space in their dining room.
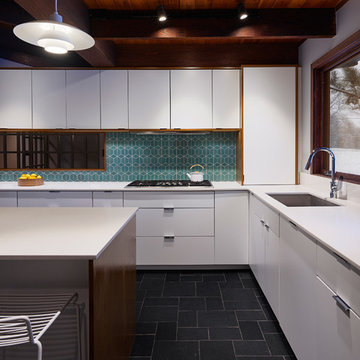
This kitchen renovation reconfigured the existing layout and workspace to re-orient the circulation toward the adjacent spaces. The flow and ease of use was essential for this couple who enjoy cooking and baking. The use of natural materials, clean lines and abundance of light was a top priorities for this project.
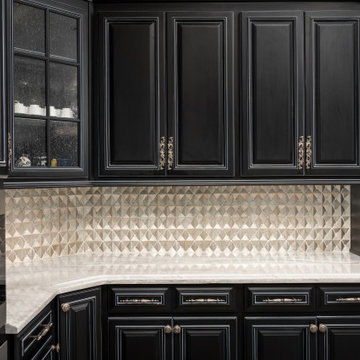
We love the black cabinets and tile backsplash in this home bar.
Design ideas for a midcentury kitchen in Phoenix.
Design ideas for a midcentury kitchen in Phoenix.
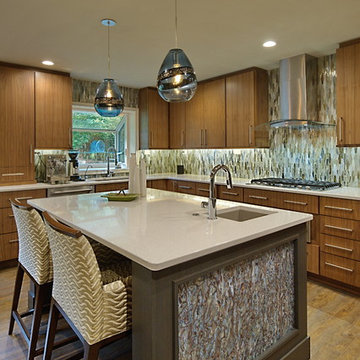
This project is best described in one word: Fun – Oh wait, and bold! This homes mid-century modern construction style was inspiration that married nicely to our clients request to also have a home with a glamorous and lux vibe. We have a long history of working together and the couple was very open to concepts but she had one request: she loved blue, in any and all forms, and wanted it to be used liberally throughout the house. This new-to-them home was an original 1966 ranch in the Calvert area of Lincoln, Nebraska and was begging for a new and more open floor plan to accommodate large family gatherings. The house had been so loved at one time but was tired and showing her age and an allover change in lighting, flooring, moldings as well as development of a new and more open floor plan, lighting and furniture and space planning were on our agenda. This album is a progression room to room of the house and the changes we made. We hope you enjoy it! This was such a fun and rewarding project and In the end, our Musician husband and glamorous wife had their forever dream home nestled in the heart of the city.
Midcentury Black Kitchen Design Ideas
9
