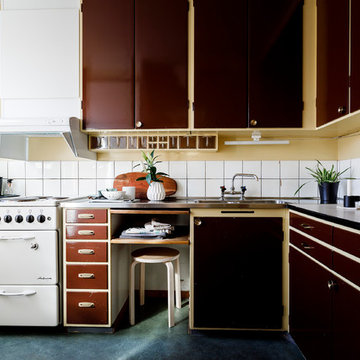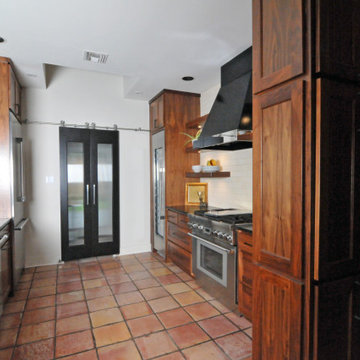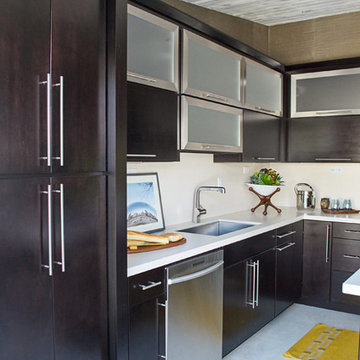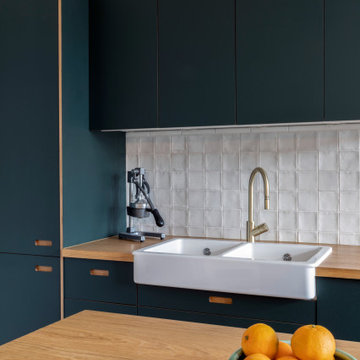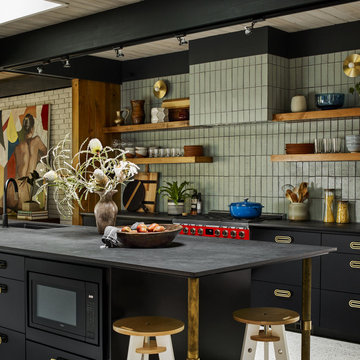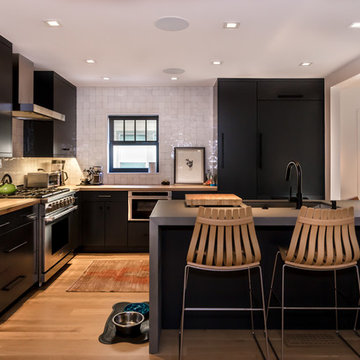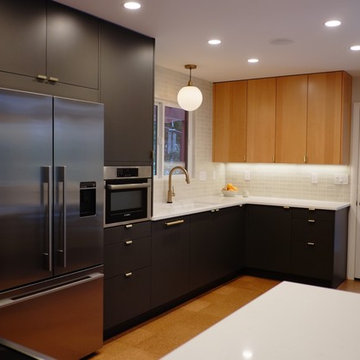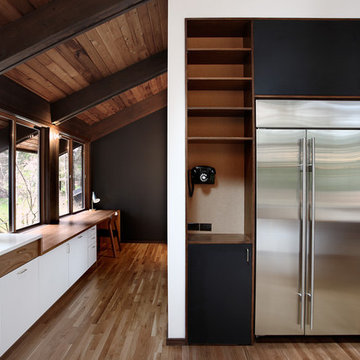Midcentury Black Kitchen Design Ideas
Refine by:
Budget
Sort by:Popular Today
141 - 160 of 1,550 photos
Item 1 of 3
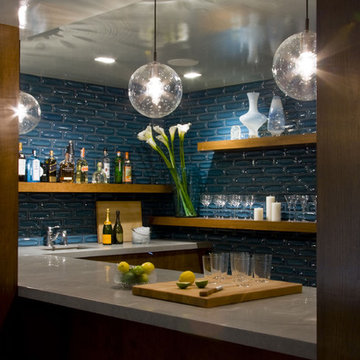
Inspiration for a midcentury kitchen in New York with open cabinets, blue splashback and ceramic splashback.
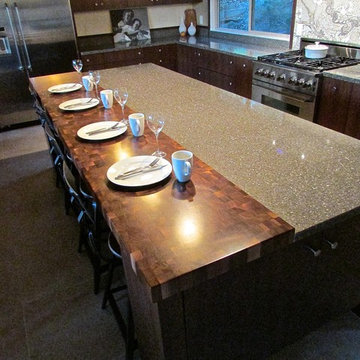
Gaia Kitchen & Bath
Inspiration for a large midcentury u-shaped open plan kitchen in San Francisco with an undermount sink, flat-panel cabinets, dark wood cabinets, quartz benchtops, multi-coloured splashback, mosaic tile splashback, stainless steel appliances, porcelain floors and with island.
Inspiration for a large midcentury u-shaped open plan kitchen in San Francisco with an undermount sink, flat-panel cabinets, dark wood cabinets, quartz benchtops, multi-coloured splashback, mosaic tile splashback, stainless steel appliances, porcelain floors and with island.
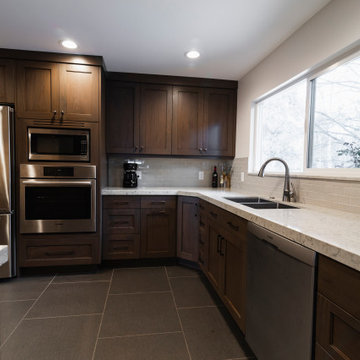
Beautiful new wood cabinets, a slate-look floor and gorgeous quartz countertops give this midcentury modern kitchen a sleek, modern look and add tons more desperately needed storage.
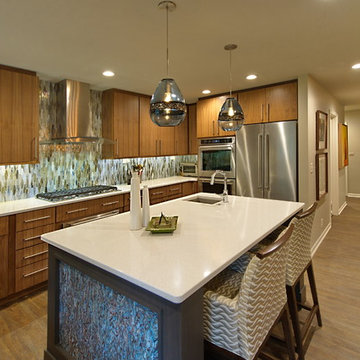
This project is best described in one word: Fun – Oh wait, and bold! This homes mid-century modern construction style was inspiration that married nicely to our clients request to also have a home with a glamorous and lux vibe. We have a long history of working together and the couple was very open to concepts but she had one request: she loved blue, in any and all forms, and wanted it to be used liberally throughout the house. This new-to-them home was an original 1966 ranch in the Calvert area of Lincoln, Nebraska and was begging for a new and more open floor plan to accommodate large family gatherings. The house had been so loved at one time but was tired and showing her age and an allover change in lighting, flooring, moldings as well as development of a new and more open floor plan, lighting and furniture and space planning were on our agenda. This album is a progression room to room of the house and the changes we made. We hope you enjoy it! This was such a fun and rewarding project and In the end, our Musician husband and glamorous wife had their forever dream home nestled in the heart of the city.
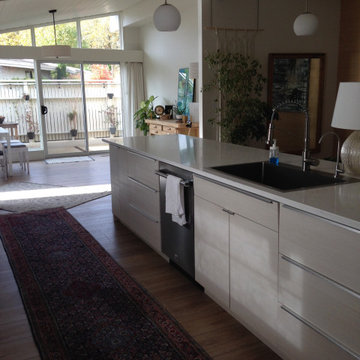
Kitchen renovation in 1962 home in Oregon. Homeowner acted as the designer, General Contractor and laborer. Floor is Flooret Modin rigid in Sutton color. Cabinets are Barker Modern, Tualatin, Oregon. Color is Oregon Pine textured laminate.
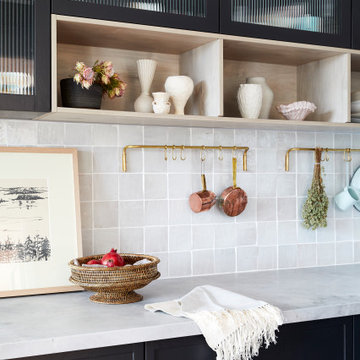
A beautiful project, textural and dramatic. Marble, black stained timber veneer, fluted glass, zelige tiles, brass and black accents and offset with a huge Wolf oven.
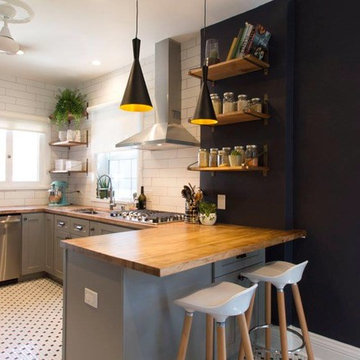
Our wonderful Baker clients were ready to remodel the kitchen in their c.1900 home shortly after moving in. They were looking to undo the 90s remodel that existed, and make the kitchen feel like it belonged in their historic home. We were able to design a balance that incorporated the vintage charm of their home and the modern pops that really give the kitchen its personality. We started by removing the mirrored wall that had separated their kitchen from the breakfast area. This allowed us the opportunity to open up their space dramatically and create a cohesive design that brings the two rooms together. To further our goal of making their kitchen appear more open we removed the wall cabinets along their exterior wall and replaced them with open shelves. We then incorporated a pantry cabinet into their refrigerator wall to balance out their storage needs. This new layout also provided us with the space to include a peninsula with counter seating so that guests can keep the cook company. We struck a fun balance of materials starting with the black & white hexagon tile on the floor to give us a pop of pattern. We then layered on simple grey shaker cabinets and used a butcher block counter top to add warmth to their kitchen. We kept the backsplash clean by utilizing an elongated white subway tile, and painted the walls a rich blue to add a touch of sophistication to the space.
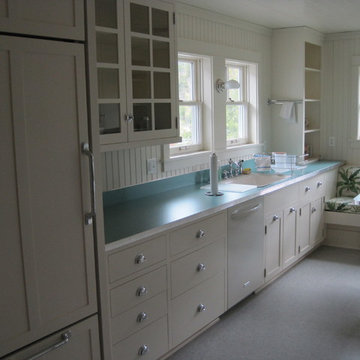
John Gillis Cabinetry Inc.
Photo of a midcentury kitchen in Burlington with a drop-in sink, flat-panel cabinets, white cabinets, laminate benchtops and linoleum floors.
Photo of a midcentury kitchen in Burlington with a drop-in sink, flat-panel cabinets, white cabinets, laminate benchtops and linoleum floors.
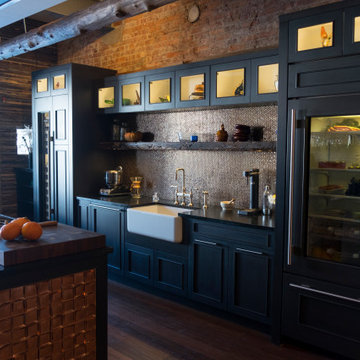
Inspiration for an expansive midcentury single-wall eat-in kitchen in New York with a farmhouse sink, flat-panel cabinets, black cabinets, soapstone benchtops, metallic splashback, porcelain splashback, black appliances, bamboo floors, with island, brown floor, grey benchtop and exposed beam.
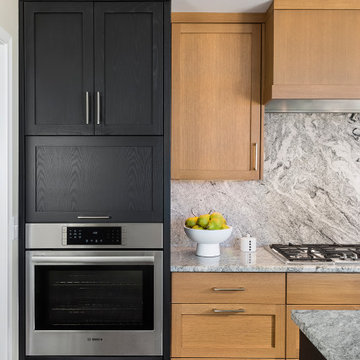
Black stained cabinetry provides texture and contrast in the space. Punctuating each end of the galley kitchen, the tall cabinetry houses a wall oven on one end and a refrigerator on the other.
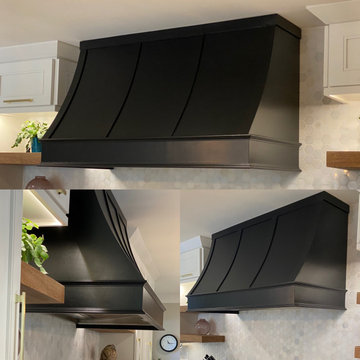
Photo of a large midcentury galley eat-in kitchen in St Louis with a farmhouse sink, recessed-panel cabinets, black cabinets, quartzite benchtops, white splashback, glass tile splashback, stainless steel appliances, porcelain floors, with island, grey floor, black benchtop and exposed beam.
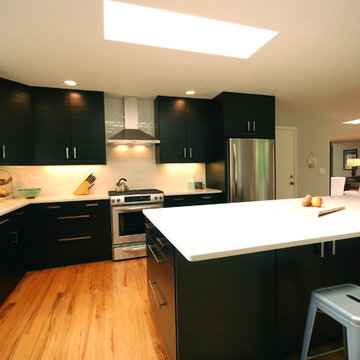
This main living space remodel started with switching the kitchen and living space allowing for a better flow throughout the house. Four new large skylights were added, track lighting is inside the skylight well to add hidden lighting during the night time or cloudy days in Portland Oregon. large banks of windows and a french door were designed and installed to bring the garden into the home and make it a part of daily living. New Oak hardwood floors were installed.
Midcentury Black Kitchen Design Ideas
8
