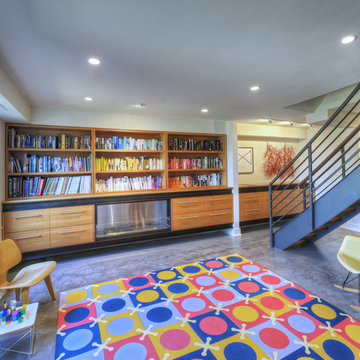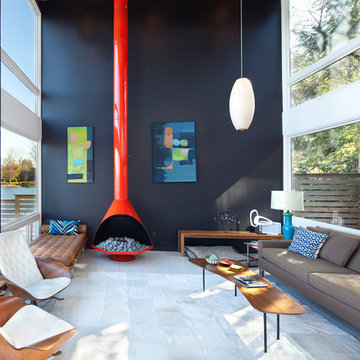Midcentury Blue Living Design Ideas
Refine by:
Budget
Sort by:Popular Today
41 - 60 of 506 photos
Item 1 of 3
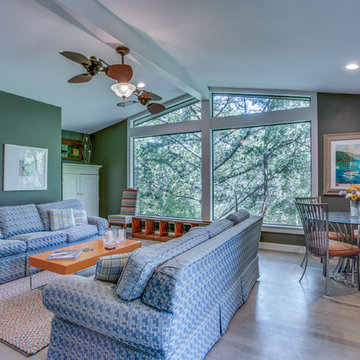
photos: Shoot2Sell
Mid-sized midcentury enclosed family room in Dallas with green walls, medium hardwood floors, a wall-mounted tv and brown floor.
Mid-sized midcentury enclosed family room in Dallas with green walls, medium hardwood floors, a wall-mounted tv and brown floor.
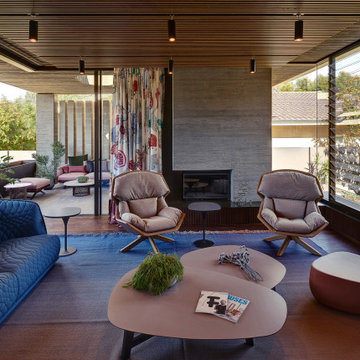
The living room provides direct access to the covered outdoor area. The living room is open both to the street and to the owners privacy of their back yard. The room is served by the warmth of winter sun penetration and the coll breeze cross ventilating the room.
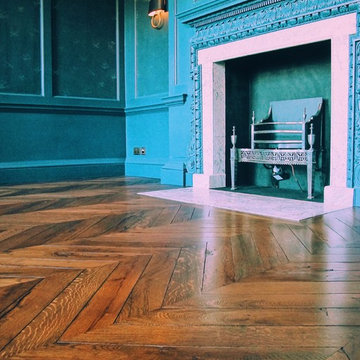
Design ideas for a large midcentury open concept family room in Dallas with blue walls, medium hardwood floors, a standard fireplace, a tile fireplace surround, no tv and brown floor.

Mid Century Modern Renovation - nestled in the heart of Arapahoe Acres. This home was purchased as a foreclosure and needed a complete renovation. To complete the renovation - new floors, walls, ceiling, windows, doors, electrical, plumbing and heating system were redone or replaced. The kitchen and bathroom also underwent a complete renovation - as well as the home exterior and landscaping. Many of the original details of the home had not been preserved so Kimberly Demmy Design worked to restore what was intact and carefully selected other details that would honor the mid century roots of the home. Published in Atomic Ranch - Fall 2015 - Keeping It Small.
Daniel O'Connor Photography
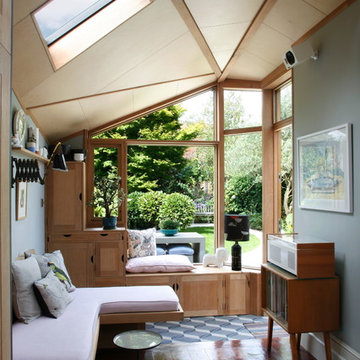
This is an example of a midcentury living room in London with grey walls and dark hardwood floors.
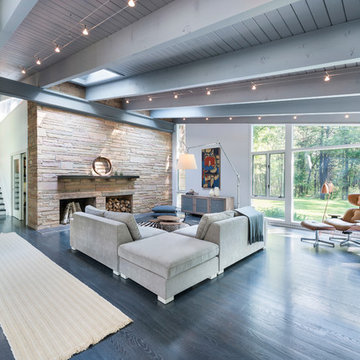
This remodel of a mid century gem is located in the town of Lincoln, MA a hot bed of modernist homes inspired by Gropius’ own house built nearby in the 1940’s. By the time the house was built, modernism had evolved from the Gropius era, to incorporate the rural vibe of Lincoln with spectacular exposed wooden beams and deep overhangs.
The design rejects the traditional New England house with its enclosing wall and inward posture. The low pitched roofs, open floor plan, and large windows openings connect the house to nature to make the most of its rural setting.
Photo by: Nat Rea Photography
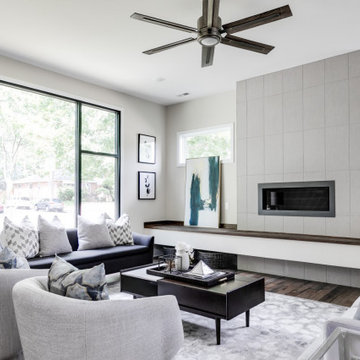
We’ve carefully crafted every inch of this home to bring you something never before seen in this area! Modern front sidewalk and landscape design leads to the architectural stone and cedar front elevation, featuring a contemporary exterior light package, black commercial 9’ window package and 8 foot Art Deco, mahogany door. Additional features found throughout include a two-story foyer that showcases the horizontal metal railings of the oak staircase, powder room with a floating sink and wall-mounted gold faucet and great room with a 10’ ceiling, modern, linear fireplace and 18’ floating hearth, kitchen with extra-thick, double quartz island, full-overlay cabinets with 4 upper horizontal glass-front cabinets, premium Electrolux appliances with convection microwave and 6-burner gas range, a beverage center with floating upper shelves and wine fridge, first-floor owner’s suite with washer/dryer hookup, en-suite with glass, luxury shower, rain can and body sprays, LED back lit mirrors, transom windows, 16’ x 18’ loft, 2nd floor laundry, tankless water heater and uber-modern chandeliers and decorative lighting. Rear yard is fenced and has a storage shed.
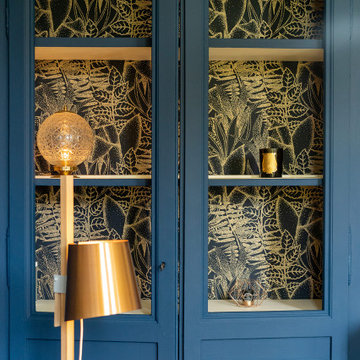
Côté salon TV, l'ambiance est tout autre. Les propriétaires désiraient une ambiance chic et chaleureuse, un cocon de repos pour des soirées télé en famille. Bleu le maître de cette pièce agrémenté de ce papier peint texturé et de quelques touches de cannage, nous transporte dans un nid douillet. Pour rehausser l'ensemble, j'ai adoré ce canapé en velours moutarde, confortable et tellement chic.
LA touche finale, de beaux luminaires, un de créateur et d'autres chinés.
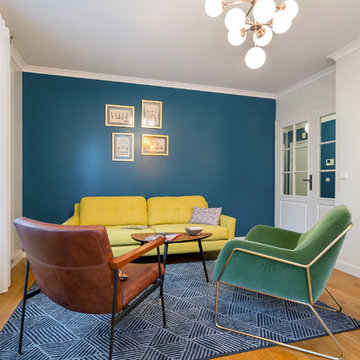
Salon vintage © lalaklak/thomas marquez
This is an example of a midcentury living room in Lyon with blue walls.
This is an example of a midcentury living room in Lyon with blue walls.
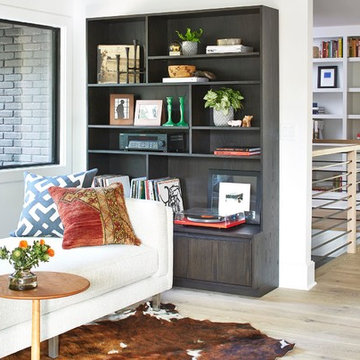
Design Associate Sandra Pawliger helped Kevin design a modern space that tastefully incorporates his personal art collection, a few vintage furniture finds and some Room & Board pieces he already owned.
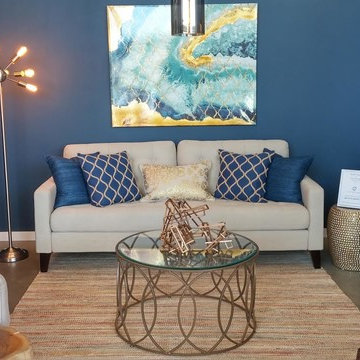
I was chosen to be a designer in this year's Home Show. A competition between two top designers. I was delighted to be chosen this year's winner with my nod to mid-century style.
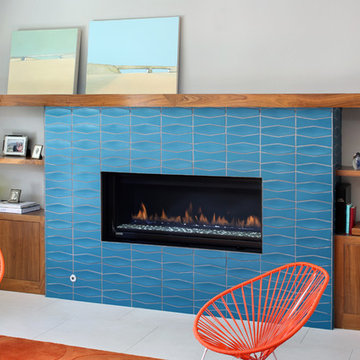
New indoor/outdoor living room with limestone floor tile, claro solid walnut mantel and cabinets, Heath ceramics Diamond & Bowtie fireplace tile. Bernard Andre Photography

View from the main reception room out across the double-height dining space to the rear garden beyond. The new staircase linking to the lower ground floor level is striking in its detailing with conceal LED lighting and polished plaster walling.
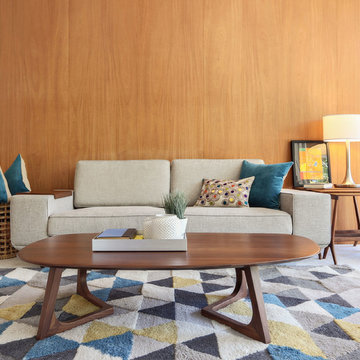
Amy Vogel
This is an example of a mid-sized midcentury open concept living room in San Francisco with brown walls, carpet, no tv and grey floor.
This is an example of a mid-sized midcentury open concept living room in San Francisco with brown walls, carpet, no tv and grey floor.
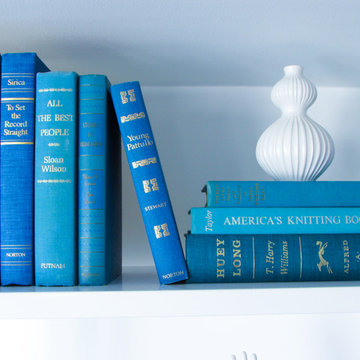
A detailed shot of a bookcase styled by California Lustre. All vintage books were sourced in shades to coordinate with the sofa and art in the living room. Perched atop the books is a Jonathan Adler vase.
photo credit: Tim Tracy
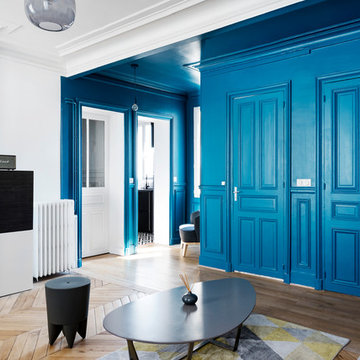
©JEM Photographe
Inspiration for a mid-sized midcentury formal open concept living room in Paris with blue walls, light hardwood floors, a standard fireplace, a stone fireplace surround, a freestanding tv and brown floor.
Inspiration for a mid-sized midcentury formal open concept living room in Paris with blue walls, light hardwood floors, a standard fireplace, a stone fireplace surround, a freestanding tv and brown floor.
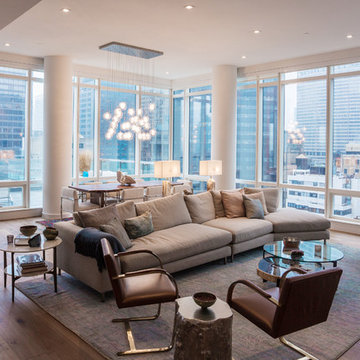
Our Kadur blown glass chandelier shines brightly in this modern Manhattan loft space. Pendants are made from hand-blown glass orbs with drizzled glass orb in center. Color shown: Clear/White Drizzle.
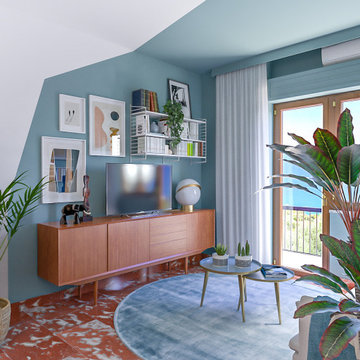
Liadesign
This is an example of a small midcentury open concept living room in Milan with a library, multi-coloured walls, marble floors, a freestanding tv and red floor.
This is an example of a small midcentury open concept living room in Milan with a library, multi-coloured walls, marble floors, a freestanding tv and red floor.
Midcentury Blue Living Design Ideas
3




