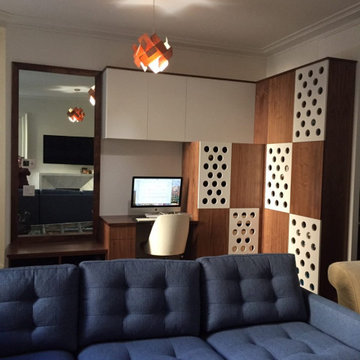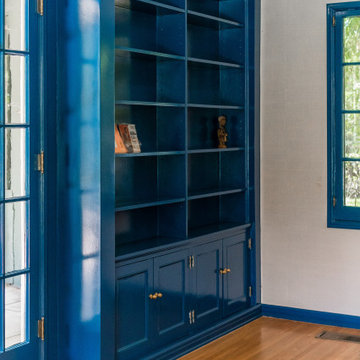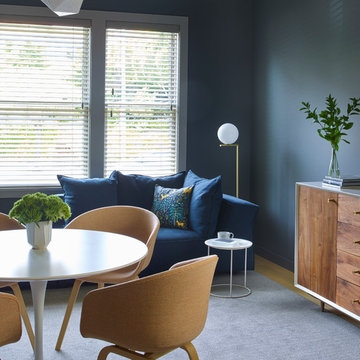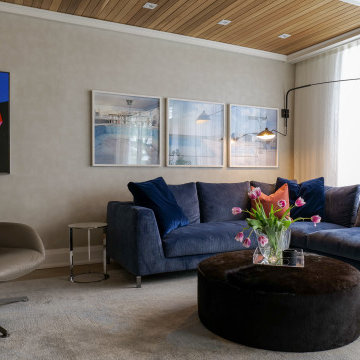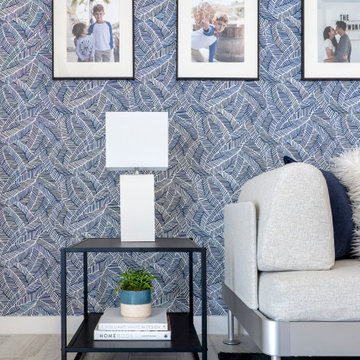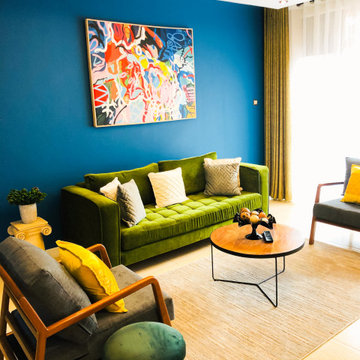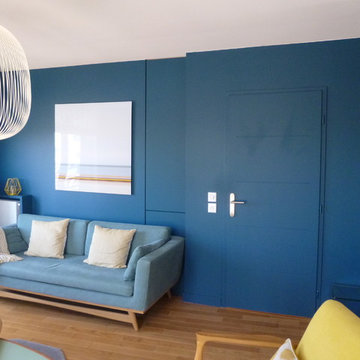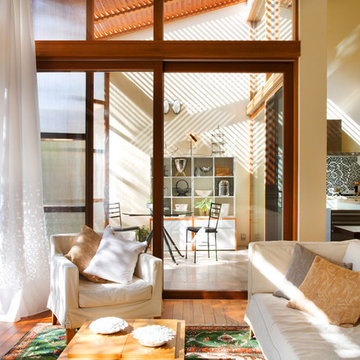Midcentury Blue Living Design Ideas
Refine by:
Budget
Sort by:Popular Today
121 - 140 of 506 photos
Item 1 of 3

Inspired by the lobby of the iconic Riviera Hotel lobby in Palm Springs, the wall was removed and replaced with a screen block wall that creates a sense of connection to the rest of the house, while still defining the den area. Gray cork flooring makes a neutral backdrop, allowing the architecture of the space to be the champion. Rose quartz pink and modern greens come together in both furnishings and artwork to help create a modern lounge.
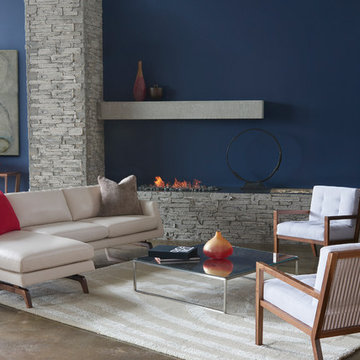
Mid-sized midcentury formal open concept living room in Bridgeport with white walls, concrete floors, no fireplace, no tv and brown floor.
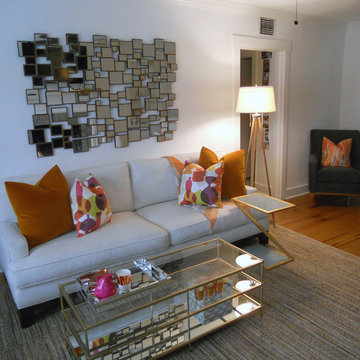
Photo by Angelo Cane
Design ideas for a mid-sized midcentury open concept living room in Orlando with white walls.
Design ideas for a mid-sized midcentury open concept living room in Orlando with white walls.
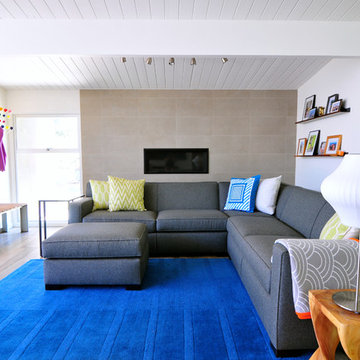
Inspiration for a mid-sized midcentury living room in San Francisco with white walls, a ribbon fireplace and a tile fireplace surround.
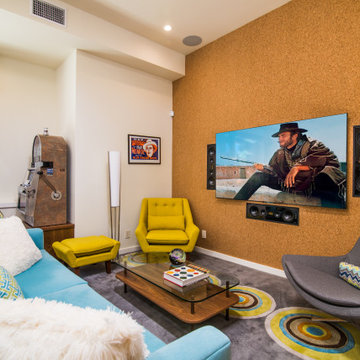
Design ideas for a midcentury enclosed home theatre in Los Angeles with white walls and a wall-mounted tv.
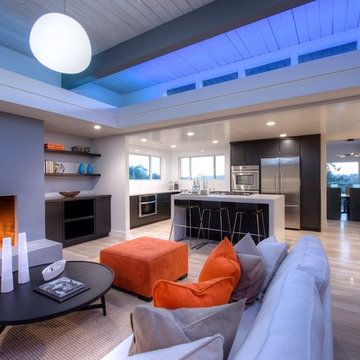
This 1963 one-story classic is the perfect blend of vintage and modern luxury. Prominently sited on a premium view lot in the highly sought-after Loch Lomond neighborhood of San Rafael. Southern exposure with wide open views that open out to a spectacular deck and level yard showing off the Bay, Mt. Tamalpais, and surrounding hills. Remodeled to perfection with a focus on maintaining the mid-century feeling and style with 21st Century amenities. 4 bedrooms, 3.5 baths, plus Office/Den/5th bedroom with glass French doors opening to family room and doors leading out to private rear patio. Over 1/3 acre level yard and 72" wide steel and glass pivot door opening into an all-glass formal entry. Spectacular open Kitchen/Family combination, custom kitchen cabinetry and large spacious island with counter seating and beautiful thick quartz countertop. Fisher and Paykel stainless appliances, custom built- gas fireplace in family room. Floor to ceiling windows create spectacular bay and mountain views and leads you out to the open and spacious deck area. Vein-cut limestone plank flooring throughout the main areas of the house. Wood floors in master bedroom and high end carpeting in the additional bedrooms. New roof, electric, plumbing, furnace, tank less water heaters, air-conditioning.
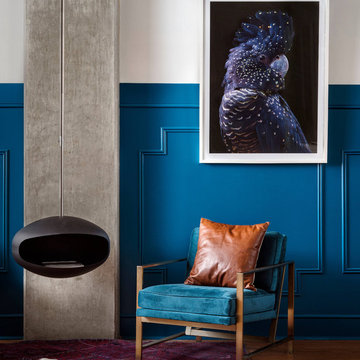
Cocoon Fireplaces
Inspiration for a mid-sized midcentury formal loft-style living room in Miami with blue walls, carpet, a hanging fireplace, a plaster fireplace surround, no tv and brown floor.
Inspiration for a mid-sized midcentury formal loft-style living room in Miami with blue walls, carpet, a hanging fireplace, a plaster fireplace surround, no tv and brown floor.
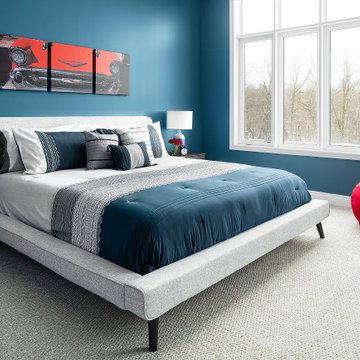
This modern townhome in Vaughan received some mid-century modern flair and some really fun wallpaper.
The large open concept living room was challenging in terms of creating a successful layout and we addressed it by bringing a large sectional closer to the center of the room rather than anchoring it against walls. Plenty of circulation space for a sideboard with a beautiful vinyl player, a collection of tall architectural prints and an eight foot tall floor lamp bring the eye up a double story living space.
Fun wallpaper creates a long feature wall in the living and dining area with a geometric pattern that brings some movement to the room and is also mirrored in the kitchen backsplash and sideboard veneer.
We designed a bedroom with the perfect shade of blue that will age nicely with our client’s young son along with a calming study perfect for getting some work done.
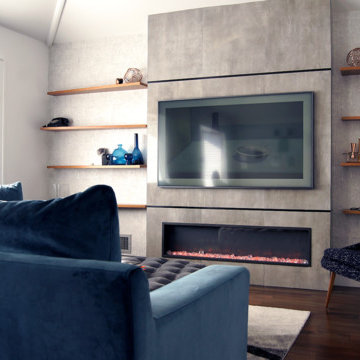
Photo of a mid-sized midcentury loft-style living room in New York with grey walls, dark hardwood floors, a ribbon fireplace, a tile fireplace surround, a wall-mounted tv and brown floor.

Keeping the original fireplace and darkening the floors created the perfect complement to the white walls.
Design ideas for a mid-sized midcentury open concept living room in New York with a music area, dark hardwood floors, a two-sided fireplace, a stone fireplace surround, black floor and wood.
Design ideas for a mid-sized midcentury open concept living room in New York with a music area, dark hardwood floors, a two-sided fireplace, a stone fireplace surround, black floor and wood.
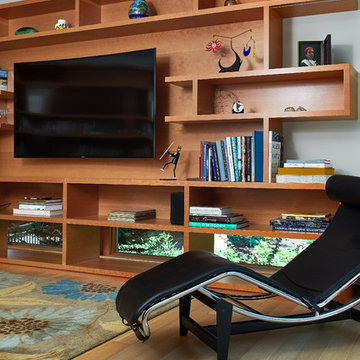
Design ideas for a midcentury family room with white walls, light hardwood floors, a wall-mounted tv, brown floor and wood walls.
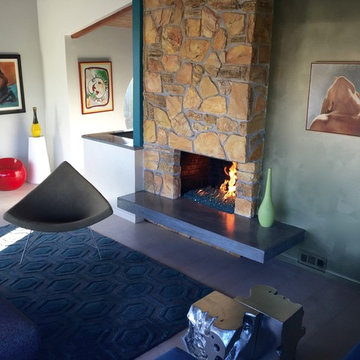
Inspiration for a large midcentury open concept living room in Los Angeles with green walls and a concealed tv.
Midcentury Blue Living Design Ideas
7




