Midcentury Dining Room Design Ideas with a Stone Fireplace Surround
Refine by:
Budget
Sort by:Popular Today
181 - 200 of 217 photos
Item 1 of 3
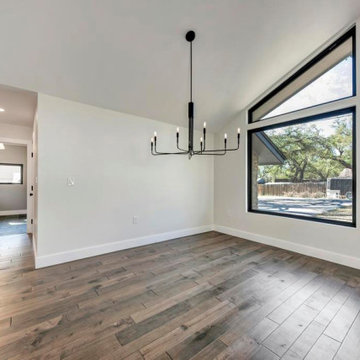
Dining room, black framed window, modern chandelier
Design ideas for a small midcentury kitchen/dining combo in Austin with white walls, dark hardwood floors, a standard fireplace, a stone fireplace surround, brown floor and vaulted.
Design ideas for a small midcentury kitchen/dining combo in Austin with white walls, dark hardwood floors, a standard fireplace, a stone fireplace surround, brown floor and vaulted.
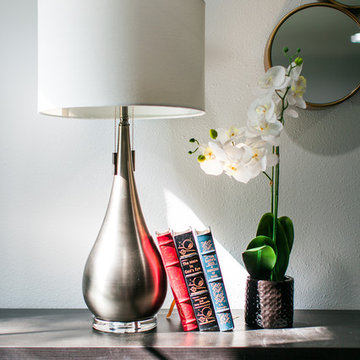
Design: Brittany Lyons Art and Interiors
instagram: @brittanylyonsart
Photos: John Bautista Photography
instagram: @johnbautista.dtx
Photo of a mid-sized midcentury kitchen/dining combo in Dallas with blue walls, concrete floors, a standard fireplace, a stone fireplace surround and brown floor.
Photo of a mid-sized midcentury kitchen/dining combo in Dallas with blue walls, concrete floors, a standard fireplace, a stone fireplace surround and brown floor.
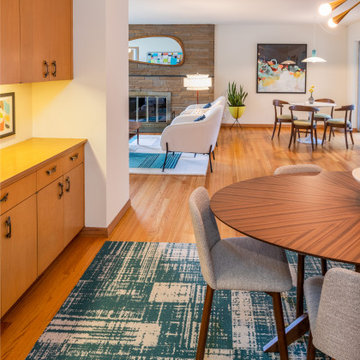
Design ideas for a mid-sized midcentury dining room in Detroit with white walls, medium hardwood floors, a standard fireplace and a stone fireplace surround.
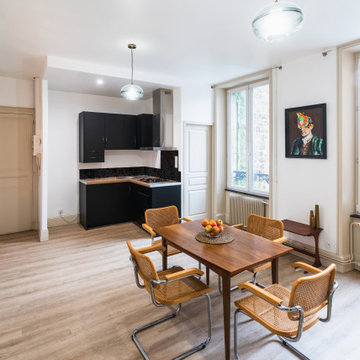
Photo of a mid-sized midcentury dining room in Reims with white walls, linoleum floors, a standard fireplace, a stone fireplace surround and brown floor.
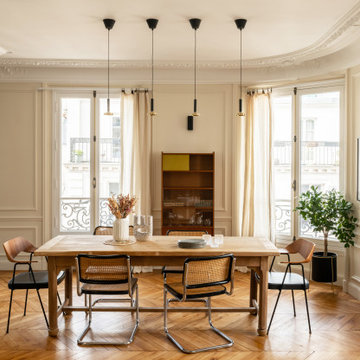
Rénovation complète d'un bel haussmannien de 112m2 avec le déplacement de la cuisine dans l'espace à vivre. Ouverture des cloisons et création d'une cuisine ouverte avec ilot. Création de plusieurs aménagements menuisés sur mesure dont bibliothèque et dressings. Rénovation de deux salle de bains.
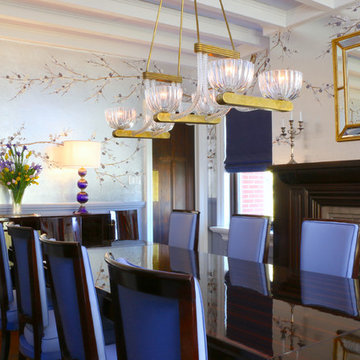
Dining Room after Macassar Ebony Dining Table and Cabinet, Hand painted wallpaper, and Jules Leleu dining chairs in Wool and Leather, and 1940"s Murano chandelier
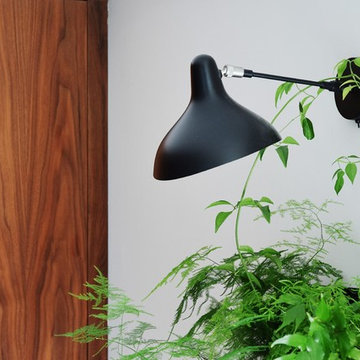
The aim for this West facing kitchen was to have a warm welcoming feel, combined with a fresh, easy to maintain and clean aesthetic.
This level is relatively dark in the mornings and the multitude of small rooms didn't work for it. Collaborating with the conservation officers, we created an open plan layout, which still hinted at the former separation of spaces through the use of ceiling level change and cornicing.
We used a mix of vintage and antique items and designed a kitchen with a mid-century feel but cutting-edge components to create a comfortable and practical space.
Extremely comfortable vintage dining chairs were sourced for a song and recovered in a sturdy peachy pink mohair velvet
The bar stools were sourced all the way from the USA via a European dealer, and also provide very comfortable seating for those perching at the imposing kitchen island.
Mirror splashbacks line the joinery back wall to reflect the light coming from the window and doors and bring more green inside the room.
Photo by Matthias Peters
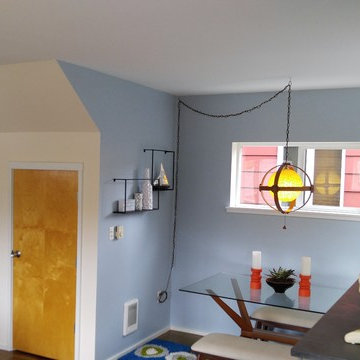
Carrie Case Designs
Inspiration for a small midcentury open plan dining in Seattle with blue walls, concrete floors, a standard fireplace and a stone fireplace surround.
Inspiration for a small midcentury open plan dining in Seattle with blue walls, concrete floors, a standard fireplace and a stone fireplace surround.
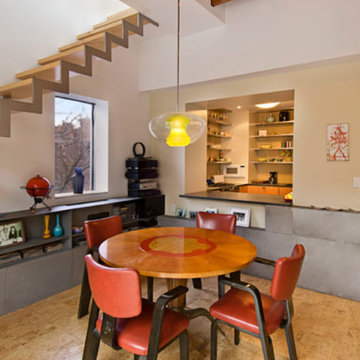
Design ideas for a mid-sized midcentury open plan dining in New York with beige walls, cork floors, a corner fireplace, a stone fireplace surround and beige floor.
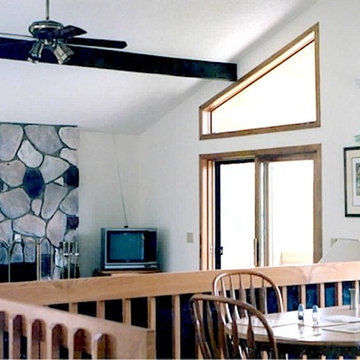
Ed Kelly, RA
Photo of a mid-sized midcentury open plan dining in Detroit with white walls, light hardwood floors, a standard fireplace and a stone fireplace surround.
Photo of a mid-sized midcentury open plan dining in Detroit with white walls, light hardwood floors, a standard fireplace and a stone fireplace surround.
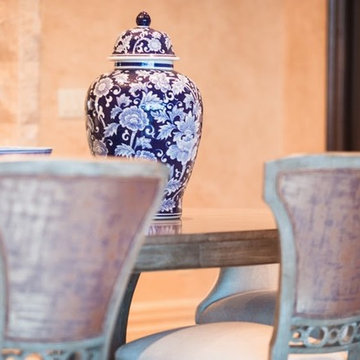
Spacious Bedrooms, including 5 suites and dual masters
Seven full baths and two half baths
In-Home theatre and spa
Interior, private access elevator
Filled with Jerusalem stone, Venetian plaster and custom stone floors with pietre dure inserts
3,000 sq. ft. showroom-quality, private underground garage with space for up to 15 vehicles
Seven private terraces and an outdoor pool
With a combined area of approx. 24,000 sq. ft., The Crown Penthouse at One Queensridge Place is the largest high-rise property in all of Las Vegas. With approx. 15,000 sq. ft. solely representing the dedicated living space, The Crown even rivals the most expansive, estate-sized luxury homes that Vegas has to offer.
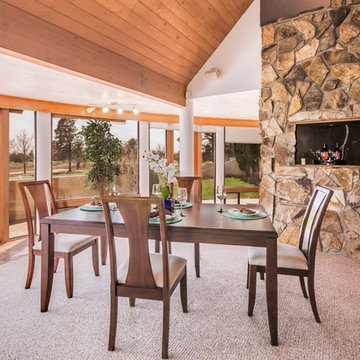
Photos by FotoVan.com. Furniture Provided by CORT Furniture Rental ABQ. Listed by Jan Gilles, Keller Williams. 505-710-6885. Home Staging by http://MAPConsultants.houzz.com. Desert Greens Golf Course, ABQ, NM.
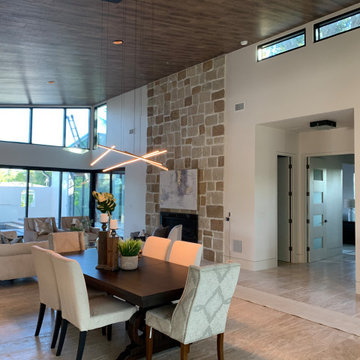
Open floor plan with sitting area by the fireplace, dining area, and piano nook beyond.
Mid-sized midcentury dining room in Tampa with white walls, travertine floors, a standard fireplace, a stone fireplace surround and white floor.
Mid-sized midcentury dining room in Tampa with white walls, travertine floors, a standard fireplace, a stone fireplace surround and white floor.
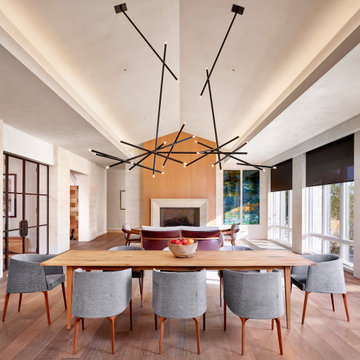
Design ideas for an expansive midcentury open plan dining in Austin with white walls, dark hardwood floors, a standard fireplace, a stone fireplace surround and brown floor.
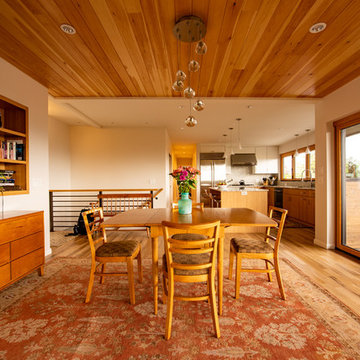
Design ideas for a mid-sized midcentury separate dining room in Salt Lake City with beige walls, light hardwood floors, a standard fireplace, a stone fireplace surround and brown floor.
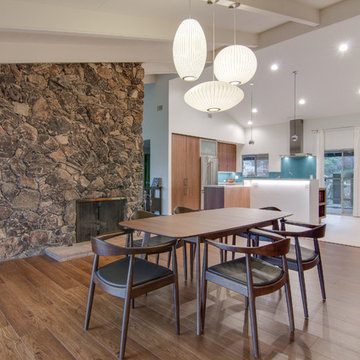
Photo of a midcentury open plan dining in Tampa with white walls, dark hardwood floors, a standard fireplace and a stone fireplace surround.
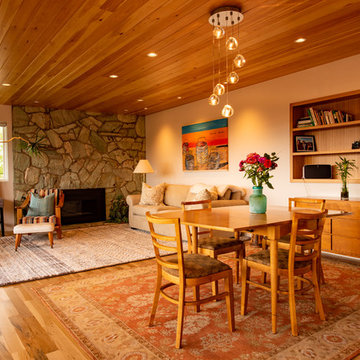
This is an example of a mid-sized midcentury separate dining room in Salt Lake City with beige walls, light hardwood floors, a standard fireplace, a stone fireplace surround and brown floor.
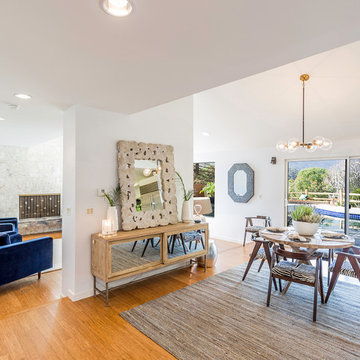
Photo of a mid-sized midcentury open plan dining in Los Angeles with white walls, light hardwood floors, a standard fireplace and a stone fireplace surround.
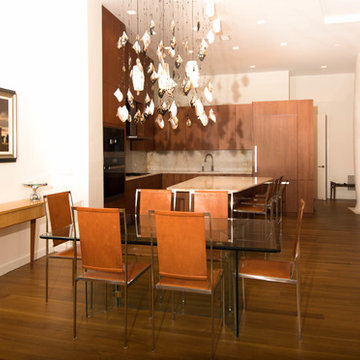
Rift sawn select grade White Oak solid wood flooring, four inches wide and 4-10 feet long, with an average plank length of 7+ feet, custom sawn by Hull Forest Products. www.hullforest.com.
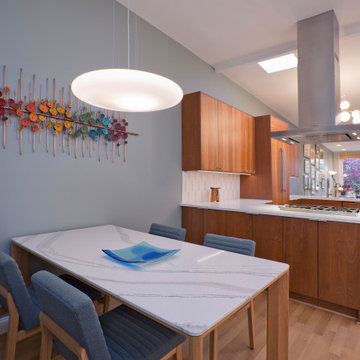
A two-bed, two-bath condo located in the Historic Capitol Hill neighborhood of Washington, DC was reimagined with the clean lined sensibilities and celebration of beautiful materials found in Mid-Century Modern designs. A soothing gray-green color palette sets the backdrop for cherry cabinetry and white oak floors. Specialty lighting, handmade tile, and a slate clad corner fireplace further elevate the space. A new Trex deck with cable railing system connects the home to the outdoors.
Midcentury Dining Room Design Ideas with a Stone Fireplace Surround
10