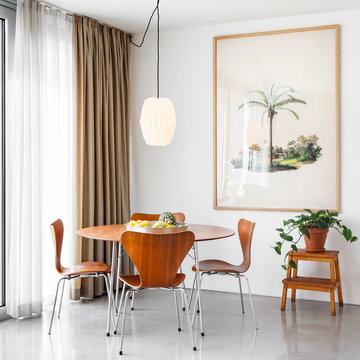Midcentury Dining Room Design Ideas with Grey Floor
Refine by:
Budget
Sort by:Popular Today
141 - 160 of 471 photos
Item 1 of 3
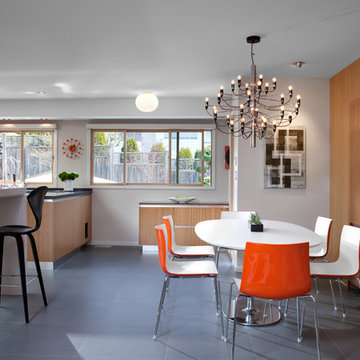
CCI Renovations/North Vancouver/Photos - Ema Peter
Featured on the cover of the June/July 2012 issue of Homes and Living magazine this interpretation of mid century modern architecture wow's you from every angle. The name of the home was coined "L'Orange" from the homeowners love of the colour orange and the ingenious ways it has been integrated into the design.
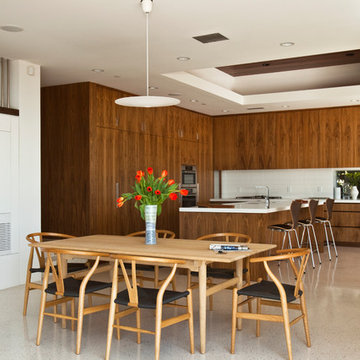
Michael Weschler Photography
Inspiration for a midcentury dining room in Los Angeles with white walls, concrete floors and grey floor.
Inspiration for a midcentury dining room in Los Angeles with white walls, concrete floors and grey floor.
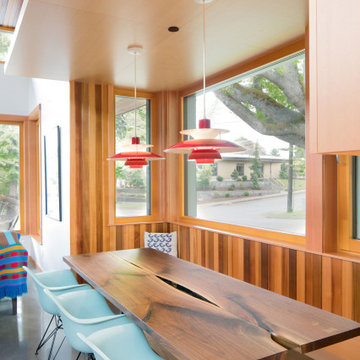
Custom Live edge table by Beech Tree Works. Dining nook with warmth and whimsy.
Midcentury dining room in Seattle with brown walls, concrete floors and grey floor.
Midcentury dining room in Seattle with brown walls, concrete floors and grey floor.
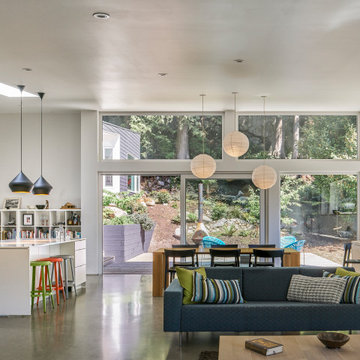
Photo of a mid-sized midcentury open plan dining in Vancouver with concrete floors, grey floor and white walls.
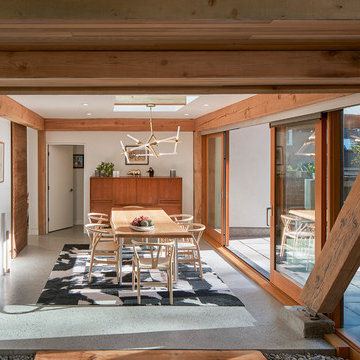
Andrew Latreille
Large midcentury open plan dining in Vancouver with white walls, concrete floors and grey floor.
Large midcentury open plan dining in Vancouver with white walls, concrete floors and grey floor.
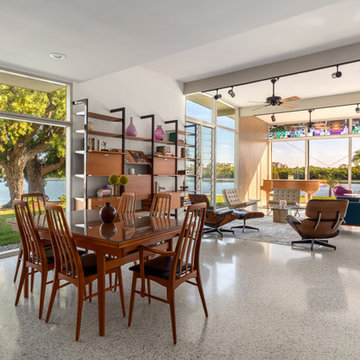
Design ideas for a mid-sized midcentury open plan dining in Tampa with white walls, concrete floors, no fireplace and grey floor.
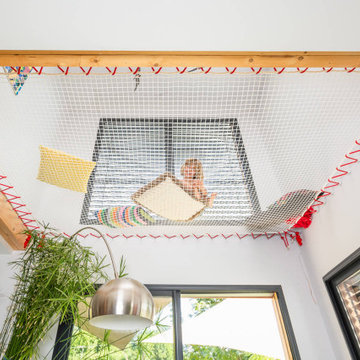
Filet d'habitation suspendu, utilisé comme pièce à vivre originale et pratique. A la demande des clients, le filet d’intérieur a été installé au-dessus de la salle à manger, créant ainsi une pièce en plus servant d’espace détente pour les parents et de terrain de jeu pour les enfants. Propriétaire d'une maison très lumineuse, la petite famille souhaitait conserver un maximum de lumière dans le logement. Le filet leur a donc permis de créer une mezzanine lumineuse, ainsi qu’une séparation entre le rez-de-chaussée et l'étage qui n’assombrit pas la pièce à vivre.
Références : Un Filet d'habitation blanc en mailles tressées 30 mm et du Cordage rouge de tension 10 mm.
@Samuel Moraud
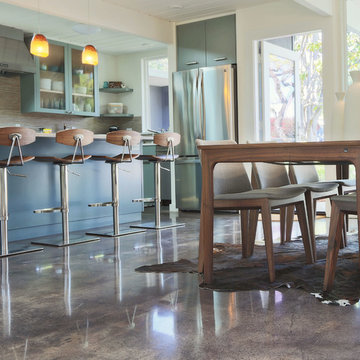
Inspiration for a mid-sized midcentury kitchen/dining combo in San Francisco with white walls, concrete floors, no fireplace and grey floor.
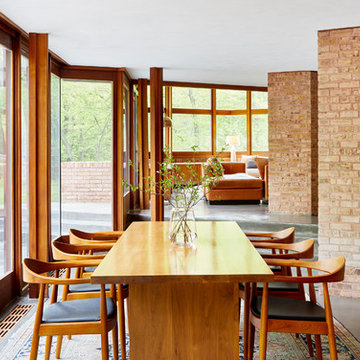
©Brett Bulthuis 2018
Midcentury open plan dining in Chicago with concrete floors and grey floor.
Midcentury open plan dining in Chicago with concrete floors and grey floor.
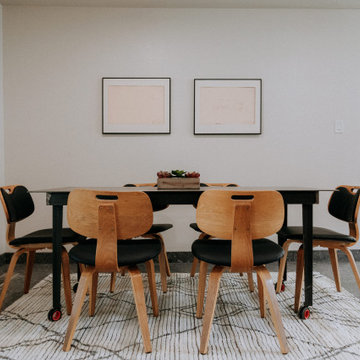
Reimagine this kitchen, living room, dining room, and hall bathroom as a sleek and sophisticated space by incorporating a midcentury modern style throughout!
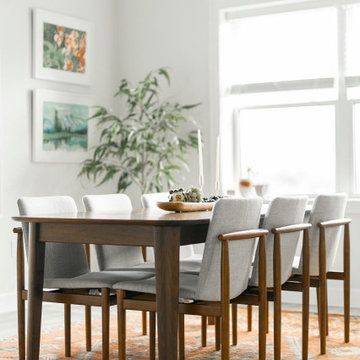
Design ideas for a mid-sized midcentury kitchen/dining combo in New York with grey walls, laminate floors and grey floor.
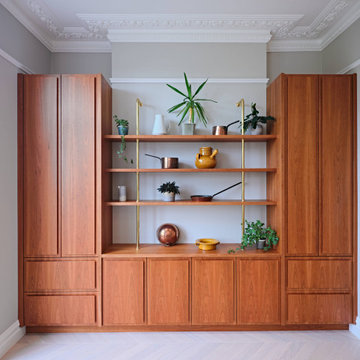
This beautiful cherry storage unit has influences from the mid century. Inside it provides ample storage for glasses, tableware, kids stuff and so much more.
The shelves are supported on brass rails.
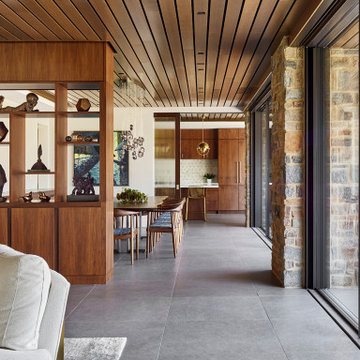
The original wall beside the living and dining rooms featured a knee-high HVAC enclosure and limited access to the outdoors. By adding heated floors, the HVAC could be removed, and floor-to-ceiling sliding window walls could be installed for seamless integration of indoors and outdoors.
Sky-Frame sliding doors/windows via Dover Windows and Doors; Element by Tech Lighting recessed lighting; Lea Ceramiche Waterfall porcelain stoneware tiles; AKDO Ethereal Flicker white/brass backsplash via Joanne Hudson Associates
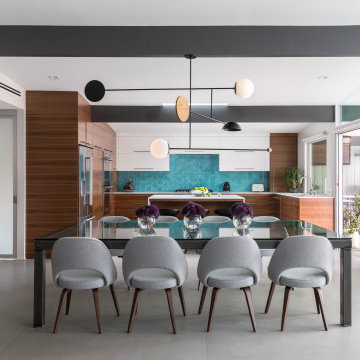
Photo of a midcentury open plan dining in Sacramento with concrete floors and grey floor.
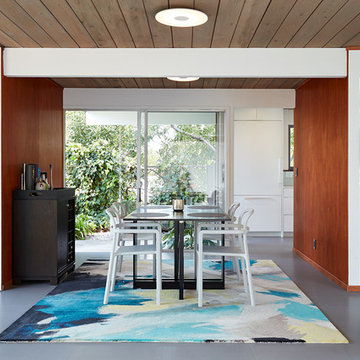
Midcentury dining room in San Francisco with brown walls, no fireplace and grey floor.
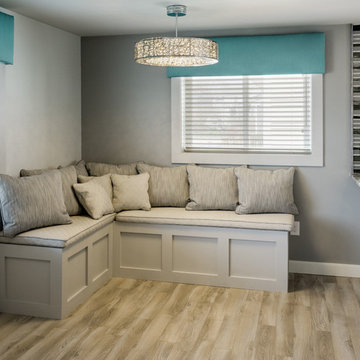
Aaron Usher
Inspiration for a small midcentury kitchen/dining combo in Providence with grey walls, laminate floors and grey floor.
Inspiration for a small midcentury kitchen/dining combo in Providence with grey walls, laminate floors and grey floor.
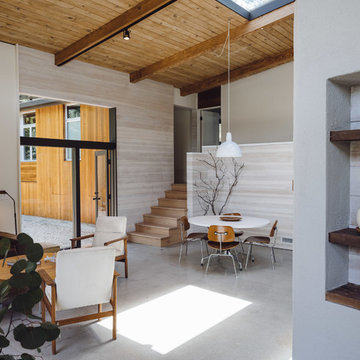
Paul Schefz
Design ideas for a mid-sized midcentury open plan dining in Los Angeles with white walls, concrete floors, grey floor and no fireplace.
Design ideas for a mid-sized midcentury open plan dining in Los Angeles with white walls, concrete floors, grey floor and no fireplace.
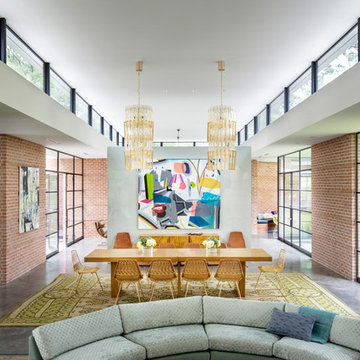
Scott Frances
Photo of a midcentury open plan dining in Houston with red walls, concrete floors and grey floor.
Photo of a midcentury open plan dining in Houston with red walls, concrete floors and grey floor.
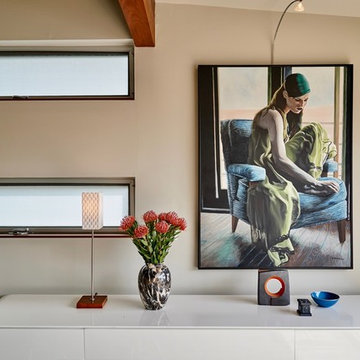
Maha Comianos
Small midcentury kitchen/dining combo in San Diego with grey walls, concrete floors and grey floor.
Small midcentury kitchen/dining combo in San Diego with grey walls, concrete floors and grey floor.
Midcentury Dining Room Design Ideas with Grey Floor
8
