Midcentury Dining Room Design Ideas with Grey Floor
Refine by:
Budget
Sort by:Popular Today
81 - 100 of 471 photos
Item 1 of 3

This is an example of a small midcentury dining room in Other with concrete floors, grey floor, exposed beam and panelled walls.
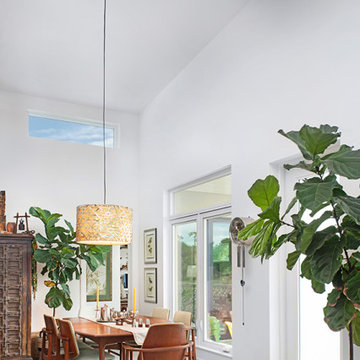
Formal Dining with easy access to the kitchen and pantry.
This is an example of a mid-sized midcentury kitchen/dining combo in Other with white walls, concrete floors, a standard fireplace, a tile fireplace surround, grey floor and exposed beam.
This is an example of a mid-sized midcentury kitchen/dining combo in Other with white walls, concrete floors, a standard fireplace, a tile fireplace surround, grey floor and exposed beam.
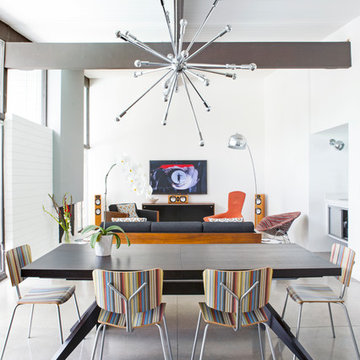
Photo of a midcentury open plan dining in Other with white walls, concrete floors and grey floor.
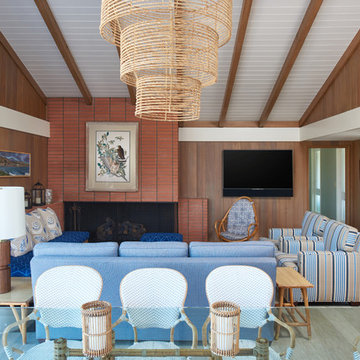
1950's mid-century modern beach house built by architect Richard Leitch in Carpinteria, California. Leitch built two one-story adjacent homes on the property which made for the perfect space to share seaside with family. In 2016, Emily restored the homes with a goal of melding past and present. Emily kept the beloved simple mid-century atmosphere while enhancing it with interiors that were beachy and fun yet durable and practical. The project also required complete re-landscaping by adding a variety of beautiful grasses and drought tolerant plants, extensive decking, fire pits, and repaving the driveway with cement and brick.
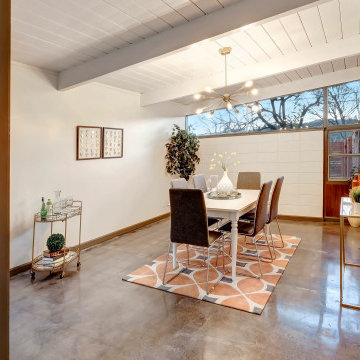
This is an example of a mid-sized midcentury dining room in Austin with white walls, concrete floors, grey floor and exposed beam.
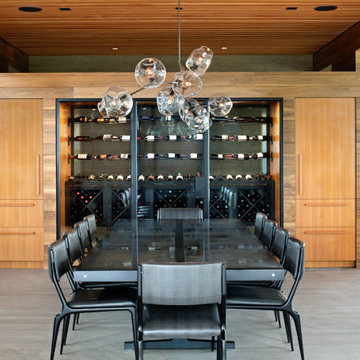
Design ideas for a large midcentury dining room in San Francisco with grey walls and grey floor.
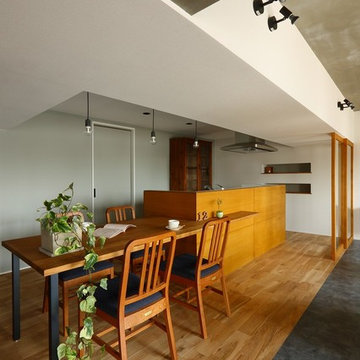
Design ideas for a mid-sized midcentury open plan dining in Kyoto with white walls, ceramic floors and grey floor.
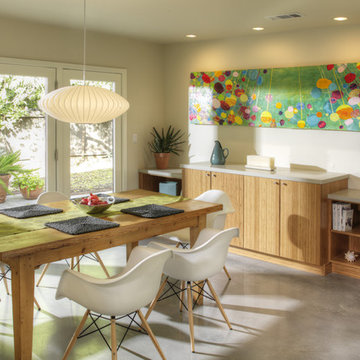
Design ideas for a mid-sized midcentury open plan dining in Sacramento with concrete floors, white walls, no fireplace and grey floor.
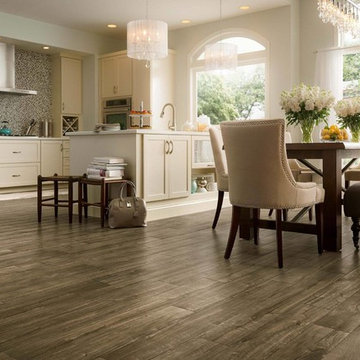
Q: Which of these floors are made of actual "Hardwood" ?
A: None.
They are actually Luxury Vinyl Tile & Plank Flooring skillfully engineered for homeowners who desire authentic design that can withstand the test of time. We brought together the beauty of realistic textures and inspiring visuals that meet all your lifestyle demands.
Ultimate Dent Protection – commercial-grade protection against dents, scratches, spills, stains, fading and scrapes.
Award-Winning Designs – vibrant, realistic visuals with multi-width planks for a custom look.
100% Waterproof* – perfect for any room including kitchens, bathrooms, mudrooms and basements.
Easy Installation – locking planks with cork underlayment easily installs over most irregular subfloors and no acclimation is needed for most installations. Coordinating trim and molding available.

Image by Peter Rymwid Architectural Photography © 2014
This is an example of a mid-sized midcentury kitchen/dining combo in New York with white walls, no fireplace and grey floor.
This is an example of a mid-sized midcentury kitchen/dining combo in New York with white walls, no fireplace and grey floor.
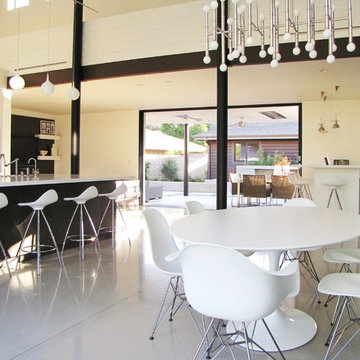
photo by Tara Bussema © 2012 Houzz
Architect: Arlene Edjourian of AMK Studio
http://www.houzz.com/ideabooks/5537828/list/My-Houzz--An-Orange-County-Ranch-Gets-Into-the-Swing-of-Things
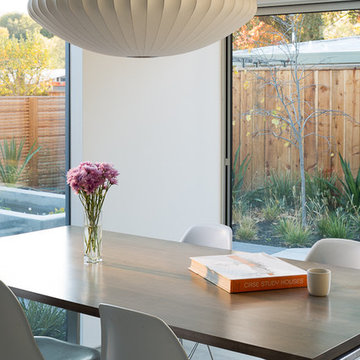
Eichler in Marinwood - In conjunction to the porous programmatic kitchen block as a connective element, the walls along the main corridor add to the sense of bringing outside in. The fin wall adjacent to the entry has been detailed to have the siding slip past the glass, while the living, kitchen and dining room are all connected by a walnut veneer feature wall running the length of the house. This wall also echoes the lush surroundings of lucas valley as well as the original mahogany plywood panels used within eichlers.
photo: scott hargis
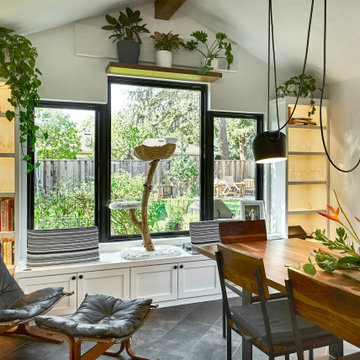
The dining room and outdoor patio are natural extensions of this open kitchen. Laying the tile flooring on a diagonal creates movement and interest. The cat tree may be the best seat in the house with its perched view of the backyard.
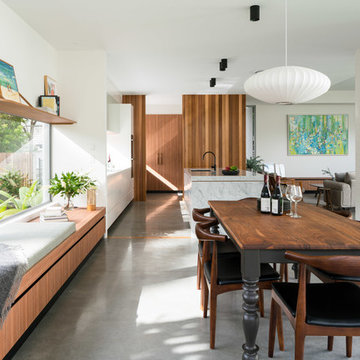
Angus Martin
Midcentury open plan dining in Brisbane with white walls, concrete floors and grey floor.
Midcentury open plan dining in Brisbane with white walls, concrete floors and grey floor.
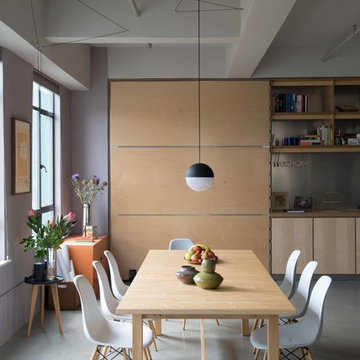
This is an example of a mid-sized midcentury kitchen/dining combo in Los Angeles with grey walls, concrete floors, no fireplace and grey floor.
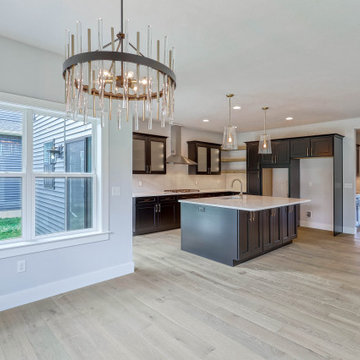
breakfast area adjacent to kitchen
Photo of a large midcentury dining room in Other with grey walls, light hardwood floors and grey floor.
Photo of a large midcentury dining room in Other with grey walls, light hardwood floors and grey floor.
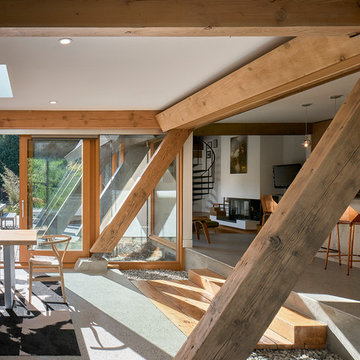
Andrew Latreille
Large midcentury open plan dining in Vancouver with white walls, concrete floors, a standard fireplace, a plaster fireplace surround and grey floor.
Large midcentury open plan dining in Vancouver with white walls, concrete floors, a standard fireplace, a plaster fireplace surround and grey floor.
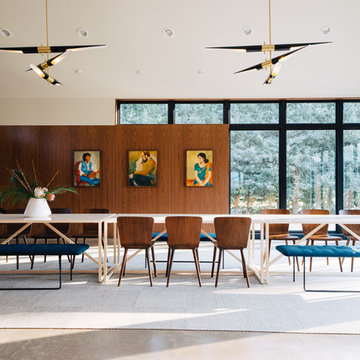
This is an example of a midcentury dining room in Louisville with white walls, concrete floors, a hanging fireplace and grey floor.
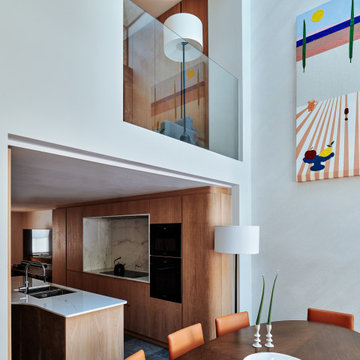
View from double-height dining area towards the timber clad kitchen and TV room beyond. The polished plaster walling provides a perfect backdrop to the artwork while also drawing the light from the double-height sash window deep into the space.

Colour and connection are the two elements that unify the interior of this Glasgow home. Prior to the renovation, these rooms were separate, so we chose a colour continuum that would draw the eye through the now seamless spaces.
.
We worked off of a cool turquoise colour palette to brighten up the living area, while we shrouded the dining room in a moody deep jewel. The cool leafy palette extends to the couch’s upholstery and to the monochrome credenza in the dining room. To make the blue-green scheme really pop, we selected warm-toned red accent lamps, dried pampas grass, and muted pink artwork.
Midcentury Dining Room Design Ideas with Grey Floor
5