Midcentury Entryway Design Ideas
Refine by:
Budget
Sort by:Popular Today
41 - 60 of 215 photos
Item 1 of 3
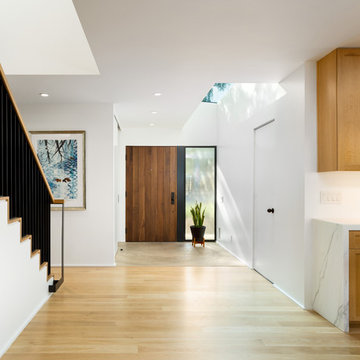
Entry towards street. Photo by Clark Dugger
This is an example of a large midcentury entryway in Los Angeles with white walls, light hardwood floors, a single front door, a medium wood front door and yellow floor.
This is an example of a large midcentury entryway in Los Angeles with white walls, light hardwood floors, a single front door, a medium wood front door and yellow floor.
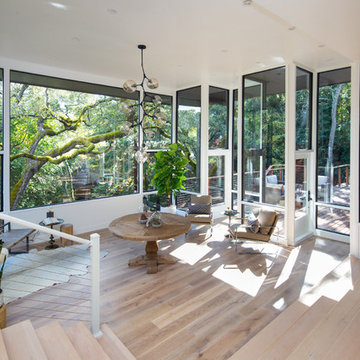
Large midcentury foyer in San Francisco with white walls, light hardwood floors, a single front door, a black front door and beige floor.
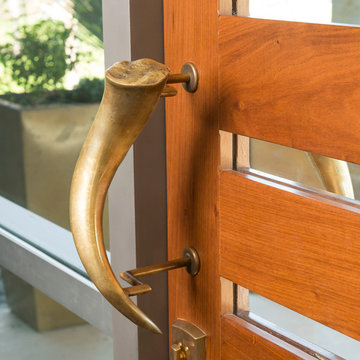
Danny Piassick
Photo of an expansive midcentury front door in Austin with beige walls, porcelain floors, a pivot front door and a medium wood front door.
Photo of an expansive midcentury front door in Austin with beige walls, porcelain floors, a pivot front door and a medium wood front door.
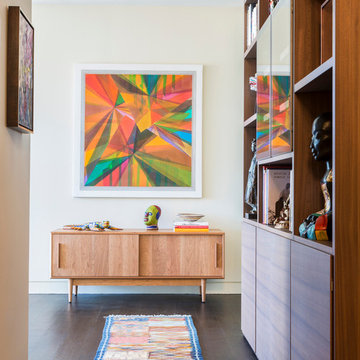
Inspiration for a mid-sized midcentury foyer in Denver with beige walls, dark hardwood floors and brown floor.

Midcentury Modern inspired new build home. Color, texture, pattern, interesting roof lines, wood, light!
Inspiration for a small midcentury mudroom in Detroit with white walls, light hardwood floors, a double front door, a dark wood front door and brown floor.
Inspiration for a small midcentury mudroom in Detroit with white walls, light hardwood floors, a double front door, a dark wood front door and brown floor.
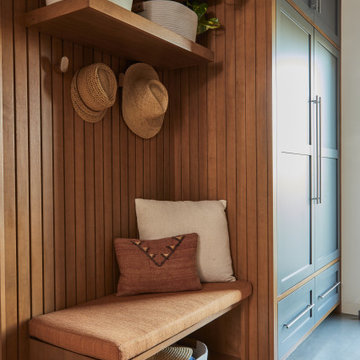
Large midcentury entryway in Los Angeles with white walls, concrete floors and grey floor.
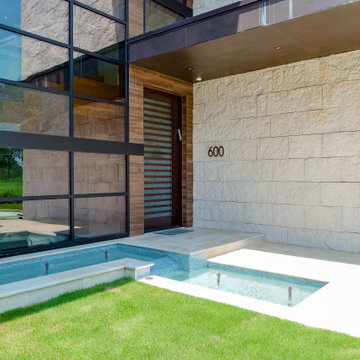
The home’s design grew organically by the crossing of water, influenced by a nearby bridge linking the tree-lined property to the surrounding golf course. The design was also inspired by the Mid-Century architecture of Florida’s Golden Beach and the revival of the idioms associated with that movement. Exploring the intersection of architecture and place and context and creativity, the project’s sensitivity to the surrounding environment is expressed with a proliferate use of natural elements — like stacked white stone facades and support columns — further smudging the edges between exterior and interior.
Water surrounds the home; a koi pond and trickling fountains create a soothing entry. Inside, expansive plate glass walls and windows welcome the outdoors. Full-length windows double as folding partition doors and when peeled back, open the living room to the lanai, and pool deck while simultaneously providing a bridge between indoor and outdoor living. An open stair floats to a second floor catwalk that links north and south bedroom wings, and both contribute to the soaring volume of the interior spaces.
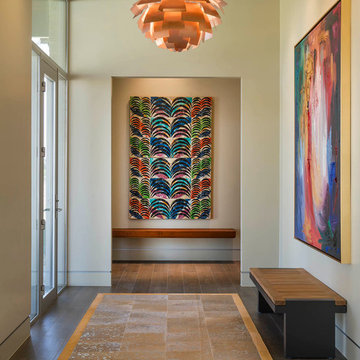
Danny Piassick
Design ideas for an expansive midcentury entryway in Austin with beige walls and porcelain floors.
Design ideas for an expansive midcentury entryway in Austin with beige walls and porcelain floors.
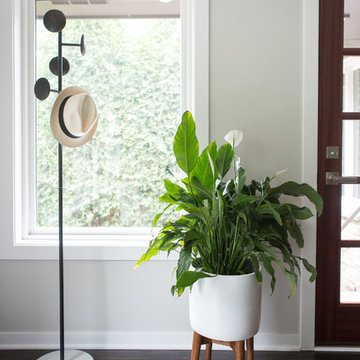
contemporary entry door with coat rack + plant
Photo of a large midcentury front door in Minneapolis with grey walls, dark hardwood floors, a single front door and a dark wood front door.
Photo of a large midcentury front door in Minneapolis with grey walls, dark hardwood floors, a single front door and a dark wood front door.
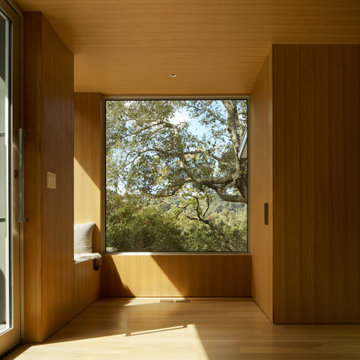
Wide glass pivot door opens into an intimate foyer clad in white oak
Photo of an expansive midcentury foyer in San Francisco with medium hardwood floors, a pivot front door, a glass front door, wood and panelled walls.
Photo of an expansive midcentury foyer in San Francisco with medium hardwood floors, a pivot front door, a glass front door, wood and panelled walls.
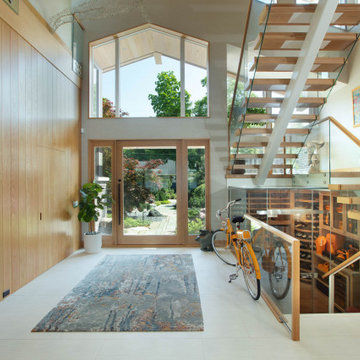
Design ideas for a large midcentury foyer in Grand Rapids with beige walls, a single front door, a glass front door and wood walls.
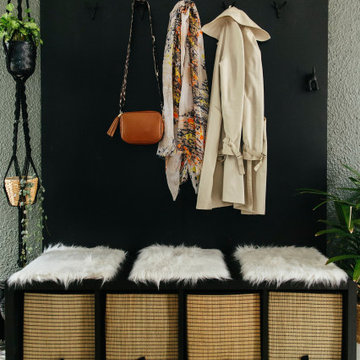
We love #MBRDesigner Tracey's cloakroom, especially the dog washing station for little Monty.
The gorgeous deep green and black cabinets give the space a modern and dramatic feel but they also help hide the muddy paw prints.
Tracey has also given the space some natural texture using wooden slats and houseplants that bring the space to life.
And lastly, she has included some brilliant storage in the form of shelving, under bench seating as well as some adorable dog tail coat hooks to hang all her leads, handbags and coats.
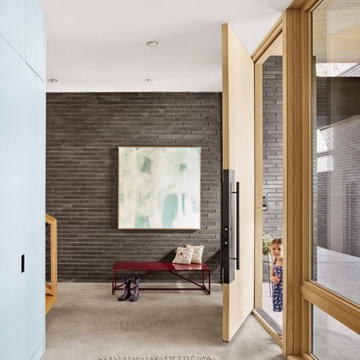
The architecture of the Descendant House emulates the MCM home that was originally on the site. This home was designed for a multi-generational family & includes public and private living areas, as well as a guest casita.
Photo by Casey Dunn
Architecture by MF Architecture
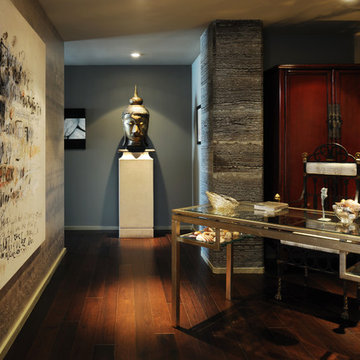
Peter Christiansen Valli
Mid-sized midcentury foyer in Los Angeles with multi-coloured walls, dark hardwood floors and brown floor.
Mid-sized midcentury foyer in Los Angeles with multi-coloured walls, dark hardwood floors and brown floor.
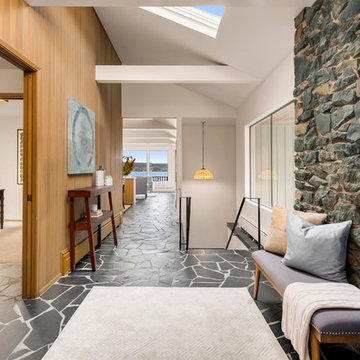
Photo of a large midcentury foyer in Seattle with slate floors, a double front door, a red front door, black floor and white walls.
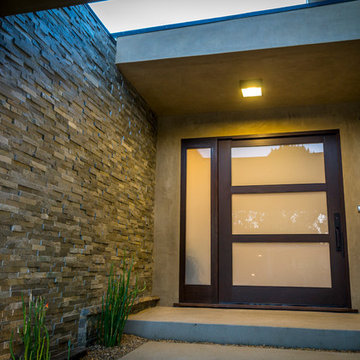
Photo by Michael Todoran
Design ideas for a large midcentury front door in Los Angeles with beige walls, concrete floors, a single front door and a glass front door.
Design ideas for a large midcentury front door in Los Angeles with beige walls, concrete floors, a single front door and a glass front door.
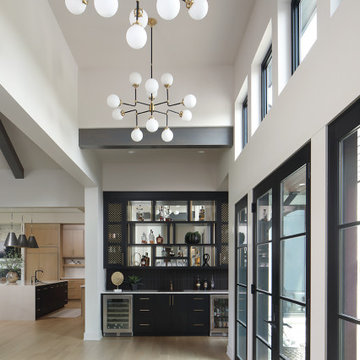
Foyer with a Bar! Easy to entertain with the kitchen and the outdoor front patio.
This is an example of an expansive midcentury foyer in Milwaukee with light hardwood floors, a double front door and a glass front door.
This is an example of an expansive midcentury foyer in Milwaukee with light hardwood floors, a double front door and a glass front door.
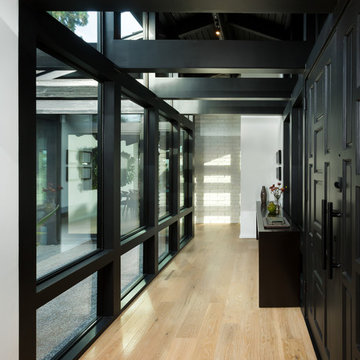
Front door Entry open to courtyard atrium with Dining Room and Family Room beyond. Photo by Clark Dugger
Design ideas for a large midcentury foyer in Orange County with white walls, light hardwood floors, a double front door, a black front door and beige floor.
Design ideas for a large midcentury foyer in Orange County with white walls, light hardwood floors, a double front door, a black front door and beige floor.
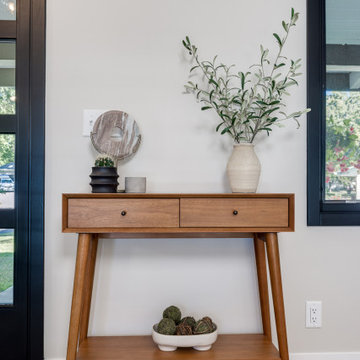
What used to be the kitchen is now the entryway with a walk-in closet for more storage!
Inspiration for a mid-sized midcentury foyer in Minneapolis with white walls, light hardwood floors, a single front door, a black front door and beige floor.
Inspiration for a mid-sized midcentury foyer in Minneapolis with white walls, light hardwood floors, a single front door, a black front door and beige floor.
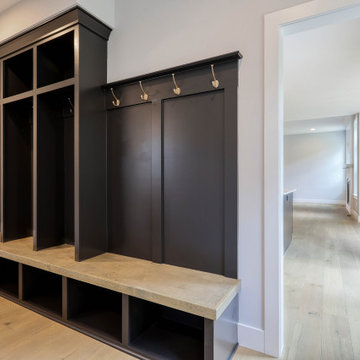
mudroom with built in lockers and bench
Inspiration for a large midcentury mudroom in Other with grey walls, light hardwood floors and brown floor.
Inspiration for a large midcentury mudroom in Other with grey walls, light hardwood floors and brown floor.
Midcentury Entryway Design Ideas
3