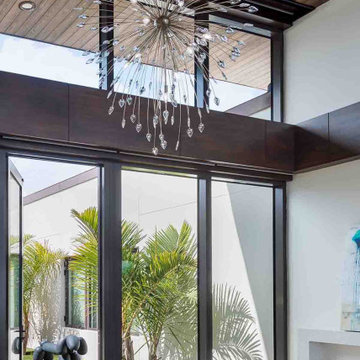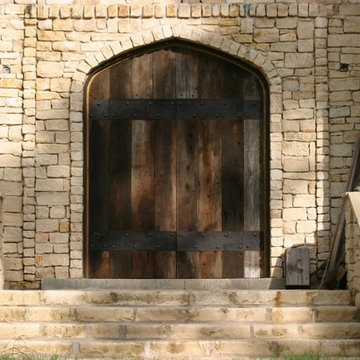Midcentury Entryway Design Ideas
Refine by:
Budget
Sort by:Popular Today
81 - 100 of 215 photos
Item 1 of 3
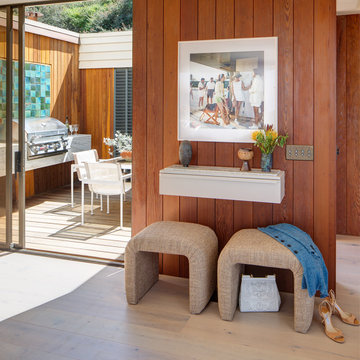
Mid-sized midcentury foyer in San Diego with brown walls, light hardwood floors, a sliding front door, a metal front door, brown floor and panelled walls.
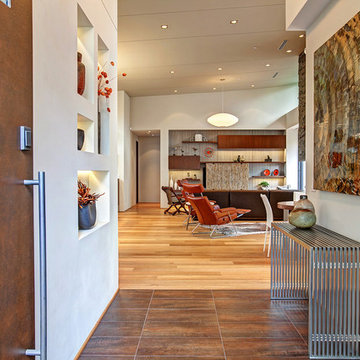
2nd Place
Residential Space under 3500 sq ft
Rosella Gonzalez, Allied Member ASID
Jackson Design and Remodeling
This is an example of a mid-sized midcentury foyer in San Diego with white walls, porcelain floors, a single front door and a metal front door.
This is an example of a mid-sized midcentury foyer in San Diego with white walls, porcelain floors, a single front door and a metal front door.
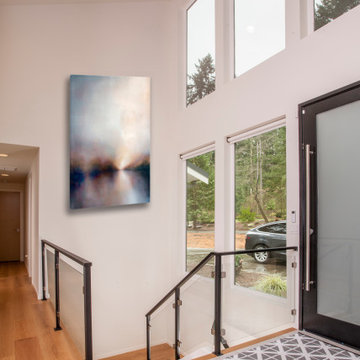
The entry has large windows to allow natural light seep through the space. The black metal door frame and stair rail give great contrast to the white walls.
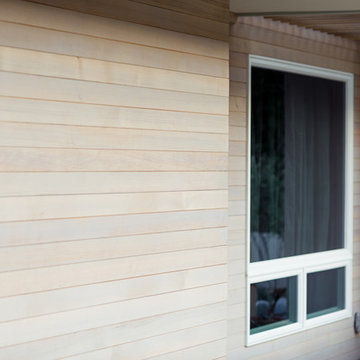
A large picture window at the entry recess brings light into the space and activates the view of the home from the streetscape, creating a sense of entry where there wasn't one previously.
photo: jimmy cheng photography
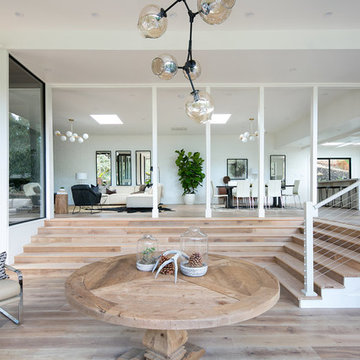
Expansive midcentury foyer in San Francisco with white walls, light hardwood floors, a single front door and a glass front door.
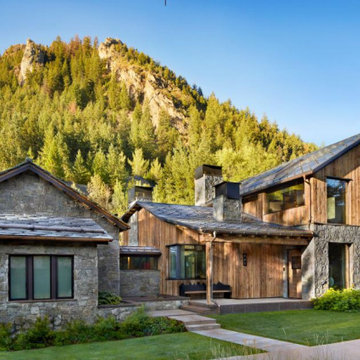
"Nestled at the base of Shadow Mountain, a materials palette of granite and wood not only helps this Aspen, CO ski chalet blend into it's surroundings, but also ensures that it will age gracefully with time."
https://luxeredawards.com/2021_regionalwinners/eigelberger-architecture-and-design/#.YL91NvlKiUk
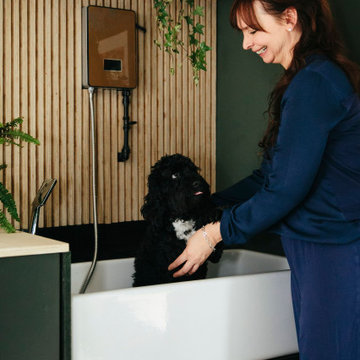
We love #MBRDesigner Tracey's cloakroom, especially the dog washing station for little Monty.
The gorgeous deep green and black cabinets give the space a modern and dramatic feel but they also help hide the muddy paw prints.
Tracey has also given the space some natural texture using wooden slats and houseplants that bring the space to life.
And lastly, she has included some brilliant storage in the form of shelving, under bench seating as well as some adorable dog tail coat hooks to hang all her leads, handbags and coats.
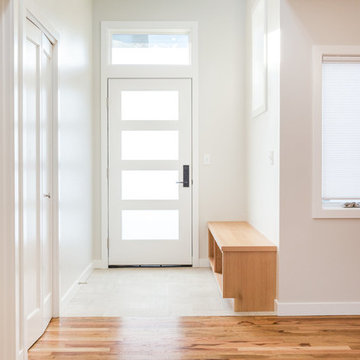
The new entry hall addition was carved out of the original front porch. It soars two stories & is capped with a light well which extends into the middle of the house. This area provided the ceremony of entrance, mud space & coat closet which were absent in the original house. Photo -
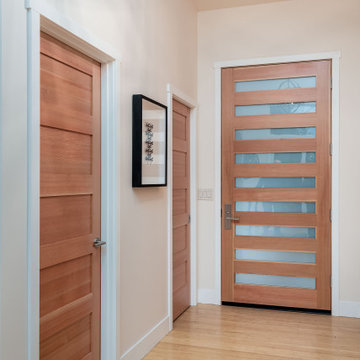
This 2 story home was originally built in 1952 on a tree covered hillside. Our company transformed this little shack into a luxurious home with a million dollar view by adding high ceilings, wall of glass facing the south providing natural light all year round, and designing an open living concept. The home has a built-in gas fireplace with tile surround, custom IKEA kitchen with quartz countertop, bamboo hardwood flooring, two story cedar deck with cable railing, master suite with walk-through closet, two laundry rooms, 2.5 bathrooms, office space, and mechanical room.
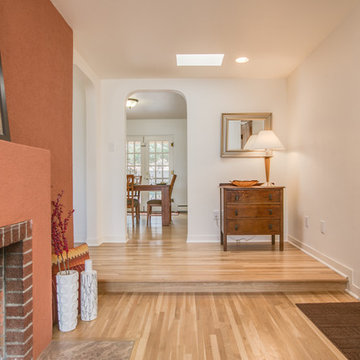
Listed by Bob Pennington, Keller Williams, photos by Josh Frick, FotoVan, Furniture provided by CORT Furniture Rental Albuquerque
This is an example of a small midcentury vestibule in Albuquerque with white walls, light hardwood floors, a single front door and a medium wood front door.
This is an example of a small midcentury vestibule in Albuquerque with white walls, light hardwood floors, a single front door and a medium wood front door.
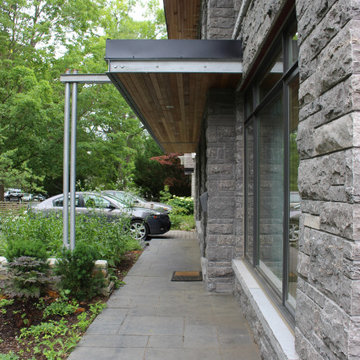
New front entry gangway provides cover for the owners and guests. Galvanized steel fascia beam and column details offset against the ashlar laid natural stone facade.
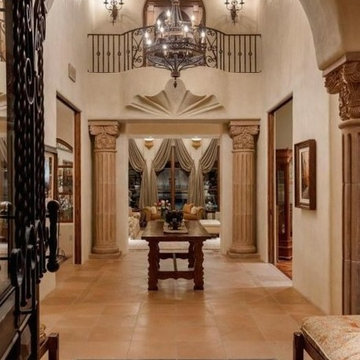
Custom luxury homes with custom iron doors by Fratantoni Interior Designers.
Follow us on Pinterest, Twitter, Facebook, and Instagram for more inspirational photos!!
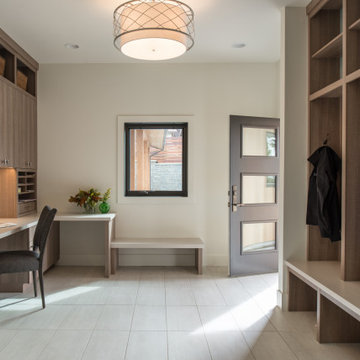
Contemporary remodel to a mid-century ranch in the Boise Foothills.
Design ideas for a mid-sized midcentury entryway in Boise.
Design ideas for a mid-sized midcentury entryway in Boise.
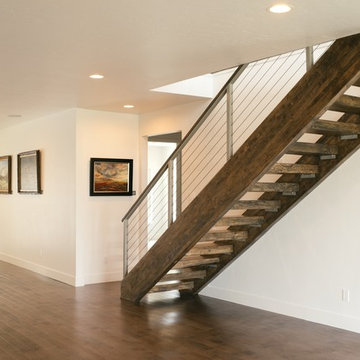
Custom Staircase
Inspiration for a mid-sized midcentury entry hall in Boise with white walls and medium hardwood floors.
Inspiration for a mid-sized midcentury entry hall in Boise with white walls and medium hardwood floors.
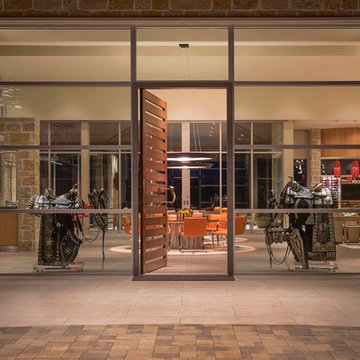
Danny Piassick
Expansive midcentury front door in Austin with beige walls, porcelain floors, a pivot front door and a medium wood front door.
Expansive midcentury front door in Austin with beige walls, porcelain floors, a pivot front door and a medium wood front door.
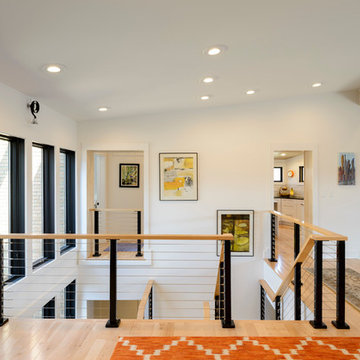
Photos By Michael Schneider
Expansive midcentury foyer in Cincinnati with white walls, medium hardwood floors and a single front door.
Expansive midcentury foyer in Cincinnati with white walls, medium hardwood floors and a single front door.
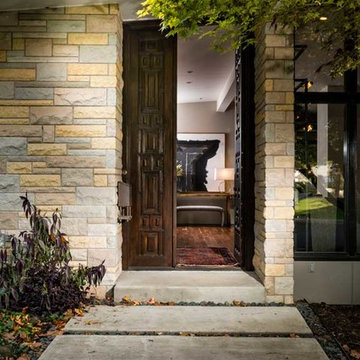
Historical Renovation
Objective: The homeowners asked us to join the project after partial demo and construction was in full
swing. Their desire was to significantly enlarge and update the charming mid-century modern home to
meet the needs of their joined families and frequent social gatherings. It was critical though that the
expansion be seamless between old and new, where one feels as if the home “has always been this
way”.
Solution: We created spaces within rooms that allowed family to gather and socialize freely or allow for
private conversations. As constant entertainers, the couple wanted easier access to their favorite wines
than having to go to the basement cellar. A custom glass and stainless steel wine cellar was created
where bottles seem to float in the space between the dining room and kitchen area.
A nineteen foot long island dominates the great room as well as any social gathering where it is
generally spread from end to end with food and surrounded by friends and family.
Aside of the master suite, three oversized bedrooms each with a large en suite bath provide plenty of
space for kids returning from college and frequent visits from friends and family.
A neutral color palette was chosen throughout to bring warmth into the space but not fight with the
clients’ collections of art, antique rugs and furnishings. Soaring ceiling, windows and huge sliding doors
bring the naturalness of the large wooded lot inside while lots of natural wood and stone was used to
further complement the outdoors and their love of nature.
Outside, a large ground level fire-pit surrounded by comfortable chairs is another favorite gathering
spot.
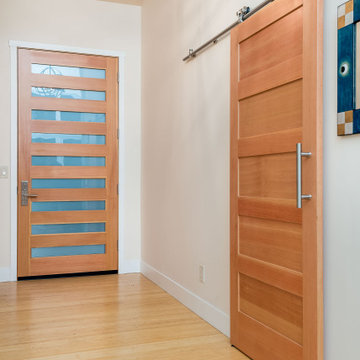
This 2 story home was originally built in 1952 on a tree covered hillside. Our company transformed this little shack into a luxurious home with a million dollar view by adding high ceilings, wall of glass facing the south providing natural light all year round, and designing an open living concept. The home has a built-in gas fireplace with tile surround, custom IKEA kitchen with quartz countertop, bamboo hardwood flooring, two story cedar deck with cable railing, master suite with walk-through closet, two laundry rooms, 2.5 bathrooms, office space, and mechanical room.
Midcentury Entryway Design Ideas
5
