Midcentury Entryway Design Ideas with Wood
Refine by:
Budget
Sort by:Popular Today
21 - 40 of 53 photos
Item 1 of 3
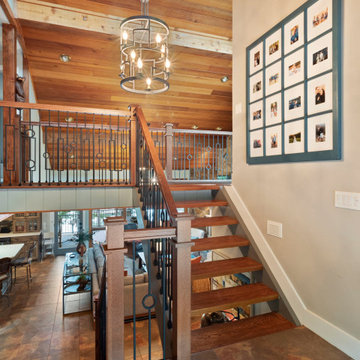
Large midcentury foyer in Other with grey walls, ceramic floors, a single front door, a medium wood front door, multi-coloured floor, wood and planked wall panelling.
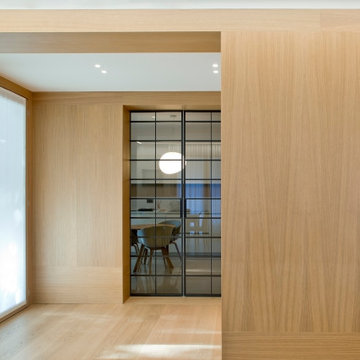
L'ingresso
Mid-sized midcentury foyer in Venice with beige walls, medium hardwood floors, a double front door, a light wood front door, beige floor, wood and decorative wall panelling.
Mid-sized midcentury foyer in Venice with beige walls, medium hardwood floors, a double front door, a light wood front door, beige floor, wood and decorative wall panelling.
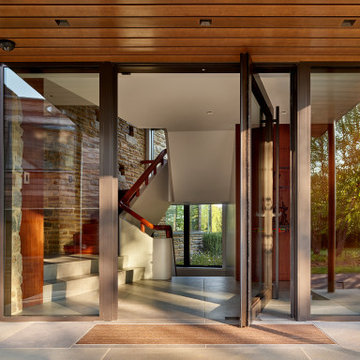
A new floor-to-ceiling steel-and-glass pivot door with glass side lites marks the home’s front entry.
Ipe hardwood; VistaLuxe fixed windows and pivot door via North American Windows and Doors; Element by Tech Lighting recessed lighting; Lea Ceramiche Waterfall porcelain stoneware tiles
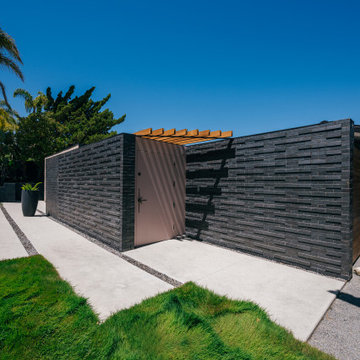
fescue grass meets staggered concrete pads that lead guests to the modern brick entry with natural wood trellis
Small midcentury front door in Orange County with black walls, concrete floors, a single front door, a purple front door, grey floor, wood and brick walls.
Small midcentury front door in Orange County with black walls, concrete floors, a single front door, a purple front door, grey floor, wood and brick walls.
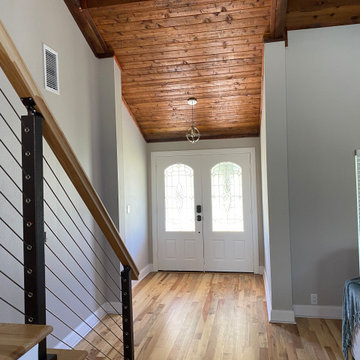
Enlarged Entry
Mid-sized midcentury front door in Orlando with grey walls, medium hardwood floors, a double front door, a white front door, beige floor, wood and decorative wall panelling.
Mid-sized midcentury front door in Orlando with grey walls, medium hardwood floors, a double front door, a white front door, beige floor, wood and decorative wall panelling.
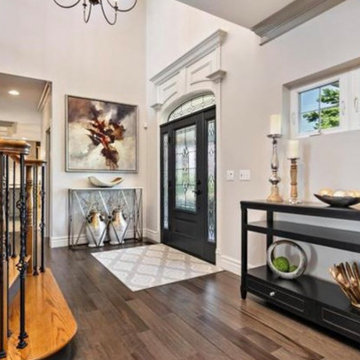
Complete Remodel
Inspiration for a large midcentury foyer in St Louis with grey walls, medium hardwood floors, a single front door, a black front door, brown floor and wood.
Inspiration for a large midcentury foyer in St Louis with grey walls, medium hardwood floors, a single front door, a black front door, brown floor and wood.
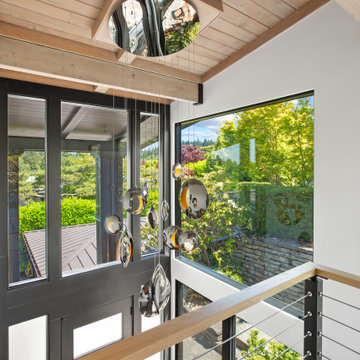
The bright entryway of this home is made more complete with the addition of a unique and high end foyer chandelier.
Large midcentury foyer in Seattle with white walls, light hardwood floors, a single front door, a black front door and wood.
Large midcentury foyer in Seattle with white walls, light hardwood floors, a single front door, a black front door and wood.
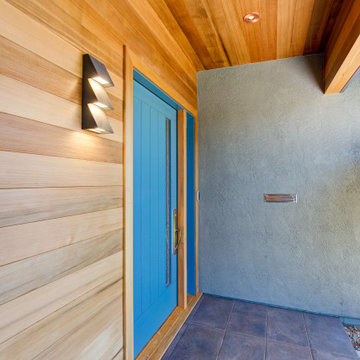
The new entry and facade replace the previous bulky decorative stone while offering protection from the weather. Warm wood tones at the ceiling and wall balance the angular downlight at the entry.
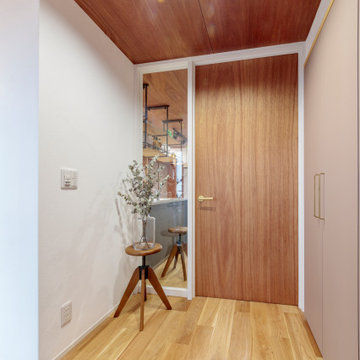
LDK入口ドアはラワンの木目と真鍮レバーハンドルの組み合わせ。
Design ideas for a midcentury entryway in Other with white walls, beige floor and wood.
Design ideas for a midcentury entryway in Other with white walls, beige floor and wood.
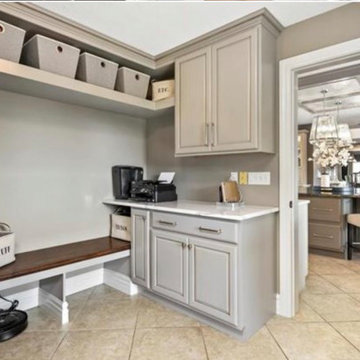
Complete Remodel
Inspiration for a large midcentury foyer in St Louis with grey walls, medium hardwood floors, a single front door, a black front door, brown floor and wood.
Inspiration for a large midcentury foyer in St Louis with grey walls, medium hardwood floors, a single front door, a black front door, brown floor and wood.
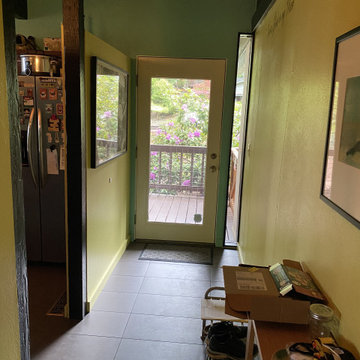
Photo of a midcentury entryway in Other with green walls, concrete floors, a single front door, an orange front door, grey floor and wood.
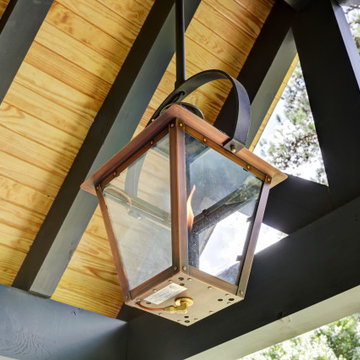
The iron doors and copper gas fixtures bring custom character and add yet another layer of interest.
Design ideas for a small midcentury front door in Atlanta with white walls, a single front door, a black front door and wood.
Design ideas for a small midcentury front door in Atlanta with white walls, a single front door, a black front door and wood.
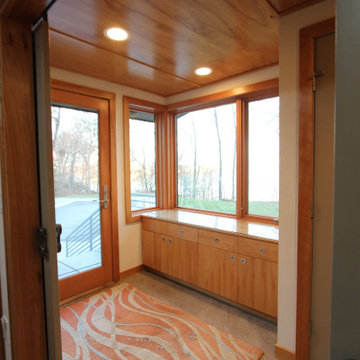
This is an example of a midcentury mudroom in Minneapolis with porcelain floors, a single front door, grey floor and wood.
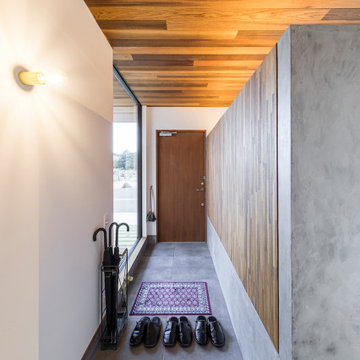
タイルやモルタル調の壁といった無機質な素材に、あたたかな表情を持つ木材を組み合わせた大人ヴィンテージなインテリアスタイル。右壁にはシューズクローゼットの機能を持たせ、デザインだけでなく快適な暮らしをかなえます。
This is an example of a midcentury entry hall in Other with grey walls, porcelain floors, a sliding front door, a dark wood front door, grey floor, wood and wallpaper.
This is an example of a midcentury entry hall in Other with grey walls, porcelain floors, a sliding front door, a dark wood front door, grey floor, wood and wallpaper.

玄関ポーチ
Expansive midcentury front door with grey walls, granite floors, a single front door, a medium wood front door, grey floor, wood and wood walls.
Expansive midcentury front door with grey walls, granite floors, a single front door, a medium wood front door, grey floor, wood and wood walls.
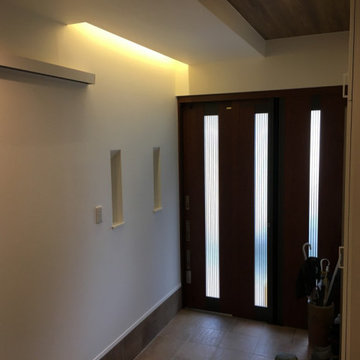
Mid-sized midcentury entry hall in Other with white walls, terra-cotta floors, a sliding front door, a dark wood front door, beige floor, wood and wallpaper.
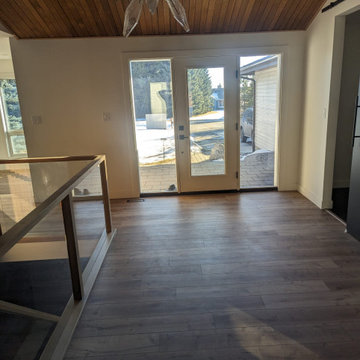
Mid-century modern front entry with glass paneled door, wood paneled ceiling, wood and glass stair railing, and vinyl plank flooring.
Design ideas for a large midcentury entryway in Edmonton with white walls, vinyl floors, a single front door, a white front door, brown floor and wood.
Design ideas for a large midcentury entryway in Edmonton with white walls, vinyl floors, a single front door, a white front door, brown floor and wood.
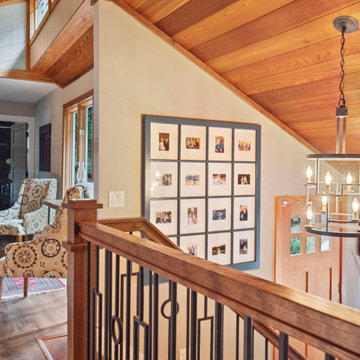
Inspiration for a large midcentury foyer in Other with grey walls, ceramic floors, a single front door, a medium wood front door, multi-coloured floor, wood and planked wall panelling.
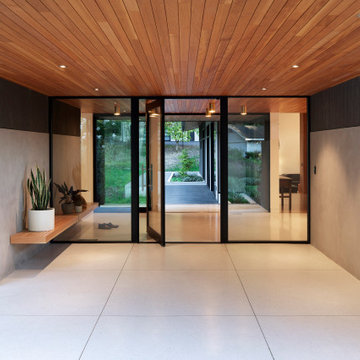
New construction family home in the forest,
Most rooms open to the outdoors, and flows seamlessly.
Design ideas for a large midcentury foyer in Portland with white walls, terrazzo floors, a pivot front door, a glass front door, white floor and wood.
Design ideas for a large midcentury foyer in Portland with white walls, terrazzo floors, a pivot front door, a glass front door, white floor and wood.
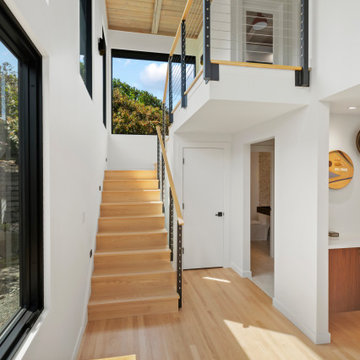
This entryway is full of light and warmth from natural wood tones of the floor and ceiling.
This is an example of a large midcentury foyer in Seattle with white walls, light hardwood floors and wood.
This is an example of a large midcentury foyer in Seattle with white walls, light hardwood floors and wood.
Midcentury Entryway Design Ideas with Wood
2