Midcentury Exterior Design Ideas with a Black Roof
Refine by:
Budget
Sort by:Popular Today
81 - 100 of 344 photos
Item 1 of 3

This 1959 Mid Century Modern Home was falling into disrepair, but the team at Haven Design and Construction could see the true potential. By preserving the beautiful original architectural details, such as the linear stacked stone and the clerestory windows, the team had a solid architectural base to build new and interesting details upon. The small dark foyer was visually expanded by installing a new "see through" walnut divider wall between the foyer and the kitchen. The bold geometric design of the new walnut dividing wall has become the new architectural focal point of the open living area.
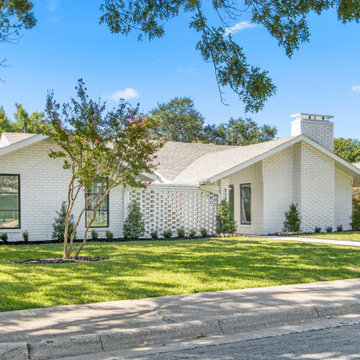
Experience the latest renovation by TK Homes with captivating Mid Century contemporary design by Jessica Koltun Home. Offering a rare opportunity in the Preston Hollow neighborhood, this single story ranch home situated on a prime lot has been superbly rebuilt to new construction specifications for an unparalleled showcase of quality and style. The mid century inspired color palette of textured whites and contrasting blacks flow throughout the wide-open floor plan features a formal dining, dedicated study, and Kitchen Aid Appliance Chef's kitchen with 36in gas range, and double island. Retire to your owner's suite with vaulted ceilings, an oversized shower completely tiled in Carrara marble, and direct access to your private courtyard. Three private outdoor areas offer endless opportunities for entertaining. Designer amenities include white oak millwork, tongue and groove shiplap, marble countertops and tile, and a high end lighting, plumbing, & hardware.
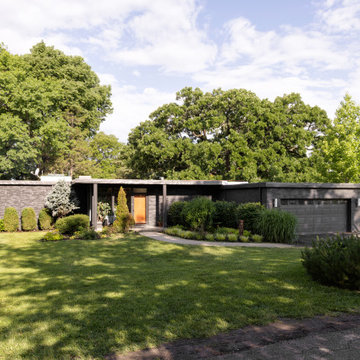
This is an example of a midcentury one-storey brick black house exterior in Kansas City with a flat roof and a black roof.
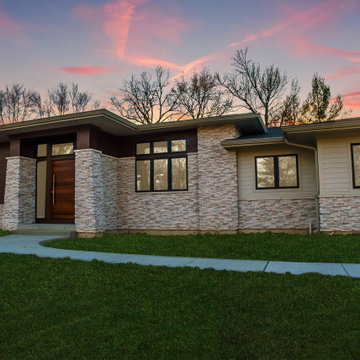
Outside this elegantly designed modern prairie-style home built by Hibbs Homes, the mixed-use of wood, stone, and James Hardie Lap Siding brings dimension and texture to a modern, clean-lined front elevation. The hipped rooflines, angled columns, and use of windows complete the look.
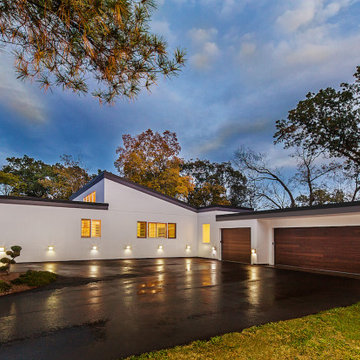
An addition with clerestory windows adds interest to the exterior experience. Part of a whole-home renovation and addition by Meadowlark Design+Build in Ann Arbor, Michigan. Professional photography by Jeff Garland.
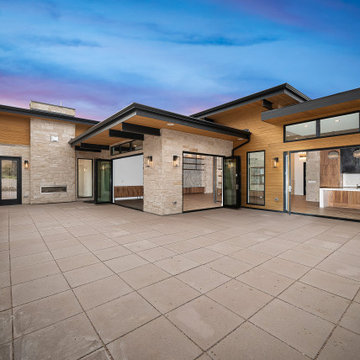
Inspiration for a large midcentury two-storey beige house exterior in Denver with wood siding, a flat roof, a metal roof and a black roof.
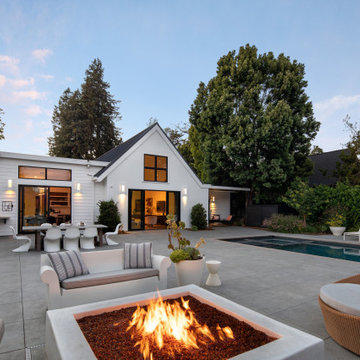
A Mid Century modern home built by a student of Eichler. This Eichler inspired home was completely renovated and restored to meet current structural, electrical, and energy efficiency codes as it was in serious disrepair when purchased as well as numerous and various design elements that were inconsistent with the original architectural intent.

Outside this elegantly designed modern prairie-style home built by Hibbs Homes, the mixed-use of wood, stone, and James Hardie Lap Siding brings dimension and texture to a modern, clean-lined front elevation. The hipped rooflines, angled columns, and use of windows complete the look.
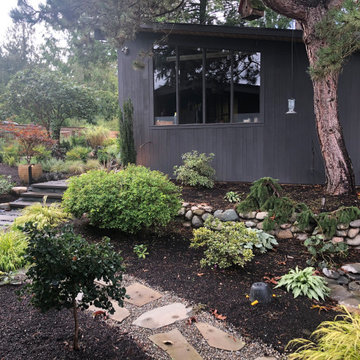
Small japanese courtyard off the kitchen with flagstone walk and bubbling rock water feature. Original river rock retaining wall. Bluestone risers and lsndscapw lighting.
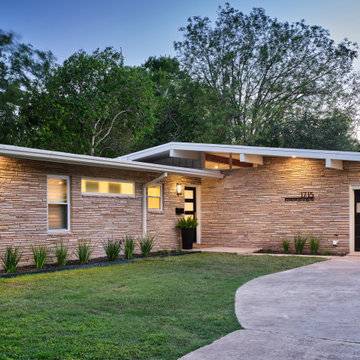
This 1959 Mid Century Modern Home was falling into disrepair, but the team at Haven Design and Construction could see the true potential. By preserving the beautiful original architectural details, such as the linear stacked stone and the clerestory windows, the team had a solid architectural base to build new and interesting details upon. New modern landscaping was installed and a new linear cedar fence surrounds the perimeter of the property.
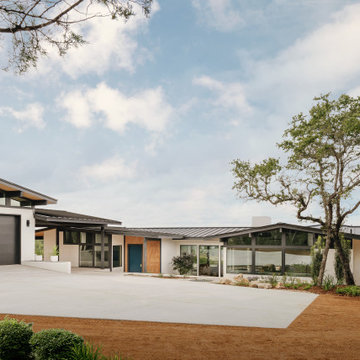
Our Austin studio decided to go bold with this project by ensuring that each space had a unique identity in the Mid-Century Modern style bathroom, butler's pantry, and mudroom. We covered the bathroom walls and flooring with stylish beige and yellow tile that was cleverly installed to look like two different patterns. The mint cabinet and pink vanity reflect the mid-century color palette. The stylish knobs and fittings add an extra splash of fun to the bathroom.
The butler's pantry is located right behind the kitchen and serves multiple functions like storage, a study area, and a bar. We went with a moody blue color for the cabinets and included a raw wood open shelf to give depth and warmth to the space. We went with some gorgeous artistic tiles that create a bold, intriguing look in the space.
In the mudroom, we used siding materials to create a shiplap effect to create warmth and texture – a homage to the classic Mid-Century Modern design. We used the same blue from the butler's pantry to create a cohesive effect. The large mint cabinets add a lighter touch to the space.
---
Project designed by the Atomic Ranch featured modern designers at Breathe Design Studio. From their Austin design studio, they serve an eclectic and accomplished nationwide clientele including in Palm Springs, LA, and the San Francisco Bay Area.
For more about Breathe Design Studio, see here: https://www.breathedesignstudio.com/
To learn more about this project, see here: https://www.breathedesignstudio.com/atomic-ranch
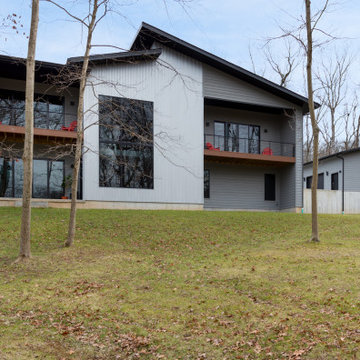
Inspiration for a large midcentury one-storey grey house exterior in St Louis with concrete fiberboard siding, a shed roof, a shingle roof and a black roof.
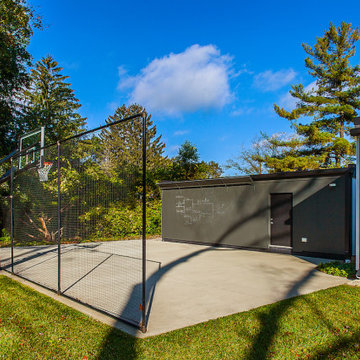
An exterior basketball court with a chalkboard paint wall tracks the tournament. Part of a whole-home renovation and addition by Meadowlark Design+Build in Ann Arbor, Michigan. Professional photography by Jeff Garland.

Mid Century Modern Exterior Mood Board
Photo of a large midcentury one-storey black house exterior in Orlando with stone veneer and a black roof.
Photo of a large midcentury one-storey black house exterior in Orlando with stone veneer and a black roof.
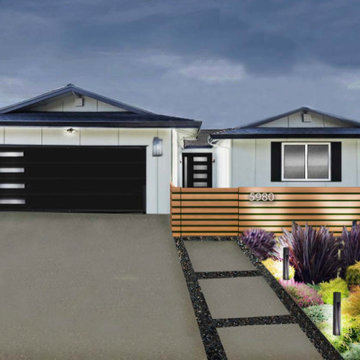
Elevating this rancher was so much fun! When the bones are good, but the finishes aren't...time to refresh!
Photo of a mid-sized midcentury one-storey white house exterior in San Francisco with wood siding, a black roof and clapboard siding.
Photo of a mid-sized midcentury one-storey white house exterior in San Francisco with wood siding, a black roof and clapboard siding.
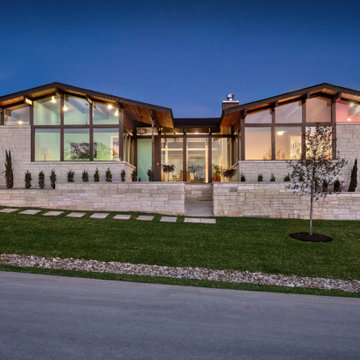
Inspiration for a large midcentury one-storey white house exterior in Austin with a hip roof, a shingle roof and a black roof.

Exterior siding deails contrasts metal and wood - Bridge House - Fenneville, Michigan - Lake Michigan - HAUS | Architecture For Modern Lifestyles, Christopher Short, Indianapolis Architect, Tom Rigney, TR Builders
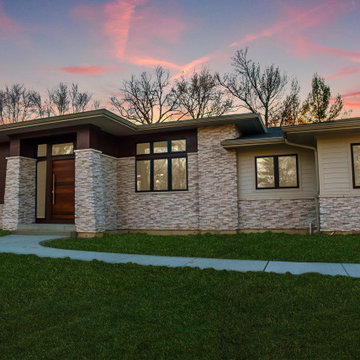
//2020 Custom Home of the Year Winner//
This custom home was designed and built for a busy C-Suite executive who was looking for a place where she could entertain friends and family. Borrowing from the midcentury modern style of architecture, this modern prairie masterpiece was recognized as the 2020 custom home of the year by the St Louis HBA.
See more at Custom Home in Town & Country, MO by Hibbs Homes
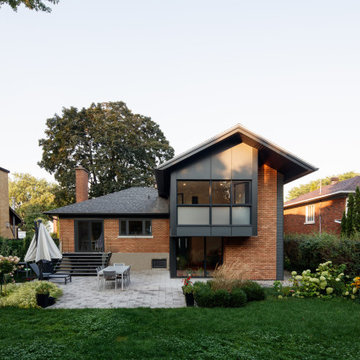
Small midcentury two-storey brick orange house exterior in Montreal with a gable roof, a shingle roof, a black roof and shingle siding.

This mid-century modern makeover features a streamlined front door overhang and period sconces. The river pebble and concrete stepping stones complete the mid-century aesthetic. Nu Interiors, Ale Wood & Design construction and In House Photography.
Midcentury Exterior Design Ideas with a Black Roof
5