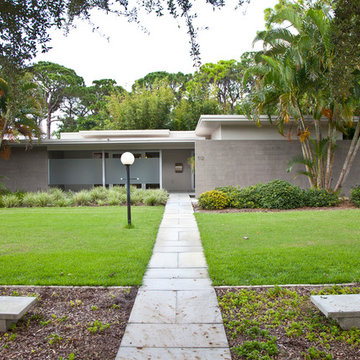Midcentury Exterior Design Ideas with a Flat Roof
Refine by:
Budget
Sort by:Popular Today
161 - 180 of 1,273 photos
Item 1 of 3
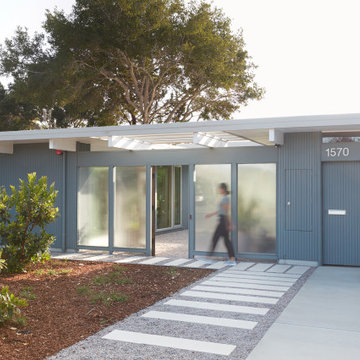
Courtyard Entry
Design ideas for a midcentury one-storey green house exterior in San Francisco with wood siding and a flat roof.
Design ideas for a midcentury one-storey green house exterior in San Francisco with wood siding and a flat roof.
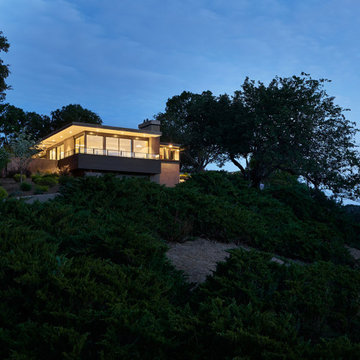
Mid-Century Modern Restoration -
Mid-century modern home renovation with cantilevered balcony and glass railing in Lafayette, California. Photo by Jonathan Mitchell Photography
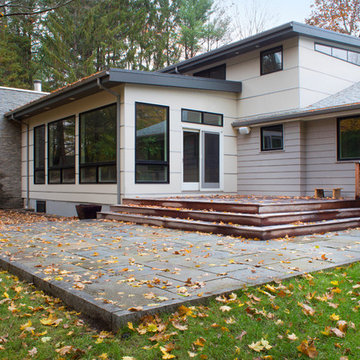
We added a pair of bedrooms in a new second floor, and a new family room addition in the back. The chimney mass extends from exterior to interior with the same material. Cladding is horizontal panels separated by metal strips.
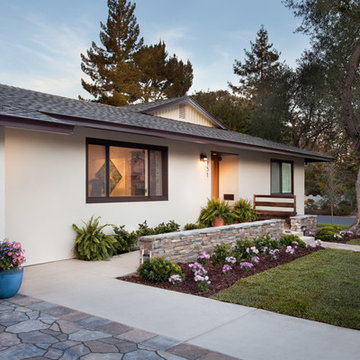
Complete Renovation
Build: EBCON Corporation
Design: EBCON Corporation + Magdalena Bogart Interiors
Photography: Agnieszka Jakubowicz
Design ideas for a mid-sized midcentury one-storey stucco beige exterior in San Francisco with a flat roof.
Design ideas for a mid-sized midcentury one-storey stucco beige exterior in San Francisco with a flat roof.
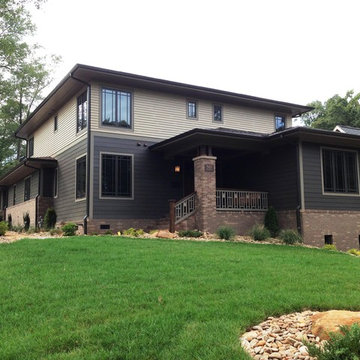
This is an example of a large midcentury two-storey grey exterior in Other with mixed siding and a flat roof.
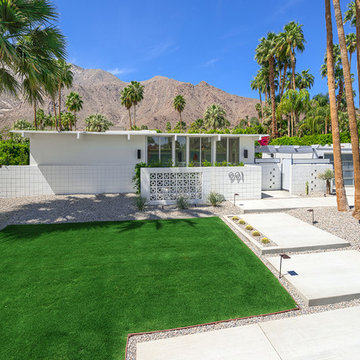
A beautiful mid-century Alexander home completely renovated in 2012-13
Ketchum Photography
Midcentury one-storey white exterior in Los Angeles with a flat roof.
Midcentury one-storey white exterior in Los Angeles with a flat roof.
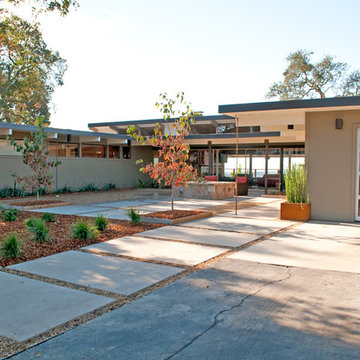
Completed front, with half of asphalt driveway taken out and replaced with concrete padding, a gravel path and landscaping. Landscape architecture designed by Roche + Roche
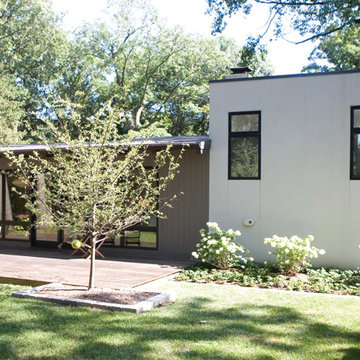
Large midcentury two-storey multi-coloured exterior in Chicago with mixed siding and a flat roof.
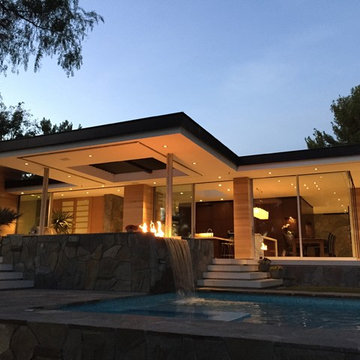
Steel work at Fire Place by Thomas Ramey
photo: Scott Frances
Inspiration for a large midcentury one-storey brown house exterior in Los Angeles with wood siding and a flat roof.
Inspiration for a large midcentury one-storey brown house exterior in Los Angeles with wood siding and a flat roof.

Photography : Ruscio Luxe
Interior Design: Mikhail Dantes
Construction: Boa Construction Co. / Steve Hillson / Dave Farmer
Engineer: Malouff Engineering / Bob Malouff
Landscape Architect : Robert M. Harden
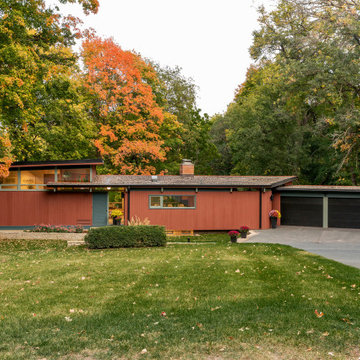
Inspiration for a mid-sized midcentury split-level multi-coloured house exterior in Minneapolis with wood siding and a flat roof.
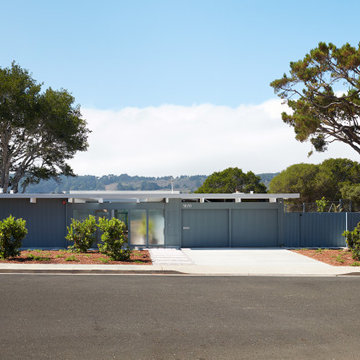
Street elevation
Midcentury one-storey green house exterior in San Francisco with wood siding and a flat roof.
Midcentury one-storey green house exterior in San Francisco with wood siding and a flat roof.
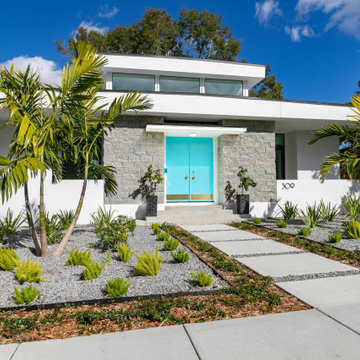
Charming Mid Century Modern with a Palm Springs Vibe
~Interiors by Debra Ackerbloom
~Architectural Design by Tommy Lamb
~Architectural Photography by Bill Horne
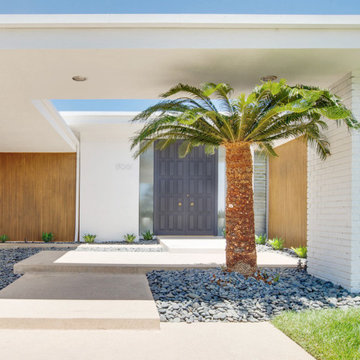
Mid-century modern exterior with covered walkway and black front door.
Inspiration for a mid-sized midcentury one-storey white house exterior in Phoenix with painted brick siding, a flat roof and a white roof.
Inspiration for a mid-sized midcentury one-storey white house exterior in Phoenix with painted brick siding, a flat roof and a white roof.
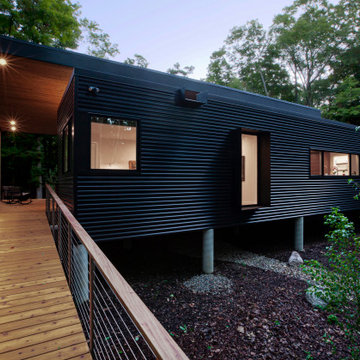
Entry walk elevates to welcome visitors to covered entry porch - welcome to bridge house - entry - Bridge House - Fenneville, Michigan - Lake Michigan, Saugutuck, Michigan, Douglas Michigan - HAUS | Architecture For Modern Lifestyles
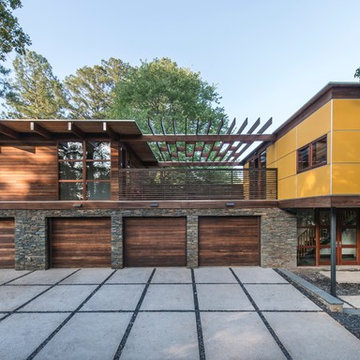
The western facade functions as the family walking and vehicular access. The in-law suite, in anticipation of frequent and extended family member visits is above the garage with an elevated pergola connecting the in-law suite and the main house.
Photography: Fredrik Brauer
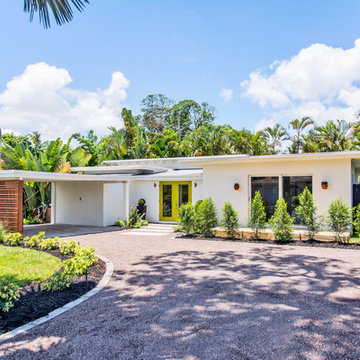
Mid Century home in the heart of Fort Lauderdale restored to it's natural beauty.
Photography by Marcelo Pimentel
Design ideas for a midcentury one-storey exterior in Miami with a flat roof.
Design ideas for a midcentury one-storey exterior in Miami with a flat roof.
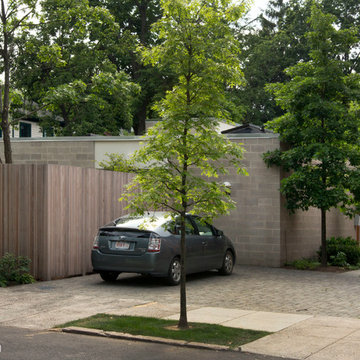
Ethan Drinker Photography
Design ideas for a mid-sized midcentury one-storey concrete grey exterior in New York with a flat roof.
Design ideas for a mid-sized midcentury one-storey concrete grey exterior in New York with a flat roof.
Midcentury Exterior Design Ideas with a Flat Roof
9

