All Fireplace Surrounds Midcentury Family Room Design Photos
Refine by:
Budget
Sort by:Popular Today
181 - 200 of 1,210 photos
Item 1 of 3
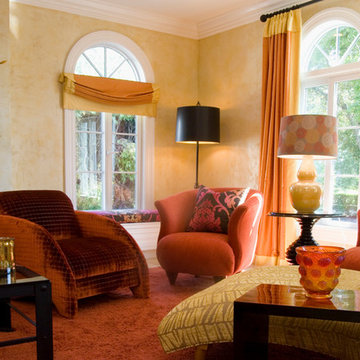
Midcentury furniture was sourced and reupholstered to create a comfortable seating environment.
Inspiration for a large midcentury open concept family room in New York with yellow walls, medium hardwood floors, a standard fireplace and a stone fireplace surround.
Inspiration for a large midcentury open concept family room in New York with yellow walls, medium hardwood floors, a standard fireplace and a stone fireplace surround.
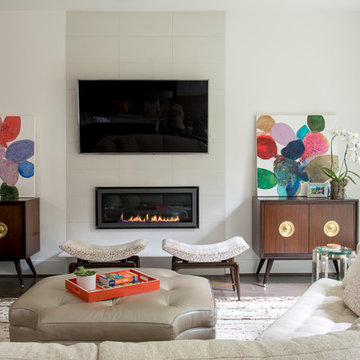
Michael Hunter
Inspiration for a large midcentury enclosed family room in Other with white walls, medium hardwood floors, no fireplace, a stone fireplace surround, a wall-mounted tv and brown floor.
Inspiration for a large midcentury enclosed family room in Other with white walls, medium hardwood floors, no fireplace, a stone fireplace surround, a wall-mounted tv and brown floor.
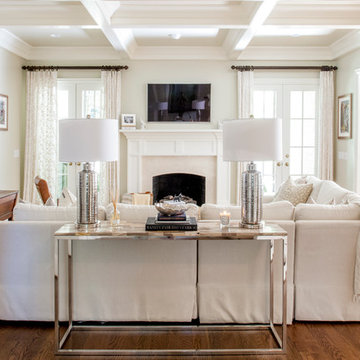
Mekenzie France Photography
This is an example of a large midcentury open concept family room in Charlotte with grey walls, medium hardwood floors, a standard fireplace, a tile fireplace surround and a wall-mounted tv.
This is an example of a large midcentury open concept family room in Charlotte with grey walls, medium hardwood floors, a standard fireplace, a tile fireplace surround and a wall-mounted tv.
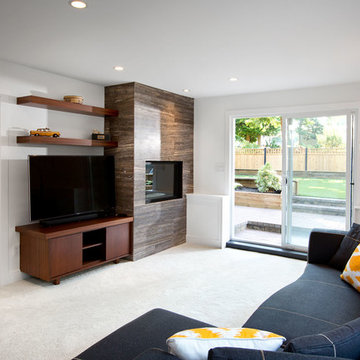
Ema Peter Photography http://www.emapeter.com/
Constructed by Best Builders. http://www.houzz.com/pro/bestbuildersca/
www.bestbuilders.ca
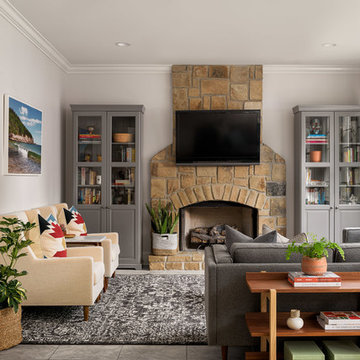
Morgan Nowland
Design ideas for a mid-sized midcentury open concept family room in Nashville with grey walls, porcelain floors, a stone fireplace surround, a wall-mounted tv, grey floor and a standard fireplace.
Design ideas for a mid-sized midcentury open concept family room in Nashville with grey walls, porcelain floors, a stone fireplace surround, a wall-mounted tv, grey floor and a standard fireplace.
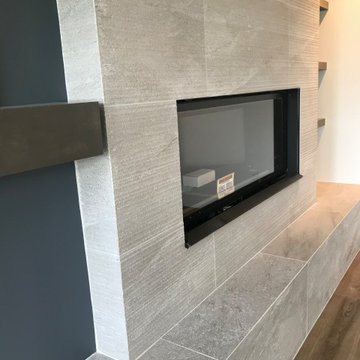
A floor to ceiling fireplace made possible with 24x48 large format porcelain tile. A mitered porcelain bench extends from the wall into the corner of the doorway leading into the kitchen.
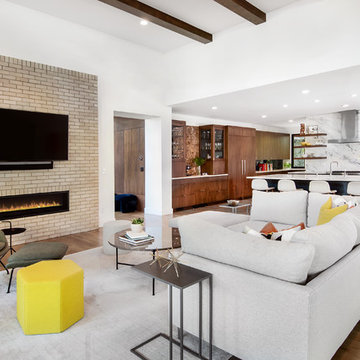
Midcentury open concept family room in Denver with white walls, medium hardwood floors, a ribbon fireplace, a wall-mounted tv and a brick fireplace surround.
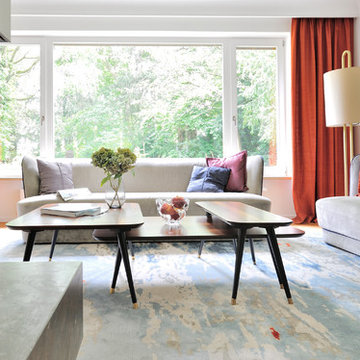
Wohnbereich mit großem Teppich aus Seide von "Tai Ping", welcher von unserem Team selbst entworfen und umgesetzt wurde.
Ebenso die Couchtischcombination aus Palisanderholz. Zwei große Samtsofas von "Casamilano" bildern den Sitzbereich.
Fotografie Jens Bruchhaus
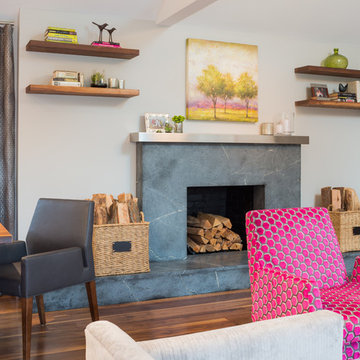
Soapstone fireplace surround and hearth
Mid-sized midcentury open concept family room in Boston with medium hardwood floors, a standard fireplace and a stone fireplace surround.
Mid-sized midcentury open concept family room in Boston with medium hardwood floors, a standard fireplace and a stone fireplace surround.
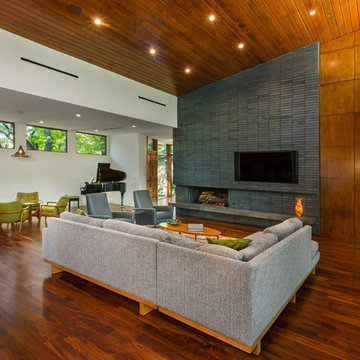
This is a wonderful mid century modern with the perfect color mix of furniture and accessories.
Built by Classic Urban Homes
Photography by Vernon Wentz of Ad Imagery
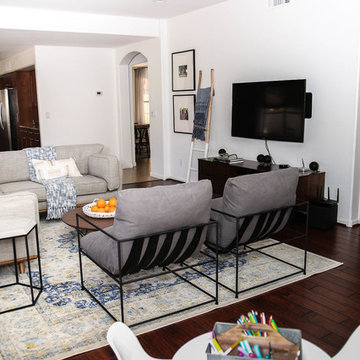
Updated this fireplace with added shiplap stained a natural finish to give it a more natural and earthy look. Added greenery to add life and color. Added a large hexagon mirror instead of a mantel piece to let the fireplace stand on it's own.
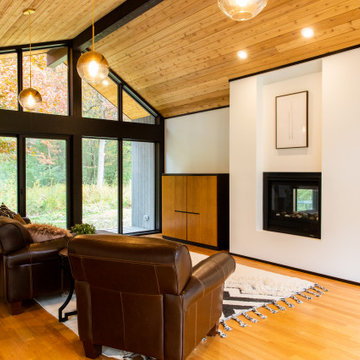
Family Room addition on modern house of cube spaces. Open walls of glass on either end open to 5 acres of woods. The mostly solid wall facing the street, in keeping with the existing architecture of the home. Breakfast room with Wet Bar beyond connects to the existing and new parts of the house.
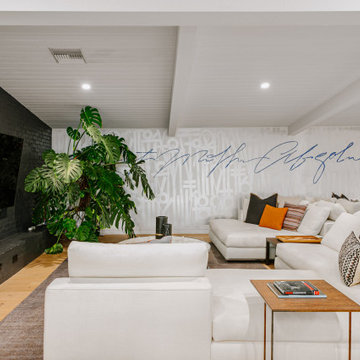
This is an example of an expansive midcentury open concept family room in Los Angeles with multi-coloured walls, light hardwood floors, a brick fireplace surround, a wall-mounted tv and beige floor.
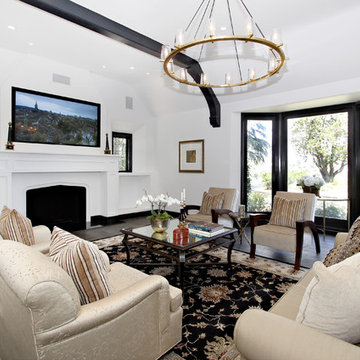
Large midcentury open concept family room in Los Angeles with white walls, dark hardwood floors, a standard fireplace, a wood fireplace surround, a built-in media wall and brown floor.
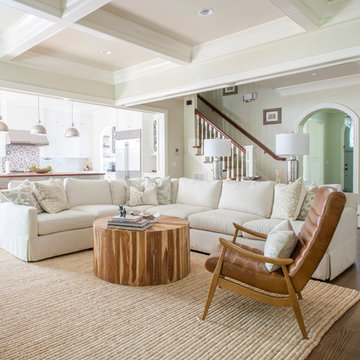
Mekenzie France Photography
This is an example of a large midcentury open concept family room in Charlotte with grey walls, medium hardwood floors, a standard fireplace and a tile fireplace surround.
This is an example of a large midcentury open concept family room in Charlotte with grey walls, medium hardwood floors, a standard fireplace and a tile fireplace surround.
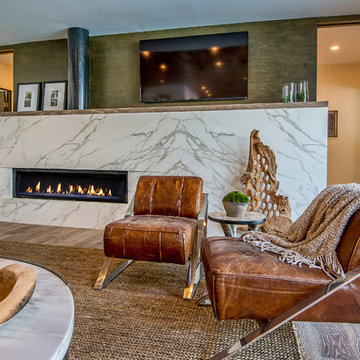
Large midcentury open concept family room in Los Angeles with beige walls, medium hardwood floors, a ribbon fireplace, a stone fireplace surround and a wall-mounted tv.
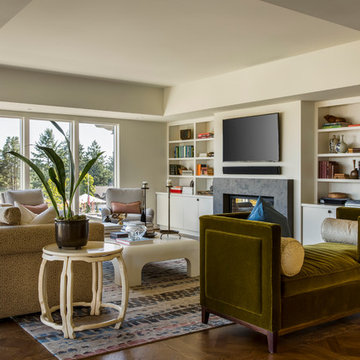
Remodel by Cornerstone Construction Services LLC
Interior Design by Maison Inc.
David Papazian Photography
Inspiration for a large midcentury open concept family room in Portland with a wall-mounted tv, white walls, medium hardwood floors, a standard fireplace, a stone fireplace surround and brown floor.
Inspiration for a large midcentury open concept family room in Portland with a wall-mounted tv, white walls, medium hardwood floors, a standard fireplace, a stone fireplace surround and brown floor.
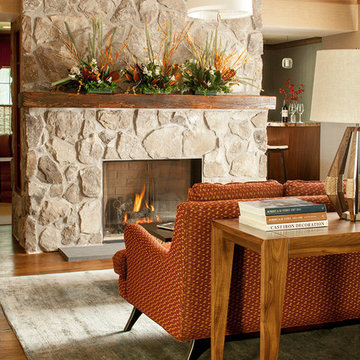
Christian Gaibaldi, Photographer
This is an example of a mid-sized midcentury open concept family room in Newark with beige walls and a stone fireplace surround.
This is an example of a mid-sized midcentury open concept family room in Newark with beige walls and a stone fireplace surround.
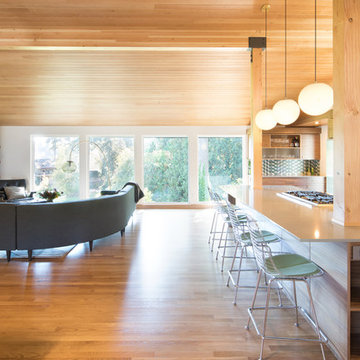
Winner of the 2018 Tour of Homes Best Remodel, this whole house re-design of a 1963 Bennet & Johnson mid-century raised ranch home is a beautiful example of the magic we can weave through the application of more sustainable modern design principles to existing spaces.
We worked closely with our client on extensive updates to create a modernized MCM gem.
Extensive alterations include:
- a completely redesigned floor plan to promote a more intuitive flow throughout
- vaulted the ceilings over the great room to create an amazing entrance and feeling of inspired openness
- redesigned entry and driveway to be more inviting and welcoming as well as to experientially set the mid-century modern stage
- the removal of a visually disruptive load bearing central wall and chimney system that formerly partitioned the homes’ entry, dining, kitchen and living rooms from each other
- added clerestory windows above the new kitchen to accentuate the new vaulted ceiling line and create a greater visual continuation of indoor to outdoor space
- drastically increased the access to natural light by increasing window sizes and opening up the floor plan
- placed natural wood elements throughout to provide a calming palette and cohesive Pacific Northwest feel
- incorporated Universal Design principles to make the home Aging In Place ready with wide hallways and accessible spaces, including single-floor living if needed
- moved and completely redesigned the stairway to work for the home’s occupants and be a part of the cohesive design aesthetic
- mixed custom tile layouts with more traditional tiling to create fun and playful visual experiences
- custom designed and sourced MCM specific elements such as the entry screen, cabinetry and lighting
- development of the downstairs for potential future use by an assisted living caretaker
- energy efficiency upgrades seamlessly woven in with much improved insulation, ductless mini splits and solar gain
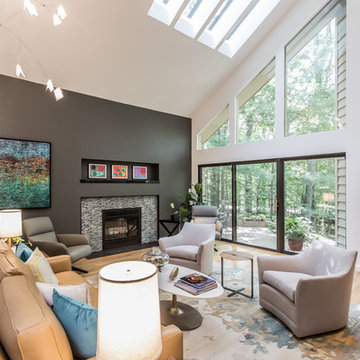
Mid-century modern home got a bit of an update. We added tile to the fireplace and furnished and accessorized the entire space.
Photo of a mid-sized midcentury open concept family room in DC Metro with white walls, light hardwood floors, a standard fireplace, a tile fireplace surround, a concealed tv and yellow floor.
Photo of a mid-sized midcentury open concept family room in DC Metro with white walls, light hardwood floors, a standard fireplace, a tile fireplace surround, a concealed tv and yellow floor.
All Fireplace Surrounds Midcentury Family Room Design Photos
10