All Fireplace Surrounds Arts and Crafts Family Room Design Photos
Refine by:
Budget
Sort by:Popular Today
1 - 20 of 3,184 photos
Item 1 of 3
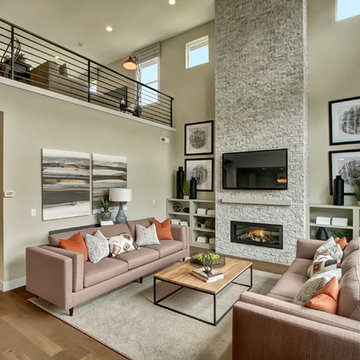
Stunning two story great room with wall of windows. Impressive two story fireplace with Daltile Arctic Gray 2x6. built-in book shelves and extensive hardwoods.

Our clients selected a great combination of products and materials to enable our craftsmen to create a spectacular entry and great room to this custom home completed in 2020.
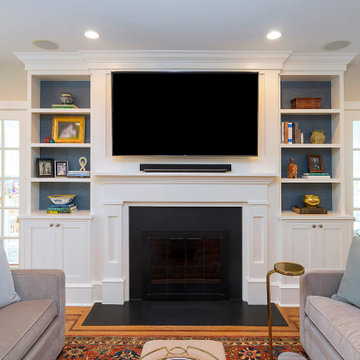
This inviting family room was part of the addition to the home. The focal point of the room is the custom-made white built-ins. Accented with a blue back, the built-ins provide storage and perfectly frame the fireplace and mounted television. The fireplace has a white shaker-style surround and mantle and honed black slate floor. The rest of the flooring in the room is red oak with mahogany inlays. The French doors lead outside to the patio.
What started as an addition project turned into a full house remodel in this Modern Craftsman home in Narberth, PA. The addition included the creation of a sitting room, family room, mudroom and third floor. As we moved to the rest of the home, we designed and built a custom staircase to connect the family room to the existing kitchen. We laid red oak flooring with a mahogany inlay throughout house. Another central feature of this is home is all the built-in storage. We used or created every nook for seating and storage throughout the house, as you can see in the family room, dining area, staircase landing, bedroom and bathrooms. Custom wainscoting and trim are everywhere you look, and gives a clean, polished look to this warm house.
Rudloff Custom Builders has won Best of Houzz for Customer Service in 2014, 2015 2016, 2017 and 2019. We also were voted Best of Design in 2016, 2017, 2018, 2019 which only 2% of professionals receive. Rudloff Custom Builders has been featured on Houzz in their Kitchen of the Week, What to Know About Using Reclaimed Wood in the Kitchen as well as included in their Bathroom WorkBook article. We are a full service, certified remodeling company that covers all of the Philadelphia suburban area. This business, like most others, developed from a friendship of young entrepreneurs who wanted to make a difference in their clients’ lives, one household at a time. This relationship between partners is much more than a friendship. Edward and Stephen Rudloff are brothers who have renovated and built custom homes together paying close attention to detail. They are carpenters by trade and understand concept and execution. Rudloff Custom Builders will provide services for you with the highest level of professionalism, quality, detail, punctuality and craftsmanship, every step of the way along our journey together.
Specializing in residential construction allows us to connect with our clients early in the design phase to ensure that every detail is captured as you imagined. One stop shopping is essentially what you will receive with Rudloff Custom Builders from design of your project to the construction of your dreams, executed by on-site project managers and skilled craftsmen. Our concept: envision our client’s ideas and make them a reality. Our mission: CREATING LIFETIME RELATIONSHIPS BUILT ON TRUST AND INTEGRITY.
Photo Credit: Linda McManus Images
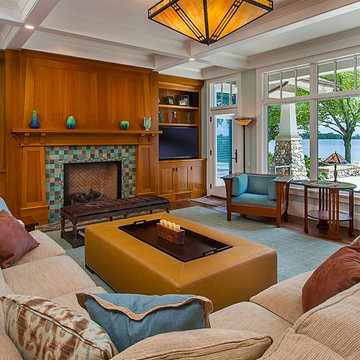
Inspired by the surrounding landscape, the Craftsman/Prairie style is one of the few truly American architectural styles. It was developed around the turn of the century by a group of Midwestern architects and continues to be among the most comfortable of all American-designed architecture more than a century later, one of the main reasons it continues to attract architects and homeowners today. Oxbridge builds on that solid reputation, drawing from Craftsman/Prairie and classic Farmhouse styles. Its handsome Shingle-clad exterior includes interesting pitched rooflines, alternating rows of cedar shake siding, stone accents in the foundation and chimney and distinctive decorative brackets. Repeating triple windows add interest to the exterior while keeping interior spaces open and bright. Inside, the floor plan is equally impressive. Columns on the porch and a custom entry door with sidelights and decorative glass leads into a spacious 2,900-square-foot main floor, including a 19 by 24-foot living room with a period-inspired built-ins and a natural fireplace. While inspired by the past, the home lives for the present, with open rooms and plenty of storage throughout. Also included is a 27-foot-wide family-style kitchen with a large island and eat-in dining and a nearby dining room with a beadboard ceiling that leads out onto a relaxing 240-square-foot screen porch that takes full advantage of the nearby outdoors and a private 16 by 20-foot master suite with a sloped ceiling and relaxing personal sitting area. The first floor also includes a large walk-in closet, a home management area and pantry to help you stay organized and a first-floor laundry area. Upstairs, another 1,500 square feet awaits, with a built-ins and a window seat at the top of the stairs that nod to the home’s historic inspiration. Opt for three family bedrooms or use one of the three as a yoga room; the upper level also includes attic access, which offers another 500 square feet, perfect for crafts or a playroom. More space awaits in the lower level, where another 1,500 square feet (and an additional 1,000) include a recreation/family room with nine-foot ceilings, a wine cellar and home office.
Photographer: Jeff Garland
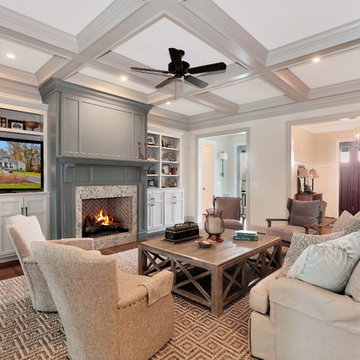
This family living room is right off the main entrance to the home. Intricate molding on the ceiling makes the space feel cozy and brings in character. A beautiful tiled fireplace pulls the room together and big comfy couches and chairs invite you in.
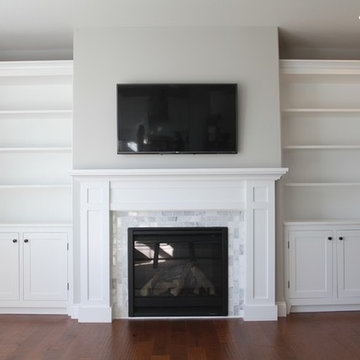
The Custom Built-ins started out with lots of research, and like many DIY project we looked to Pinterest and Houzz for inspiration. If you are interested in building a fireplace surround you can check out my blog by visiting - http://www.philipmillerfurniture.com/blog
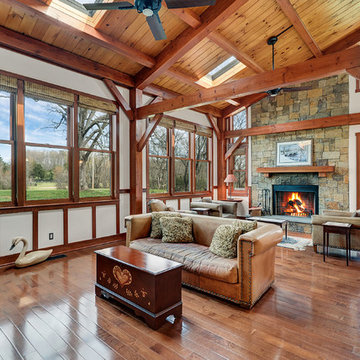
Photo by Upward Studio
Mid-sized arts and crafts open concept family room in DC Metro with medium hardwood floors, a wood stove, a stone fireplace surround, a wall-mounted tv and brown floor.
Mid-sized arts and crafts open concept family room in DC Metro with medium hardwood floors, a wood stove, a stone fireplace surround, a wall-mounted tv and brown floor.
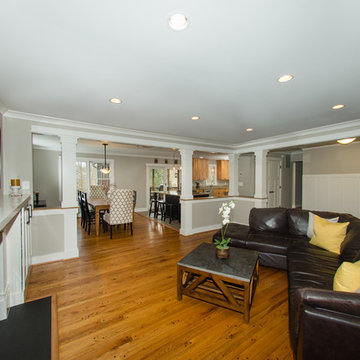
The new design, reminiscent of the Craftsman style, opens the entire main floor while still defining the living and dining areas. With successful planning and execution of the re-purposing of the existing kitchen cabinets and hardwood floors, the clients needs were met, and their vision realized.
Photography by Leigh Ann Saperstone
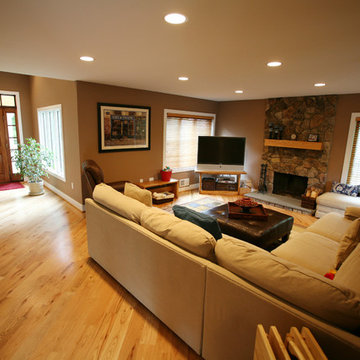
Mike Stone Clark
This is an example of a mid-sized arts and crafts open concept family room in DC Metro with brown walls, light hardwood floors, a standard fireplace, a corner tv and a stone fireplace surround.
This is an example of a mid-sized arts and crafts open concept family room in DC Metro with brown walls, light hardwood floors, a standard fireplace, a corner tv and a stone fireplace surround.
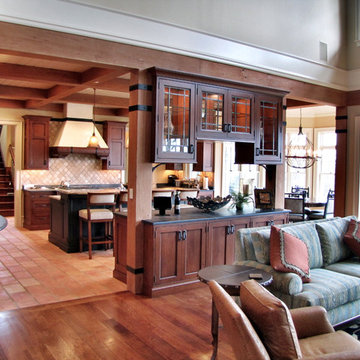
Builder: Spire Builders
Interiors: The Great Room Design
Photo: Spire Builders
Photo of an arts and crafts open concept family room in Philadelphia with beige walls, medium hardwood floors, a standard fireplace, a stone fireplace surround and a concealed tv.
Photo of an arts and crafts open concept family room in Philadelphia with beige walls, medium hardwood floors, a standard fireplace, a stone fireplace surround and a concealed tv.
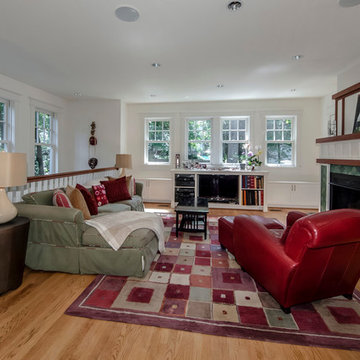
Design ideas for a mid-sized arts and crafts loft-style family room in DC Metro with a library, white walls, light hardwood floors, a tile fireplace surround, no tv and beige floor.
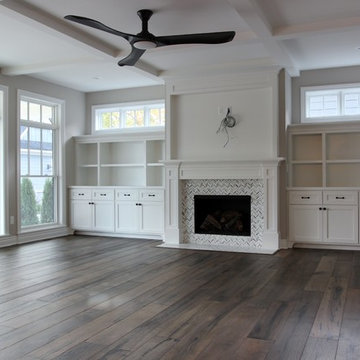
This is an example of a large arts and crafts open concept family room in Detroit with grey walls, a standard fireplace, a tile fireplace surround, a wall-mounted tv, brown floor and dark hardwood floors.
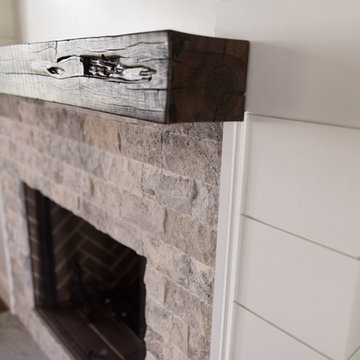
Shaun Ring
Design ideas for an arts and crafts open concept family room in Other with grey walls, medium hardwood floors, a standard fireplace, a stone fireplace surround, a wall-mounted tv and brown floor.
Design ideas for an arts and crafts open concept family room in Other with grey walls, medium hardwood floors, a standard fireplace, a stone fireplace surround, a wall-mounted tv and brown floor.
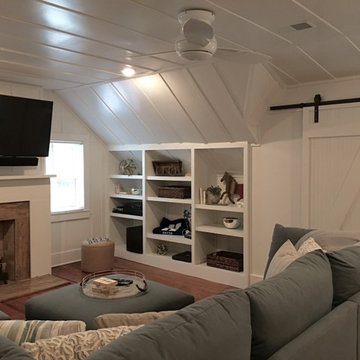
Design ideas for a mid-sized arts and crafts enclosed family room in Louisville with white walls, medium hardwood floors, a standard fireplace, a wood fireplace surround and a wall-mounted tv.
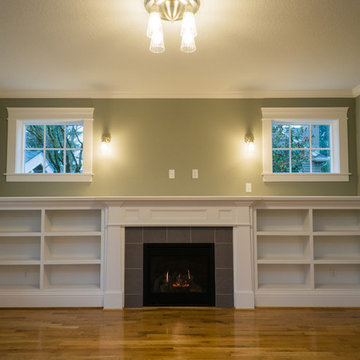
Jason Walchli
Inspiration for a mid-sized arts and crafts open concept family room in Portland with light hardwood floors, a standard fireplace, a tile fireplace surround and a wall-mounted tv.
Inspiration for a mid-sized arts and crafts open concept family room in Portland with light hardwood floors, a standard fireplace, a tile fireplace surround and a wall-mounted tv.
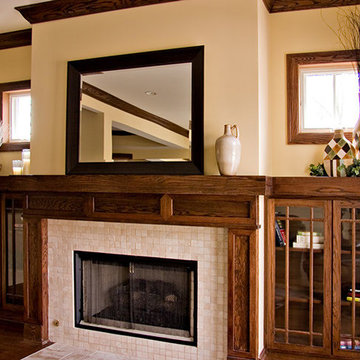
Challenge: Create a fireplace focal point that is also functional.
Transformation: Inspired by the bungalow’s Prairie-style architecture, we designed a stunning Craftsman fireplace with clean lines and custom glass-paneled cabinetry. The custom mantel was created with a chunky-style beam style ledge and Prairie-style mullion doors.

Design ideas for a mid-sized arts and crafts enclosed family room in Chicago with a library, green walls, medium hardwood floors, a standard fireplace, a tile fireplace surround, a wall-mounted tv, brown floor, coffered and wood walls.
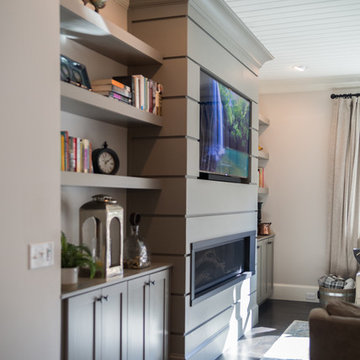
Courtney Cooper Johnson
Photo of a mid-sized arts and crafts enclosed family room in Atlanta with beige walls, dark hardwood floors, a ribbon fireplace, a metal fireplace surround and a built-in media wall.
Photo of a mid-sized arts and crafts enclosed family room in Atlanta with beige walls, dark hardwood floors, a ribbon fireplace, a metal fireplace surround and a built-in media wall.
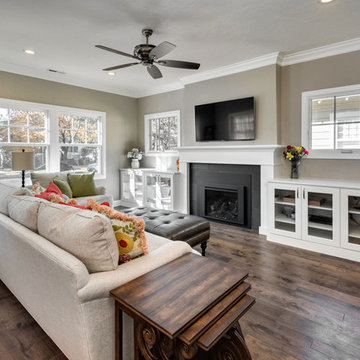
Design ideas for a mid-sized arts and crafts open concept family room in Boise with grey walls, medium hardwood floors, a standard fireplace, a tile fireplace surround, a wall-mounted tv and brown floor.
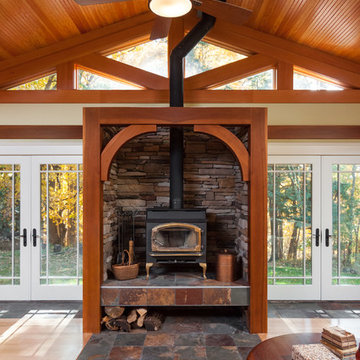
Wood stove surround in Great Room with board and bead ceiling sloped along the profile of the truss inspired clerestory window. Cultured stone inset and slate tile inset in oak floors.
All Fireplace Surrounds Arts and Crafts Family Room Design Photos
1