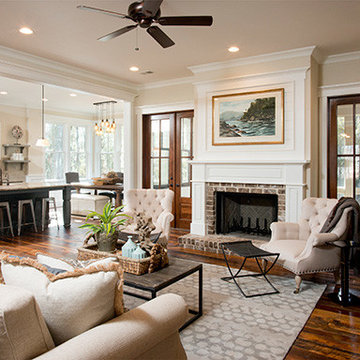All Fireplace Surrounds Shabby-Chic Style Family Room Design Photos
Refine by:
Budget
Sort by:Popular Today
1 - 20 of 176 photos
Item 1 of 3
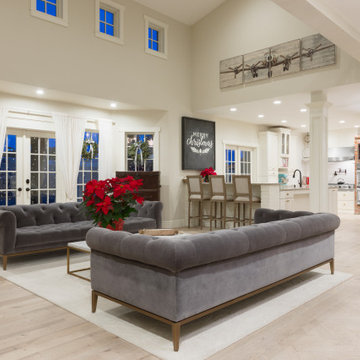
People ask us all the time to make their wood floors look like they're something else. In this case, please turn my red oak floors into something shabby chic that looks more like white oak. And so we did!
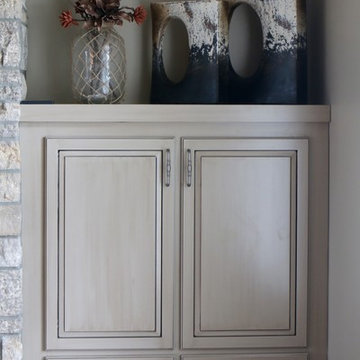
Face Frame Full Overlay, Birch, Dovetail Drawer Boxes, Brown Glaze, Pure White SW #7005, Fireplace Mantel, Cappuccino Stain
Design ideas for a mid-sized traditional open concept family room in Other with beige walls, dark hardwood floors, a standard fireplace, a stone fireplace surround and brown floor.
Design ideas for a mid-sized traditional open concept family room in Other with beige walls, dark hardwood floors, a standard fireplace, a stone fireplace surround and brown floor.
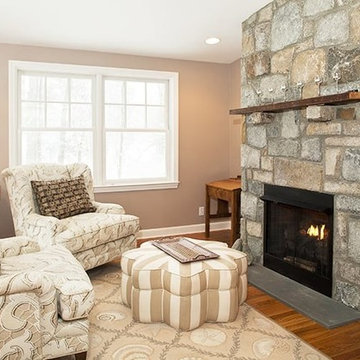
The Quarry Mill's Salem natural thin stone veneer complements the cozy feel of this shabby-chic living area. Salem natural stone veneer brings a relaxing blend of granites sourced throughout New England. The stone is characterized as a castle rock style due to the large rectangular pieces of stone. This style is also referred to as square-rectangular or square-rec for short. The individual pieces can range from 4″-12″ in height allowing your mason to create a natural looking wall with non-repeating patterns. Salem thin stone veneer is most commonly found on large scale exterior projects. The stones will be snapped (a natural and still rustic looking edge created by breaking the stone with a hydraulic press) on all four sides. The castle rock is almost always installed with a mortar joint between the pieces of stone.
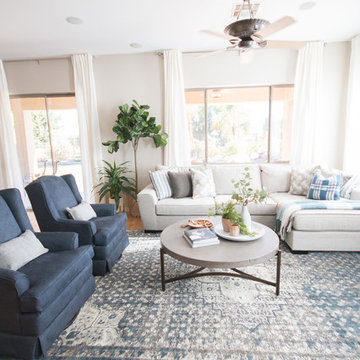
Family room got a new fireplace with stacked stone and a the blue and gray hues offer a light, bright and clean looking new family room!
Inspiration for a mid-sized traditional open concept family room in Phoenix with grey walls, light hardwood floors, a standard fireplace, a stone fireplace surround, a wall-mounted tv and yellow floor.
Inspiration for a mid-sized traditional open concept family room in Phoenix with grey walls, light hardwood floors, a standard fireplace, a stone fireplace surround, a wall-mounted tv and yellow floor.
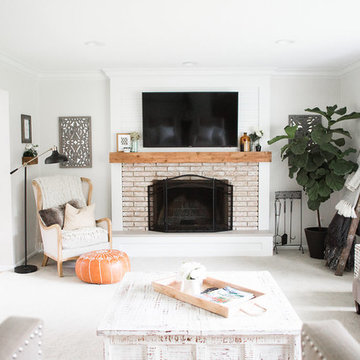
Laura Rae Photography
Photo of a large traditional enclosed family room in Minneapolis with carpet, a standard fireplace, a wall-mounted tv, grey walls, a brick fireplace surround and grey floor.
Photo of a large traditional enclosed family room in Minneapolis with carpet, a standard fireplace, a wall-mounted tv, grey walls, a brick fireplace surround and grey floor.
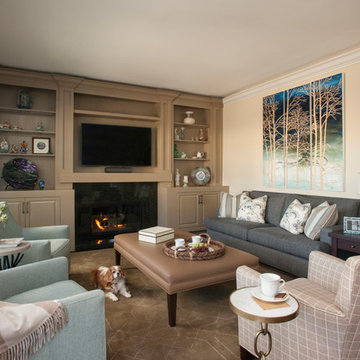
Mid-sized traditional open concept family room in Los Angeles with beige walls, dark hardwood floors, a standard fireplace, a stone fireplace surround and a built-in media wall.
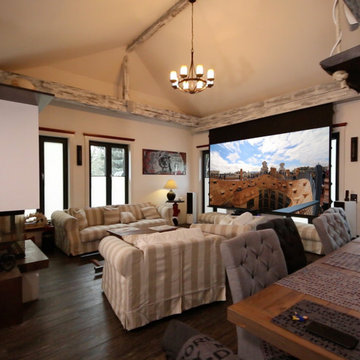
This is an example of a mid-sized traditional open concept family room in Berlin with white walls, dark hardwood floors, a wood stove, a plaster fireplace surround, a built-in media wall and brown floor.
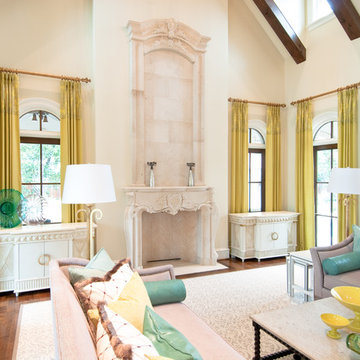
Cabinet Tronix displays how custom beautiful matching furniture can be placed on each side of the fire place all while secretly hiding the flat screen TV in one of them with a motorized TV lift. This solution is great option versus placing the TV above the fire place which many home owners, interior designers, architects, custom home builders and audio video integrator specialists have struggled with.
Placing the TV above the fireplace has been in many cases the only option. Here we show how you can have 2 furniture pieces made to order that match and one has space for storage and the other on the right hides the TV and electronic components. The TV lift system on this piece was controlled by a Universal Remote so the home owner only presses one button and the TV lifts up and all components including the flat screen turn on. Vise versa when pressing the off button.
Shabby-Chic in design, this interior is a stunner and one of our favorite projects to be part of.
Miami Florida
Greenwich, Connecticut
New York City
Beverly Hills, California
Atlanta Georgia
Palm Beach
Houston
Los Angeles
Palo Alto
San Francisco
Chicago Illinios
London UK
Boston
Hartford
New Canaan
Pittsburgh, Pennsylvania
Washington D.C.
Butler Maryland
Bloomfield Hills, Michigan
Bellevue, Washington
Portland, Oregon
Honolulu, Hawaii
Wilmington, Delaware
University City
Fort Lauerdale
Rancho Santa Fe
Lancaster
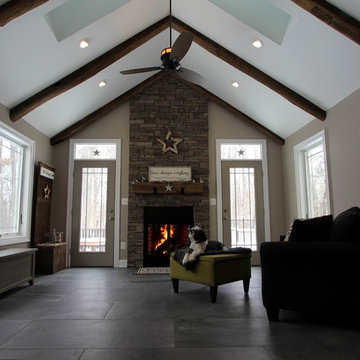
Design ideas for a mid-sized traditional open concept family room in DC Metro with grey walls, porcelain floors, a standard fireplace, a stone fireplace surround and no tv.
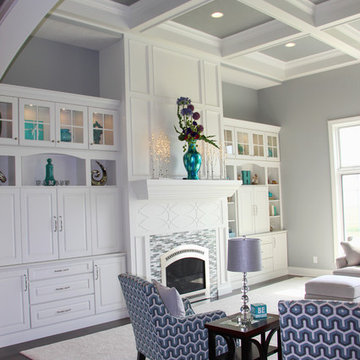
Becca Feauto
Expansive traditional open concept family room in Other with grey walls, carpet, a standard fireplace, a tile fireplace surround and a concealed tv.
Expansive traditional open concept family room in Other with grey walls, carpet, a standard fireplace, a tile fireplace surround and a concealed tv.
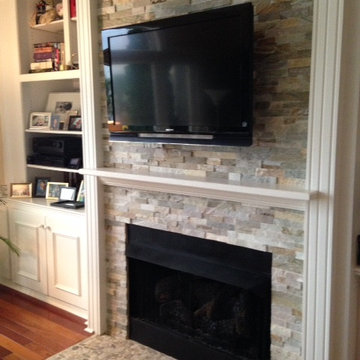
Photo of a mid-sized traditional open concept family room in Charlotte with beige walls, dark hardwood floors, a standard fireplace, a stone fireplace surround and a wall-mounted tv.
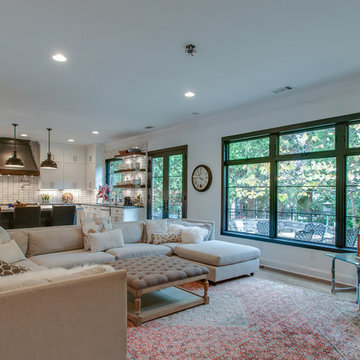
Close up.
Photo of a large traditional open concept family room in Nashville with white walls, medium hardwood floors, a wall-mounted tv, brown floor, a standard fireplace and a tile fireplace surround.
Photo of a large traditional open concept family room in Nashville with white walls, medium hardwood floors, a wall-mounted tv, brown floor, a standard fireplace and a tile fireplace surround.
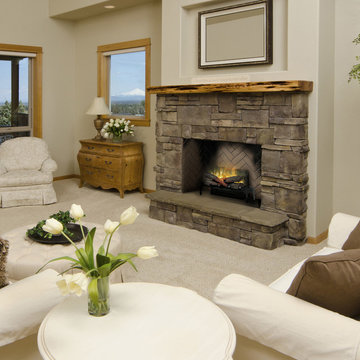
Dimplex Revillusion RLG20 is a completely new way of looking at fireplaces. Gaze through the lifelike flames to the back of the firebox, revealing the natural character that gives a wood-burning fireplace its charm. Enjoy the look of a fireplace cut straight from the pages of a magazine by choosing Revillusion; clearly a better fireplace.
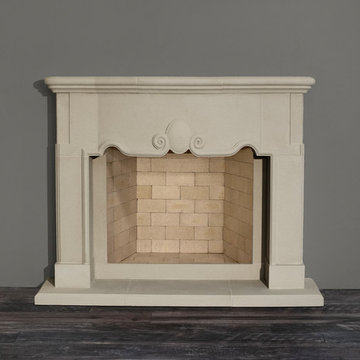
This finely proportioned 17th Century mantel, with an ornately carved overmantel, features distinctive, supple curving lines and a delicate shell carving at its center. It truly captures the essence of the Isabella.
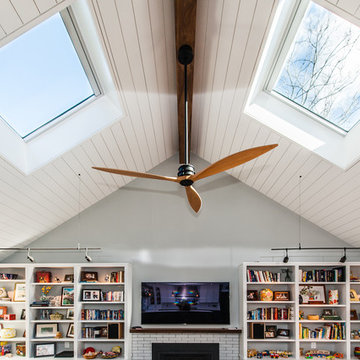
Finecraft Contractors, Inc.
Drakakis Architecture, LLC
Susie Soleimani Photography
This is an example of a large traditional open concept family room in DC Metro with a library, blue walls, dark hardwood floors, a standard fireplace, a brick fireplace surround and a wall-mounted tv.
This is an example of a large traditional open concept family room in DC Metro with a library, blue walls, dark hardwood floors, a standard fireplace, a brick fireplace surround and a wall-mounted tv.
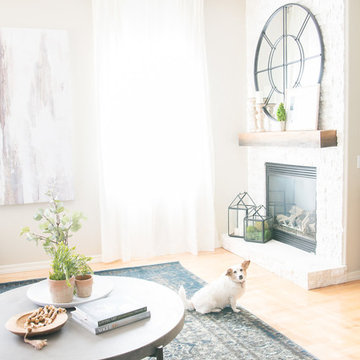
Family room got a new fireplace with stacked stone and a the blue and gray hues offer a light, bright and clean looking new family room!
Mid-sized traditional open concept family room in Phoenix with grey walls, light hardwood floors, a standard fireplace, a stone fireplace surround, a wall-mounted tv and yellow floor.
Mid-sized traditional open concept family room in Phoenix with grey walls, light hardwood floors, a standard fireplace, a stone fireplace surround, a wall-mounted tv and yellow floor.
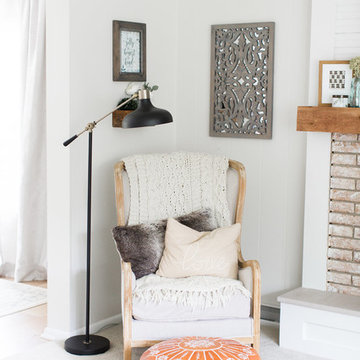
Laura Rae Photography
Large traditional enclosed family room in Minneapolis with carpet, a standard fireplace, grey walls, a wall-mounted tv, a brick fireplace surround and grey floor.
Large traditional enclosed family room in Minneapolis with carpet, a standard fireplace, grey walls, a wall-mounted tv, a brick fireplace surround and grey floor.
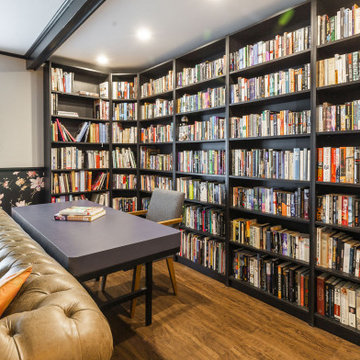
Homeowners’ request: To convert the existing wood burning fire place into a gas insert and installed a tv recessed into the wall. To be able to fit the oversized antique leather couch, to fit a massive library collection.
I want my space to be functional, warm and cozy. I want to be able to sit by my fireplace, read my beloved books, gaze through the large bay window and admire the view. This space should feel like my sanctuary but I want some whimsy and lots of color like an old English den but it must be organized and cohesive.
Designer secret: Building the fireplace and making sure to be able to fit non custom bookcases on either side, adding painted black beams to the ceiling giving the space the English cozy den feeling, utilizing the opposite wall to fit tall standard bookcases, minimizing the furniture so that the clients' over sized couch fits, adding a whimsical desk and wall paper to tie all the elements together.
Materials used: FLOORING; VCT wood like vinyl strip tile - FIREPLACE WALL: dover Marengo grey textures porcelain tile 13” x 25” - WALL COVERING; metro-York Av2919 - FURNITURE; Ikea billy open book case, Structube Adel desk col. blue - WALL PAINT; 6206-21 Sketch paper.
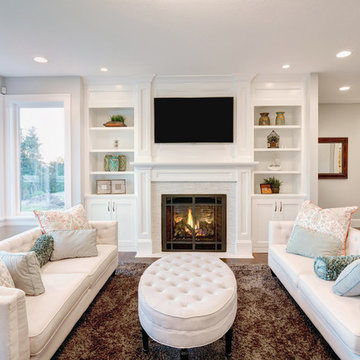
Photo of a mid-sized traditional open concept family room in DC Metro with grey walls, a standard fireplace, a wall-mounted tv, medium hardwood floors, a tile fireplace surround and brown floor.
All Fireplace Surrounds Shabby-Chic Style Family Room Design Photos
1
