Midcentury Family Room Design Photos with a Two-sided Fireplace
Refine by:
Budget
Sort by:Popular Today
61 - 80 of 81 photos
Item 1 of 3
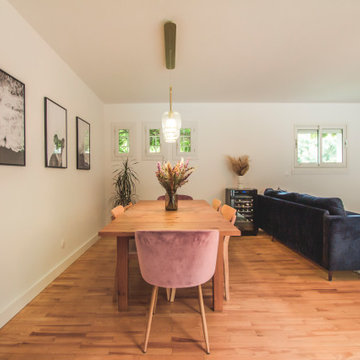
Inspiration for a large midcentury family room in Bordeaux with light hardwood floors and a two-sided fireplace.
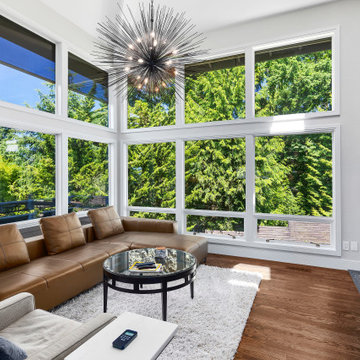
Design ideas for a midcentury open concept family room in Seattle with medium hardwood floors, a two-sided fireplace and a stone fireplace surround.
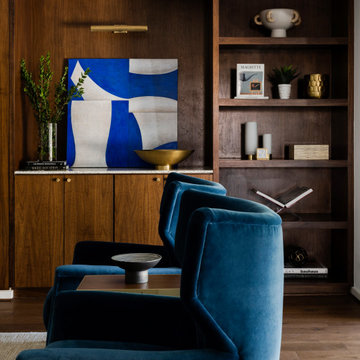
Inspiration for a mid-sized midcentury family room in Houston with dark hardwood floors and a two-sided fireplace.
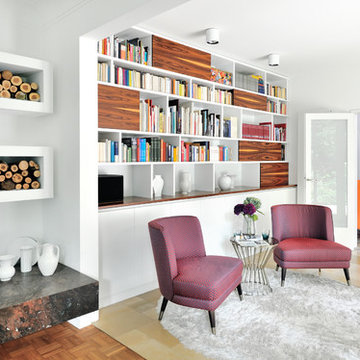
Regalwand mit verschiebbaren Holzfronten. Elegante Sitzkombination mit zwei Cocktail Sesseln von "Atmosphera" bezogen mit einem rot-blauen Stoff von "Métaphores".
Fotografie Jens Bruchhaus
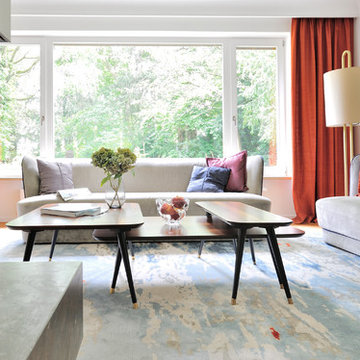
Wohnbereich mit großem Teppich aus Seide von "Tai Ping", welcher von unserem Team selbst entworfen und umgesetzt wurde.
Ebenso die Couchtischcombination aus Palisanderholz. Zwei große Samtsofas von "Casamilano" bildern den Sitzbereich.
Fotografie Jens Bruchhaus
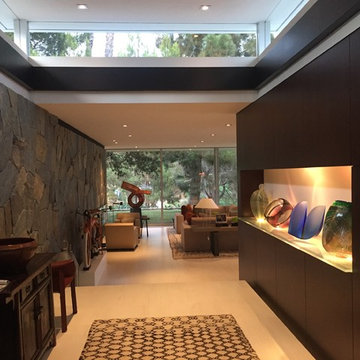
Photo of a mid-sized midcentury open concept family room in Los Angeles with beige walls, porcelain floors, a two-sided fireplace, a stone fireplace surround and beige floor.
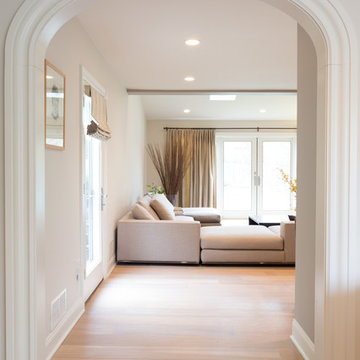
The arched doorways in this house give it a lot of character and make every entrance way grand.
Blackstock Photography
Design ideas for a large midcentury open concept family room in New York with beige walls, light hardwood floors, a two-sided fireplace, a stone fireplace surround and a built-in media wall.
Design ideas for a large midcentury open concept family room in New York with beige walls, light hardwood floors, a two-sided fireplace, a stone fireplace surround and a built-in media wall.
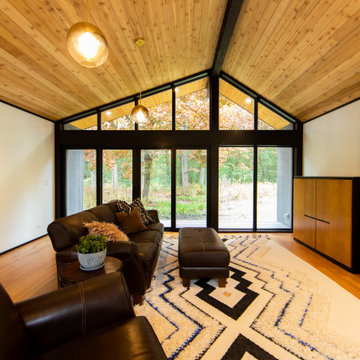
Family Room addition on modern house of cube spaces. Open walls of glass on either end open to 5 acres of woods.
Photo of a large midcentury enclosed family room in Chicago with white walls, light hardwood floors, a two-sided fireplace, a plaster fireplace surround, a concealed tv, brown floor and vaulted.
Photo of a large midcentury enclosed family room in Chicago with white walls, light hardwood floors, a two-sided fireplace, a plaster fireplace surround, a concealed tv, brown floor and vaulted.

This homeowner of a Mid-Century house wanted to update the Fireplace finishes and add seating, while keeping the character of the house intact. We removed the faux slate floor tile and the traditional marble/wood mantels. I added recessed cans and a Designer light fixture that enhanced our modern aesthetic. Dimensional stone tile on the fireplace added texture to our subtle color scheme. Large drywall spaces provided background for any type of artwork or tv in this airy, open space. By cantilevering the stone slab we created extra seating while enhancing the horizontal nature of Mid-Centuries. A classic “Less Is More” design aesthetic.
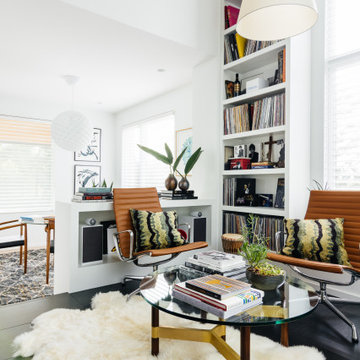
This is an example of a large midcentury open concept family room in Nashville with a library, white walls, porcelain floors, a two-sided fireplace, a metal fireplace surround, no tv and black floor.
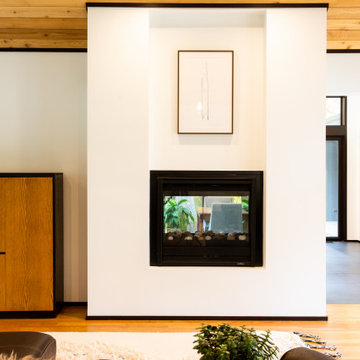
Family Room addition on modern house of cube spaces. Open walls of glass on either end open to 5 acres of woods.
Photo of a large midcentury enclosed family room in Chicago with white walls, light hardwood floors, a two-sided fireplace, a plaster fireplace surround, a concealed tv, brown floor and vaulted.
Photo of a large midcentury enclosed family room in Chicago with white walls, light hardwood floors, a two-sided fireplace, a plaster fireplace surround, a concealed tv, brown floor and vaulted.
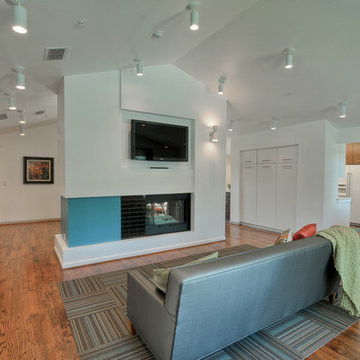
Separating the Dining Room from the Great Room is a two-sided fireplace. One side provides a clean white backdrop for a large colorful painting. The thickness of the wall houses all of the AV equipment. The Great Room side displays how the varying surface of the wall perfectly frames the television as well as creates the width of the two-sided firebox below. Black glazed tile visually widens the width of the firebox to correspond with the space created for the TV. This variation in depth along with the blue accent gives the wall a sculptural quality.
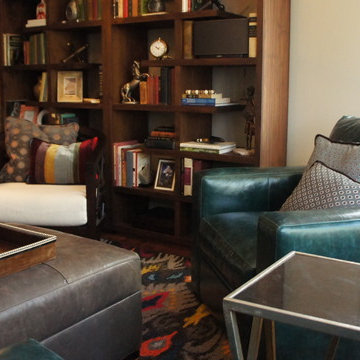
mix and match leathers and textiles for that feeling of familiarity and homeyness
This is an example of a small midcentury enclosed family room in Ottawa with a library, grey walls, medium hardwood floors, a two-sided fireplace, a brick fireplace surround and no tv.
This is an example of a small midcentury enclosed family room in Ottawa with a library, grey walls, medium hardwood floors, a two-sided fireplace, a brick fireplace surround and no tv.
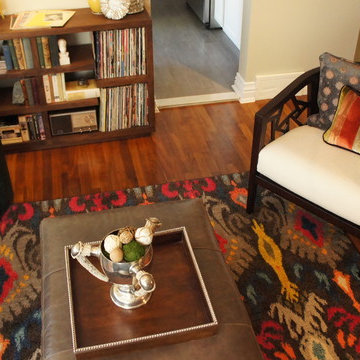
Bold patterns pop off their backdrops
This is an example of a small midcentury enclosed family room in Ottawa with a library, grey walls, medium hardwood floors, a two-sided fireplace, a brick fireplace surround and no tv.
This is an example of a small midcentury enclosed family room in Ottawa with a library, grey walls, medium hardwood floors, a two-sided fireplace, a brick fireplace surround and no tv.
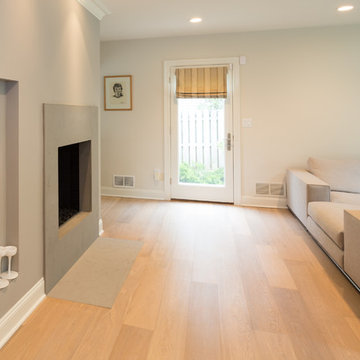
This simple solid stone fireplace looks stunning in this space. No mess and no hassle with gas fires.
Blackstock Photography
Large midcentury open concept family room in New York with beige walls, light hardwood floors, a two-sided fireplace, a stone fireplace surround and a built-in media wall.
Large midcentury open concept family room in New York with beige walls, light hardwood floors, a two-sided fireplace, a stone fireplace surround and a built-in media wall.
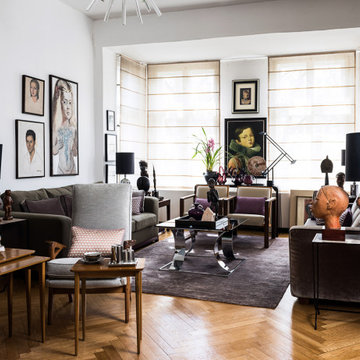
Foto: Wolfgang Stahr
Inspiration for a midcentury open concept family room in Berlin with white walls, light hardwood floors, a two-sided fireplace, a stone fireplace surround, no tv and brown floor.
Inspiration for a midcentury open concept family room in Berlin with white walls, light hardwood floors, a two-sided fireplace, a stone fireplace surround, no tv and brown floor.
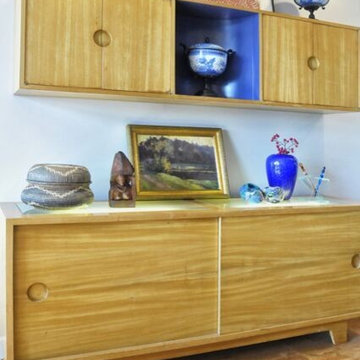
Family room accent colors and owner's art collection.
Photo by David Stewart, Ad Cat Media
Large midcentury open concept family room in Louisville with grey walls, cork floors, a two-sided fireplace, a brick fireplace surround and a built-in media wall.
Large midcentury open concept family room in Louisville with grey walls, cork floors, a two-sided fireplace, a brick fireplace surround and a built-in media wall.
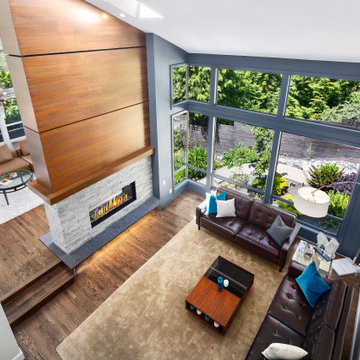
Inspiration for a midcentury open concept family room in Seattle with medium hardwood floors, a two-sided fireplace and a stone fireplace surround.
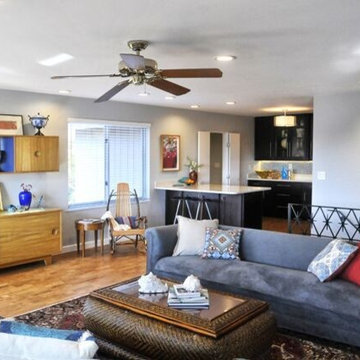
Family room accent colors and owner's art collection.
Photo by David Stewart, Ad Cat Media
This is an example of a large midcentury open concept family room in Louisville with grey walls, cork floors, a two-sided fireplace, a brick fireplace surround and a built-in media wall.
This is an example of a large midcentury open concept family room in Louisville with grey walls, cork floors, a two-sided fireplace, a brick fireplace surround and a built-in media wall.
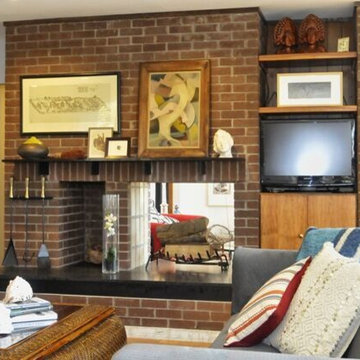
Family room accent colors and owner's art collection.
Photo by David Stewart, Ad Cat Media
Design ideas for a large midcentury open concept family room in Louisville with grey walls, a two-sided fireplace, a brick fireplace surround and a built-in media wall.
Design ideas for a large midcentury open concept family room in Louisville with grey walls, a two-sided fireplace, a brick fireplace surround and a built-in media wall.
Midcentury Family Room Design Photos with a Two-sided Fireplace
4