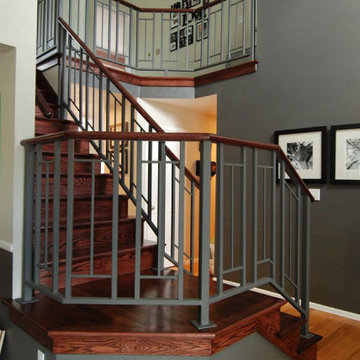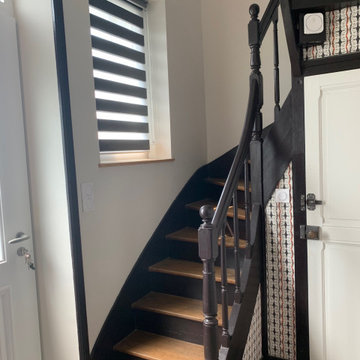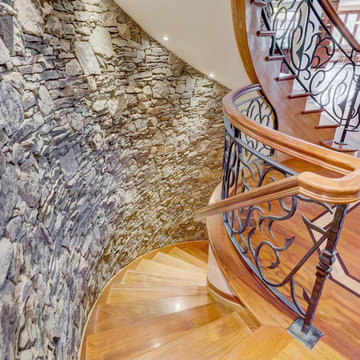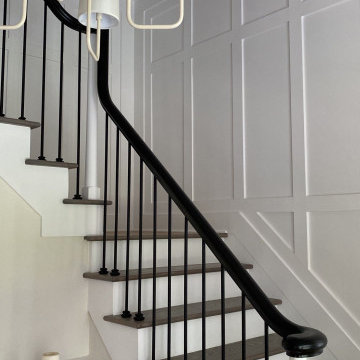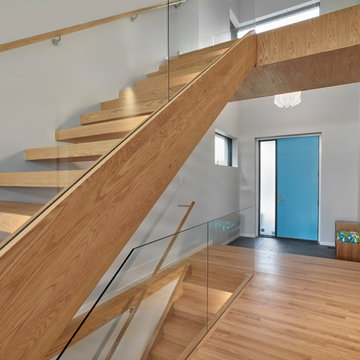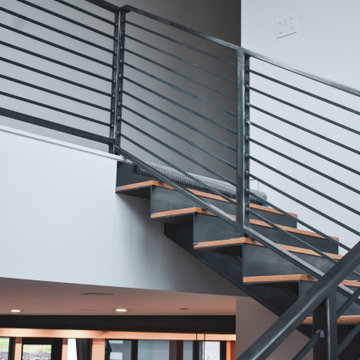Midcentury Grey Staircase Design Ideas
Refine by:
Budget
Sort by:Popular Today
41 - 60 of 295 photos
Item 1 of 3
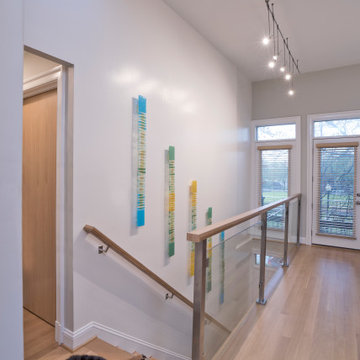
A two-bed, two-bath condo located in the Historic Capitol Hill neighborhood of Washington, DC was reimagined with the clean lined sensibilities and celebration of beautiful materials found in Mid-Century Modern designs. A soothing gray-green color palette sets the backdrop for cherry cabinetry and white oak floors. Specialty lighting, handmade tile, and a slate clad corner fireplace further elevate the space. A new Trex deck with cable railing system connects the home to the outdoors.
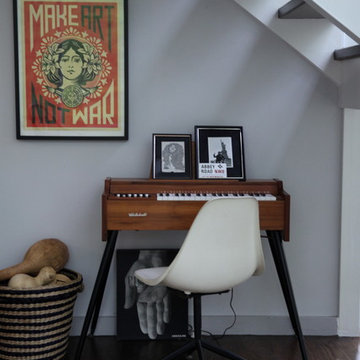
Stephanie keeps musical instruments handy in the living room so her two young girls can let their creativity run wild.
Mid-sized midcentury wood l-shaped staircase in Other with wood risers.
Mid-sized midcentury wood l-shaped staircase in Other with wood risers.
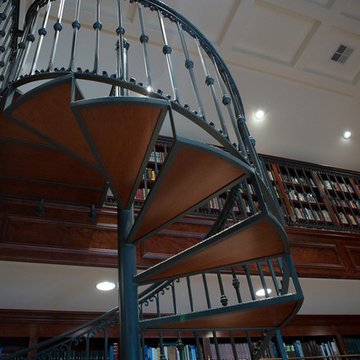
Design ideas for a mid-sized midcentury wood spiral staircase in Other with open risers and metal railing.
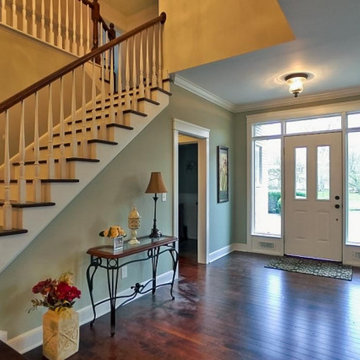
Classic mid-century restoration that included a new gourmet kitchen, updated floor plan. 3 new full baths and many custom features.
This is an example of a midcentury wood straight staircase in Cleveland with wood risers and wood railing.
This is an example of a midcentury wood straight staircase in Cleveland with wood risers and wood railing.
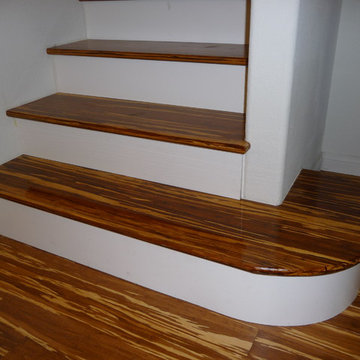
Strand Woven Bamboo Flooring with solid stair treads and painted MDF risers. Custom milled solid stair tread at bottom step.
This is an example of a mid-sized midcentury wood spiral staircase in San Diego with painted wood risers.
This is an example of a mid-sized midcentury wood spiral staircase in San Diego with painted wood risers.
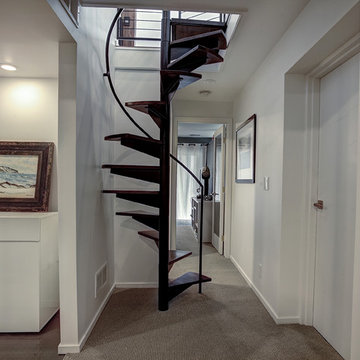
http://www.photosbykaity.com
This is an example of a small midcentury wood spiral staircase in Grand Rapids.
This is an example of a small midcentury wood spiral staircase in Grand Rapids.
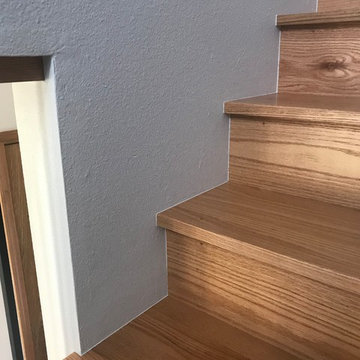
Red Oak treads and risers with no side skirts or side board.
Portland Stair Company
Inspiration for a mid-sized midcentury wood l-shaped staircase in Portland with wood risers and mixed railing.
Inspiration for a mid-sized midcentury wood l-shaped staircase in Portland with wood risers and mixed railing.
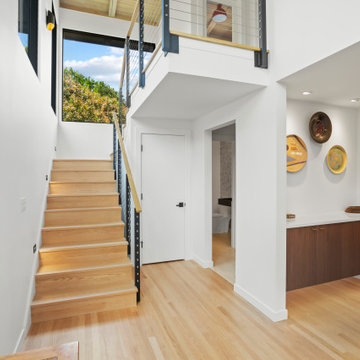
An entry console by the foyer allows for a landing place for keys, mail, or guests handbags. You can easily tuck miscellaneous items away into the cabinetry if a minimalist look is desired.
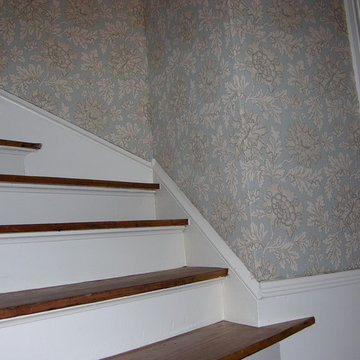
Upholstered walls stretched with a clean edge finish. The small entrance hall of 1900 c. home has stairs leading to the all floors. Close up detail of the fabric fitted on the wall at the bottom of the stairs. The light color walls have a printed flowers pattern.
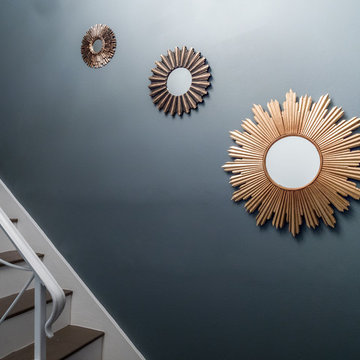
Photograpy by Vidflash.
This is an example of a large midcentury wood straight staircase in Orlando with painted wood risers.
This is an example of a large midcentury wood straight staircase in Orlando with painted wood risers.
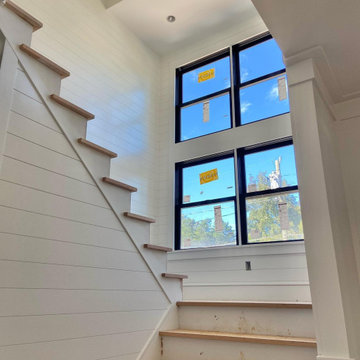
This is an example of a large midcentury wood l-shaped staircase in Raleigh with planked wall panelling.
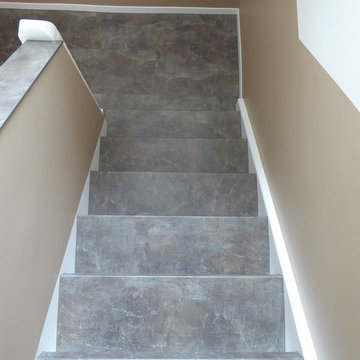
This is an example of a mid-sized midcentury slate u-shaped staircase in Frankfurt with slate risers and mixed railing.
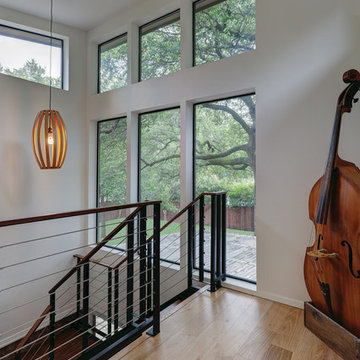
Their favorite new room is the stairwell area, because of its slanted roof and geometric window. “It was such a surprise to me how beautiful it turned out,” said Kristyn. “In the plans it was no big deal, just where the stairs would be placed but once it came together with all the windows it turned into something I had never even imagined. It feels like you’re in a tree house with the outdoors coming in. It’s the part of the home I thought the least about and it’s now the part of the home I love the most.” Featuring Milgard Aluminum Series windows.
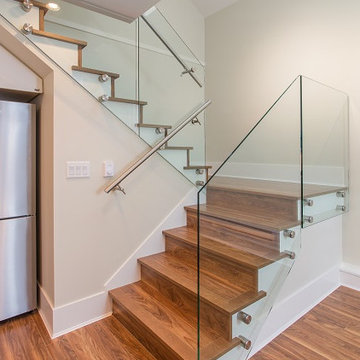
Photo of a mid-sized midcentury wood u-shaped staircase in Vancouver with wood risers and glass railing.
Midcentury Grey Staircase Design Ideas
3
