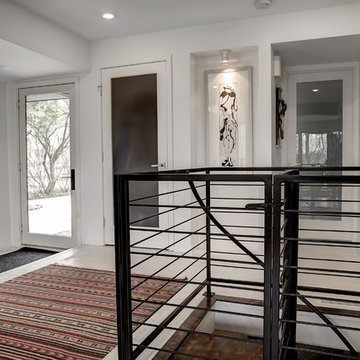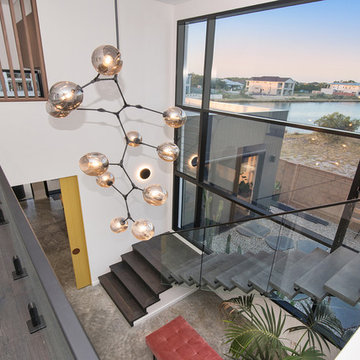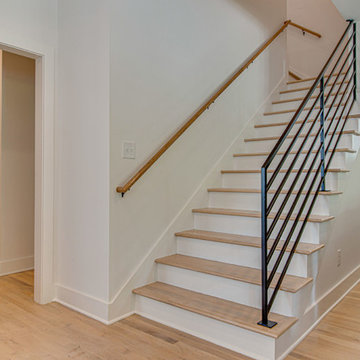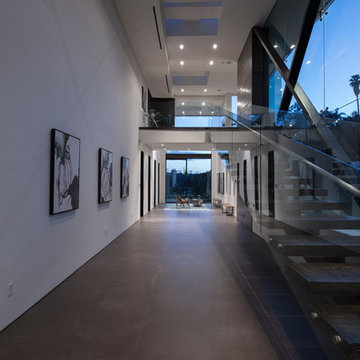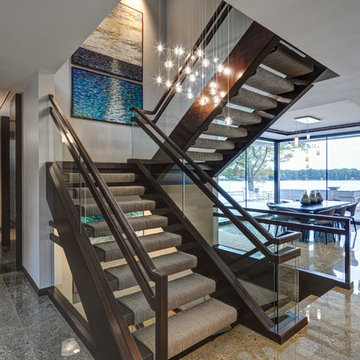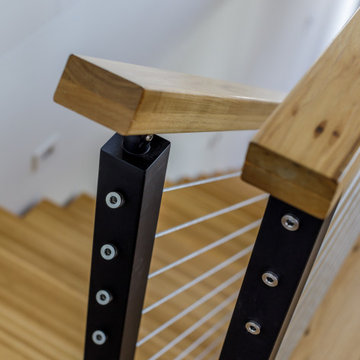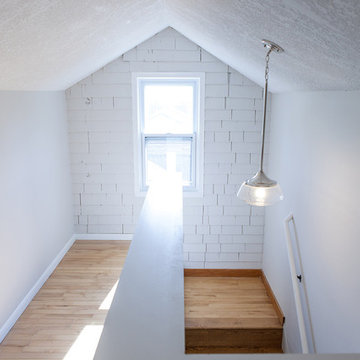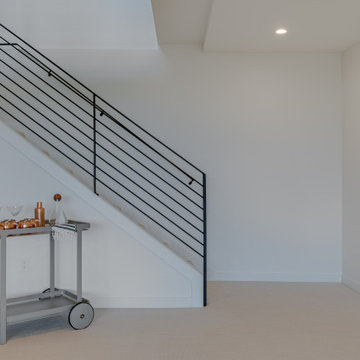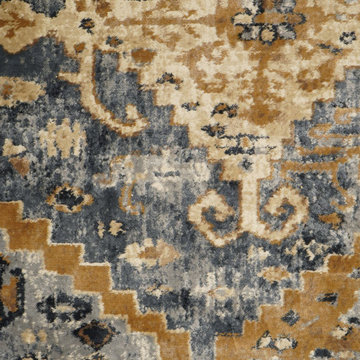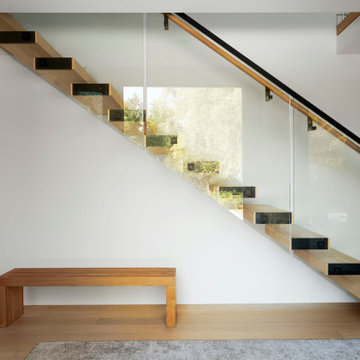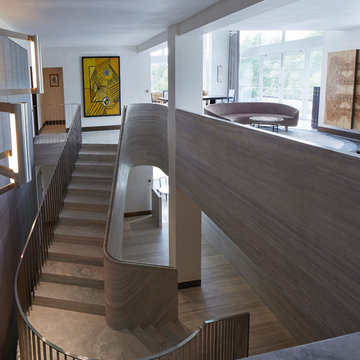Midcentury Grey Staircase Design Ideas
Refine by:
Budget
Sort by:Popular Today
61 - 80 of 295 photos
Item 1 of 3
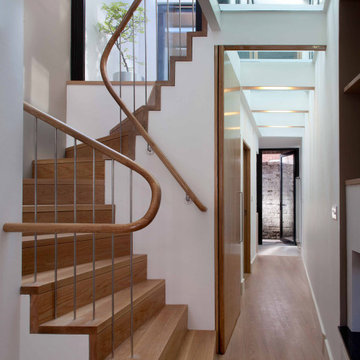
A small site in the liberties presented the opportunity to develop a one bed house organised about a central lightwell/garden.
The site sits in a small gap (3m) left between Park Terrace, built ca. 1930, and the later Ash Grove development, built by Dublin Corporation in the 1970’s. The project engages both developments, continuing the unassuming pattern of Park Terrace on the front façade while using the language of the dark brick of Ash Grove to engage the unusual geometry of the rear boundary wall. Wrapped between these two extensions is a lightwell, including a winding staircase, glass floor and first floor garden, forming a protected private courtyard in the middle of the house.
The rest of the house is organised around this central element, giving light deep into the plan, and organising diagonal relationships both in plan and in section between the different spaces within the house.
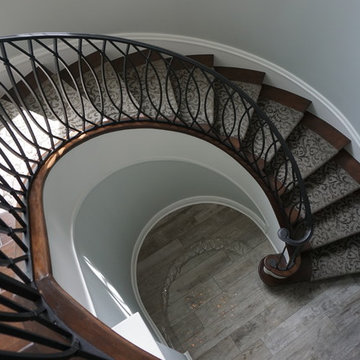
Liberty Emma Lazarus
We had the pleasure of creating this spiral staircase for Dayton, Ohio's custom home builder G.A. White! Take a look at our completed job!
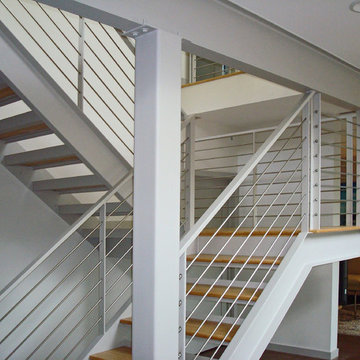
This healthy, modern, energy-efficient 3 bedroom 2.5 bathroom home is nestled in Cayuga Heights, and is completely elevated for superior moisture control. The design of this home features two elevated masses; one is the main living space, and another is the master suite sanctuary, connected by a glazed-in bridge.The floors are diamond-polished and dyed poured concrete floors. Stair designs feature open risers and painted steel construction with bamboo treads. Low voltage cable lighting throughout brings in an interesting modern element.
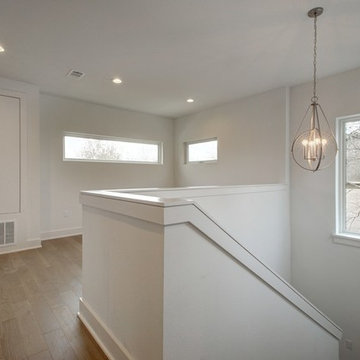
Upstairs game room entrance
Inspiration for a midcentury staircase in Austin.
Inspiration for a midcentury staircase in Austin.
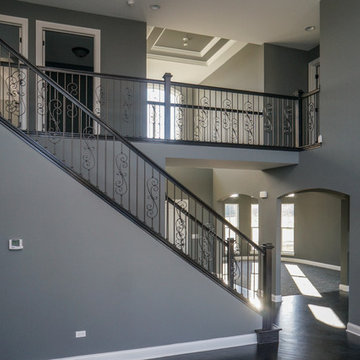
DJK Custom Homes
Inspiration for a midcentury wood straight staircase in Chicago with wood risers.
Inspiration for a midcentury wood straight staircase in Chicago with wood risers.
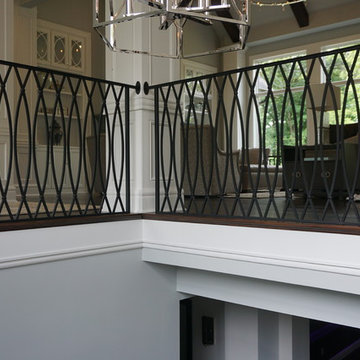
Liberty Emma Lazarus
We had the pleasure of creating this spiral staircase for Dayton, Ohio's custom home builder G.A. White! Take a look at our completed job!
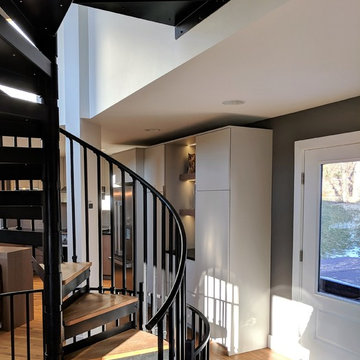
This space was an addition off of an existing small living space, which was designed by an architect who created a beautifully dramatic, two-story, living space by angling walls and making the living room area 2 stories high, with an overlook at the top of the spiral staircase to the second floor. The appliances were already set in place, and the homeowners did not want to move the existing plumbing, electrical, or venting, so I had to work within those parameters. They wanted a contemporary, industrial, feel for the kitchen, which I believe is described as Midcentry Modern, was acheived by using slab-style doors and drawers, mixing painted with walnut veneered finishes, along with other custom and unique items. The soapstone was a must-have for the homeowners, providing a source for the painted cabinetry color, which draws out the beautiful veins in the countertop. They needed pantry space, and as much usable storage as possible for the space, which included the angled wall that the refrigerator was on, along with not crowding the walk space between that wall and the necessary column adjacent to it. By building in the refrigerator with panels on either side to conceal the refrigerator "box", I was able to create a storage section which included a 2-drawer base for storage of larger items, with 2 pantries flanking either end, with contrasting walnut floating shelves in between. along with that custom section, in order to provide additional storage, and counter space, I created a free-standing piece, which had to feel like a part of the kitchen, yet also feel like a furniture piece, when viewed from the living room. In order to achieve that look, I used 3" wide columns to frame the piece, which I also repeated as floating shelves in the middle, to house their crockpot, but most importantly, a "home" for their roomba. The island also provided the space for separate pull-out trash and recycling bins, which I did not have space for elsewhere. Collaborating with the homeowners on this project enabled me to design a kitchen that was in a style that I hadn't had the opportunity to design in before, and I now appreciate and love this style myself!
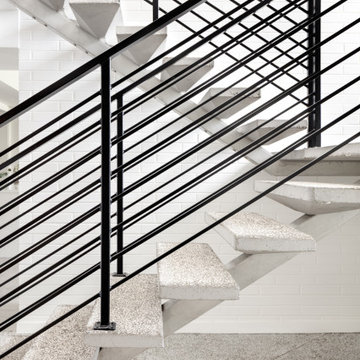
Mid Century home tastefully updated throughought, with new entry, kitchen, storage, stair rail, built ins, bathrooms, basement with kitchenette, and featuring sweeping views with folding La Cantina Doors & Windows. Cabinetry is horizontally grained quarter sawn white oak, waterfall countertop surface is quartzite. Architect: Spinell Design, Photo: Miranda Estes, Construction: Blue Sound Construction, Inc.
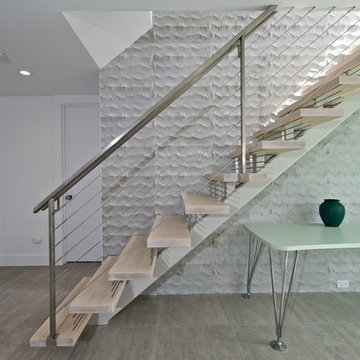
Floor: Utah wood-look porcelain tile
Accent wall: Dune carved stone tile in Bianco Carrara marble
Design ideas for a midcentury staircase in New York.
Design ideas for a midcentury staircase in New York.
Midcentury Grey Staircase Design Ideas
4
