Midcentury Kitchen Design Ideas
Refine by:
Budget
Sort by:Popular Today
21 - 40 of 4,344 photos
Item 1 of 3
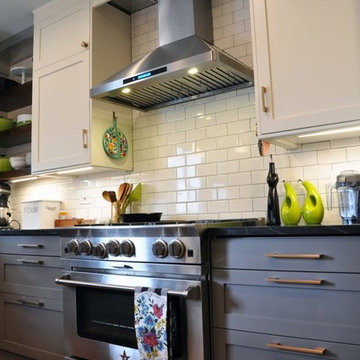
What Stacey was after was a Shaker door with little ornamentation as possible – no extra beveling or grooves, no visible seams, and a 90° angle between the recessed panel and the edges of the frames. That last point about the 90° angle is why Stacey chose Scherr’s over Semihandmade Doors, another popular manufacturer of custom doors for IKEA kitchen cabinets. If you look very very carefully at SHM’s Supermatte Shaker door, you’ll notice what we mean.
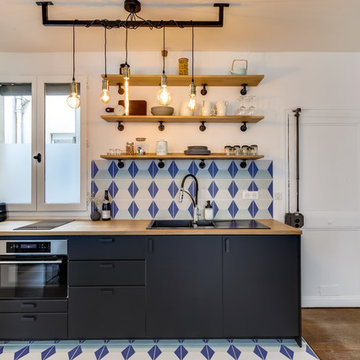
Small midcentury single-wall open plan kitchen in Paris with an undermount sink, black cabinets, wood benchtops, multi-coloured splashback, cement tile splashback, panelled appliances, cement tiles and multi-coloured floor.
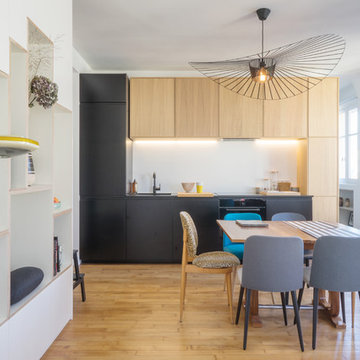
BAM - Because Architecture Matters
Photo of a small midcentury single-wall eat-in kitchen in Paris with an undermount sink, white splashback, panelled appliances, flat-panel cabinets, black cabinets, medium hardwood floors, no island and brown floor.
Photo of a small midcentury single-wall eat-in kitchen in Paris with an undermount sink, white splashback, panelled appliances, flat-panel cabinets, black cabinets, medium hardwood floors, no island and brown floor.

This is an example of a mid-sized midcentury galley open plan kitchen in San Francisco with an undermount sink, black cabinets, black splashback, stone slab splashback, stainless steel appliances, concrete floors, with island and flat-panel cabinets.
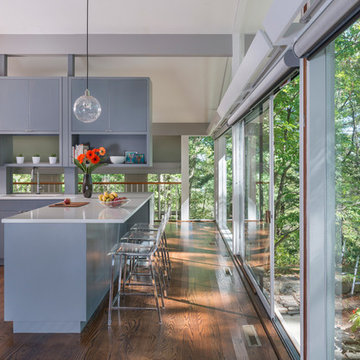
Mid-Century Remodel on Tabor Hill
This sensitively sited house was designed by Robert Coolidge, a renowned architect and grandson of President Calvin Coolidge. The house features a symmetrical gable roof and beautiful floor to ceiling glass facing due south, smartly oriented for passive solar heating. Situated on a steep lot, the house is primarily a single story that steps down to a family room. This lower level opens to a New England exterior. Our goals for this project were to maintain the integrity of the original design while creating more modern spaces. Our design team worked to envision what Coolidge himself might have designed if he'd had access to modern materials and fixtures.
With the aim of creating a signature space that ties together the living, dining, and kitchen areas, we designed a variation on the 1950's "floating kitchen." In this inviting assembly, the kitchen is located away from exterior walls, which allows views from the floor-to-ceiling glass to remain uninterrupted by cabinetry.
We updated rooms throughout the house; installing modern features that pay homage to the fine, sleek lines of the original design. Finally, we opened the family room to a terrace featuring a fire pit. Since a hallmark of our design is the diminishment of the hard line between interior and exterior, we were especially pleased for the opportunity to update this classic work.
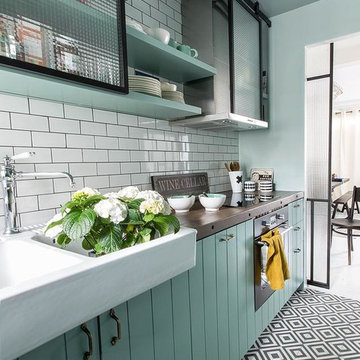
Mid-sized midcentury single-wall separate kitchen in Paris with a double-bowl sink, wood benchtops, white splashback, subway tile splashback, panelled appliances, ceramic floors, green cabinets, no island and flat-panel cabinets.
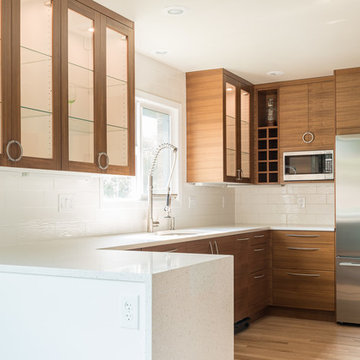
Photo of a mid-sized midcentury galley kitchen in Seattle with an undermount sink, flat-panel cabinets, medium wood cabinets, quartz benchtops, white splashback, ceramic splashback, stainless steel appliances, light hardwood floors and a peninsula.
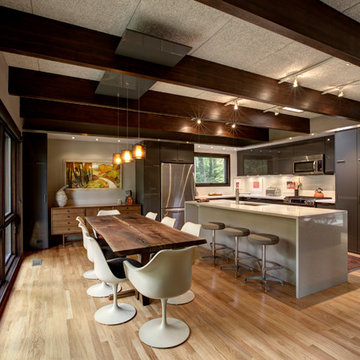
Description: Interior Renovation of Mid-Century Modern Kitchen - Interior Architecture/Renderings/Photography: HAUS | Architecture
Photo of a mid-sized midcentury l-shaped eat-in kitchen in Indianapolis with an undermount sink, flat-panel cabinets, grey cabinets, quartz benchtops, white splashback, ceramic splashback, stainless steel appliances and light hardwood floors.
Photo of a mid-sized midcentury l-shaped eat-in kitchen in Indianapolis with an undermount sink, flat-panel cabinets, grey cabinets, quartz benchtops, white splashback, ceramic splashback, stainless steel appliances and light hardwood floors.
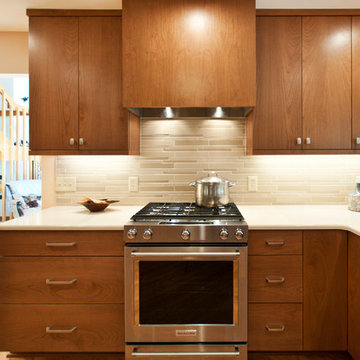
Designer: Terri Sears
Photography: Melissa M. Mills
Inspiration for a mid-sized midcentury u-shaped eat-in kitchen in Nashville with an undermount sink, flat-panel cabinets, medium wood cabinets, quartz benchtops, beige splashback, mosaic tile splashback, stainless steel appliances, a peninsula, light hardwood floors, brown floor and beige benchtop.
Inspiration for a mid-sized midcentury u-shaped eat-in kitchen in Nashville with an undermount sink, flat-panel cabinets, medium wood cabinets, quartz benchtops, beige splashback, mosaic tile splashback, stainless steel appliances, a peninsula, light hardwood floors, brown floor and beige benchtop.

Design ideas for a mid-sized midcentury galley eat-in kitchen in Austin with an undermount sink, flat-panel cabinets, medium wood cabinets, quartz benchtops, yellow splashback, ceramic splashback, coloured appliances, concrete floors, no island, grey floor, white benchtop and wood.

A small kitchen gets a breath of fresh air with walnut veneer cabinets, done with a very thin shaker style door. Warm white marble countertops fold up into the backsplash, unifying the kitchen from top to bottom. Polished chrome fixtures sparkle in this adept kitchen remodel.
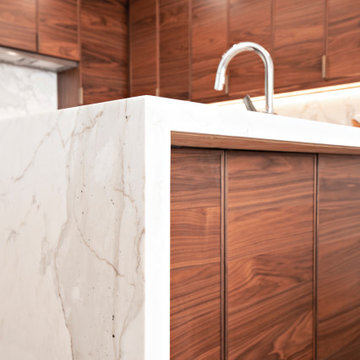
A small kitchen gets a breath of fresh air with walnut veneer cabinets, done with a very thin shaker style door. Warm white marble countertops fold up into the backsplash, unifying the kitchen from top to bottom. Polished chrome fixtures sparkle in this adept kitchen remodel.
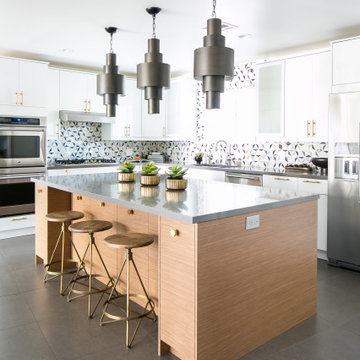
Inspiration for an expansive midcentury l-shaped kitchen in Orange County with an undermount sink, flat-panel cabinets, white cabinets, quartz benchtops, multi-coloured splashback, marble splashback, stainless steel appliances, ceramic floors, with island, grey floor and grey benchtop.
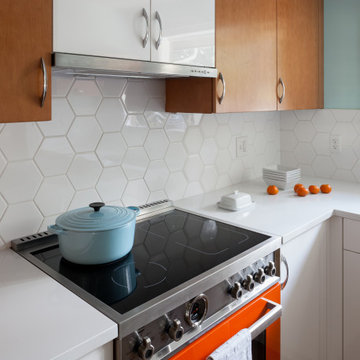
This original 1950's kitchen with a pink backsplash and pale blue appliances needed a fresh take. Hardwood floors were installed to match the existing wood on the first floor. Bright white quartz countertops and a white backsplash created using both flat/glossy and matte/raised hex tiles created a textured flower pattern. Slab front cabinets in a mixture of wood and white tackled the storage issues. The pop of orange of the Bertazonni oven is the counter balance to the cool fresh wall color and tons of natural light. A beautiful, functional space to create healthy meals for her family was paramount to our client. We created this fresh space by dropping a touch of Palm Springs into the Pacific Northwest.
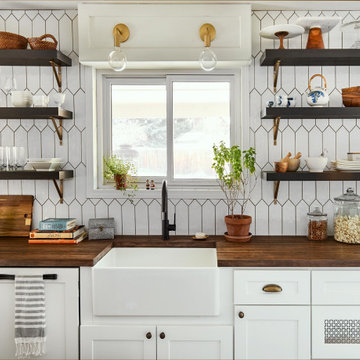
Mid-sized midcentury l-shaped kitchen pantry in Denver with a farmhouse sink, shaker cabinets, white cabinets, quartz benchtops, white splashback, porcelain splashback, white appliances, light hardwood floors, with island, grey floor and grey benchtop.
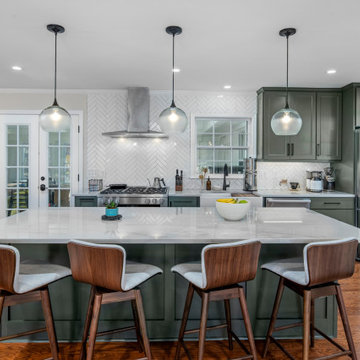
The Shaker cabinets were painted in a custom green color to create the mid century modern look the client was looking for.
Photo of a large midcentury l-shaped open plan kitchen in Atlanta with a farmhouse sink, shaker cabinets, green cabinets, quartzite benchtops, white splashback, subway tile splashback, stainless steel appliances, dark hardwood floors, with island, brown floor and grey benchtop.
Photo of a large midcentury l-shaped open plan kitchen in Atlanta with a farmhouse sink, shaker cabinets, green cabinets, quartzite benchtops, white splashback, subway tile splashback, stainless steel appliances, dark hardwood floors, with island, brown floor and grey benchtop.
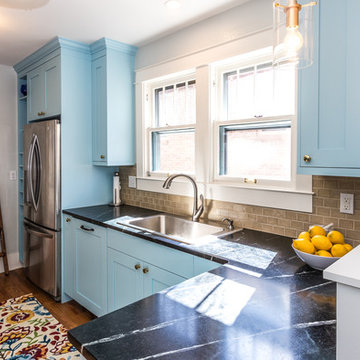
Painted blue kitchen cabinets, black soapstone counter, colorful rug. Brass lighting, brass hardware.
Design ideas for a small midcentury galley separate kitchen in Denver with a drop-in sink, shaker cabinets, blue cabinets, soapstone benchtops, beige splashback, porcelain splashback, stainless steel appliances, medium hardwood floors, a peninsula and brown floor.
Design ideas for a small midcentury galley separate kitchen in Denver with a drop-in sink, shaker cabinets, blue cabinets, soapstone benchtops, beige splashback, porcelain splashback, stainless steel appliances, medium hardwood floors, a peninsula and brown floor.
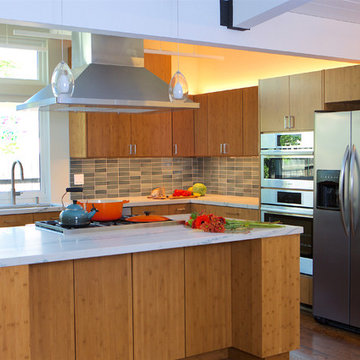
Mountain View Kitchen addition with butterfly roof, bamboo cabinets.
Photography: Nadine Priestly
Inspiration for a mid-sized midcentury l-shaped open plan kitchen in San Francisco with an undermount sink, flat-panel cabinets, medium wood cabinets, quartzite benchtops, ceramic splashback, stainless steel appliances, medium hardwood floors, a peninsula, blue splashback, white benchtop and exposed beam.
Inspiration for a mid-sized midcentury l-shaped open plan kitchen in San Francisco with an undermount sink, flat-panel cabinets, medium wood cabinets, quartzite benchtops, ceramic splashback, stainless steel appliances, medium hardwood floors, a peninsula, blue splashback, white benchtop and exposed beam.
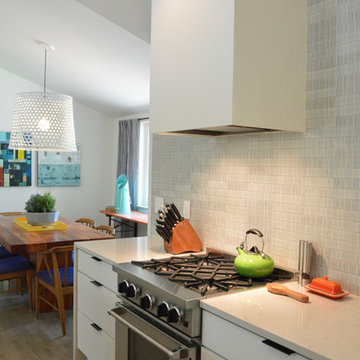
Design ideas for a mid-sized midcentury single-wall eat-in kitchen in Denver with flat-panel cabinets, white cabinets, solid surface benchtops, grey splashback, mosaic tile splashback, stainless steel appliances, dark hardwood floors and brown floor.
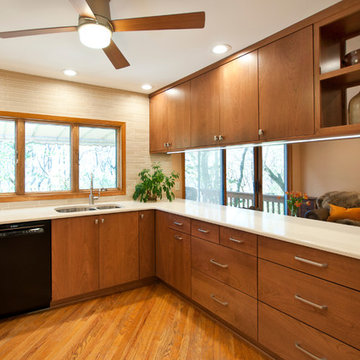
Designer: Terri Sears
Photography: Melissa M. Mills
Mid-sized midcentury u-shaped eat-in kitchen in Nashville with an undermount sink, flat-panel cabinets, medium wood cabinets, quartz benchtops, beige splashback, mosaic tile splashback, stainless steel appliances, a peninsula, light hardwood floors, brown floor and beige benchtop.
Mid-sized midcentury u-shaped eat-in kitchen in Nashville with an undermount sink, flat-panel cabinets, medium wood cabinets, quartz benchtops, beige splashback, mosaic tile splashback, stainless steel appliances, a peninsula, light hardwood floors, brown floor and beige benchtop.
Midcentury Kitchen Design Ideas
2