Midcentury Kitchen with a Drop-in Sink Design Ideas
Refine by:
Budget
Sort by:Popular Today
121 - 140 of 1,437 photos
Item 1 of 3
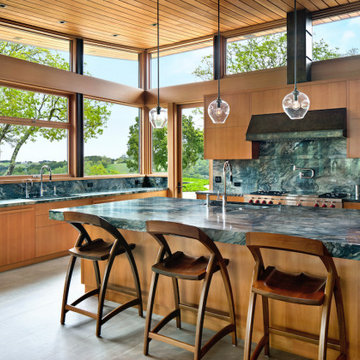
Where culinary dreams come to life, elevate your space with a timeless design and impeccable craftsmanship. Tell us in the comments what is your favorite feature.
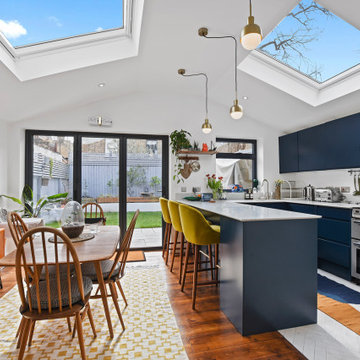
Design ideas for a mid-sized midcentury u-shaped eat-in kitchen in London with a drop-in sink, flat-panel cabinets, blue cabinets, solid surface benchtops, white splashback, ceramic splashback, stainless steel appliances, ceramic floors, a peninsula and white benchtop.
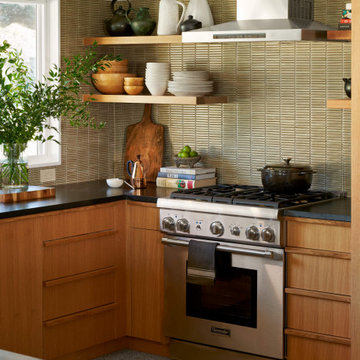
Mid-sized midcentury u-shaped eat-in kitchen in Austin with a drop-in sink, flat-panel cabinets, brown cabinets, green splashback, stainless steel appliances, terrazzo floors, no island, white floor and black benchtop.
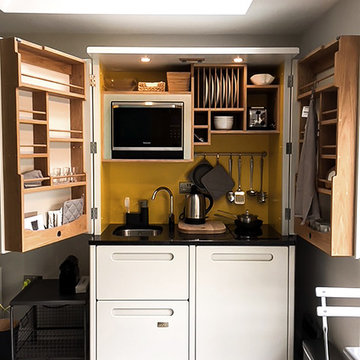
We love it when our customers send us photos of their new Kitchenettes. Here's a stylish Culshaw Hive mini Kitchenette in position in this cool new extension. The retro yellow interior of the cabinet contrasts well with the cool grey walls and floor. We think it looks great! Thanks for the photos Victoria. For more info on our 'Kitchens in a cupboard' visit http://www.culshaw.co/kitchenettes.html
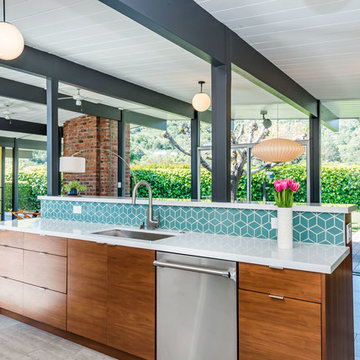
Kitchen sink and island
Photo by Olga Soboleva
Photo of a mid-sized midcentury single-wall open plan kitchen in San Francisco with a drop-in sink, flat-panel cabinets, white cabinets, quartzite benchtops, blue splashback, ceramic splashback, stainless steel appliances, painted wood floors, a peninsula, grey floor and white benchtop.
Photo of a mid-sized midcentury single-wall open plan kitchen in San Francisco with a drop-in sink, flat-panel cabinets, white cabinets, quartzite benchtops, blue splashback, ceramic splashback, stainless steel appliances, painted wood floors, a peninsula, grey floor and white benchtop.
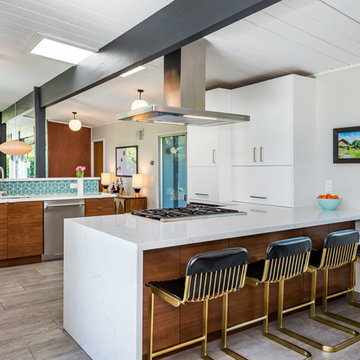
Looking into the kitchen from the living area.
Photo by Olga Soboleva
Photo of a mid-sized midcentury single-wall open plan kitchen in San Francisco with a drop-in sink, flat-panel cabinets, white cabinets, quartzite benchtops, blue splashback, ceramic splashback, stainless steel appliances, painted wood floors, a peninsula, grey floor and white benchtop.
Photo of a mid-sized midcentury single-wall open plan kitchen in San Francisco with a drop-in sink, flat-panel cabinets, white cabinets, quartzite benchtops, blue splashback, ceramic splashback, stainless steel appliances, painted wood floors, a peninsula, grey floor and white benchtop.
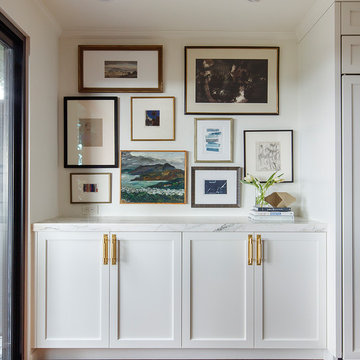
To match her lifestyle as a wife, mom, and devoted cocktail-party-thrower, we wanted to give our client a kitchen that would function as a family gathering spot and function well for larger and more elegant gatherings.
Photo by Eric Rorer
She really wanted it to be gorgeous. And welcoming. And comfortable. And glam. Because they’re an outgoing couple; young and hip. (Just because we become parents doesn’t mean we have to stop having fun!)
Photo by Eric Rorer
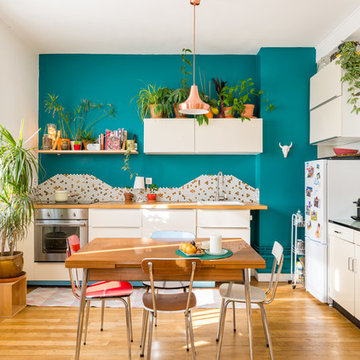
Aurélien Vivier © 2016 Houzz
Midcentury l-shaped eat-in kitchen in Lyon with a drop-in sink, flat-panel cabinets, white cabinets, wood benchtops, multi-coloured splashback, mosaic tile splashback, stainless steel appliances, medium hardwood floors and no island.
Midcentury l-shaped eat-in kitchen in Lyon with a drop-in sink, flat-panel cabinets, white cabinets, wood benchtops, multi-coloured splashback, mosaic tile splashback, stainless steel appliances, medium hardwood floors and no island.

Our Austin studio decided to go bold with this project by ensuring that each space had a unique identity in the Mid-Century Modern style bathroom, butler's pantry, and mudroom. We covered the bathroom walls and flooring with stylish beige and yellow tile that was cleverly installed to look like two different patterns. The mint cabinet and pink vanity reflect the mid-century color palette. The stylish knobs and fittings add an extra splash of fun to the bathroom.
The butler's pantry is located right behind the kitchen and serves multiple functions like storage, a study area, and a bar. We went with a moody blue color for the cabinets and included a raw wood open shelf to give depth and warmth to the space. We went with some gorgeous artistic tiles that create a bold, intriguing look in the space.
In the mudroom, we used siding materials to create a shiplap effect to create warmth and texture – a homage to the classic Mid-Century Modern design. We used the same blue from the butler's pantry to create a cohesive effect. The large mint cabinets add a lighter touch to the space.
---
Project designed by the Atomic Ranch featured modern designers at Breathe Design Studio. From their Austin design studio, they serve an eclectic and accomplished nationwide clientele including in Palm Springs, LA, and the San Francisco Bay Area.
For more about Breathe Design Studio, see here: https://www.breathedesignstudio.com/
To learn more about this project, see here:
https://www.breathedesignstudio.com/atomic-ranch

Small midcentury l-shaped open plan kitchen in Los Angeles with a drop-in sink, flat-panel cabinets, green cabinets, granite benchtops, white splashback, engineered quartz splashback, stainless steel appliances, medium hardwood floors, with island, brown floor, white benchtop and timber.
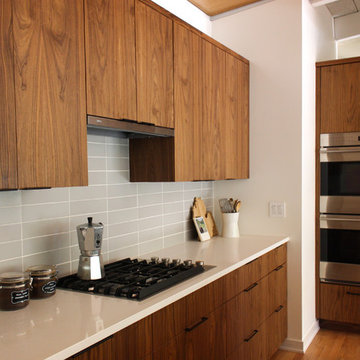
Design + Photos: Leslie Murchie Cascino
Inspiration for a mid-sized midcentury single-wall eat-in kitchen in Detroit with a drop-in sink, flat-panel cabinets, medium wood cabinets, quartzite benchtops, grey splashback, ceramic splashback, stainless steel appliances, medium hardwood floors, with island, orange floor and beige benchtop.
Inspiration for a mid-sized midcentury single-wall eat-in kitchen in Detroit with a drop-in sink, flat-panel cabinets, medium wood cabinets, quartzite benchtops, grey splashback, ceramic splashback, stainless steel appliances, medium hardwood floors, with island, orange floor and beige benchtop.
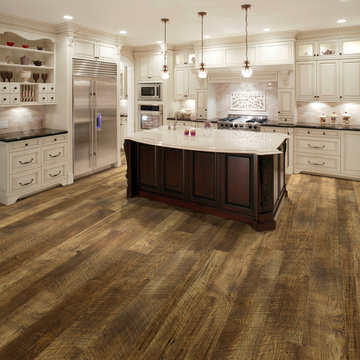
Hallmark Floors Courtier Monarch, Hickory Premium Vinyl Flooring is 7" wide and was created to replicate naturally reclaimed hardwood floors. The innovative process provides the most natural weathered sawn-cut wood visuals and textures – you won’t believe it isn’t real wood. The depth of color in this diverse collection is unlike any other vinyl flooring product, but it’s still completely waterproof, durable, easy to clean, FloorScore Certified and made using 100% pure virgin vinyl. Courtier PVP is the most elegant and dependable wood alternative.
Courtier has a 20 mil wear layer is 100% waterproof and is built with Purcore Ultra. The EZ Loc installation system makes it easy to install and provides higher locking integrity. The higher density of the floor provides greater comfort for feet and spine. Courtier is healthy and certified, contains no formaldehyde, has neutral VOC and Micro Nanocontrol technology effectively kills micro organisms.
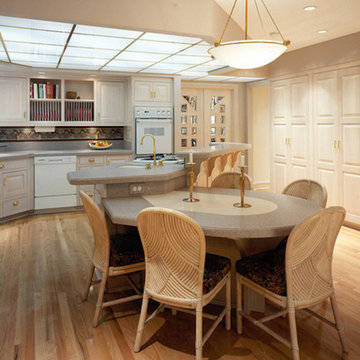
Multi-Disciplinary Architecture Firm the Tri Cities Area
Mid-sized midcentury l-shaped separate kitchen in Other with a drop-in sink, recessed-panel cabinets, light wood cabinets, granite benchtops, grey splashback, coloured appliances, light hardwood floors, with island, stone slab splashback and beige floor.
Mid-sized midcentury l-shaped separate kitchen in Other with a drop-in sink, recessed-panel cabinets, light wood cabinets, granite benchtops, grey splashback, coloured appliances, light hardwood floors, with island, stone slab splashback and beige floor.
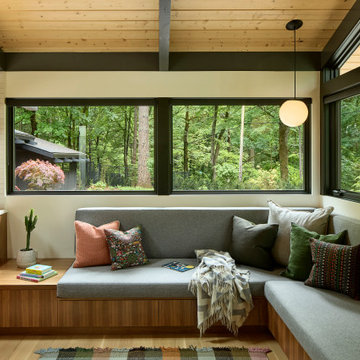
Photo of a midcentury l-shaped eat-in kitchen in Portland with a drop-in sink, medium wood cabinets, quartz benchtops, white splashback, subway tile splashback, stainless steel appliances, light hardwood floors, with island, white benchtop and exposed beam.
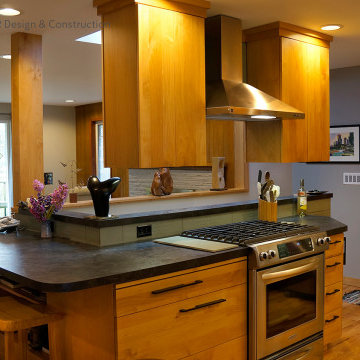
Design ideas for a mid-sized midcentury u-shaped eat-in kitchen in Seattle with a drop-in sink, flat-panel cabinets, light wood cabinets, green splashback, stainless steel appliances, medium hardwood floors, with island and black benchtop.
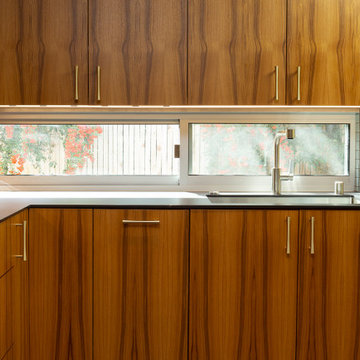
Expertly book-matched teak cabinets pay homage to this beautifully revived Streng Brothers Home kitchen remodel in Davis, CA
Inspiration for a mid-sized midcentury u-shaped open plan kitchen in Sacramento with a drop-in sink, flat-panel cabinets, medium wood cabinets, beige splashback, ceramic splashback, stainless steel appliances, concrete floors, with island, grey floor and black benchtop.
Inspiration for a mid-sized midcentury u-shaped open plan kitchen in Sacramento with a drop-in sink, flat-panel cabinets, medium wood cabinets, beige splashback, ceramic splashback, stainless steel appliances, concrete floors, with island, grey floor and black benchtop.
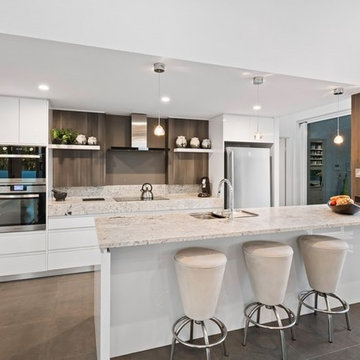
Open kitchen with access to courtyard spaces each side and flowing to living dining spaces.
Mid-sized midcentury galley open plan kitchen in Sunshine Coast with a drop-in sink, recessed-panel cabinets, white cabinets, quartz benchtops, beige splashback, stone slab splashback, stainless steel appliances, cement tiles, with island, grey floor and beige benchtop.
Mid-sized midcentury galley open plan kitchen in Sunshine Coast with a drop-in sink, recessed-panel cabinets, white cabinets, quartz benchtops, beige splashback, stone slab splashback, stainless steel appliances, cement tiles, with island, grey floor and beige benchtop.
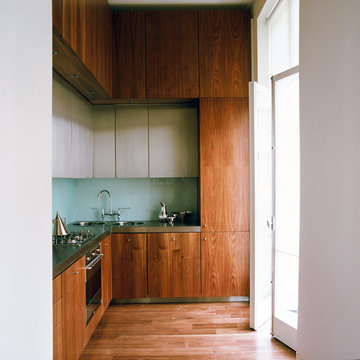
View of Kitchen and balcony doors, with full height timber clad wall cabinets
Small midcentury l-shaped separate kitchen in London with a drop-in sink, flat-panel cabinets, medium wood cabinets, stainless steel benchtops, green splashback, glass sheet splashback, stainless steel appliances, medium hardwood floors and no island.
Small midcentury l-shaped separate kitchen in London with a drop-in sink, flat-panel cabinets, medium wood cabinets, stainless steel benchtops, green splashback, glass sheet splashback, stainless steel appliances, medium hardwood floors and no island.
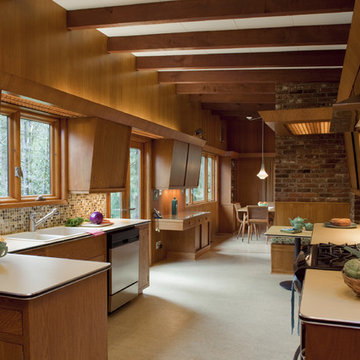
Photos: Eckert & Eckert Photography
Design ideas for a mid-sized midcentury u-shaped separate kitchen in Portland with mosaic tile splashback, a drop-in sink, flat-panel cabinets, medium wood cabinets, laminate benchtops, multi-coloured splashback, stainless steel appliances, carpet and no island.
Design ideas for a mid-sized midcentury u-shaped separate kitchen in Portland with mosaic tile splashback, a drop-in sink, flat-panel cabinets, medium wood cabinets, laminate benchtops, multi-coloured splashback, stainless steel appliances, carpet and no island.
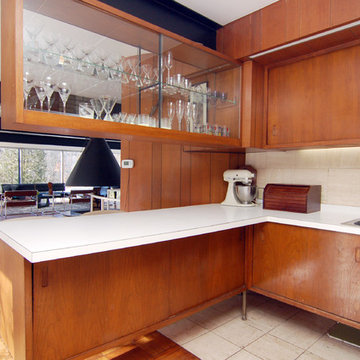
Lake Forest, IL
Built: 1960
Design ideas for a midcentury open plan kitchen in Other with a drop-in sink, flat-panel cabinets, medium wood cabinets, laminate benchtops and beige splashback.
Design ideas for a midcentury open plan kitchen in Other with a drop-in sink, flat-panel cabinets, medium wood cabinets, laminate benchtops and beige splashback.
Midcentury Kitchen with a Drop-in Sink Design Ideas
7